4.637 fotos de baños con puertas de armario grises y baldosas y/o azulejos beige
Filtrar por
Presupuesto
Ordenar por:Popular hoy
41 - 60 de 4637 fotos
Artículo 1 de 3
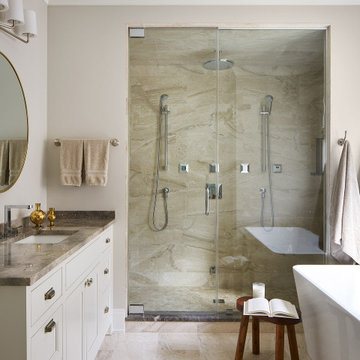
Imagen de cuarto de baño principal, único y de pie tradicional renovado con armarios con paneles empotrados, puertas de armario grises, bañera exenta, ducha doble, baldosas y/o azulejos beige, paredes grises, lavabo bajoencimera, suelo beige, ducha con puerta con bisagras y encimeras grises
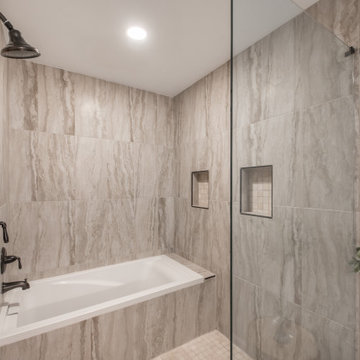
Modelo de cuarto de baño principal, doble y a medida moderno grande sin sin inodoro con armarios estilo shaker, puertas de armario grises, suelo vinílico, suelo marrón, bañera empotrada, baldosas y/o azulejos beige, baldosas y/o azulejos de porcelana, paredes grises, lavabo bajoencimera, encimera de cuarzo compacto, ducha con puerta con bisagras y encimeras blancas

J Hill Interiors transformed a dated downtown condo with little very functionality to offer, into a dream kitchen and bath that has both form and function. The client wanted something elegant and sophisticated but also had to maximize space, storage and conform with their daily lifestyle. Construction done by KC Custom Remodeling.

Foto de cuarto de baño principal contemporáneo de tamaño medio con armarios con paneles empotrados, puertas de armario grises, bañera japonesa, ducha abierta, sanitario de una pieza, baldosas y/o azulejos beige, paredes blancas, lavabo bajoencimera, suelo blanco, ducha abierta, baldosas y/o azulejos de porcelana, suelo de baldosas de porcelana, encimera de granito y encimeras beige
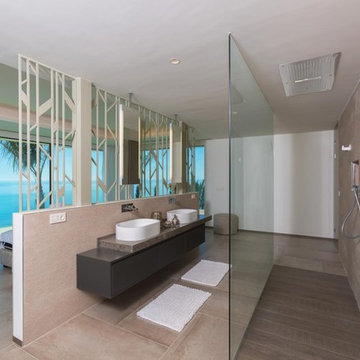
Miralbo Urbana S.L.
Diseño de cuarto de baño contemporáneo con ducha a ras de suelo, aseo y ducha, lavabo sobreencimera, armarios con paneles lisos, puertas de armario grises, baldosas y/o azulejos beige, paredes beige, suelo beige, ducha abierta y encimeras grises
Diseño de cuarto de baño contemporáneo con ducha a ras de suelo, aseo y ducha, lavabo sobreencimera, armarios con paneles lisos, puertas de armario grises, baldosas y/o azulejos beige, paredes beige, suelo beige, ducha abierta y encimeras grises

Modelo de cuarto de baño principal clásico renovado de tamaño medio con armarios con paneles empotrados, puertas de armario grises, bañera encastrada, combinación de ducha y bañera, sanitario de dos piezas, baldosas y/o azulejos beige, losas de piedra, paredes beige, suelo de madera oscura, lavabo sobreencimera y encimera de cemento
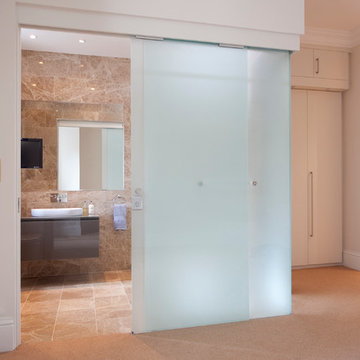
Increation
Modelo de cuarto de baño principal contemporáneo de tamaño medio con lavabo integrado, armarios con paneles lisos, puertas de armario grises, encimera de vidrio, ducha doble, sanitario de una pieza, baldosas y/o azulejos beige, baldosas y/o azulejos de porcelana, paredes beige y suelo de baldosas de porcelana
Modelo de cuarto de baño principal contemporáneo de tamaño medio con lavabo integrado, armarios con paneles lisos, puertas de armario grises, encimera de vidrio, ducha doble, sanitario de una pieza, baldosas y/o azulejos beige, baldosas y/o azulejos de porcelana, paredes beige y suelo de baldosas de porcelana
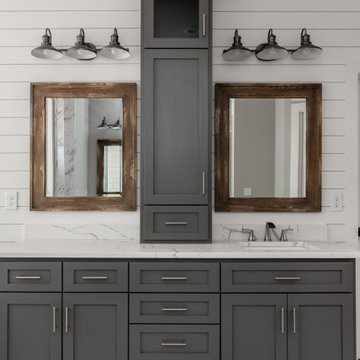
Foto de cuarto de baño principal, único y a medida de estilo de casa de campo con armarios estilo shaker, puertas de armario grises, bañera encastrada, ducha empotrada, baldosas y/o azulejos beige, baldosas y/o azulejos de cerámica, paredes blancas, suelo de baldosas de cerámica, lavabo encastrado, encimera de cuarzo compacto, suelo beige, ducha abierta, encimeras blancas y machihembrado

Our clients house was built in 2012, so it was not that outdated, it was just dark. The clients wanted to lighten the kitchen and create something that was their own, using more unique products. The master bath needed to be updated and they wanted the upstairs game room to be more functional for their family.
The original kitchen was very dark and all brown. The cabinets were stained dark brown, the countertops were a dark brown and black granite, with a beige backsplash. We kept the dark cabinets but lightened everything else. A new translucent frosted glass pantry door was installed to soften the feel of the kitchen. The main architecture in the kitchen stayed the same but the clients wanted to change the coffee bar into a wine bar, so we removed the upper cabinet door above a small cabinet and installed two X-style wine storage shelves instead. An undermount farm sink was installed with a 23” tall main faucet for more functionality. We replaced the chandelier over the island with a beautiful Arhaus Poppy large antique brass chandelier. Two new pendants were installed over the sink from West Elm with a much more modern feel than before, not to mention much brighter. The once dark backsplash was now a bright ocean honed marble mosaic 2”x4” a top the QM Calacatta Miel quartz countertops. We installed undercabinet lighting and added over-cabinet LED tape strip lighting to add even more light into the kitchen.
We basically gutted the Master bathroom and started from scratch. We demoed the shower walls, ceiling over tub/shower, demoed the countertops, plumbing fixtures, shutters over the tub and the wall tile and flooring. We reframed the vaulted ceiling over the shower and added an access panel in the water closet for a digital shower valve. A raised platform was added under the tub/shower for a shower slope to existing drain. The shower floor was Carrara Herringbone tile, accented with Bianco Venatino Honed marble and Metro White glossy ceramic 4”x16” tile on the walls. We then added a bench and a Kohler 8” rain showerhead to finish off the shower. The walk-in shower was sectioned off with a frameless clear anti-spot treated glass. The tub was not important to the clients, although they wanted to keep one for resale value. A Japanese soaker tub was installed, which the kids love! To finish off the master bath, the walls were painted with SW Agreeable Gray and the existing cabinets were painted SW Mega Greige for an updated look. Four Pottery Barn Mercer wall sconces were added between the new beautiful Distressed Silver leaf mirrors instead of the three existing over-mirror vanity bars that were originally there. QM Calacatta Miel countertops were installed which definitely brightened up the room!
Originally, the upstairs game room had nothing but a built-in bar in one corner. The clients wanted this to be more of a media room but still wanted to have a kitchenette upstairs. We had to remove the original plumbing and electrical and move it to where the new cabinets were. We installed 16’ of cabinets between the windows on one wall. Plank and Mill reclaimed barn wood plank veneers were used on the accent wall in between the cabinets as a backing for the wall mounted TV above the QM Calacatta Miel countertops. A kitchenette was installed to one end, housing a sink and a beverage fridge, so the clients can still have the best of both worlds. LED tape lighting was added above the cabinets for additional lighting. The clients love their updated rooms and feel that house really works for their family now.
Design/Remodel by Hatfield Builders & Remodelers | Photography by Versatile Imaging
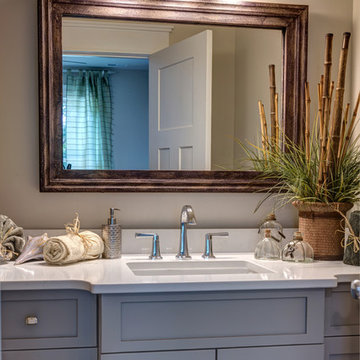
Modelo de cuarto de baño principal tradicional renovado de tamaño medio con armarios estilo shaker, puertas de armario grises, bañera exenta, ducha empotrada, sanitario de dos piezas, baldosas y/o azulejos beige, baldosas y/o azulejos de cerámica, paredes azules, suelo de baldosas de porcelana, lavabo bajoencimera y encimera de cuarzo compacto
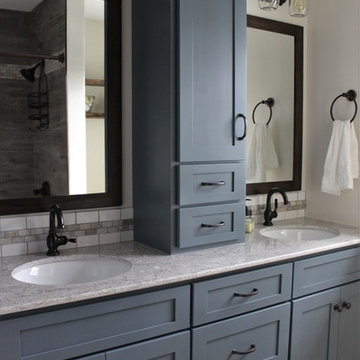
CDH Designs
15 East 4th St
Emporium, PA 15834
Imagen de cuarto de baño de estilo de casa de campo pequeño con armarios estilo shaker, puertas de armario grises, bañera empotrada, sanitario de dos piezas, baldosas y/o azulejos beige, baldosas y/o azulejos de porcelana, paredes beige, suelo de baldosas de porcelana, lavabo bajoencimera y encimera de cuarzo compacto
Imagen de cuarto de baño de estilo de casa de campo pequeño con armarios estilo shaker, puertas de armario grises, bañera empotrada, sanitario de dos piezas, baldosas y/o azulejos beige, baldosas y/o azulejos de porcelana, paredes beige, suelo de baldosas de porcelana, lavabo bajoencimera y encimera de cuarzo compacto
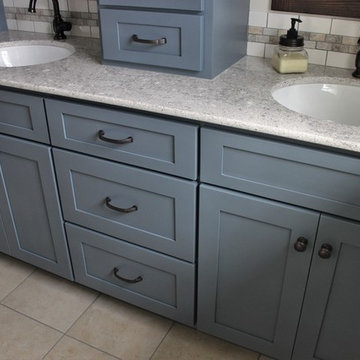
CDH Designs
15 East 4th St
Emporium, PA 15834
Modelo de cuarto de baño campestre pequeño con armarios estilo shaker, puertas de armario grises, bañera empotrada, sanitario de dos piezas, baldosas y/o azulejos beige, baldosas y/o azulejos de porcelana, paredes beige, suelo de baldosas de porcelana, lavabo bajoencimera y encimera de cuarzo compacto
Modelo de cuarto de baño campestre pequeño con armarios estilo shaker, puertas de armario grises, bañera empotrada, sanitario de dos piezas, baldosas y/o azulejos beige, baldosas y/o azulejos de porcelana, paredes beige, suelo de baldosas de porcelana, lavabo bajoencimera y encimera de cuarzo compacto
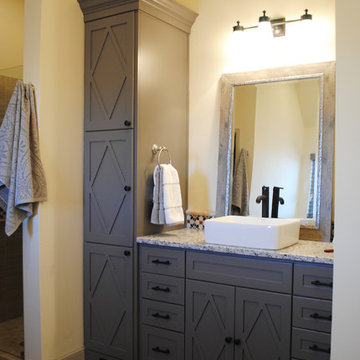
The master bathroom has double vanities with vessel sinks, linen storage, dark hardware and plumbing fixtures, frameless glass shower, separate toilet area, tub with tile surround and decorative tile throughout.
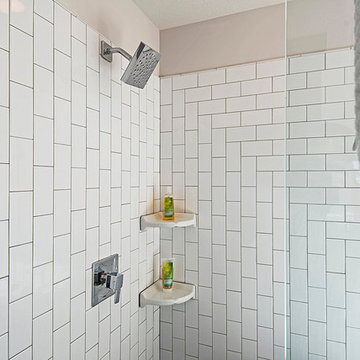
Imagen de cuarto de baño principal contemporáneo con puertas de armario grises, encimera de cuarcita, ducha esquinera, baldosas y/o azulejos beige, baldosas y/o azulejos de cerámica, paredes blancas y suelo de baldosas de cerámica
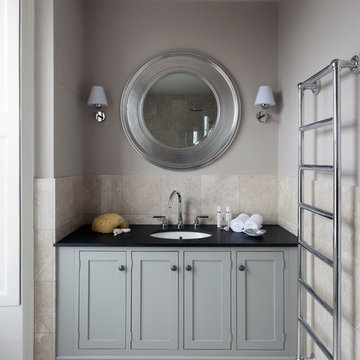
Marc Wilson
Modelo de cuarto de baño clásico con lavabo bajoencimera, armarios estilo shaker, puertas de armario grises, baldosas y/o azulejos beige y paredes grises
Modelo de cuarto de baño clásico con lavabo bajoencimera, armarios estilo shaker, puertas de armario grises, baldosas y/o azulejos beige y paredes grises
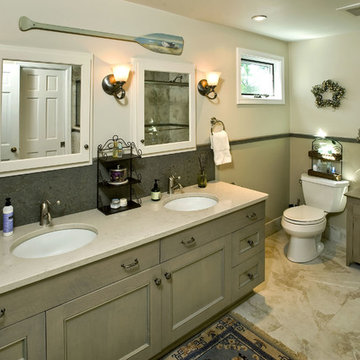
Hub Wilson
Foto de cuarto de baño marinero con lavabo bajoencimera, armarios con paneles empotrados, puertas de armario grises y baldosas y/o azulejos beige
Foto de cuarto de baño marinero con lavabo bajoencimera, armarios con paneles empotrados, puertas de armario grises y baldosas y/o azulejos beige

Diseño de cuarto de baño principal, único y flotante contemporáneo de tamaño medio con armarios con rebordes decorativos, puertas de armario grises, bañera esquinera, combinación de ducha y bañera, sanitario de una pieza, baldosas y/o azulejos beige, baldosas y/o azulejos de porcelana, suelo de baldosas de porcelana, lavabo bajoencimera, encimera de cuarzo compacto, suelo blanco, ducha abierta y encimeras blancas
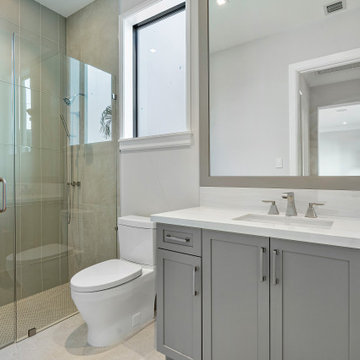
This new construction estate by Hanna Homes is prominently situated on Buccaneer Palm Waterway with a fantastic private deep-water dock, spectacular tropical grounds, and every high-end amenity you desire. The impeccably outfitted 9,500+ square foot home features 6 bedroom suites, each with its own private bathroom. The gourmet kitchen, clubroom, and living room are banked with 12′ windows that stream with sunlight and afford fabulous pool and water views. The formal dining room has a designer chandelier and is serviced by a chic glass temperature-controlled wine room. There’s also a private office area and a handsome club room with a fully-equipped custom bar, media lounge, and game space. The second-floor loft living room has a dedicated snack bar and is the perfect spot for winding down and catching up on your favorite shows.⠀
⠀
The grounds are beautifully designed with tropical and mature landscaping affording great privacy, with unobstructed waterway views. A heated resort-style pool/spa is accented with glass tiles and a beautiful bright deck. A large covered terrace houses a built-in summer kitchen and raised floor with wood tile. The home features 4.5 air-conditioned garages opening to a gated granite paver motor court. This is a remarkable home in Boca Raton’s finest community.⠀
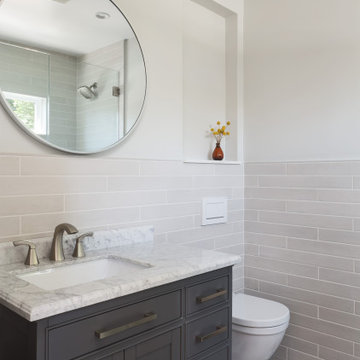
ADU (Accessory dwelling unit) became a major part of the family of project we have been building in the past 3 years since it became legal in Los Angeles.
This is a typical conversion of a small style of a garage. (324sq only) into a fantastic guest unit / rental.
A large kitchen and a roomy bathroom are a must to attract potential rentals. in this design you can see a relatively large L shape kitchen is possible due to the use a more compact appliances (24" fridge and 24" range)
to give the space even more function a 24" undercounter washer/dryer was installed.
Since the space itself is not large framing vaulted ceilings was a must, the high head room gives the sensation of space even in the smallest spaces.
Notice the exposed beam finished in varnish and clear coat for the decorative craftsman touch.
The bathroom flooring tile is continuing in the shower are as well so not to divide the space into two areas, the toilet is a wall mounted unit with a hidden flush tank thus freeing up much needed space.
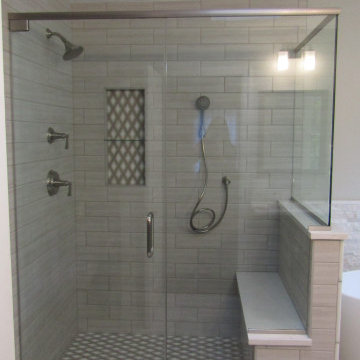
Ejemplo de cuarto de baño principal clásico renovado de tamaño medio con armarios con paneles empotrados, puertas de armario grises, bañera exenta, ducha abierta, baldosas y/o azulejos beige, baldosas y/o azulejos de piedra, paredes grises, suelo de baldosas de porcelana, lavabo bajoencimera, encimera de cuarzo compacto, suelo blanco, ducha con puerta con bisagras y encimeras blancas
4.637 fotos de baños con puertas de armario grises y baldosas y/o azulejos beige
3

