497 fotos de baños con puertas de armario de madera oscura y suelo de baldosas tipo guijarro
Filtrar por
Presupuesto
Ordenar por:Popular hoy
61 - 80 de 497 fotos
Artículo 1 de 3
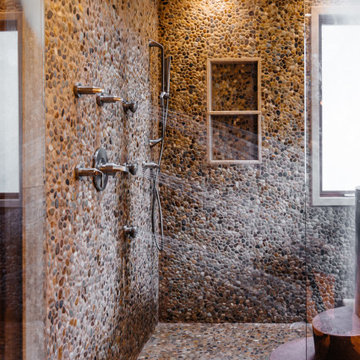
Imagen de cuarto de baño principal, doble y a medida minimalista con armarios tipo mueble, puertas de armario de madera oscura, bañera japonesa, combinación de ducha y bañera, sanitario de pared, baldosas y/o azulejos grises, suelo de baldosas tipo guijarro, paredes grises, suelo de madera en tonos medios, lavabo sobreencimera, encimera de mármol, suelo marrón, ducha con puerta con bisagras, encimeras amarillas, hornacina y boiserie
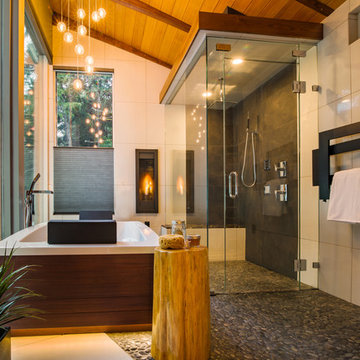
Inua Blevins - Juneau, Alaska
Modelo de cuarto de baño principal minimalista extra grande con armarios con paneles lisos, puertas de armario de madera oscura, bañera exenta, ducha abierta, baldosas y/o azulejos grises, suelo de baldosas tipo guijarro, paredes grises, suelo de baldosas de porcelana, lavabo bajoencimera y encimera de mármol
Modelo de cuarto de baño principal minimalista extra grande con armarios con paneles lisos, puertas de armario de madera oscura, bañera exenta, ducha abierta, baldosas y/o azulejos grises, suelo de baldosas tipo guijarro, paredes grises, suelo de baldosas de porcelana, lavabo bajoencimera y encimera de mármol
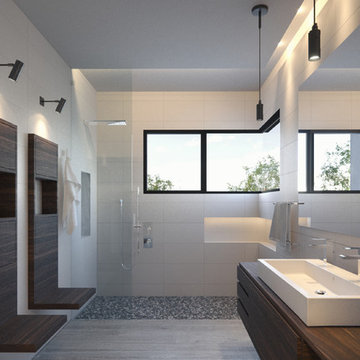
Foto de cuarto de baño principal de estilo zen grande con armarios con paneles lisos, puertas de armario de madera oscura, ducha abierta, sanitario de una pieza, baldosas y/o azulejos blancos, suelo de baldosas tipo guijarro, paredes blancas, suelo de baldosas de porcelana, lavabo con pedestal y encimera de madera
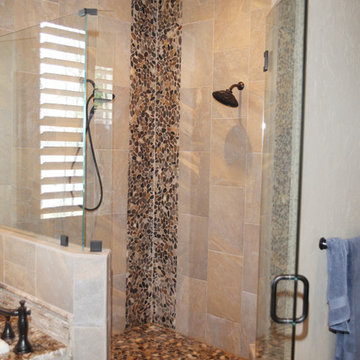
Kelsy Addiline Photography
Imagen de cuarto de baño principal clásico renovado grande con armarios con paneles con relieve, puertas de armario de madera oscura, baldosas y/o azulejos beige, paredes beige, suelo de travertino, lavabo bajoencimera, encimera de granito, ducha esquinera y suelo de baldosas tipo guijarro
Imagen de cuarto de baño principal clásico renovado grande con armarios con paneles con relieve, puertas de armario de madera oscura, baldosas y/o azulejos beige, paredes beige, suelo de travertino, lavabo bajoencimera, encimera de granito, ducha esquinera y suelo de baldosas tipo guijarro
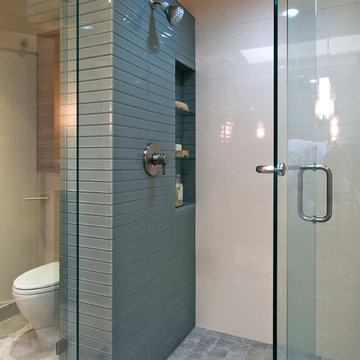
The partial wall clad in glass tile acted not only as a divide between the shower and commode, but also housed a shampoo niche and magazine rack on either side.
Photo Credit: Brian Tramontana
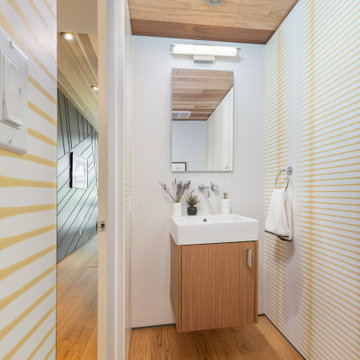
Powder room with plenty of detail everywhere you look! A powder room is suppose to make a impact, go bold!
JL Interiors is a LA-based creative/diverse firm that specializes in residential interiors. JL Interiors empowers homeowners to design their dream home that they can be proud of! The design isn’t just about making things beautiful; it’s also about making things work beautifully. Contact us for a free consultation Hello@JLinteriors.design _ 310.390.6849_ www.JLinteriors.design
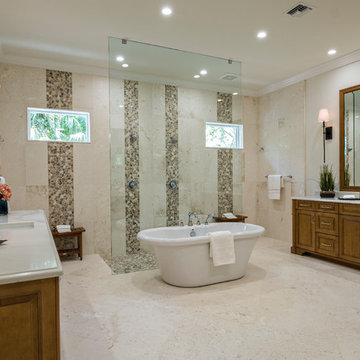
Ejemplo de cuarto de baño principal contemporáneo grande con armarios con paneles con relieve, puertas de armario de madera oscura, bañera exenta, ducha a ras de suelo, baldosas y/o azulejos beige, baldosas y/o azulejos marrones, suelo de baldosas tipo guijarro, paredes beige, suelo de baldosas de porcelana, lavabo bajoencimera, encimera de mármol, suelo beige y ducha abierta
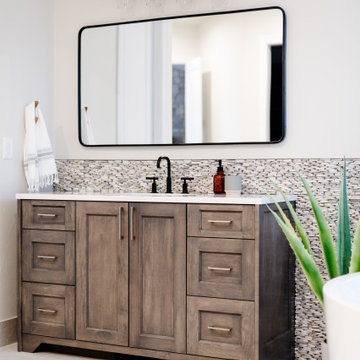
Imagen de cuarto de baño principal, doble, de pie y beige y blanco marinero grande con armarios con paneles empotrados, puertas de armario de madera oscura, bañera exenta, ducha empotrada, baldosas y/o azulejos grises, suelo de baldosas tipo guijarro, suelo de azulejos de cemento, encimera de cuarcita, suelo beige, ducha abierta, encimeras blancas y piedra
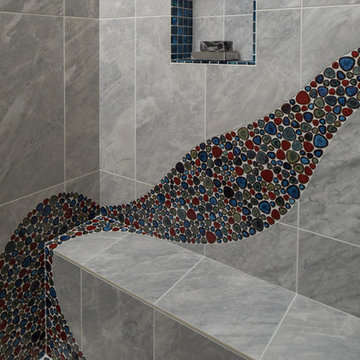
Modern bathroom with lots of natural light and organic tile design using multi colored pebble tiles. Natural wood elements and marine grad paint. Photo by Greg Kozawa
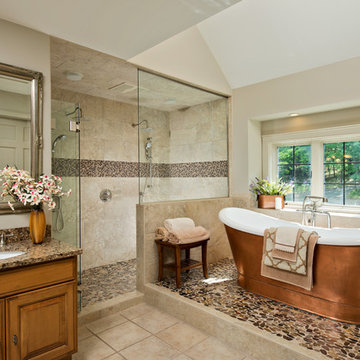
Stunning freestanding copper bath
Diseño de cuarto de baño principal tradicional grande con armarios con paneles con relieve, puertas de armario de madera oscura, bañera exenta, ducha doble, baldosas y/o azulejos beige, suelo de baldosas tipo guijarro, paredes beige, suelo de baldosas tipo guijarro, lavabo bajoencimera y encimera de cuarzo compacto
Diseño de cuarto de baño principal tradicional grande con armarios con paneles con relieve, puertas de armario de madera oscura, bañera exenta, ducha doble, baldosas y/o azulejos beige, suelo de baldosas tipo guijarro, paredes beige, suelo de baldosas tipo guijarro, lavabo bajoencimera y encimera de cuarzo compacto
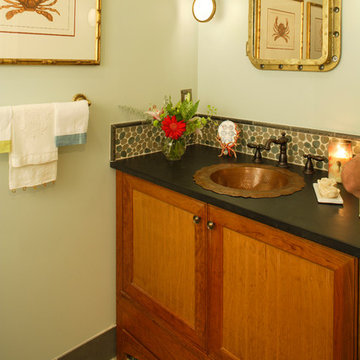
Foto de aseo marinero pequeño con lavabo encastrado, armarios con paneles empotrados, puertas de armario de madera oscura, suelo de baldosas tipo guijarro, paredes verdes y encimeras negras
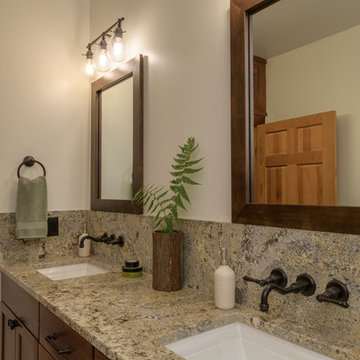
These clients hired us to renovate their long and narrow bathroom with a dysfunctional design. Along with creating a more functional layout, our clients wanted a walk-in shower, a separate bathtub, and a double vanity. Already working with tight space, we got creative and were able to widen the bathroom by 30 inches. This additional space allowed us to install a wet area, rather than a small, separate shower, which works perfectly to prevent the rest of the bathroom from getting soaked when their youngest child plays and splashes in the bath.
Our clients wanted an industrial-contemporary style, with clean lines and refreshing colors. To ensure the bathroom was cohesive with the rest of their home (a timber frame mountain-inspired home located in northern New Hampshire), we decided to mix a few complementary elements to get the look of their dreams. The shower and bathtub boast industrial-inspired oil-rubbed bronze hardware, and the light contemporary ceramic garden seat brightens up the space while providing the perfect place to sit during bath time. We chose river rock tile for the wet area, which seamlessly contrasts against the rustic wood-like tile. And finally, we merged both rustic and industrial-contemporary looks through the vanity using rustic cabinets and mirror frames as well as “industrial” Edison bulb lighting.
Project designed by Franconia interior designer Randy Trainor. She also serves the New Hampshire Ski Country, Lake Regions and Coast, including Lincoln, North Conway, and Bartlett.
For more about Randy Trainor, click here: https://crtinteriors.com/
To learn more about this project, click here: https://crtinteriors.com/mountain-bathroom/
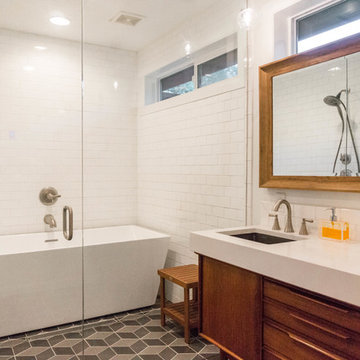
Large addition to a mid century modern home in Boise, Idaho. Designed by Studio Boise. Built by Icon Construction
Photography by Cesar Martinez
Ejemplo de cuarto de baño principal retro de tamaño medio con bañera exenta, ducha a ras de suelo, sanitario de una pieza, baldosas y/o azulejos blancos, suelo de baldosas tipo guijarro, paredes blancas, suelo de baldosas de porcelana, lavabo bajoencimera, armarios con rebordes decorativos, puertas de armario de madera oscura, encimera de cuarcita y ducha con puerta con bisagras
Ejemplo de cuarto de baño principal retro de tamaño medio con bañera exenta, ducha a ras de suelo, sanitario de una pieza, baldosas y/o azulejos blancos, suelo de baldosas tipo guijarro, paredes blancas, suelo de baldosas de porcelana, lavabo bajoencimera, armarios con rebordes decorativos, puertas de armario de madera oscura, encimera de cuarcita y ducha con puerta con bisagras
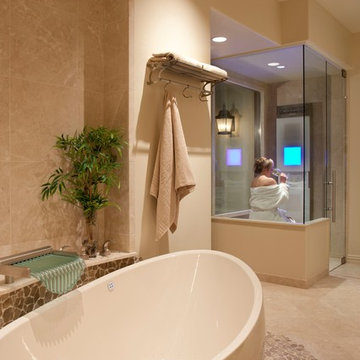
Photographed by Edward Gohlich
Ejemplo de cuarto de baño principal actual grande con bañera exenta, suelo de baldosas tipo guijarro, armarios con paneles lisos, puertas de armario de madera oscura, ducha abierta y paredes beige
Ejemplo de cuarto de baño principal actual grande con bañera exenta, suelo de baldosas tipo guijarro, armarios con paneles lisos, puertas de armario de madera oscura, ducha abierta y paredes beige
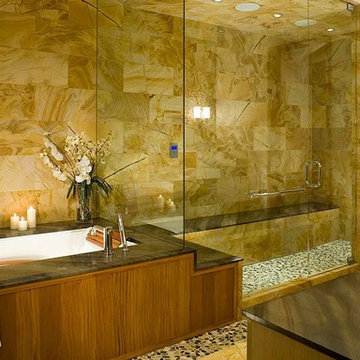
Spa Bathroom equipped with jacuzzi soaking tub and aromatherapy steam shower.
Interior Designer: Chris Powell
Builder: John Wilke
Photography: David O. Marlow
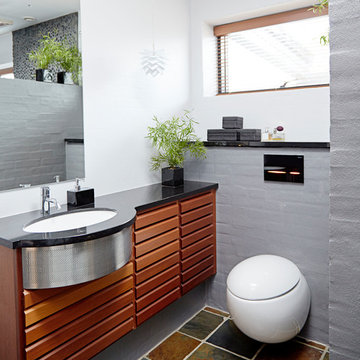
Ejemplo de cuarto de baño principal actual con puertas de armario de madera oscura, sanitario de pared, baldosas y/o azulejos grises, suelo de baldosas tipo guijarro, paredes blancas, lavabo bajoencimera, suelo multicolor y encimeras negras
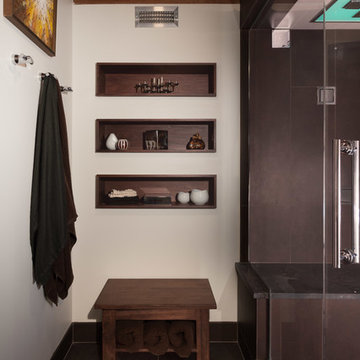
A new & improved bathroom, offering our client a locker room/spa feel. We wanted to maximize space, so we custom built shelves throughout the walls and designed a large but seamless shower. The shower is a Kohler DTV+ system complete with a 45-degree angle door, a steam component, therapy lighting, and speakers. Lastly, we spruced up all the tiles with a gorgeous satin finish - including the quartz curb, counter and shower seat.
Designed by Chi Renovation & Design who serve Chicago and it's surrounding suburbs, with an emphasis on the North Side and North Shore. You'll find their work from the Loop through Lincoln Park, Skokie, Wilmette, and all of the way up to Lake Forest.
For more about Chi Renovation & Design, click here: https://www.chirenovation.com/
To learn more about this project, click here: https://www.chirenovation.com/portfolio/man-cave-bathroom/
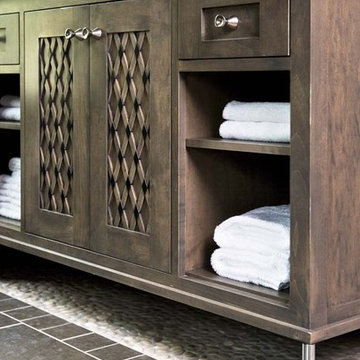
The design of this refined mountain home is rooted in its natural surroundings. Boasting a color palette of subtle earthy grays and browns, the home is filled with natural textures balanced with sophisticated finishes and fixtures. The open floorplan ensures visibility throughout the home, preserving the fantastic views from all angles. Furnishings are of clean lines with comfortable, textured fabrics. Contemporary accents are paired with vintage and rustic accessories.
To achieve the LEED for Homes Silver rating, the home includes such green features as solar thermal water heating, solar shading, low-e clad windows, Energy Star appliances, and native plant and wildlife habitat.
All photos taken by Rachael Boling Photography
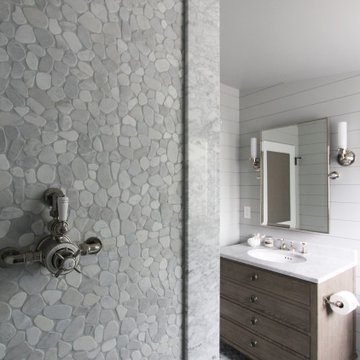
Keeping the integrity of the existing style is important to us — and this Rio Del Mar cabin remodel is a perfect example of that.
For this special bathroom update, we preserved the essence of the original lathe and plaster walls by using a nickel gap wall treatment. The decorative floor tile and a pebbled shower call to mind the history of the house and its beach location.
The marble counter, and custom towel ladder, add a natural, modern finish to the room that match the homeowner's unique designer flair.
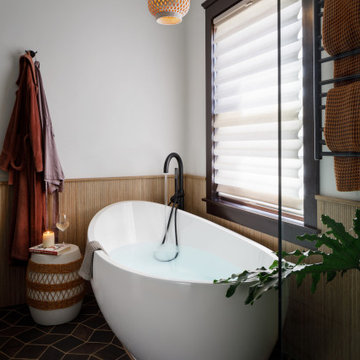
We just love everything about this bathroom - the handsome combination of all the elements between the oak wood finish, the richly patterned floor tile, freestanding bathtub, zero entry shower, towel warmer, and accent lighting that couldn't be any more perfect for this space. It strikes a eye-catching cord between modern and classic in a most balanced and soothing way.
497 fotos de baños con puertas de armario de madera oscura y suelo de baldosas tipo guijarro
4

