307 fotos de baños con puertas de armario de madera oscura y imitación a madera
Filtrar por
Presupuesto
Ordenar por:Popular hoy
121 - 140 de 307 fotos
Artículo 1 de 3
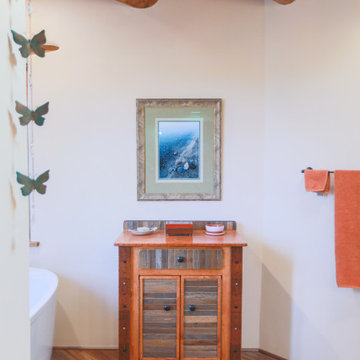
Ejemplo de cuarto de baño principal, doble y a medida de estilo americano extra grande con puertas de armario de madera oscura, bañera empotrada, ducha empotrada, sanitario de una pieza, baldosas y/o azulejos multicolor, baldosas y/o azulejos de cerámica, paredes blancas, imitación a madera, lavabo con pedestal, encimera de acrílico, suelo multicolor, ducha con puerta con bisagras, encimeras negras, cuarto de baño, vigas vistas y armarios con paneles con relieve
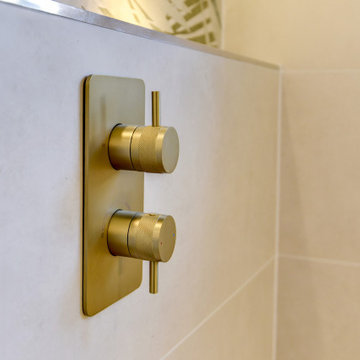
Tropical Bathroom in Horsham, West Sussex
Sparkling brushed-brass elements, soothing tones and patterned topical accent tiling combine in this calming bathroom design.
The Brief
This local Horsham client required our assistance refreshing their bathroom, with the aim of creating a spacious and soothing design. Relaxing natural tones and design elements were favoured from initial conversations, whilst designer Martin was also to create a spacious layout incorporating present-day design components.
Design Elements
From early project conversations this tropical tile choice was favoured and has been incorporated as an accent around storage niches. The tropical tile choice combines perfectly with this neutral wall tile, used to add a soft calming aesthetic to the design. To add further natural elements designer Martin has included a porcelain wood-effect floor tile that is also installed within the walk-in shower area.
The new layout Martin has created includes a vast walk-in shower area at one end of the bathroom, with storage and sanitaryware at the adjacent end.
The spacious walk-in shower contributes towards the spacious feel and aesthetic, and the usability of this space is enhanced with a storage niche which runs wall-to-wall within the shower area. Small downlights have been installed into this niche to add useful and ambient lighting.
Throughout this space brushed-brass inclusions have been incorporated to add a glitzy element to the design.
Special Inclusions
With plentiful storage an important element of the design, two furniture units have been included which also work well with the theme of the project.
The first is a two drawer wall hung unit, which has been chosen in a walnut finish to match natural elements within the design. This unit is equipped with brushed-brass handleware, and atop, a brushed-brass basin mixer from Aqualla has also been installed.
The second unit included is a mirrored wall cabinet from HiB, which adds useful mirrored space to the design, but also fantastic ambient lighting. This cabinet is equipped with demisting technology to ensure the mirrored area can be used at all times.
Project Highlight
The sparkling brushed-brass accents are one of the most eye-catching elements of this design.
A full array of brassware from Aqualla’s Kyloe collection has been used for this project, which is equipped with a subtle knurled finish.
The End Result
The result of this project is a renovation that achieves all elements of the initial project brief, with a remarkable design. A tropical tile choice and brushed-brass elements are some of the stand-out features of this project which this client can will enjoy for many years.
If you are thinking about a bathroom update, discover how our expert designers and award-winning installation team can transform your property. Request your free design appointment in showroom or online today.
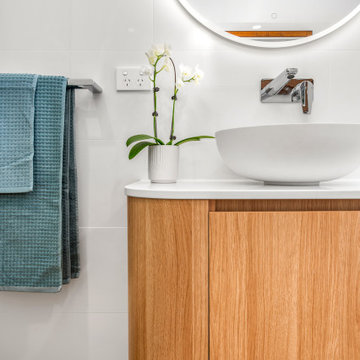
Main Bathroom featuring timber look tiles.
Foto de cuarto de baño principal, único y flotante costero de tamaño medio con armarios con paneles lisos, puertas de armario de madera oscura, bañera exenta, ducha esquinera, sanitario de dos piezas, baldosas y/o azulejos blancos, paredes blancas, imitación a madera, lavabo sobreencimera, suelo azul, ducha con puerta con bisagras, encimeras blancas y hornacina
Foto de cuarto de baño principal, único y flotante costero de tamaño medio con armarios con paneles lisos, puertas de armario de madera oscura, bañera exenta, ducha esquinera, sanitario de dos piezas, baldosas y/o azulejos blancos, paredes blancas, imitación a madera, lavabo sobreencimera, suelo azul, ducha con puerta con bisagras, encimeras blancas y hornacina
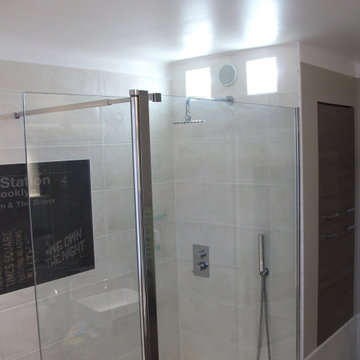
renovation de salle de bain a retrouver sur mon site internet aebservice83.fr
Ejemplo de cuarto de baño doble y de pie clásico grande con puertas de armario de madera oscura, bañera encastrada, ducha abierta, baldosas y/o azulejos beige, todo los azulejos de pared, paredes beige, imitación a madera, lavabo encastrado, encimera de laminado, suelo multicolor y encimeras beige
Ejemplo de cuarto de baño doble y de pie clásico grande con puertas de armario de madera oscura, bañera encastrada, ducha abierta, baldosas y/o azulejos beige, todo los azulejos de pared, paredes beige, imitación a madera, lavabo encastrado, encimera de laminado, suelo multicolor y encimeras beige
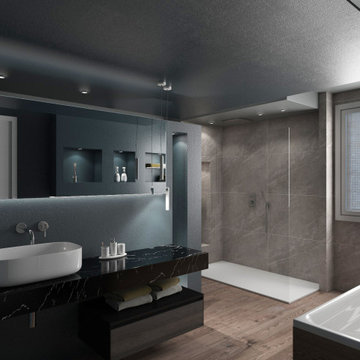
Il grande ambiente dedicato al bagno padronale viene diviso da un un muro che ospita la zona lavabo e nasconde dall' altra parte i sanitari.
Un piano spesso 14 centimetri in marmo nero accoglie il lavabo in appoggio con rubinetteria a muro.
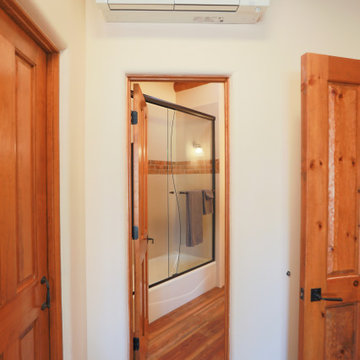
Modelo de cuarto de baño a medida y único tradicional renovado pequeño con aseo y ducha, armarios estilo shaker, puertas de armario de madera oscura, bañera empotrada, combinación de ducha y bañera, sanitario de una pieza, baldosas y/o azulejos beige, imitación a madera, lavabo con pedestal, suelo multicolor, ducha con puerta corredera, encimeras blancas, vigas vistas y encimera de acrílico
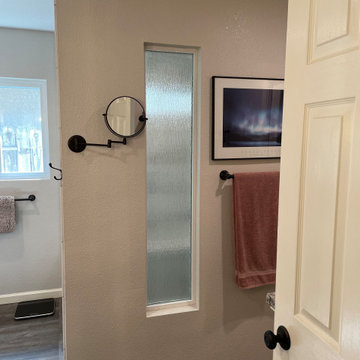
Master bathroom with double stone vessel sinks at custom heights. Pantry with hair appliance garage. Enlarged tile shower with dual heads, glass panel and glass door. Partitioned toilet. Corner upper storage with TV.
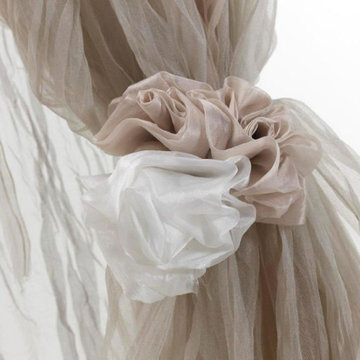
Il particolare raffinato dellatenda in seta , reso lezioso dalla coccarda a rose in tre nuances coordinate
Ejemplo de cuarto de baño principal, único y flotante moderno pequeño con armarios tipo mueble, puertas de armario de madera oscura, ducha a ras de suelo, baldosas y/o azulejos blancos, baldosas y/o azulejos de mármol, paredes blancas, imitación a madera, lavabo integrado, encimera de mármol, suelo beige, ducha abierta, encimeras blancas, cuarto de baño y boiserie
Ejemplo de cuarto de baño principal, único y flotante moderno pequeño con armarios tipo mueble, puertas de armario de madera oscura, ducha a ras de suelo, baldosas y/o azulejos blancos, baldosas y/o azulejos de mármol, paredes blancas, imitación a madera, lavabo integrado, encimera de mármol, suelo beige, ducha abierta, encimeras blancas, cuarto de baño y boiserie
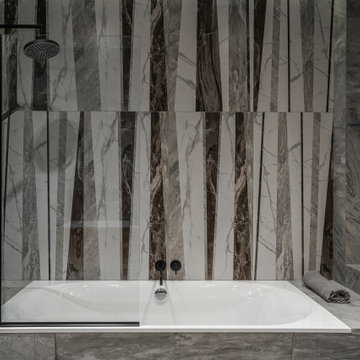
Санузел в скандинавском стиле. Оформление в серых тонах, сочетание мрамора и дерева. Две раковины, два зеркала.
Bathroom in Scandinavian style. Decoration in gray tones, a combination of marble and wood. Two sinks, two mirrors.
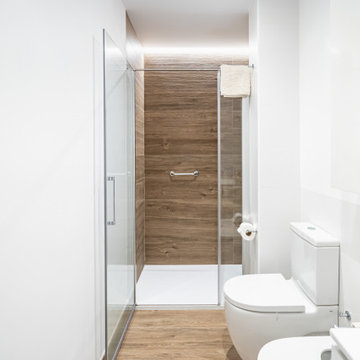
Reforma de baño, pasando de baño de invitados a baño completo. Nuevos revestimientos, con suelo y pared de ducha en conjunto. Baño de luz led sobre la pared de la ducha, combinación de acabado madera con color blanco. Mampara de vidrio con apertura hacia adentro y hacia afuera. Elementos sanitarios roca.
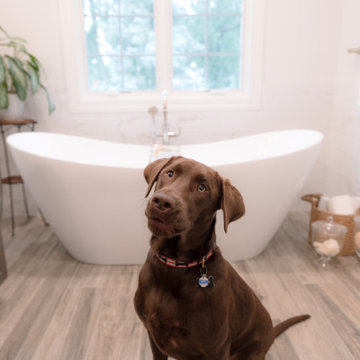
Modelo de cuarto de baño principal, doble, a medida y abovedado clásico renovado grande con armarios estilo shaker, puertas de armario de madera oscura, bañera exenta, ducha empotrada, sanitario de dos piezas, baldosas y/o azulejos blancos, baldosas y/o azulejos de porcelana, paredes grises, imitación a madera, lavabo bajoencimera, encimera de cuarzo compacto, suelo gris, ducha con puerta con bisagras, encimeras blancas, banco de ducha y boiserie
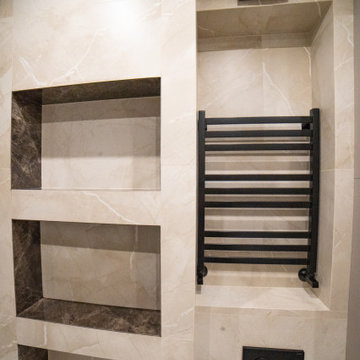
Diseño de cuarto de baño principal, único, flotante y gris y blanco actual pequeño con armarios con paneles lisos, puertas de armario de madera oscura, bañera encastrada sin remate, ducha a ras de suelo, baldosas y/o azulejos marrones, baldosas y/o azulejos de mármol, paredes beige, imitación a madera, lavabo encastrado, encimera de acrílico, suelo beige y encimeras blancas
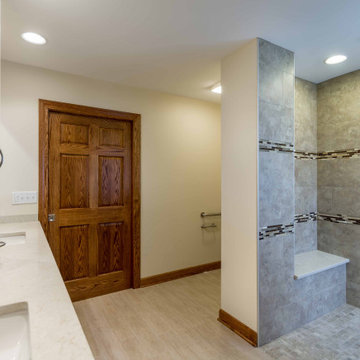
Modelo de cuarto de baño principal, único, de pie, blanco y beige y blanco clásico de tamaño medio con armarios estilo shaker, puertas de armario de madera oscura, ducha esquinera, sanitario de una pieza, baldosas y/o azulejos beige, imitación madera, paredes beige, imitación a madera, lavabo bajoencimera, encimera de ónix, suelo beige, ducha con puerta corredera, encimeras beige, cuarto de baño, papel pintado y papel pintado
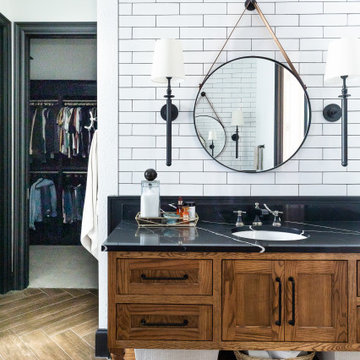
Modelo de cuarto de baño principal, único y de pie clásico grande con armarios estilo shaker, puertas de armario de madera oscura, bañera exenta, ducha doble, sanitario de dos piezas, baldosas y/o azulejos blancos, baldosas y/o azulejos de cemento, paredes blancas, imitación a madera, lavabo bajoencimera, encimera de cuarzo compacto, suelo marrón, ducha con puerta con bisagras, encimeras negras, banco de ducha y panelado
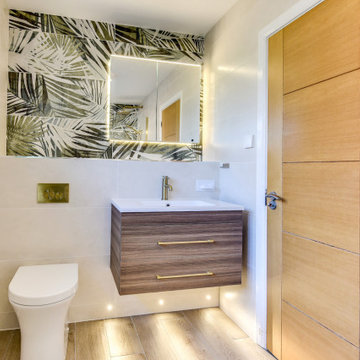
Tropical Bathroom in Horsham, West Sussex
Sparkling brushed-brass elements, soothing tones and patterned topical accent tiling combine in this calming bathroom design.
The Brief
This local Horsham client required our assistance refreshing their bathroom, with the aim of creating a spacious and soothing design. Relaxing natural tones and design elements were favoured from initial conversations, whilst designer Martin was also to create a spacious layout incorporating present-day design components.
Design Elements
From early project conversations this tropical tile choice was favoured and has been incorporated as an accent around storage niches. The tropical tile choice combines perfectly with this neutral wall tile, used to add a soft calming aesthetic to the design. To add further natural elements designer Martin has included a porcelain wood-effect floor tile that is also installed within the walk-in shower area.
The new layout Martin has created includes a vast walk-in shower area at one end of the bathroom, with storage and sanitaryware at the adjacent end.
The spacious walk-in shower contributes towards the spacious feel and aesthetic, and the usability of this space is enhanced with a storage niche which runs wall-to-wall within the shower area. Small downlights have been installed into this niche to add useful and ambient lighting.
Throughout this space brushed-brass inclusions have been incorporated to add a glitzy element to the design.
Special Inclusions
With plentiful storage an important element of the design, two furniture units have been included which also work well with the theme of the project.
The first is a two drawer wall hung unit, which has been chosen in a walnut finish to match natural elements within the design. This unit is equipped with brushed-brass handleware, and atop, a brushed-brass basin mixer from Aqualla has also been installed.
The second unit included is a mirrored wall cabinet from HiB, which adds useful mirrored space to the design, but also fantastic ambient lighting. This cabinet is equipped with demisting technology to ensure the mirrored area can be used at all times.
Project Highlight
The sparkling brushed-brass accents are one of the most eye-catching elements of this design.
A full array of brassware from Aqualla’s Kyloe collection has been used for this project, which is equipped with a subtle knurled finish.
The End Result
The result of this project is a renovation that achieves all elements of the initial project brief, with a remarkable design. A tropical tile choice and brushed-brass elements are some of the stand-out features of this project which this client can will enjoy for many years.
If you are thinking about a bathroom update, discover how our expert designers and award-winning installation team can transform your property. Request your free design appointment in showroom or online today.
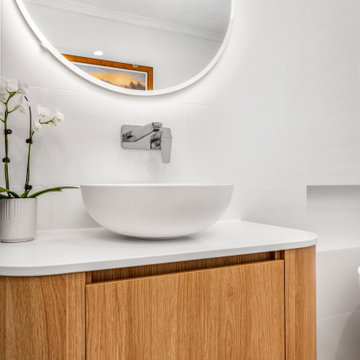
Main Bathroom featuring timber look tiles.
Foto de cuarto de baño principal, único y flotante marinero de tamaño medio con armarios con paneles lisos, puertas de armario de madera oscura, bañera exenta, ducha esquinera, sanitario de dos piezas, baldosas y/o azulejos blancos, paredes blancas, imitación a madera, lavabo sobreencimera, suelo azul, ducha con puerta con bisagras, encimeras blancas y hornacina
Foto de cuarto de baño principal, único y flotante marinero de tamaño medio con armarios con paneles lisos, puertas de armario de madera oscura, bañera exenta, ducha esquinera, sanitario de dos piezas, baldosas y/o azulejos blancos, paredes blancas, imitación a madera, lavabo sobreencimera, suelo azul, ducha con puerta con bisagras, encimeras blancas y hornacina
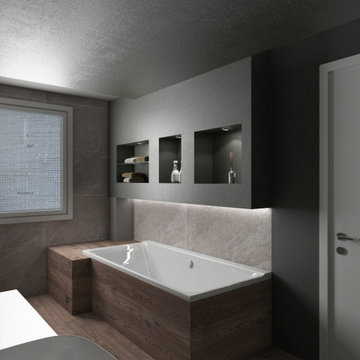
La vasca viene incorniciata da un rialzo del pavimento che funge da piano di appoggio rivestito dello stesso gres del pavimento. Un cartongesso con nicchie ed illuminazione a led rende la zona più intima e accogliente.
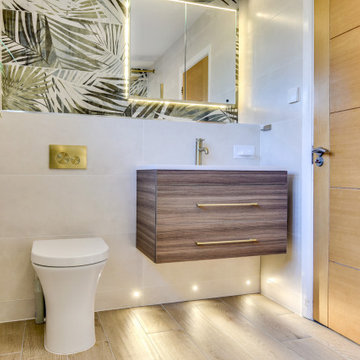
Tropical Bathroom in Horsham, West Sussex
Sparkling brushed-brass elements, soothing tones and patterned topical accent tiling combine in this calming bathroom design.
The Brief
This local Horsham client required our assistance refreshing their bathroom, with the aim of creating a spacious and soothing design. Relaxing natural tones and design elements were favoured from initial conversations, whilst designer Martin was also to create a spacious layout incorporating present-day design components.
Design Elements
From early project conversations this tropical tile choice was favoured and has been incorporated as an accent around storage niches. The tropical tile choice combines perfectly with this neutral wall tile, used to add a soft calming aesthetic to the design. To add further natural elements designer Martin has included a porcelain wood-effect floor tile that is also installed within the walk-in shower area.
The new layout Martin has created includes a vast walk-in shower area at one end of the bathroom, with storage and sanitaryware at the adjacent end.
The spacious walk-in shower contributes towards the spacious feel and aesthetic, and the usability of this space is enhanced with a storage niche which runs wall-to-wall within the shower area. Small downlights have been installed into this niche to add useful and ambient lighting.
Throughout this space brushed-brass inclusions have been incorporated to add a glitzy element to the design.
Special Inclusions
With plentiful storage an important element of the design, two furniture units have been included which also work well with the theme of the project.
The first is a two drawer wall hung unit, which has been chosen in a walnut finish to match natural elements within the design. This unit is equipped with brushed-brass handleware, and atop, a brushed-brass basin mixer from Aqualla has also been installed.
The second unit included is a mirrored wall cabinet from HiB, which adds useful mirrored space to the design, but also fantastic ambient lighting. This cabinet is equipped with demisting technology to ensure the mirrored area can be used at all times.
Project Highlight
The sparkling brushed-brass accents are one of the most eye-catching elements of this design.
A full array of brassware from Aqualla’s Kyloe collection has been used for this project, which is equipped with a subtle knurled finish.
The End Result
The result of this project is a renovation that achieves all elements of the initial project brief, with a remarkable design. A tropical tile choice and brushed-brass elements are some of the stand-out features of this project which this client can will enjoy for many years.
If you are thinking about a bathroom update, discover how our expert designers and award-winning installation team can transform your property. Request your free design appointment in showroom or online today.
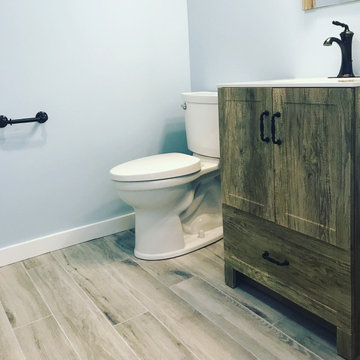
Foto de cuarto de baño único y de pie campestre pequeño con armarios con paneles empotrados, puertas de armario de madera oscura, sanitario de dos piezas, paredes azules, imitación a madera, encimera de cuarzo compacto, suelo gris, encimeras blancas y cuarto de baño
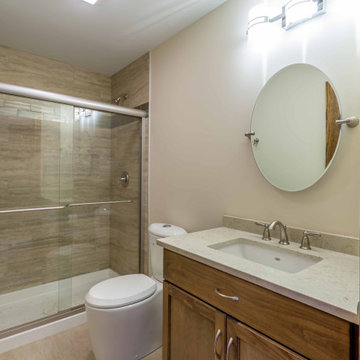
Foto de cuarto de baño principal, único, de pie, blanco y beige y blanco clásico de tamaño medio con armarios estilo shaker, puertas de armario de madera oscura, ducha esquinera, sanitario de una pieza, baldosas y/o azulejos beige, imitación madera, paredes beige, imitación a madera, lavabo bajoencimera, encimera de ónix, suelo beige, ducha con puerta corredera, encimeras beige, cuarto de baño, papel pintado y papel pintado
307 fotos de baños con puertas de armario de madera oscura y imitación a madera
7

