24.555 fotos de baños con puertas de armario de madera en tonos medios y suelo de baldosas de cerámica
Filtrar por
Presupuesto
Ordenar por:Popular hoy
41 - 60 de 24.555 fotos
Artículo 1 de 3
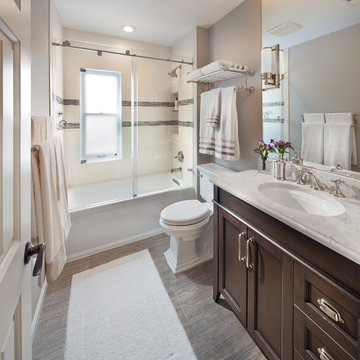
Morgan Howarth Photography
Foto de cuarto de baño clásico de tamaño medio con lavabo bajoencimera, armarios con paneles empotrados, puertas de armario de madera en tonos medios, combinación de ducha y bañera, baldosas y/o azulejos grises, baldosas y/o azulejos de cerámica, paredes grises y suelo de baldosas de cerámica
Foto de cuarto de baño clásico de tamaño medio con lavabo bajoencimera, armarios con paneles empotrados, puertas de armario de madera en tonos medios, combinación de ducha y bañera, baldosas y/o azulejos grises, baldosas y/o azulejos de cerámica, paredes grises y suelo de baldosas de cerámica
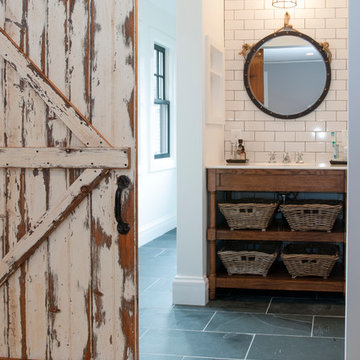
Erik Rank Photography
Modelo de cuarto de baño principal rural de tamaño medio con lavabo encastrado, encimera de mármol, baldosas y/o azulejos blancos, baldosas y/o azulejos de cemento, paredes blancas, suelo de baldosas de cerámica, armarios abiertos, bañera exenta y puertas de armario de madera en tonos medios
Modelo de cuarto de baño principal rural de tamaño medio con lavabo encastrado, encimera de mármol, baldosas y/o azulejos blancos, baldosas y/o azulejos de cemento, paredes blancas, suelo de baldosas de cerámica, armarios abiertos, bañera exenta y puertas de armario de madera en tonos medios
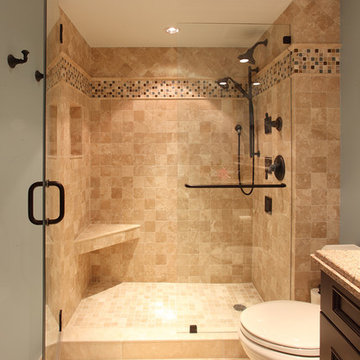
Ed Butera | ibi designs
Foto de cuarto de baño contemporáneo de tamaño medio con armarios con paneles empotrados, puertas de armario de madera en tonos medios, ducha empotrada, baldosas y/o azulejos multicolor, baldosas y/o azulejos de cerámica, paredes grises, suelo de baldosas de cerámica, aseo y ducha, encimera de granito, suelo beige, ducha con puerta con bisagras y encimeras multicolor
Foto de cuarto de baño contemporáneo de tamaño medio con armarios con paneles empotrados, puertas de armario de madera en tonos medios, ducha empotrada, baldosas y/o azulejos multicolor, baldosas y/o azulejos de cerámica, paredes grises, suelo de baldosas de cerámica, aseo y ducha, encimera de granito, suelo beige, ducha con puerta con bisagras y encimeras multicolor
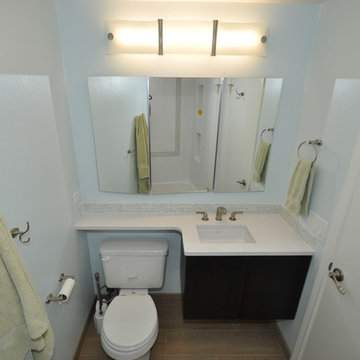
Wes Harding
Modelo de cuarto de baño actual pequeño con lavabo bajoencimera, armarios con paneles lisos, puertas de armario de madera en tonos medios, encimera de cuarcita, bañera exenta, combinación de ducha y bañera, sanitario de una pieza, baldosas y/o azulejos blancos, baldosas y/o azulejos de cerámica, paredes azules y suelo de baldosas de cerámica
Modelo de cuarto de baño actual pequeño con lavabo bajoencimera, armarios con paneles lisos, puertas de armario de madera en tonos medios, encimera de cuarcita, bañera exenta, combinación de ducha y bañera, sanitario de una pieza, baldosas y/o azulejos blancos, baldosas y/o azulejos de cerámica, paredes azules y suelo de baldosas de cerámica
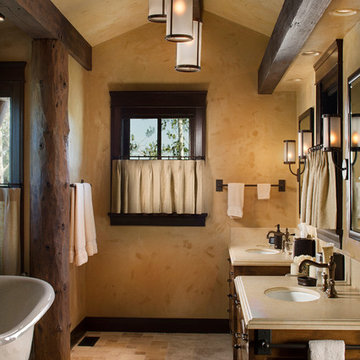
Ejemplo de cuarto de baño principal rústico grande con puertas de armario de madera en tonos medios, bañera con patas, suelo de baldosas de cerámica, lavabo bajoencimera, paredes beige y suelo beige

One of five bathrooms that were completely gutted to create new unique spaces
AMG MARKETING
Foto de cuarto de baño principal contemporáneo de tamaño medio con lavabo bajoencimera, armarios con paneles lisos, puertas de armario de madera en tonos medios, ducha esquinera, azulejos en listel, paredes beige, suelo de baldosas de cerámica, encimera de laminado, suelo beige y ducha con puerta con bisagras
Foto de cuarto de baño principal contemporáneo de tamaño medio con lavabo bajoencimera, armarios con paneles lisos, puertas de armario de madera en tonos medios, ducha esquinera, azulejos en listel, paredes beige, suelo de baldosas de cerámica, encimera de laminado, suelo beige y ducha con puerta con bisagras

This large bathroom is a modern luxury with stand alone bathtub and frameless glass shower.
Call GoodFellas Construction for a free estimate!
GoodFellasConstruction.com

Modelo de cuarto de baño contemporáneo pequeño con baldosas y/o azulejos en mosaico, lavabo bajoencimera, armarios con paneles lisos, puertas de armario de madera en tonos medios, encimera de cuarzo compacto, bañera empotrada, combinación de ducha y bañera, sanitario de una pieza, baldosas y/o azulejos grises, paredes grises y suelo de baldosas de cerámica

Imagen de cuarto de baño principal actual grande con lavabo sobreencimera, armarios con paneles lisos, baldosas y/o azulejos beige, baldosas y/o azulejos en mosaico, paredes multicolor, encimera de acrílico, puertas de armario de madera en tonos medios, ducha esquinera, sanitario de dos piezas, suelo de baldosas de cerámica, suelo beige y ducha con puerta con bisagras
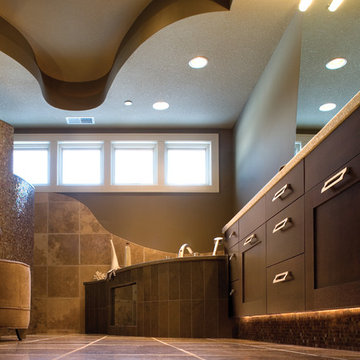
The bath has evolved from its purist utilitarian roots to a more intimate and reflective sanctuary in which to relax and reconnect. A spa-like environment offers a brisk welcome at the dawning of a new day or a soothing interlude as your day concludes.
This bathroom escape gets its tranquility from the combination of curves and straight lines. The straight lines of Dura Supreme's Bria Cabinetry and the curves of the tub along the golden tile work give the feeling of the sun setting on the horizon.
Request a FREE Dura Supreme Brochure Packet:
http://www.durasupreme.com/request-brochure
Find a Dura Supreme Showroom near you today:
http://www.durasupreme.com/dealer-locator
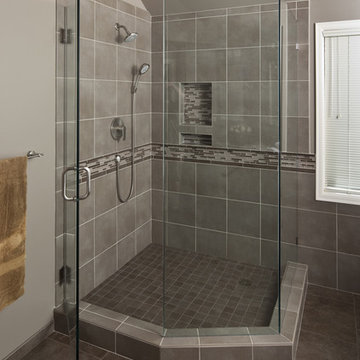
This is a master bath in Sammamish, WA. The original bathroom was very traditional, had wall to wall mirrors and a huge corner soaking tub that was never used. The client envisioned a smaller soaking tub with contemporary style.
Photographs by Mike Naknamura Photography http://mnap.weebly.com/index.html

Photography by Paul Linnebach
Imagen de cuarto de baño principal moderno grande con armarios con paneles lisos, puertas de armario de madera en tonos medios, ducha esquinera, sanitario de una pieza, baldosas y/o azulejos grises, baldosas y/o azulejos de cerámica, paredes blancas, suelo de baldosas de cerámica, lavabo sobreencimera, encimera de cemento, suelo gris y ducha abierta
Imagen de cuarto de baño principal moderno grande con armarios con paneles lisos, puertas de armario de madera en tonos medios, ducha esquinera, sanitario de una pieza, baldosas y/o azulejos grises, baldosas y/o azulejos de cerámica, paredes blancas, suelo de baldosas de cerámica, lavabo sobreencimera, encimera de cemento, suelo gris y ducha abierta

Delta H2Okinetic 3-setting slide bar and hand shower in Champagne Bronze are used in this guest bathroom remodel in Portland, Oregon.
Imagen de cuarto de baño único y a medida tradicional pequeño con armarios con paneles empotrados, puertas de armario de madera en tonos medios, ducha empotrada, sanitario de una pieza, baldosas y/o azulejos azules, baldosas y/o azulejos de cerámica, paredes azules, suelo de baldosas de cerámica, aseo y ducha, lavabo encastrado, encimera de mármol, suelo blanco, ducha con puerta con bisagras, encimeras blancas, hornacina y papel pintado
Imagen de cuarto de baño único y a medida tradicional pequeño con armarios con paneles empotrados, puertas de armario de madera en tonos medios, ducha empotrada, sanitario de una pieza, baldosas y/o azulejos azules, baldosas y/o azulejos de cerámica, paredes azules, suelo de baldosas de cerámica, aseo y ducha, lavabo encastrado, encimera de mármol, suelo blanco, ducha con puerta con bisagras, encimeras blancas, hornacina y papel pintado
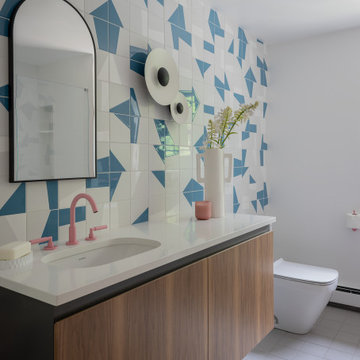
Who says a bathroom can’t be fun and colorful? This dedicated kids’ bathroom was updated to fit the personalities of the children who use it daily. The blue accented 6x6” wall tiles were arranged in a custom pattern, while the fixtures and hardware are a unique pink hue. The hutch for towels and other supplies also features pink shelves, while the modern wall sconce lights keep the space looking bright. The medicine cabinet mirror is hung above the custom wall-mounted vanity, which is painted gray to match the gray tile floors. To complete this renovation, we included a spacious white tiled shower that has plenty of built-in shelves for toiletries.

This new build architectural gem required a sensitive approach to balance the strong modernist language with the personal, emotive feel desired by the clients.
Taking inspiration from the California MCM aesthetic, we added bold colour blocking, interesting textiles and patterns, and eclectic lighting to soften the glazing, crisp detailing and linear forms. With a focus on juxtaposition and contrast, we played with the ‘mix’; utilising a blend of new & vintage pieces, differing shapes & textures, and touches of whimsy for a lived in feel.
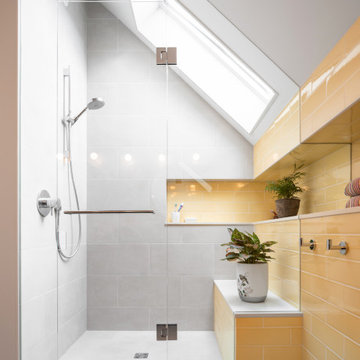
A truly special property located in a sought after Toronto neighbourhood, this large family home renovation sought to retain the charm and history of the house in a contemporary way. The full scale underpin and large rear addition served to bring in natural light and expand the possibilities of the spaces. A vaulted third floor contains the master bedroom and bathroom with a cozy library/lounge that walks out to the third floor deck - revealing views of the downtown skyline. A soft inviting palate permeates the home but is juxtaposed with punches of colour, pattern and texture. The interior design playfully combines original parts of the home with vintage elements as well as glass and steel and millwork to divide spaces for working, relaxing and entertaining. An enormous sliding glass door opens the main floor to the sprawling rear deck and pool/hot tub area seamlessly. Across the lawn - the garage clad with reclaimed barnboard from the old structure has been newly build and fully rough-in for a potential future laneway house.
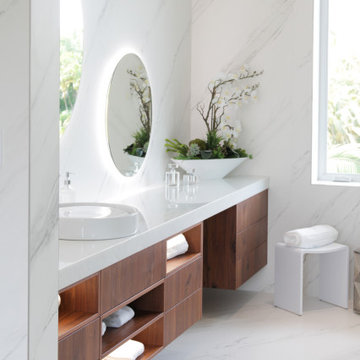
Custom Compact Bathroom, American Walnut veneer
Diseño de cuarto de baño principal, único y flotante actual pequeño con armarios con paneles lisos, puertas de armario de madera en tonos medios, sanitario de una pieza, baldosas y/o azulejos beige, baldosas y/o azulejos de cerámica, paredes beige, suelo de baldosas de cerámica, lavabo sobreencimera, encimera de cuarzo compacto, suelo gris y encimeras blancas
Diseño de cuarto de baño principal, único y flotante actual pequeño con armarios con paneles lisos, puertas de armario de madera en tonos medios, sanitario de una pieza, baldosas y/o azulejos beige, baldosas y/o azulejos de cerámica, paredes beige, suelo de baldosas de cerámica, lavabo sobreencimera, encimera de cuarzo compacto, suelo gris y encimeras blancas
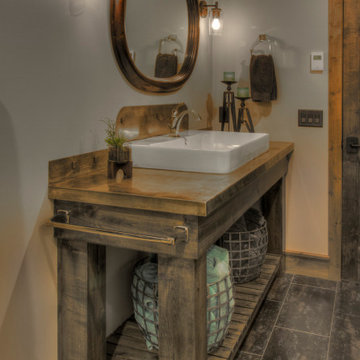
Imagen de cuarto de baño único y de pie rural de tamaño medio con puertas de armario de madera en tonos medios, paredes beige, suelo de baldosas de cerámica, lavabo sobreencimera, encimera de madera y suelo negro

Summary of Scope: gut renovation/reconfiguration of kitchen, coffee bar, mudroom, powder room, 2 kids baths, guest bath, master bath and dressing room, kids study and playroom, study/office, laundry room, restoration of windows, adding wallpapers and window treatments
Background/description: The house was built in 1908, my clients are only the 3rd owners of the house. The prior owner lived there from 1940s until she died at age of 98! The old home had loads of character and charm but was in pretty bad condition and desperately needed updates. The clients purchased the home a few years ago and did some work before they moved in (roof, HVAC, electrical) but decided to live in the house for a 6 months or so before embarking on the next renovation phase. I had worked with the clients previously on the wife's office space and a few projects in a previous home including the nursery design for their first child so they reached out when they were ready to start thinking about the interior renovations. The goal was to respect and enhance the historic architecture of the home but make the spaces more functional for this couple with two small kids. Clients were open to color and some more bold/unexpected design choices. The design style is updated traditional with some eclectic elements. An early design decision was to incorporate a dark colored french range which would be the focal point of the kitchen and to do dark high gloss lacquered cabinets in the adjacent coffee bar, and we ultimately went with dark green.

This unfinished basement utility room was converted into a stylish mid-century modern bath & laundry. Walnut cabinetry featuring slab doors, furniture feet and white quartz countertops really pop. The furniture vanity is contrasted with brushed gold plumbing fixtures & hardware. Black hexagon floors with classic white subway shower tile complete this period correct bathroom!
24.555 fotos de baños con puertas de armario de madera en tonos medios y suelo de baldosas de cerámica
3

