10.219 fotos de baños con puertas de armario de madera en tonos medios y lavabo encastrado
Filtrar por
Presupuesto
Ordenar por:Popular hoy
81 - 100 de 10.219 fotos
Artículo 1 de 3
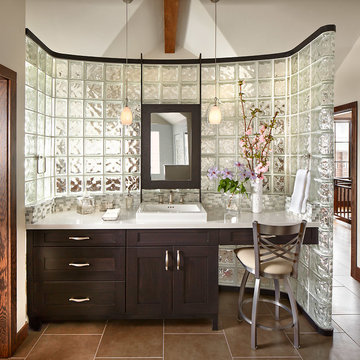
David Patterson for Gerber Berend Design Build, Steamboat Springs, Colorado
Modelo de cuarto de baño principal tradicional de tamaño medio con lavabo encastrado, armarios estilo shaker, puertas de armario de madera en tonos medios, paredes blancas, baldosas y/o azulejos de vidrio, suelo de baldosas de porcelana, encimera de cuarcita y encimeras blancas
Modelo de cuarto de baño principal tradicional de tamaño medio con lavabo encastrado, armarios estilo shaker, puertas de armario de madera en tonos medios, paredes blancas, baldosas y/o azulejos de vidrio, suelo de baldosas de porcelana, encimera de cuarcita y encimeras blancas
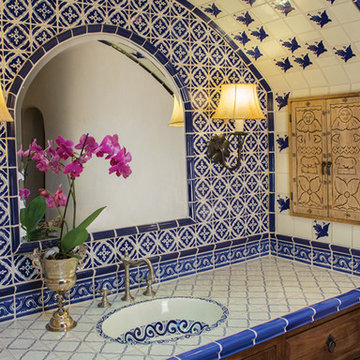
Lovely cobalt birds wing across this arched master vanity. A combination of tile patterns compliment the Mexican sink and carved cabinets.
Photo by Richard White
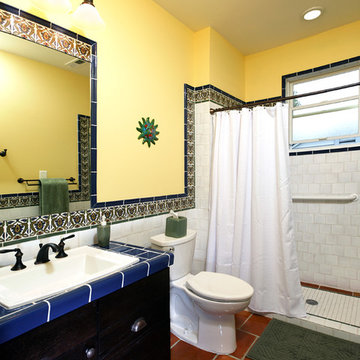
Hadley Photo
Diseño de cuarto de baño mediterráneo de tamaño medio con lavabo encastrado, armarios con paneles con relieve, puertas de armario de madera en tonos medios, encimera de azulejos, ducha empotrada, sanitario de dos piezas, baldosas y/o azulejos azules, baldosas y/o azulejos de cerámica, paredes blancas y suelo de baldosas de porcelana
Diseño de cuarto de baño mediterráneo de tamaño medio con lavabo encastrado, armarios con paneles con relieve, puertas de armario de madera en tonos medios, encimera de azulejos, ducha empotrada, sanitario de dos piezas, baldosas y/o azulejos azules, baldosas y/o azulejos de cerámica, paredes blancas y suelo de baldosas de porcelana
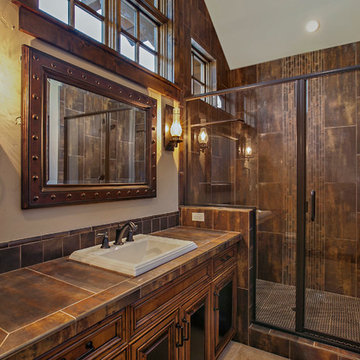
Summit Pro Media - Michael Cummings
Built by Pineriver Homes, LLC
Imagen de cuarto de baño rural con lavabo encastrado, armarios con paneles con relieve, puertas de armario de madera en tonos medios, encimera de azulejos, ducha empotrada, baldosas y/o azulejos marrones, paredes marrones y encimeras marrones
Imagen de cuarto de baño rural con lavabo encastrado, armarios con paneles con relieve, puertas de armario de madera en tonos medios, encimera de azulejos, ducha empotrada, baldosas y/o azulejos marrones, paredes marrones y encimeras marrones
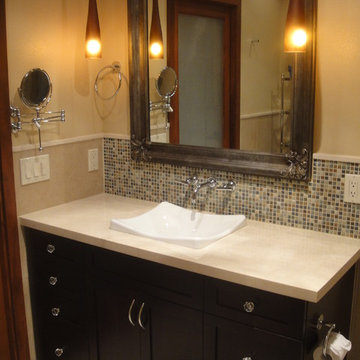
Diseño de cuarto de baño moderno pequeño con armarios estilo shaker, puertas de armario de madera en tonos medios, ducha a ras de suelo, sanitario de dos piezas, baldosas y/o azulejos azules, azulejos en listel, paredes beige, suelo de baldosas de porcelana, aseo y ducha, lavabo encastrado y encimera de acrílico
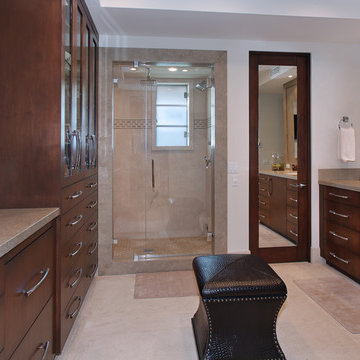
Designed By: Richard Bustos Photos By: Jeri Koegel
Ron and Kathy Chaisson have lived in many homes throughout Orange County, including three homes on the Balboa Peninsula and one at Pelican Crest. But when the “kind of retired” couple, as they describe their current status, decided to finally build their ultimate dream house in the flower streets of Corona del Mar, they opted not to skimp on the amenities. “We wanted this house to have the features of a resort,” says Ron. “So we designed it to have a pool on the roof, five patios, a spa, a gym, water walls in the courtyard, fire-pits and steam showers.”
To bring that five-star level of luxury to their newly constructed home, the couple enlisted Orange County’s top talent, including our very own rock star design consultant Richard Bustos, who worked alongside interior designer Trish Steel and Patterson Custom Homes as well as Brandon Architects. Together the team created a 4,500 square-foot, five-bedroom, seven-and-a-half-bathroom contemporary house where R&R get top billing in almost every room. Two stories tall and with lots of open spaces, it manages to feel spacious despite its narrow location. And from its third floor patio, it boasts panoramic ocean views.
“Overall we wanted this to be contemporary, but we also wanted it to feel warm,” says Ron. Key to creating that look was Richard, who selected the primary pieces from our extensive portfolio of top-quality furnishings. Richard also focused on clean lines and neutral colors to achieve the couple’s modern aesthetic, while allowing both the home’s gorgeous views and Kathy’s art to take center stage.
As for that mahogany-lined elevator? “It’s a requirement,” states Ron. “With three levels, and lots of entertaining, we need that elevator for keeping the bar stocked up at the cabana, and for our big barbecue parties.” He adds, “my wife wears high heels a lot of the time, so riding the elevator instead of taking the stairs makes life that much better for her.”

La stanza da bagno ha uno stile allineato al resto dell'abitazione, con rivestimenti in legno e colori neutri. Il rivestimento a mezza parete in piastrelle di ceramica e la vasca freestanding richiamano lo stile rustico di una classica casa in campagna, al fine di rispondere all'obiettivo principale del progetto: non perdere la continuità con il posto.
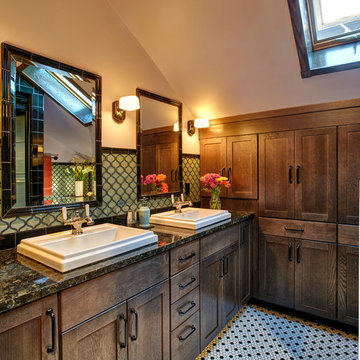
Full renovation of the shared 2nd level bathroom in an historic home comprises dual sinks, a spacious textured glass shower cabinet and loads of storage.
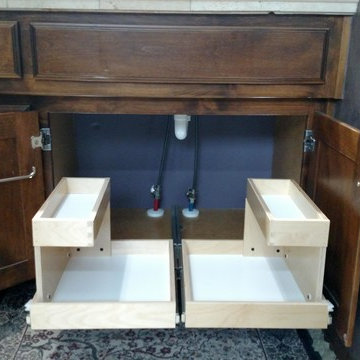
Installing two slide out shelves with side shelf caddies increased the usable space under this bathroom sink cabinet. Organization and storage is simple and easy when you can roll out all your space to you!

Winner of the 2018 Tour of Homes Best Remodel, this whole house re-design of a 1963 Bennet & Johnson mid-century raised ranch home is a beautiful example of the magic we can weave through the application of more sustainable modern design principles to existing spaces.
We worked closely with our client on extensive updates to create a modernized MCM gem.
Extensive alterations include:
- a completely redesigned floor plan to promote a more intuitive flow throughout
- vaulted the ceilings over the great room to create an amazing entrance and feeling of inspired openness
- redesigned entry and driveway to be more inviting and welcoming as well as to experientially set the mid-century modern stage
- the removal of a visually disruptive load bearing central wall and chimney system that formerly partitioned the homes’ entry, dining, kitchen and living rooms from each other
- added clerestory windows above the new kitchen to accentuate the new vaulted ceiling line and create a greater visual continuation of indoor to outdoor space
- drastically increased the access to natural light by increasing window sizes and opening up the floor plan
- placed natural wood elements throughout to provide a calming palette and cohesive Pacific Northwest feel
- incorporated Universal Design principles to make the home Aging In Place ready with wide hallways and accessible spaces, including single-floor living if needed
- moved and completely redesigned the stairway to work for the home’s occupants and be a part of the cohesive design aesthetic
- mixed custom tile layouts with more traditional tiling to create fun and playful visual experiences
- custom designed and sourced MCM specific elements such as the entry screen, cabinetry and lighting
- development of the downstairs for potential future use by an assisted living caretaker
- energy efficiency upgrades seamlessly woven in with much improved insulation, ductless mini splits and solar gain
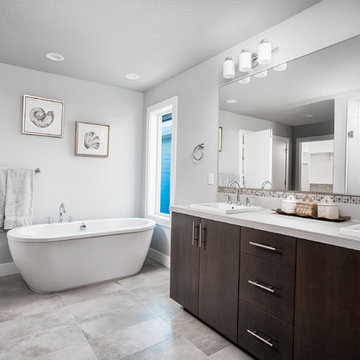
Foto de cuarto de baño principal moderno grande con armarios con paneles lisos, puertas de armario de madera en tonos medios, bañera con patas, ducha doble, sanitario de dos piezas, baldosas y/o azulejos blancos, baldosas y/o azulejos de vidrio, paredes grises, suelo de baldosas de cerámica, lavabo encastrado, encimera de azulejos, suelo gris y ducha con puerta con bisagras
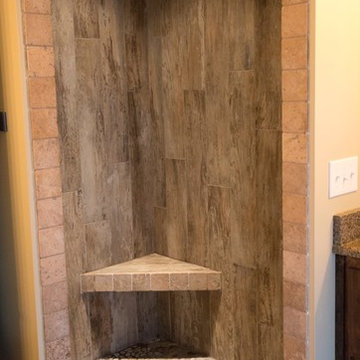
Diseño de cuarto de baño principal rústico de tamaño medio con armarios estilo shaker, puertas de armario de madera en tonos medios, ducha abierta, sanitario de una pieza, baldosas y/o azulejos beige, baldosas y/o azulejos marrones, baldosas y/o azulejos de porcelana, paredes beige, suelo de baldosas de porcelana, lavabo encastrado y encimera de cuarzo compacto
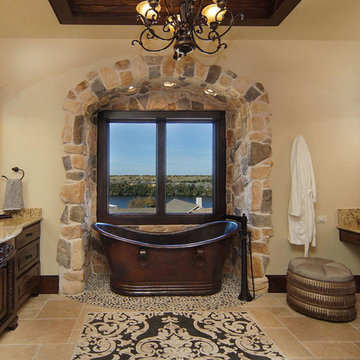
Beautiful master bathroom overlooking Possum Kingdom Lake.
Foto de cuarto de baño principal mediterráneo grande con puertas de armario de madera en tonos medios, bañera exenta, paredes beige, suelo de baldosas de cerámica, encimera de granito, lavabo encastrado, ventanas, piedra y armarios con paneles con relieve
Foto de cuarto de baño principal mediterráneo grande con puertas de armario de madera en tonos medios, bañera exenta, paredes beige, suelo de baldosas de cerámica, encimera de granito, lavabo encastrado, ventanas, piedra y armarios con paneles con relieve
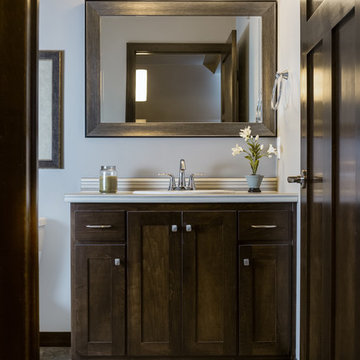
A sophisticated punch of contrast meets classic timelessness. This home features darker hardwood tones and bright natural marble looks with an overall lighter paint pallet. Classic in every sense of the word.
Mary Santaga
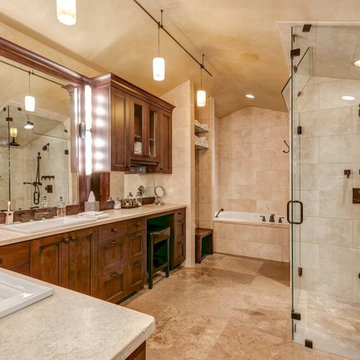
Imagen de cuarto de baño principal rural grande con armarios con rebordes decorativos, puertas de armario de madera en tonos medios, bañera empotrada, ducha esquinera, paredes beige, suelo de baldosas de cerámica, lavabo encastrado, suelo beige, ducha con puerta con bisagras, baldosas y/o azulejos beige, baldosas y/o azulejos de piedra y encimera de cuarzo compacto
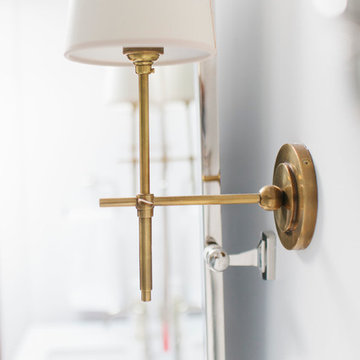
Becky Kimball
Foto de cuarto de baño principal con lavabo encastrado, armarios tipo mueble, puertas de armario de madera en tonos medios, encimera de mármol, ducha esquinera y paredes blancas
Foto de cuarto de baño principal con lavabo encastrado, armarios tipo mueble, puertas de armario de madera en tonos medios, encimera de mármol, ducha esquinera y paredes blancas

Photos by Philippe Le Berre
Diseño de cuarto de baño principal moderno grande con lavabo encastrado, armarios con paneles lisos, puertas de armario de madera en tonos medios, encimera de acrílico, bañera exenta, ducha esquinera, sanitario de una pieza, baldosas y/o azulejos negros, baldosas y/o azulejos de piedra, paredes grises, suelo de pizarra, suelo gris y ducha con puerta con bisagras
Diseño de cuarto de baño principal moderno grande con lavabo encastrado, armarios con paneles lisos, puertas de armario de madera en tonos medios, encimera de acrílico, bañera exenta, ducha esquinera, sanitario de una pieza, baldosas y/o azulejos negros, baldosas y/o azulejos de piedra, paredes grises, suelo de pizarra, suelo gris y ducha con puerta con bisagras

Property Marketed by Hudson Place Realty - Style meets substance in this circa 1875 townhouse. Completely renovated & restored in a contemporary, yet warm & welcoming style, 295 Pavonia Avenue is the ultimate home for the 21st century urban family. Set on a 25’ wide lot, this Hamilton Park home offers an ideal open floor plan, 5 bedrooms, 3.5 baths and a private outdoor oasis.
With 3,600 sq. ft. of living space, the owner’s triplex showcases a unique formal dining rotunda, living room with exposed brick and built in entertainment center, powder room and office nook. The upper bedroom floors feature a master suite separate sitting area, large walk-in closet with custom built-ins, a dream bath with an over-sized soaking tub, double vanity, separate shower and water closet. The top floor is its own private retreat complete with bedroom, full bath & large sitting room.
Tailor-made for the cooking enthusiast, the chef’s kitchen features a top notch appliance package with 48” Viking refrigerator, Kuppersbusch induction cooktop, built-in double wall oven and Bosch dishwasher, Dacor espresso maker, Viking wine refrigerator, Italian Zebra marble counters and walk-in pantry. A breakfast nook leads out to the large deck and yard for seamless indoor/outdoor entertaining.
Other building features include; a handsome façade with distinctive mansard roof, hardwood floors, Lutron lighting, home automation/sound system, 2 zone CAC, 3 zone radiant heat & tremendous storage, A garden level office and large one bedroom apartment with private entrances, round out this spectacular home.
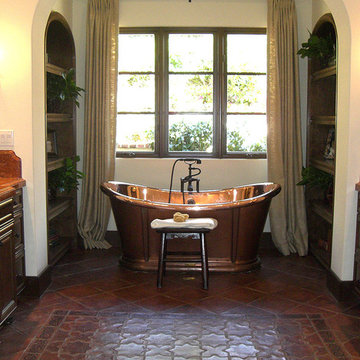
Nothing feels better than a hot soak in this copper tub in the bathroom designed and built by Tile-Stones.com.
Foto de cuarto de baño mediterráneo extra grande con armarios con paneles con relieve, puertas de armario de madera en tonos medios, bañera exenta, sanitario de una pieza, baldosas y/o azulejos beige, baldosas y/o azulejos marrones, baldosas y/o azulejos multicolor, baldosas y/o azulejos rojos, baldosas y/o azulejos de porcelana, paredes beige, suelo de baldosas de porcelana, lavabo encastrado, encimera de granito y suelo rojo
Foto de cuarto de baño mediterráneo extra grande con armarios con paneles con relieve, puertas de armario de madera en tonos medios, bañera exenta, sanitario de una pieza, baldosas y/o azulejos beige, baldosas y/o azulejos marrones, baldosas y/o azulejos multicolor, baldosas y/o azulejos rojos, baldosas y/o azulejos de porcelana, paredes beige, suelo de baldosas de porcelana, lavabo encastrado, encimera de granito y suelo rojo

Salle de bain des maîtres / Master bathroom
Ejemplo de cuarto de baño principal, doble y de pie contemporáneo de tamaño medio con armarios tipo mueble, puertas de armario de madera en tonos medios, bañera exenta, ducha abierta, baldosas y/o azulejos blancos, baldosas y/o azulejos de cerámica, paredes blancas, suelo de baldosas de cerámica, lavabo encastrado, encimera de madera, suelo blanco, ducha abierta y cuarto de baño
Ejemplo de cuarto de baño principal, doble y de pie contemporáneo de tamaño medio con armarios tipo mueble, puertas de armario de madera en tonos medios, bañera exenta, ducha abierta, baldosas y/o azulejos blancos, baldosas y/o azulejos de cerámica, paredes blancas, suelo de baldosas de cerámica, lavabo encastrado, encimera de madera, suelo blanco, ducha abierta y cuarto de baño
10.219 fotos de baños con puertas de armario de madera en tonos medios y lavabo encastrado
5

