1.046 fotos de baños con puertas de armario de madera en tonos medios y cuarto de baño
Filtrar por
Presupuesto
Ordenar por:Popular hoy
81 - 100 de 1046 fotos
Artículo 1 de 3
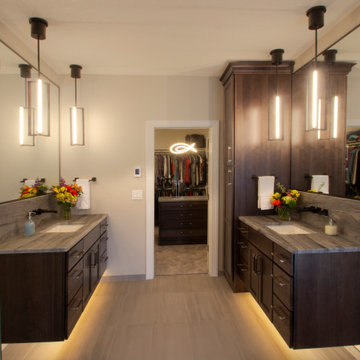
This decades-old bathroom had a perplexing layout. A corner bidet had never worked, a toilet stood out almost in the center of the space, and stairs were the only way to negotiate an enormous tub. Inspite of the vast size of the bathroom it had little countertop work area and no storage space. In a nutshell: For all the square footage, the bathroom wasn’t indulgent or efficient. In addition, the homeowners wanted the bathroom to feel spa-like and restful.
Our design team collaborated with the homeowners to create a streamlined, elegant space with loads of natural light, luxe touches and practical storage. In went a double vanity with plenty of elbow room, plus under lighted cabinets in a warm, rich brown to hide and organize all the extras. In addition a free-standing tub underneath a window nook, with a glassed-in, roomy shower just steps away.
This bathroom is all about the details and the countertop and the fireplace are no exception. The former is leathered quartzite with a less reflective finish that has just enough texture and a hint of sheen to keep it from feeling too glam. Topped by a 12-inch backsplash, with faucets mounted directly on the wall, for a little more unexpected visual punch.
Finally a double-sided fireplace unites the master bathroom with the adjacent bedroom. On the bedroom side, the fireplace surround is a floor-to-ceiling marble slab and a lighted alcove creates continuity with the accent lighting throughout the bathroom.
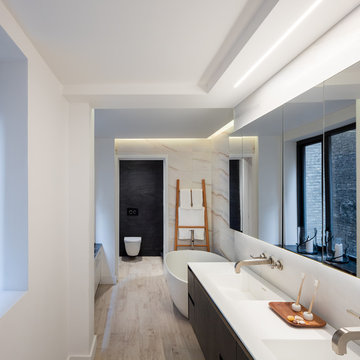
Approaching the master bathroom - first the vanities, then a freestanding tub that faces a window to a private courtyard. The toilet and shower (out of frame) are at the end.
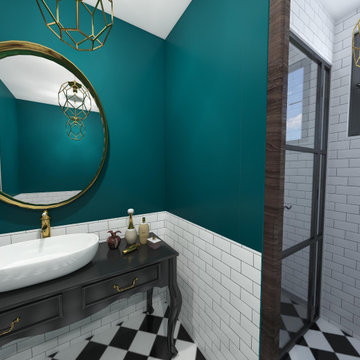
Main bathroom with bath tub and shower.
Modelo de cuarto de baño principal, único y de pie bohemio de tamaño medio con armarios tipo mueble, puertas de armario de madera en tonos medios, bañera con patas, ducha empotrada, sanitario de una pieza, baldosas y/o azulejos blancos, baldosas y/o azulejos de cerámica, paredes azules, suelo de baldosas de cerámica, lavabo sobreencimera, encimera de madera, suelo multicolor, ducha con puerta con bisagras, encimeras negras y cuarto de baño
Modelo de cuarto de baño principal, único y de pie bohemio de tamaño medio con armarios tipo mueble, puertas de armario de madera en tonos medios, bañera con patas, ducha empotrada, sanitario de una pieza, baldosas y/o azulejos blancos, baldosas y/o azulejos de cerámica, paredes azules, suelo de baldosas de cerámica, lavabo sobreencimera, encimera de madera, suelo multicolor, ducha con puerta con bisagras, encimeras negras y cuarto de baño
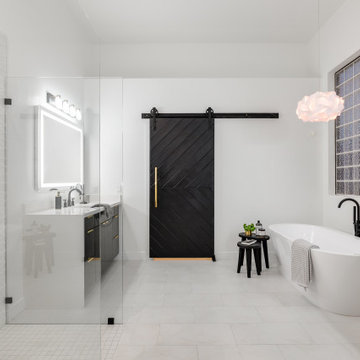
Soci Tile, shower wall; Emser Tile flooring; Waypoint cabinetry, cherry slate
Foto de cuarto de baño principal, único y de pie clásico renovado grande con armarios con paneles lisos, puertas de armario de madera en tonos medios, bañera exenta, ducha a ras de suelo, baldosas y/o azulejos de porcelana, suelo de baldosas de porcelana, lavabo bajoencimera, encimera de cuarzo compacto, ducha abierta, encimeras blancas y cuarto de baño
Foto de cuarto de baño principal, único y de pie clásico renovado grande con armarios con paneles lisos, puertas de armario de madera en tonos medios, bañera exenta, ducha a ras de suelo, baldosas y/o azulejos de porcelana, suelo de baldosas de porcelana, lavabo bajoencimera, encimera de cuarzo compacto, ducha abierta, encimeras blancas y cuarto de baño
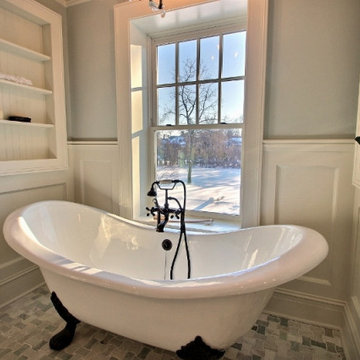
A stunning whole house renovation of a historic Georgian colonial, that included a marble master bath, quarter sawn white oak library, extensive alterations to floor plan, custom alder wine cellar, large gourmet kitchen with professional series appliances and exquisite custom detailed trim through out.
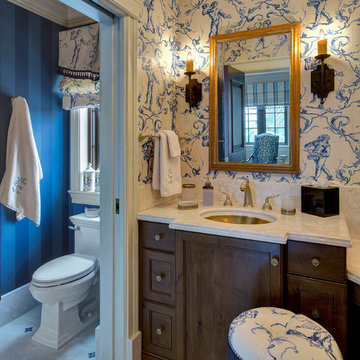
The walls of the bathroom were papered in a cream and blue French scene to add whimsy to the formal guest bathroom.
Taylor Architectural Photography

Deep drawers with built-in electrical plugs.
Imagen de cuarto de baño principal, doble y a medida clásico renovado grande con armarios con paneles lisos, puertas de armario de madera en tonos medios, sanitario de dos piezas, baldosas y/o azulejos blancos, baldosas y/o azulejos de porcelana, paredes grises, suelo de baldosas de porcelana, encimera de cuarzo compacto, suelo blanco, ducha con puerta con bisagras, encimeras blancas, cuarto de baño, ducha empotrada y lavabo bajoencimera
Imagen de cuarto de baño principal, doble y a medida clásico renovado grande con armarios con paneles lisos, puertas de armario de madera en tonos medios, sanitario de dos piezas, baldosas y/o azulejos blancos, baldosas y/o azulejos de porcelana, paredes grises, suelo de baldosas de porcelana, encimera de cuarzo compacto, suelo blanco, ducha con puerta con bisagras, encimeras blancas, cuarto de baño, ducha empotrada y lavabo bajoencimera
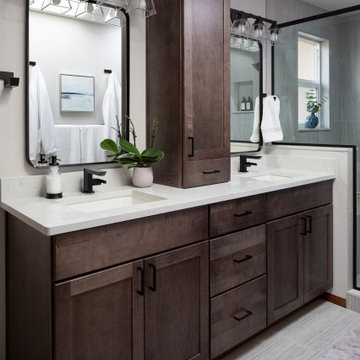
The double vanity ticks all the boxes for storage and functionality. The center drawer in the vanity has an appliance drawer that makes getting ready a breeze and convenient with an outlet and special storage for the hair dryer and styling tools.
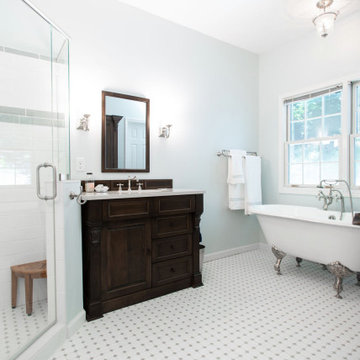
His and Her vanities flank the corner shower. His vanity is 42" high to accommodate the client's tall stature.
Imagen de cuarto de baño principal, único y de pie clásico grande con armarios con paneles empotrados, puertas de armario de madera en tonos medios, bañera con patas, ducha esquinera, sanitario de dos piezas, baldosas y/o azulejos blancos, baldosas y/o azulejos de cemento, paredes azules, suelo de baldosas de porcelana, lavabo bajoencimera, encimera de cuarzo compacto, suelo multicolor, ducha con puerta con bisagras, encimeras blancas y cuarto de baño
Imagen de cuarto de baño principal, único y de pie clásico grande con armarios con paneles empotrados, puertas de armario de madera en tonos medios, bañera con patas, ducha esquinera, sanitario de dos piezas, baldosas y/o azulejos blancos, baldosas y/o azulejos de cemento, paredes azules, suelo de baldosas de porcelana, lavabo bajoencimera, encimera de cuarzo compacto, suelo multicolor, ducha con puerta con bisagras, encimeras blancas y cuarto de baño
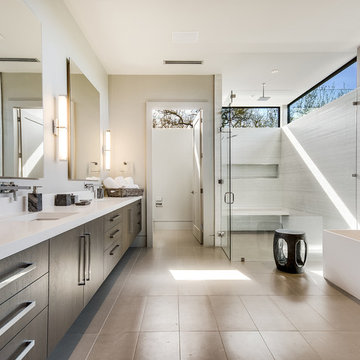
Imagen de cuarto de baño principal contemporáneo sin sin inodoro con armarios con paneles lisos, puertas de armario de madera en tonos medios, bañera exenta, baldosas y/o azulejos grises, lavabo bajoencimera, suelo beige, ducha con puerta con bisagras, encimeras blancas y cuarto de baño
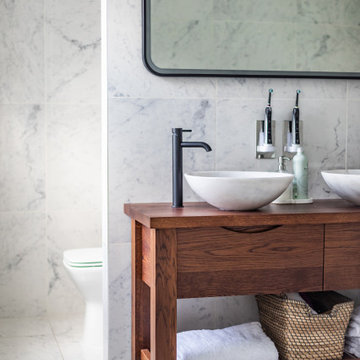
Elegant and spacious Master Ensuite, with a free-standing bathtub, walk-in shower, toilet and a double vanity unit
Foto de cuarto de baño principal, doble y de pie tradicional grande con armarios tipo mueble, puertas de armario de madera en tonos medios, bañera exenta, ducha abierta, sanitario de una pieza, baldosas y/o azulejos blancos, baldosas y/o azulejos de porcelana, paredes blancas, suelo de baldosas de porcelana, lavabo sobreencimera, encimera de madera, suelo blanco, ducha abierta, encimeras marrones y cuarto de baño
Foto de cuarto de baño principal, doble y de pie tradicional grande con armarios tipo mueble, puertas de armario de madera en tonos medios, bañera exenta, ducha abierta, sanitario de una pieza, baldosas y/o azulejos blancos, baldosas y/o azulejos de porcelana, paredes blancas, suelo de baldosas de porcelana, lavabo sobreencimera, encimera de madera, suelo blanco, ducha abierta, encimeras marrones y cuarto de baño
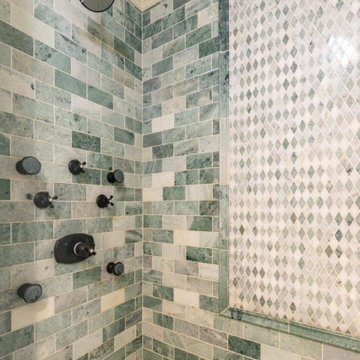
A stunning whole house renovation of a historic Georgian colonial, that included a marble master bath, quarter sawn white oak library, extensive alterations to floor plan, custom alder wine cellar, large gourmet kitchen with professional series appliances and exquisite custom detailed trim through out.
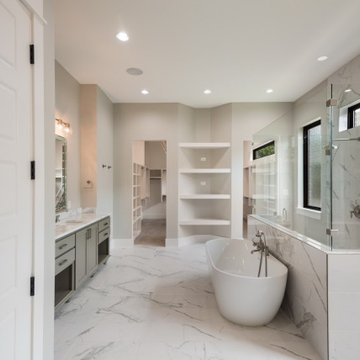
Foto de cuarto de baño principal, doble y a medida moderno grande con armarios con paneles lisos, puertas de armario de madera en tonos medios, bañera exenta, ducha doble, sanitario de dos piezas, baldosas y/o azulejos blancos, baldosas y/o azulejos de mármol, paredes blancas, suelo de baldosas de cerámica, lavabo bajoencimera, encimera de mármol, suelo blanco, ducha con puerta con bisagras, encimeras blancas y cuarto de baño
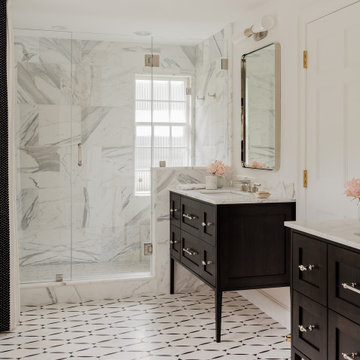
Summary of Scope: gut renovation/reconfiguration of kitchen, coffee bar, mudroom, powder room, 2 kids baths, guest bath, master bath and dressing room, kids study and playroom, study/office, laundry room, restoration of windows, adding wallpapers and window treatments
Background/description: The house was built in 1908, my clients are only the 3rd owners of the house. The prior owner lived there from 1940s until she died at age of 98! The old home had loads of character and charm but was in pretty bad condition and desperately needed updates. The clients purchased the home a few years ago and did some work before they moved in (roof, HVAC, electrical) but decided to live in the house for a 6 months or so before embarking on the next renovation phase. I had worked with the clients previously on the wife's office space and a few projects in a previous home including the nursery design for their first child so they reached out when they were ready to start thinking about the interior renovations. The goal was to respect and enhance the historic architecture of the home but make the spaces more functional for this couple with two small kids. Clients were open to color and some more bold/unexpected design choices. The design style is updated traditional with some eclectic elements. An early design decision was to incorporate a dark colored french range which would be the focal point of the kitchen and to do dark high gloss lacquered cabinets in the adjacent coffee bar, and we ultimately went with dark green.

Ванная комната кантри. Сантехника, Roca, Kerasan, цветной кафель, балки, тумба под раковину, зеркало в раме.
Foto de cuarto de baño principal, único y de pie de estilo de casa de campo de tamaño medio con paredes beige, suelo multicolor, armarios estilo shaker, puertas de armario de madera en tonos medios, lavabo bajoencimera, encimeras beige, sanitario de pared, baldosas y/o azulejos multicolor, baldosas y/o azulejos de cerámica, suelo de baldosas de cerámica, encimera de acrílico, bañera con patas, ducha esquinera, ducha con puerta con bisagras, cuarto de baño, vigas vistas y madera
Foto de cuarto de baño principal, único y de pie de estilo de casa de campo de tamaño medio con paredes beige, suelo multicolor, armarios estilo shaker, puertas de armario de madera en tonos medios, lavabo bajoencimera, encimeras beige, sanitario de pared, baldosas y/o azulejos multicolor, baldosas y/o azulejos de cerámica, suelo de baldosas de cerámica, encimera de acrílico, bañera con patas, ducha esquinera, ducha con puerta con bisagras, cuarto de baño, vigas vistas y madera
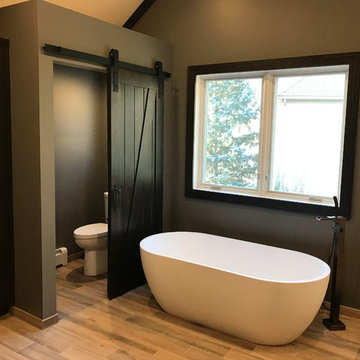
Our owners were looking to upgrade their master bedroom into a hotel-like oasis away from the world with a rustic "ski lodge" feel. The bathroom was gutted, we added some square footage from a closet next door and created a vaulted, spa-like bathroom space with a feature soaking tub. We connected the bedroom to the sitting space beyond to make sure both rooms were able to be used and work together. Added some beams to dress up the ceilings along with a new more modern soffit ceiling complete with an industrial style ceiling fan. The master bed will be positioned at the actual reclaimed barn-wood wall...The gas fireplace is see-through to the sitting area and ties the large space together with a warm accent. This wall is coated in a beautiful venetian plaster. Also included 2 walk-in closet spaces (being fitted with closet systems) and an exercise room.
Pros that worked on the project included: Holly Nase Interiors, S & D Renovations (who coordinated all of the construction), Agentis Kitchen & Bath, Veneshe Master Venetian Plastering, Stoves & Stuff Fireplaces
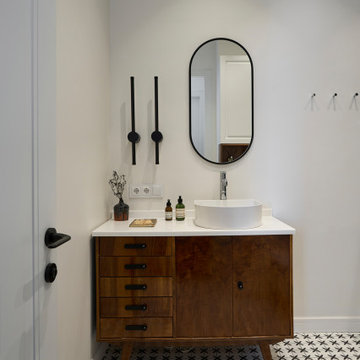
Imagen de cuarto de baño principal, único, de pie y blanco y madera clásico renovado de tamaño medio con armarios con paneles lisos, puertas de armario de madera en tonos medios, bañera exenta, sanitario de pared, baldosas y/o azulejos verdes, baldosas y/o azulejos de cerámica, paredes blancas, suelo de baldosas de porcelana, lavabo encastrado, encimera de acrílico, suelo blanco, ducha con cortina, encimeras blancas y cuarto de baño
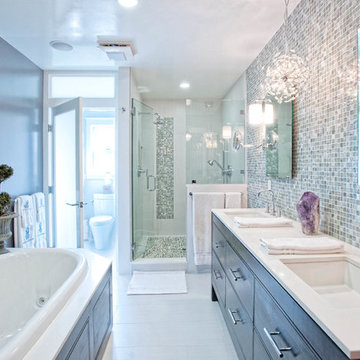
Modelo de cuarto de baño clásico con lavabo bajoencimera, armarios con paneles lisos, puertas de armario de madera en tonos medios, bañera encastrada, ducha empotrada, sanitario de una pieza, baldosas y/o azulejos multicolor, baldosas y/o azulejos en mosaico y cuarto de baño
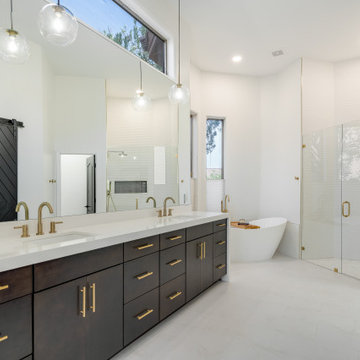
Imagen de cuarto de baño principal, doble y a medida clásico renovado grande con puertas de armario de madera en tonos medios, bañera exenta, ducha a ras de suelo, suelo de baldosas de porcelana, lavabo bajoencimera, encimera de cuarzo compacto, suelo blanco, ducha con puerta con bisagras, encimeras blancas y cuarto de baño
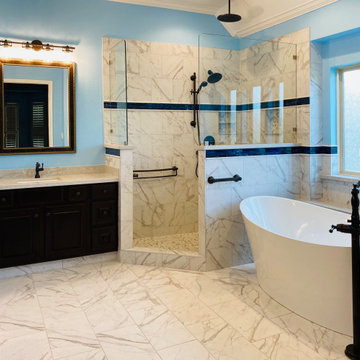
The freestanding bubble jet bathtub which features a remote air turbine, water warming system and back warmer is controlled by an iPhone and wall-mounted controller. No wires or pipes are visible going into the tub - all of that comes up through the bottom of the tub; fully concealed. The turbine is concealed inside the cabinet above the toilet, so all you hear while in the tub are the bubbles!
The open (door-less) shower features a rain head, hand shower and wall-mounted shower head.
1.046 fotos de baños con puertas de armario de madera en tonos medios y cuarto de baño
5

