1.784 fotos de baños con puertas de armario de madera en tonos medios y banco de ducha
Filtrar por
Presupuesto
Ordenar por:Popular hoy
21 - 40 de 1784 fotos
Artículo 1 de 3
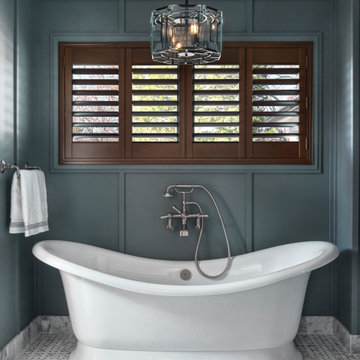
Modelo de cuarto de baño principal, único y flotante campestre de tamaño medio con armarios con paneles lisos, puertas de armario de madera en tonos medios, bañera exenta, ducha a ras de suelo, sanitario de dos piezas, baldosas y/o azulejos de mármol, paredes azules, suelo de mármol, lavabo bajoencimera, encimera de mármol, ducha con puerta con bisagras y banco de ducha
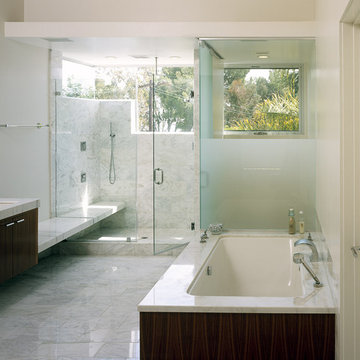
Foto de cuarto de baño moderno con lavabo bajoencimera, armarios con paneles lisos, puertas de armario de madera en tonos medios, bañera encastrada sin remate, ducha empotrada, baldosas y/o azulejos blancos y banco de ducha
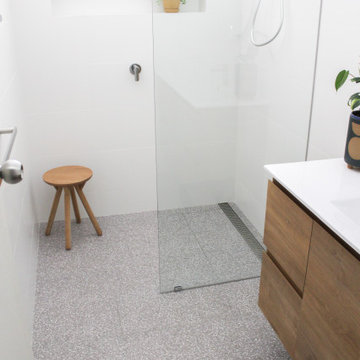
Walk In Shower, OTB Bathrooms, On the Ball Bathrooms, Terrazzo Bathroom Floor, Matte White Walls and Terrazzo Floor, LED Mirror, Terrazzo Bathroom Tiles
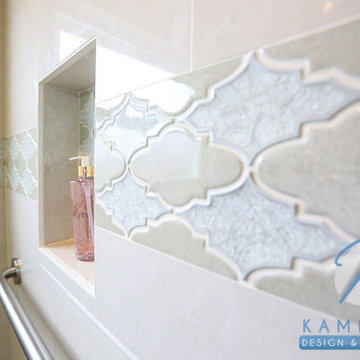
Diseño de cuarto de baño principal, doble y a medida contemporáneo de tamaño medio con armarios estilo shaker, puertas de armario de madera en tonos medios, ducha empotrada, paredes blancas, suelo de baldosas de porcelana, lavabo bajoencimera, encimera de granito, suelo multicolor, ducha con puerta corredera, encimeras multicolor y banco de ducha
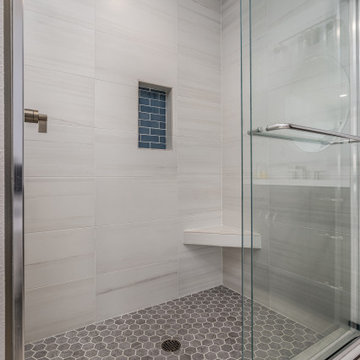
This master shower features large straight-lay shower tile walls for a clean and neutral bathroom design. The tiled niche shows off a stunning blue subway tile for a nice calming accent and a tiled shower bench seat. As well as matching modern Kohler shower fixtures in a brushed nickel finish.
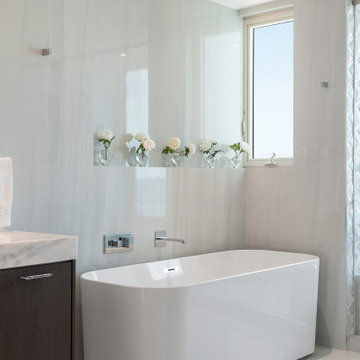
Diseño de cuarto de baño principal, doble y flotante actual de tamaño medio sin sin inodoro con puertas de armario de madera en tonos medios, bañera exenta, bidé, baldosas y/o azulejos blancos, losas de piedra, paredes blancas, suelo de mármol, lavabo integrado, suelo blanco, ducha con puerta corredera, encimeras blancas y banco de ducha

Janis Nicolay
Diseño de cuarto de baño principal contemporáneo grande con armarios con paneles lisos, puertas de armario de madera en tonos medios, ducha a ras de suelo, baldosas y/o azulejos blancos, baldosas y/o azulejos grises, bañera encastrada, losas de piedra, paredes blancas, suelo de cemento, lavabo integrado, encimera de acrílico, encimeras blancas y banco de ducha
Diseño de cuarto de baño principal contemporáneo grande con armarios con paneles lisos, puertas de armario de madera en tonos medios, ducha a ras de suelo, baldosas y/o azulejos blancos, baldosas y/o azulejos grises, bañera encastrada, losas de piedra, paredes blancas, suelo de cemento, lavabo integrado, encimera de acrílico, encimeras blancas y banco de ducha
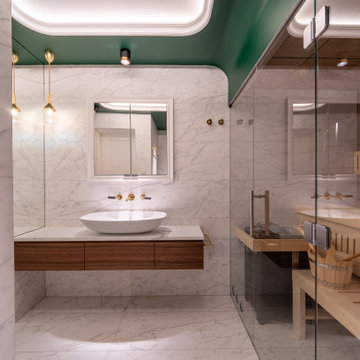
A luxurious and exquisite bathroom!
-Marmor kombiniert mit grünem Mosaik und goldenen Accessories ist einfach spektakulär!
-Lighting: Occhio
-Pendant: Ebb&Flow
-Mosaik: Sicis
-Armatur: Nicolazzi
-Waschbecken: Flaminia

The vanity is a dark stain and is topped with a white Statuario polished Pental quartz countertop.
Imagen de cuarto de baño principal, doble, a medida, abovedado, blanco y blanco y madera tradicional renovado grande con armarios con paneles empotrados, puertas de armario de madera en tonos medios, bañera exenta, ducha empotrada, sanitario de dos piezas, baldosas y/o azulejos blancos, baldosas y/o azulejos de mármol, paredes beige, suelo de mármol, lavabo bajoencimera, encimera de cuarzo compacto, suelo blanco, ducha con puerta con bisagras, encimeras blancas, banco de ducha y papel pintado
Imagen de cuarto de baño principal, doble, a medida, abovedado, blanco y blanco y madera tradicional renovado grande con armarios con paneles empotrados, puertas de armario de madera en tonos medios, bañera exenta, ducha empotrada, sanitario de dos piezas, baldosas y/o azulejos blancos, baldosas y/o azulejos de mármol, paredes beige, suelo de mármol, lavabo bajoencimera, encimera de cuarzo compacto, suelo blanco, ducha con puerta con bisagras, encimeras blancas, banco de ducha y papel pintado

We removed a 20 year old garden tub and replaced with
new cabinetry to provide additional storage. The shower
was enlarged and a bench plus niche were added. All new tile and paint has given this master bath a fresh look.

Tiny bathroom remodel
Imagen de cuarto de baño único y flotante moderno pequeño con armarios con paneles lisos, puertas de armario de madera en tonos medios, ducha abierta, sanitario de pared, baldosas y/o azulejos blancos, baldosas y/o azulejos de cerámica, paredes blancas, suelo de terrazo, lavabo de seno grande, suelo blanco, ducha abierta, encimeras blancas y banco de ducha
Imagen de cuarto de baño único y flotante moderno pequeño con armarios con paneles lisos, puertas de armario de madera en tonos medios, ducha abierta, sanitario de pared, baldosas y/o azulejos blancos, baldosas y/o azulejos de cerámica, paredes blancas, suelo de terrazo, lavabo de seno grande, suelo blanco, ducha abierta, encimeras blancas y banco de ducha
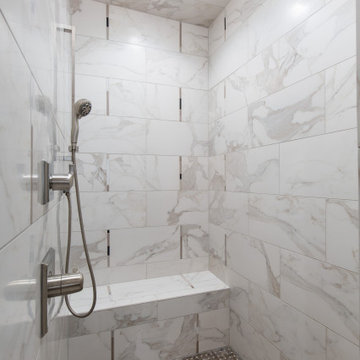
A large master bathroom with dark stained dual vanities and a large soaking tub with a custom arched ceiling. Marble style porcelain style floors combined with dark stained cabinetry give the bathroom an elegant, timeless feel. A custom steam shower was a client must-have.

This beautiful double sink master vanity has 6 total drawers, lots of cupboard space for storage so the vanity top can remain neat, the ceramic tile floor is a brown, gray color, beautiful Mediterranean sconce lights and large window provide lots of light.
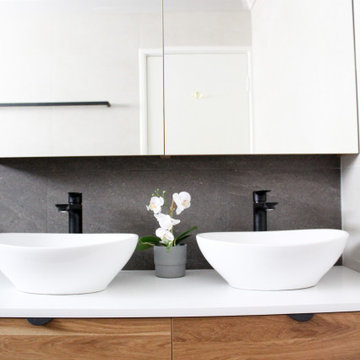
Matte Bathroom Tiles, Dark Feature Wall, All Draws Vanity, Black Tapware, Wall Hung Double Small Vanity,
Walk In Shower, Full Height Tiling Bathroom, Shower Seat, Bricked Shower Seat, Ceiling High Mirror Cabinet, On the Ball Bathrooms, Bathroom Renovation Leeming, OTB Bathrooms Perth
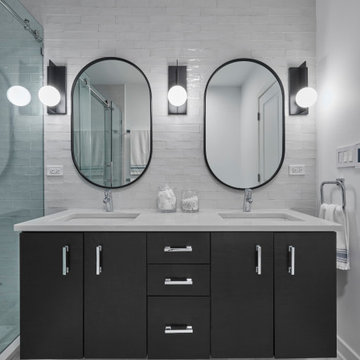
123 Remodeling’s design-build team gave this bathroom in Bucktown (Chicago, IL) a facelift by installing new tile, mirrors, light fixtures, and a new countertop. We reused the existing vanity, shower fixtures, faucets, and toilet that were all in good condition. We incorporated a beautiful blue blended tile as an accent wall to pop against the rest of the neutral tiles. Lastly, we added a shower bench and a sliding glass shower door giving this client the coastal bathroom of their dreams.

You wouldn't even recognize the spaces if you saw them before construction. The end result is a spa master bath and pool bath that reflect the client's style and makes them happy every day. In the master bath the double vanity offers lots of storage and organization for each including a vanity tower with outlets inside for storing toiletries plus all the items that need to set on chargers. The separate toilet room now has extra storage over the toilet for added convenience. The freestanding tub is nestled into a cozy corner and ready for luxuriating. Then tucked behind a new wall is the spa steam shower with full privacy from the door to the master bedroom. Before, when you'd open the door from the bedroom every detail of the bathroom occupants was on full display.
In the downstairs pool bath, we opened up a wall that used to separate the vanity from the wet room giving room for a larger vanity and more open space. Handcrafted tile, glass mosaic and unique porcelain tile adds personality and some sparkle. (Photo credit; Shawn Lober Construction)

designed by Kitchen Distributors using Rutt cabinetry
photos by Emily Minton Redfield
Diseño de cuarto de baño principal, único, a medida y abovedado clásico renovado grande con armarios con paneles lisos, bañera exenta, ducha esquinera, paredes blancas, suelo de baldosas de porcelana, lavabo bajoencimera, suelo gris, ducha con puerta con bisagras, encimeras beige, banco de ducha, puertas de armario de madera en tonos medios y baldosas y/o azulejos grises
Diseño de cuarto de baño principal, único, a medida y abovedado clásico renovado grande con armarios con paneles lisos, bañera exenta, ducha esquinera, paredes blancas, suelo de baldosas de porcelana, lavabo bajoencimera, suelo gris, ducha con puerta con bisagras, encimeras beige, banco de ducha, puertas de armario de madera en tonos medios y baldosas y/o azulejos grises

[Our Clients]
We were so excited to help these new homeowners re-envision their split-level diamond in the rough. There was so much potential in those walls, and we couldn’t wait to delve in and start transforming spaces. Our primary goal was to re-imagine the main level of the home and create an open flow between the space. So, we started by converting the existing single car garage into their living room (complete with a new fireplace) and opening up the kitchen to the rest of the level.
[Kitchen]
The original kitchen had been on the small side and cut-off from the rest of the home, but after we removed the coat closet, this kitchen opened up beautifully. Our plan was to create an open and light filled kitchen with a design that translated well to the other spaces in this home, and a layout that offered plenty of space for multiple cooks. We utilized clean white cabinets around the perimeter of the kitchen and popped the island with a spunky shade of blue. To add a real element of fun, we jazzed it up with the colorful escher tile at the backsplash and brought in accents of brass in the hardware and light fixtures to tie it all together. Through out this home we brought in warm wood accents and the kitchen was no exception, with its custom floating shelves and graceful waterfall butcher block counter at the island.
[Dining Room]
The dining room had once been the home’s living room, but we had other plans in mind. With its dramatic vaulted ceiling and new custom steel railing, this room was just screaming for a dramatic light fixture and a large table to welcome one-and-all.
[Living Room]
We converted the original garage into a lovely little living room with a cozy fireplace. There is plenty of new storage in this space (that ties in with the kitchen finishes), but the real gem is the reading nook with two of the most comfortable armchairs you’ve ever sat in.
[Master Suite]
This home didn’t originally have a master suite, so we decided to convert one of the bedrooms and create a charming suite that you’d never want to leave. The master bathroom aesthetic quickly became all about the textures. With a sultry black hex on the floor and a dimensional geometric tile on the walls we set the stage for a calm space. The warm walnut vanity and touches of brass cozy up the space and relate with the feel of the rest of the home. We continued the warm wood touches into the master bedroom, but went for a rich accent wall that elevated the sophistication level and sets this space apart.
[Hall Bathroom]
The floor tile in this bathroom still makes our hearts skip a beat. We designed the rest of the space to be a clean and bright white, and really let the lovely blue of the floor tile pop. The walnut vanity cabinet (complete with hairpin legs) adds a lovely level of warmth to this bathroom, and the black and brass accents add the sophisticated touch we were looking for.
[Office]
We loved the original built-ins in this space, and knew they needed to always be a part of this house, but these 60-year-old beauties definitely needed a little help. We cleaned up the cabinets and brass hardware, switched out the formica counter for a new quartz top, and painted wall a cheery accent color to liven it up a bit. And voila! We have an office that is the envy of the neighborhood.

Imagen de cuarto de baño único, flotante y beige y blanco tradicional renovado pequeño con armarios con paneles lisos, puertas de armario de madera en tonos medios, ducha a ras de suelo, baldosas y/o azulejos verdes, baldosas y/o azulejos de cerámica, paredes verdes, suelo de baldosas de cerámica, aseo y ducha, lavabo integrado, encimera de acrílico, suelo beige, ducha con puerta con bisagras, encimeras blancas y banco de ducha

Modelo de cuarto de baño principal, doble y a medida clásico grande con armarios con paneles con relieve, puertas de armario de madera en tonos medios, ducha abierta, sanitario de dos piezas, baldosas y/o azulejos blancos, baldosas y/o azulejos de porcelana, paredes beige, suelo de baldosas de porcelana, lavabo bajoencimera, encimera de cuarcita, suelo beige, ducha con puerta con bisagras y banco de ducha
1.784 fotos de baños con puertas de armario de madera en tonos medios y banco de ducha
2

