1.839 fotos de baños con puertas de armario de madera clara y todos los diseños de techos
Filtrar por
Presupuesto
Ordenar por:Popular hoy
61 - 80 de 1839 fotos
Artículo 1 de 3
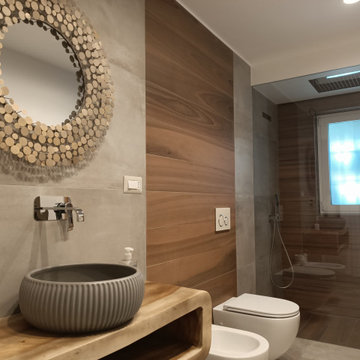
Legno e cemento, abbinamento di toni caldi e freddi per un bagno femminile, con linee morbide gradazioni di colore tono su tono.
Imagen de cuarto de baño único y flotante minimalista de tamaño medio con armarios abiertos, puertas de armario de madera clara, ducha a ras de suelo, sanitario de dos piezas, baldosas y/o azulejos marrones, baldosas y/o azulejos de porcelana, paredes grises, suelo de baldosas de porcelana, aseo y ducha, lavabo sobreencimera, encimera de madera, suelo gris, hornacina y bandeja
Imagen de cuarto de baño único y flotante minimalista de tamaño medio con armarios abiertos, puertas de armario de madera clara, ducha a ras de suelo, sanitario de dos piezas, baldosas y/o azulejos marrones, baldosas y/o azulejos de porcelana, paredes grises, suelo de baldosas de porcelana, aseo y ducha, lavabo sobreencimera, encimera de madera, suelo gris, hornacina y bandeja
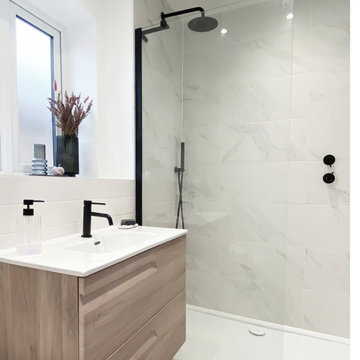
Foto de cuarto de baño principal, único, flotante, blanco y blanco y madera actual pequeño con armarios con paneles lisos, puertas de armario de madera clara, ducha abierta, todos los baños, baldosas y/o azulejos blancos, baldosas y/o azulejos de porcelana, paredes blancas, suelo de baldosas de porcelana, lavabo encastrado, encimera de cuarzo compacto, suelo gris, ducha abierta, encimeras blancas y todos los diseños de techos

A lovely bathroom, with brushed gold finishes, a sumptuous shower and enormous bath and a shower toilet. The tiles are not marble but a very large practical marble effect porcelain which is perfect for easy maintenance.
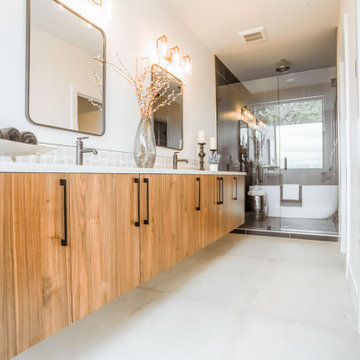
A wide bathroom with a borderless mirrored shower area. The best wooden cabinetry and matte black combination under the luxury wall lighting.
Foto de cuarto de baño principal, doble, flotante, blanco y blanco y madera contemporáneo grande con armarios con paneles lisos, puertas de armario de madera clara, bañera exenta, ducha esquinera, baldosas y/o azulejos blancos, baldosas y/o azulejos de cemento, paredes blancas, suelo de azulejos de cemento, lavabo bajoencimera, encimera de mármol, suelo blanco, ducha con puerta con bisagras, encimeras blancas y casetón
Foto de cuarto de baño principal, doble, flotante, blanco y blanco y madera contemporáneo grande con armarios con paneles lisos, puertas de armario de madera clara, bañera exenta, ducha esquinera, baldosas y/o azulejos blancos, baldosas y/o azulejos de cemento, paredes blancas, suelo de azulejos de cemento, lavabo bajoencimera, encimera de mármol, suelo blanco, ducha con puerta con bisagras, encimeras blancas y casetón

vue de la salle de bains des enfants
Modelo de cuarto de baño infantil, doble y flotante actual de tamaño medio con puertas de armario de madera clara, ducha a ras de suelo, baldosas y/o azulejos azules, baldosas y/o azulejos de cerámica, paredes azules, suelo de baldosas de cerámica, suelo azul, ducha con puerta con bisagras y madera
Modelo de cuarto de baño infantil, doble y flotante actual de tamaño medio con puertas de armario de madera clara, ducha a ras de suelo, baldosas y/o azulejos azules, baldosas y/o azulejos de cerámica, paredes azules, suelo de baldosas de cerámica, suelo azul, ducha con puerta con bisagras y madera

GC: Ekren Construction
Photo Credit: Tiffany Ringwald
Art: Windy O'Connor
Foto de cuarto de baño principal, único, abovedado y a medida tradicional renovado grande con armarios estilo shaker, puertas de armario de madera clara, ducha a ras de suelo, sanitario de dos piezas, baldosas y/o azulejos blancos, baldosas y/o azulejos de mármol, paredes beige, suelo de mármol, lavabo bajoencimera, encimera de cuarcita, suelo gris, ducha abierta, encimeras grises y cuarto de baño
Foto de cuarto de baño principal, único, abovedado y a medida tradicional renovado grande con armarios estilo shaker, puertas de armario de madera clara, ducha a ras de suelo, sanitario de dos piezas, baldosas y/o azulejos blancos, baldosas y/o azulejos de mármol, paredes beige, suelo de mármol, lavabo bajoencimera, encimera de cuarcita, suelo gris, ducha abierta, encimeras grises y cuarto de baño
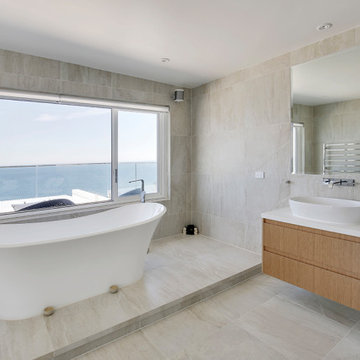
Ejemplo de cuarto de baño principal, doble y flotante nórdico grande con armarios tipo mueble, puertas de armario de madera clara, bañera exenta, ducha abierta, sanitario de una pieza, baldosas y/o azulejos beige, baldosas y/o azulejos de porcelana, paredes beige, suelo de piedra caliza, lavabo sobreencimera, encimera de cuarzo compacto, suelo beige, ducha abierta, encimeras blancas y casetón
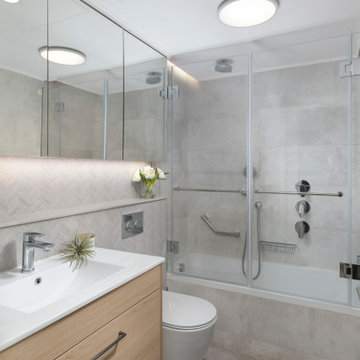
Ejemplo de cuarto de baño principal, único y flotante contemporáneo pequeño con armarios con paneles lisos, puertas de armario de madera clara, sanitario de pared, baldosas y/o azulejos grises, baldosas y/o azulejos de porcelana, paredes grises, suelo de baldosas de porcelana, encimera de cuarzo compacto, suelo gris, encimeras blancas y bandeja

Innovative Solutions to Create your Dream Bathroom
We will upgrade your bathroom with creative solutions at affordable prices like adding a new bathtub or shower, or wooden floors so that you enjoy a spa-like relaxing ambience at home. Our ideas are not only functional but also help you save money in the long run, like installing energy-efficient appliances that consume less power. We also install eco-friendly devices that use less water and inspect every area of your bathroom to ensure there is no possibility of growth of mold or mildew. Appropriately-placed lighting fixtures will ensure that every corner of your bathroom receives optimum lighting. We will make your bathroom more comfortable by installing fans to improve ventilation and add cooling or heating systems.
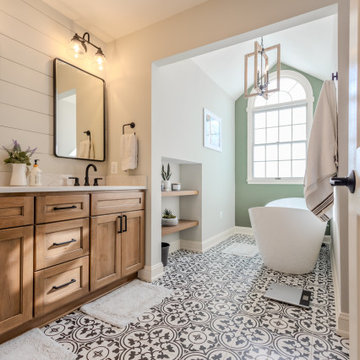
Foto de cuarto de baño principal, doble, a medida y abovedado campestre de tamaño medio con armarios estilo shaker, puertas de armario de madera clara, bañera exenta, ducha empotrada, baldosas y/o azulejos blancos, baldosas y/o azulejos de porcelana, paredes verdes, suelo de baldosas de porcelana, lavabo bajoencimera, encimera de cuarzo compacto, suelo negro, ducha con puerta con bisagras, encimeras blancas y hornacina

DESPUÉS: Se sustituyó la bañera por una práctica y cómoda ducha con una hornacina. Los azulejos estampados y 3D le dan un poco de energía y color a este nuevo espacio en blanco y negro.
El baño principal es uno de los espacios más logrados. No fue fácil decantarse por un diseño en blanco y negro, pero por tratarse de un espacio amplio, con luz natural, y no ha resultado tan atrevido. Fue clave combinarlo con una hornacina y una mampara con perfilería negra.

The Tranquility Residence is a mid-century modern home perched amongst the trees in the hills of Suffern, New York. After the homeowners purchased the home in the Spring of 2021, they engaged TEROTTI to reimagine the primary and tertiary bathrooms. The peaceful and subtle material textures of the primary bathroom are rich with depth and balance, providing a calming and tranquil space for daily routines. The terra cotta floor tile in the tertiary bathroom is a nod to the history of the home while the shower walls provide a refined yet playful texture to the room.

Modelo de cuarto de baño único y a medida moderno pequeño con armarios con paneles lisos, puertas de armario de madera clara, bañera empotrada, combinación de ducha y bañera, sanitario de una pieza, baldosas y/o azulejos blancos, paredes blancas, lavabo bajoencimera, encimera de cuarcita, encimeras blancas, hornacina y vigas vistas
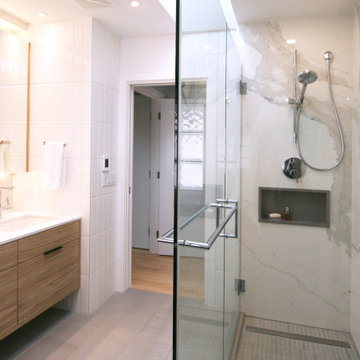
An outdated master bath renovation resulted in a stunning retreat featuring a full wall Calacatta porcelain slab in the shower and plenty of thoughtful storage.
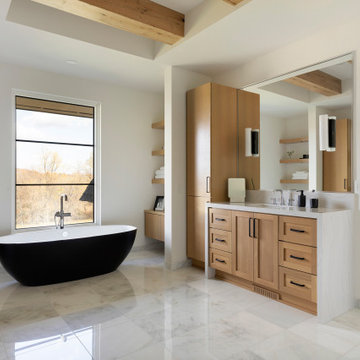
The owners’ suite bathroom has so many of today’s desired amenities from a dramatic freestanding tub and large shower to separate vanities. The “Ella” Cambria countertops with a waterfall edge separate the white oak cabinetry and go perfectly with the luxurious marble flooring.

This modern primary bath is a study in texture and contrast. The textured porcelain walls behind the vanity and freestanding tub add interest and contrast with the window wall's dark charcoal cork wallpaper. Large format limestone floors contrast beautifully against the light wood vanity. The porcelain countertop waterfalls over the vanity front to add a touch of modern drama and the geometric light fixtures add a visual punch. The 70" tall, angled frame mirrors add height and draw the eye up to the 10' ceiling. The textural tile is repeated again in the horizontal shower niche to tie all areas of the bathroom together. The shower features dual shower heads and a rain shower, along with body sprays to ease tired muscles. The modern angled soaking tub and bidet toilet round of the luxury features in this showstopping primary bath.

Il bagno della camera da letto è caratterizzato da un particolare mobile lavabo in legno scuro con piano in grigio in marmo. Una ciotola in appoggio in finitura tortora fa da padrona. Il grande specchio rettangolare retroilluminato è affiancato da vetrine con vetro fumè. La grande doccia collocata in fondo alla stanza ha il massimo dei comfort tra cui bagno turco e cromoterapia
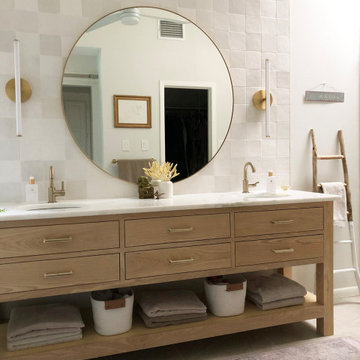
Imagen de cuarto de baño principal, doble, de pie y abovedado moderno sin sin inodoro con armarios con paneles lisos, puertas de armario de madera clara, bañera exenta, baldosas y/o azulejos blancos, baldosas y/o azulejos de cerámica, paredes blancas, suelo de baldosas de porcelana, lavabo bajoencimera, encimera de mármol, suelo beige, ducha con puerta con bisagras y encimeras blancas

Download our free ebook, Creating the Ideal Kitchen. DOWNLOAD NOW
A tired primary bathroom, with varying ceiling heights and a beige-on-beige color scheme, was screaming for love. Squaring the room and adding natural materials erased the memory of the lack luster space and converted it to a bright and welcoming spa oasis. The home was a new build in 2005 and it looked like all the builder’s material choices remained. The client was clear on their design direction but were challenged by the differing ceiling heights and were looking to hire a design-build firm that could resolve that issue.
This local Glen Ellyn couple found us on Instagram (@kitchenstudioge, follow us ?). They loved our designs and felt like we fit their style. They requested a full primary bath renovation to include a large shower, soaking tub, double vanity with storage options, and heated floors. The wife also really wanted a separate make-up vanity. The biggest challenge presented to us was to architecturally marry the various ceiling heights and deliver a streamlined design.
The existing layout worked well for the couple, so we kept everything in place, except we enlarged the shower and replaced the built-in tub with a lovely free-standing model. We also added a sitting make-up vanity. We were able to eliminate the awkward ceiling lines by extending all the walls to the highest level. Then, to accommodate the sprinklers and HVAC, lowered the ceiling height over the entrance and shower area which then opens to the 2-story vanity and tub area. Very dramatic!
This high-end home deserved high-end fixtures. The homeowners also quickly realized they loved the look of natural marble and wanted to use as much of it as possible in their new bath. They chose a marble slab from the stone yard for the countertops and back splash, and we found complimentary marble tile for the shower. The homeowners also liked the idea of mixing metals in their new posh bathroom and loved the look of black, gold, and chrome.
Although our clients were very clear on their style, they were having a difficult time pulling it all together and envisioning the final product. As interior designers it is our job to translate and elevate our clients’ ideas into a deliverable design. We presented the homeowners with mood boards and 3D renderings of our modern, clean, white marble design. Since the color scheme was relatively neutral, at the homeowner’s request, we decided to add of interest with the patterns and shapes in the room.
We were first inspired by the shower floor tile with its circular/linear motif. We designed the cabinetry, floor and wall tiles, mirrors, cabinet pulls, and wainscoting to have a square or rectangular shape, and then to create interest we added perfectly placed circles to contrast with the rectangular shapes. The globe shaped chandelier against the square wall trim is a delightful yet subtle juxtaposition.
The clients were overjoyed with our interpretation of their vision and impressed with the level of detail we brought to the project. It’s one thing to know how you want a space to look, but it takes a special set of skills to create the design and see it thorough to implementation. Could hiring The Kitchen Studio be the first step to making your home dreams come to life?
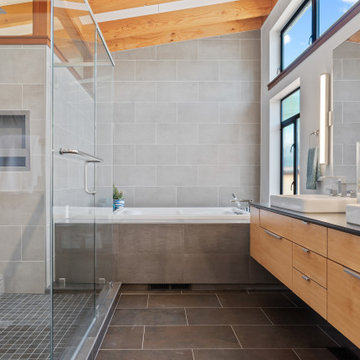
Complete master bathroom,we love to combination between the concrete gray look and the wood
Diseño de cuarto de baño principal, único y flotante actual de tamaño medio con armarios con paneles lisos, puertas de armario de madera clara, bañera encastrada, ducha abierta, baldosas y/o azulejos grises, baldosas y/o azulejos de porcelana, suelo de azulejos de cemento, lavabo sobreencimera, encimera de cuarcita, suelo gris, ducha con puerta con bisagras, encimeras negras y vigas vistas
Diseño de cuarto de baño principal, único y flotante actual de tamaño medio con armarios con paneles lisos, puertas de armario de madera clara, bañera encastrada, ducha abierta, baldosas y/o azulejos grises, baldosas y/o azulejos de porcelana, suelo de azulejos de cemento, lavabo sobreencimera, encimera de cuarcita, suelo gris, ducha con puerta con bisagras, encimeras negras y vigas vistas
1.839 fotos de baños con puertas de armario de madera clara y todos los diseños de techos
4

