14.085 fotos de baños con puertas de armario con efecto envejecido y puertas de armario verdes
Filtrar por
Presupuesto
Ordenar por:Popular hoy
161 - 180 de 14.085 fotos
Artículo 1 de 3
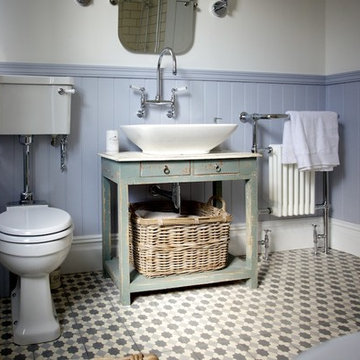
Julie Bourbousson
Modelo de cuarto de baño romántico de tamaño medio con armarios tipo mueble, puertas de armario con efecto envejecido, bañera con patas, combinación de ducha y bañera, sanitario de dos piezas, baldosas y/o azulejos de cemento, suelo con mosaicos de baldosas, paredes multicolor, lavabo sobreencimera y baldosas y/o azulejos grises
Modelo de cuarto de baño romántico de tamaño medio con armarios tipo mueble, puertas de armario con efecto envejecido, bañera con patas, combinación de ducha y bañera, sanitario de dos piezas, baldosas y/o azulejos de cemento, suelo con mosaicos de baldosas, paredes multicolor, lavabo sobreencimera y baldosas y/o azulejos grises
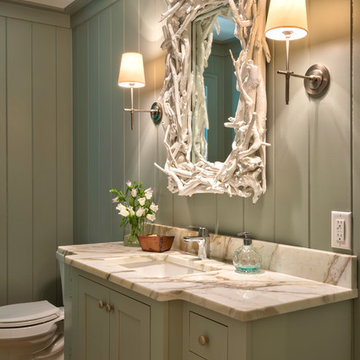
Imagen de cuarto de baño costero de tamaño medio con armarios estilo shaker, puertas de armario verdes, sanitario de dos piezas, baldosas y/o azulejos beige, paredes verdes, aseo y ducha, lavabo bajoencimera, encimera de acrílico, suelo de madera en tonos medios y suelo marrón
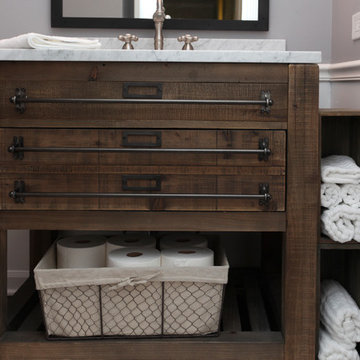
This rustic vanity with industrial hardware has the perfect amount of storage for a hall bath. The three drawers allow for miscellaneous items to be tucked away, while the shelf allows for some display. The chair rail white wainscoting and the white countertop offset the darker wood adding a nice contrast to the space.
Photo credit Janee Hartman.
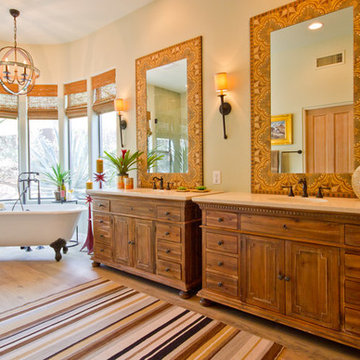
Jack London Photography
Diseño de cuarto de baño principal de estilo americano grande con lavabo bajoencimera, armarios con paneles empotrados, puertas de armario con efecto envejecido, encimera de piedra caliza, bañera exenta, ducha empotrada, baldosas y/o azulejos de cerámica, paredes verdes y suelo de baldosas de porcelana
Diseño de cuarto de baño principal de estilo americano grande con lavabo bajoencimera, armarios con paneles empotrados, puertas de armario con efecto envejecido, encimera de piedra caliza, bañera exenta, ducha empotrada, baldosas y/o azulejos de cerámica, paredes verdes y suelo de baldosas de porcelana
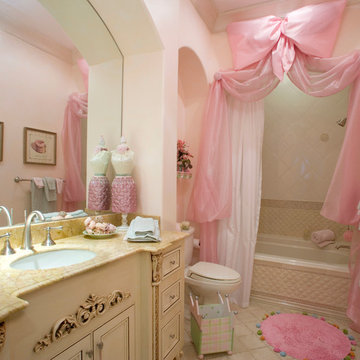
Guest Bathroom/Child's Bathroom of The Sater Design Collection's Tuscan, Luxury Home Plan - "Villa Sabina" (Plan #8086). saterdesign.com
Modelo de cuarto de baño infantil mediterráneo extra grande con lavabo bajoencimera, armarios con paneles empotrados, puertas de armario con efecto envejecido, encimera de granito, bañera encastrada, combinación de ducha y bañera, sanitario de dos piezas, baldosas y/o azulejos beige, baldosas y/o azulejos de cerámica, paredes rosas y suelo de baldosas de cerámica
Modelo de cuarto de baño infantil mediterráneo extra grande con lavabo bajoencimera, armarios con paneles empotrados, puertas de armario con efecto envejecido, encimera de granito, bañera encastrada, combinación de ducha y bañera, sanitario de dos piezas, baldosas y/o azulejos beige, baldosas y/o azulejos de cerámica, paredes rosas y suelo de baldosas de cerámica

The beautiful, old barn on this Topsfield estate was at risk of being demolished. Before approaching Mathew Cummings, the homeowner had met with several architects about the structure, and they had all told her that it needed to be torn down. Thankfully, for the sake of the barn and the owner, Cummings Architects has a long and distinguished history of preserving some of the oldest timber framed homes and barns in the U.S.
Once the homeowner realized that the barn was not only salvageable, but could be transformed into a new living space that was as utilitarian as it was stunning, the design ideas began flowing fast. In the end, the design came together in a way that met all the family’s needs with all the warmth and style you’d expect in such a venerable, old building.
On the ground level of this 200-year old structure, a garage offers ample room for three cars, including one loaded up with kids and groceries. Just off the garage is the mudroom – a large but quaint space with an exposed wood ceiling, custom-built seat with period detailing, and a powder room. The vanity in the powder room features a vanity that was built using salvaged wood and reclaimed bluestone sourced right on the property.
Original, exposed timbers frame an expansive, two-story family room that leads, through classic French doors, to a new deck adjacent to the large, open backyard. On the second floor, salvaged barn doors lead to the master suite which features a bright bedroom and bath as well as a custom walk-in closet with his and hers areas separated by a black walnut island. In the master bath, hand-beaded boards surround a claw-foot tub, the perfect place to relax after a long day.
In addition, the newly restored and renovated barn features a mid-level exercise studio and a children’s playroom that connects to the main house.
From a derelict relic that was slated for demolition to a warmly inviting and beautifully utilitarian living space, this barn has undergone an almost magical transformation to become a beautiful addition and asset to this stately home.
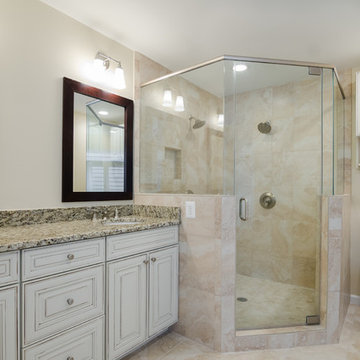
Ejemplo de cuarto de baño principal tradicional renovado grande con lavabo bajoencimera, armarios tipo mueble, puertas de armario con efecto envejecido, encimera de granito, bañera encastrada, ducha esquinera, sanitario de dos piezas, baldosas y/o azulejos beige, baldosas y/o azulejos de porcelana, paredes beige y suelo de baldosas de porcelana
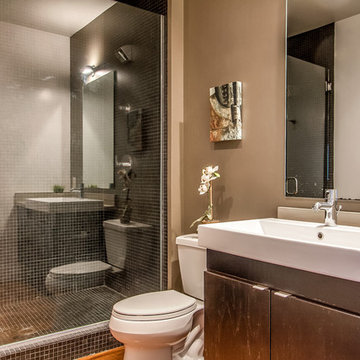
Diseño de cuarto de baño industrial de tamaño medio con lavabo sobreencimera, armarios con paneles lisos, ducha empotrada, sanitario de dos piezas, baldosas y/o azulejos negros, puertas de armario con efecto envejecido, baldosas y/o azulejos en mosaico, paredes beige, suelo de madera en tonos medios, aseo y ducha y encimera de acrílico
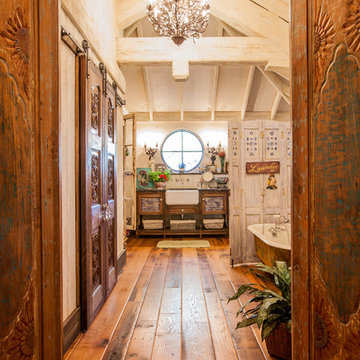
LAIR Architectural + Interior Photography
Imagen de cuarto de baño romántico con lavabo bajoencimera, puertas de armario con efecto envejecido, paredes blancas, suelo de madera en tonos medios y armarios con puertas mallorquinas
Imagen de cuarto de baño romántico con lavabo bajoencimera, puertas de armario con efecto envejecido, paredes blancas, suelo de madera en tonos medios y armarios con puertas mallorquinas
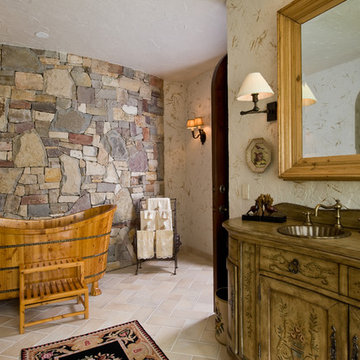
Photography: Scott Amundson Photography
Interior Designer: Marie Meko
Diseño de cuarto de baño principal mediterráneo con armarios tipo mueble, puertas de armario con efecto envejecido, bañera exenta, baldosas y/o azulejos beige y paredes beige
Diseño de cuarto de baño principal mediterráneo con armarios tipo mueble, puertas de armario con efecto envejecido, bañera exenta, baldosas y/o azulejos beige y paredes beige
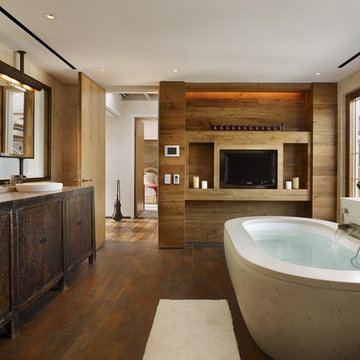
Diseño de cuarto de baño actual con lavabo sobreencimera, puertas de armario con efecto envejecido, encimera de madera, bañera encastrada sin remate, suelo marrón y armarios con paneles lisos

To meet the client‘s brief and maintain the character of the house it was decided to retain the existing timber framed windows and VJ timber walling above tiles.
The client loves green and yellow, so a patterned floor tile including these colours was selected, with two complimentry subway tiles used for the walls up to the picture rail. The feature green tile used in the back of the shower. A playful bold vinyl wallpaper was installed in the bathroom and above the dado rail in the toilet. The corner back to wall bath, brushed gold tapware and accessories, wall hung custom vanity with Davinci Blanco stone bench top, teardrop clearstone basin, circular mirrored shaving cabinet and antique brass wall sconces finished off the look.
The picture rail in the high section was painted in white to match the wall tiles and the above VJ‘s were painted in Dulux Triamble to match the custom vanity 2 pak finish. This colour framed the small room and with the high ceilings softened the space and made it more intimate. The timber window architraves were retained, whereas the architraves around the entry door were painted white to match the wall tiles.
The adjacent toilet was changed to an in wall cistern and pan with tiles, wallpaper, accessories and wall sconces to match the bathroom
Overall, the design allowed open easy access, modernised the space and delivered the wow factor that the client was seeking.
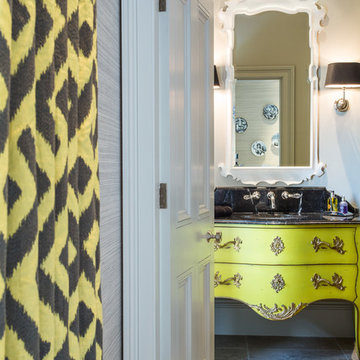
Peter Corcoran Photography
Diseño de cuarto de baño principal tradicional grande con suelo de mármol, puertas de armario verdes y armarios con paneles lisos
Diseño de cuarto de baño principal tradicional grande con suelo de mármol, puertas de armario verdes y armarios con paneles lisos
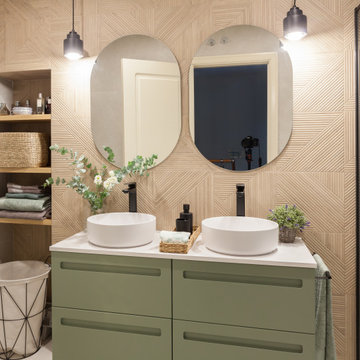
Reforma integral de baño mezclando 2 alicatados, perfilería y grifería en negro y muebles de baño a medida.
Diseño de cuarto de baño principal, doble, flotante y blanco y madera actual de tamaño medio con armarios con paneles lisos, puertas de armario verdes, ducha a ras de suelo, sanitario de una pieza, baldosas y/o azulejos beige, baldosas y/o azulejos de cerámica, paredes beige, suelo de baldosas de cerámica, lavabo sobreencimera, encimera de cuarzo compacto, suelo beige, ducha con puerta corredera, encimeras blancas y hornacina
Diseño de cuarto de baño principal, doble, flotante y blanco y madera actual de tamaño medio con armarios con paneles lisos, puertas de armario verdes, ducha a ras de suelo, sanitario de una pieza, baldosas y/o azulejos beige, baldosas y/o azulejos de cerámica, paredes beige, suelo de baldosas de cerámica, lavabo sobreencimera, encimera de cuarzo compacto, suelo beige, ducha con puerta corredera, encimeras blancas y hornacina
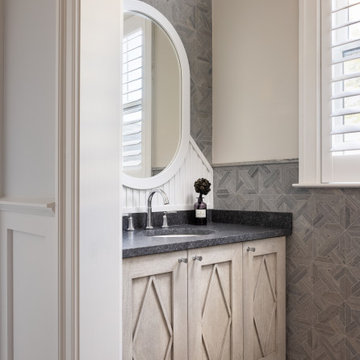
Foto de aseo a medida costero con puertas de armario con efecto envejecido, baldosas y/o azulejos grises, baldosas y/o azulejos de piedra caliza, suelo de baldosas de porcelana, lavabo bajoencimera, encimera de esteatita y suelo gris

This aesthetically pleasing master bathroom is the perfect place for our clients to start and end each day. Fully customized shower fixtures and a deep soaking tub will provide the perfect solutions to destress and unwind. Our client's love for plants translates beautifully into this space with a sage green double vanity that brings life and serenity into their master bath retreat. Opting to utilize softer patterned tile throughout the space, makes it more visually expansive while gold accessories, natural wood elements, and strategically placed rugs throughout the room, make it warm and inviting.
Committing to a color scheme in a space can be overwhelming at times when considering the number of options that are available. This master bath is a perfect example of how to incorporate color into a room tastefully, while still having a cohesive design.
Items used in this space include:
Waypoint Living Spaces Cabinetry in Sage Green
Calacatta Italia Manufactured Quartz Vanity Tops
Elegant Stone Onice Bianco Tile
Natural Marble Herringbone Tile
Delta Cassidy Collection Fixtures
Want to see more samples of our work or before and after photographs of this project?
Visit the Stoneunlimited Kitchen and Bath website:
www.stoneunlimited.net
Stoneunlimited Kitchen and Bath is a full scope, full service, turnkey business. We do it all so that you don’t have to. You get to do the fun part of approving the design, picking your materials and making selections with our guidance and we take care of everything else. We provide you with 3D and 4D conceptual designs so that you can see your project come to life. Materials such as tile, fixtures, sinks, shower enclosures, flooring, cabinetry and countertops are ordered through us, inspected by us and installed by us. We are also a fabricator, so we fabricate all the countertops. We assign and manage the schedule and the workers that will be in your home taking care of the installation. We provide painting, electrical, plumbing as well as cabinetry services for your project from start to finish. So, when I say we do it, we truly do it all!
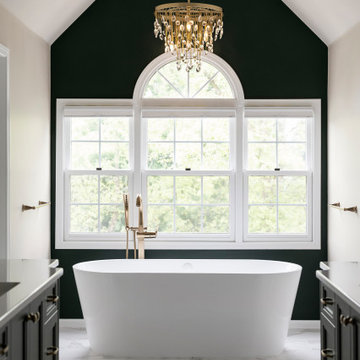
Green is this year’s hottest hue and our custom Sharer Cabinetry vanities stun in a gorgeous basil green! Incorporating bold colors into your design can create just the right amount of interest and flare!

Powder room on the main level has a cowboy rustic quality to it. Reclaimed barn wood shiplap walls make it very warm and rustic. The floating vanity adds a modern touch.

Bathroom Remodel with new black trim picture window to compliment the black tile and plumbing trim. We love how this tiny detail makes the window much more interesting and integrated.

The floor plan of the powder room was left unchanged and the focus was directed at refreshing the space. The green slate vanity ties the powder room to the laundry, creating unison within this beautiful South-East Melbourne home. With brushed nickel features and an arched mirror, Jeyda has left us swooning over this timeless and luxurious bathroom
14.085 fotos de baños con puertas de armario con efecto envejecido y puertas de armario verdes
9

