535 fotos de baños con puertas de armario con efecto envejecido y encimera de cuarcita
Filtrar por
Presupuesto
Ordenar por:Popular hoy
1 - 20 de 535 fotos
Artículo 1 de 3

An Architect's bathroom added to the top floor of a beautiful home. Clean lines and cool colors are employed to create a perfect balance of soft and hard. Tile work and cabinetry provide great contrast and ground the space.
Photographer: Dean Birinyi
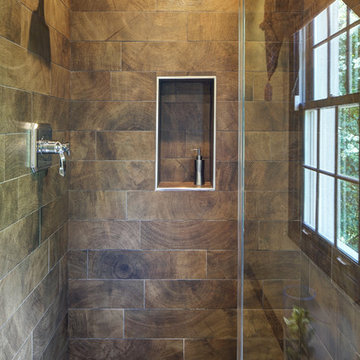
Tasked to update the "playroom bath", this space was made to look like part of the medieval castle theme that is just outside the door - complete with murals of knights and princesses and the homeowners' childrens' portraits incorporated in the scene. With rustic finishes, warm tones, and a "cavelike" effect in the shower, the goal was achieved.

Perfectly settled in the shade of three majestic oak trees, this timeless homestead evokes a deep sense of belonging to the land. The Wilson Architects farmhouse design riffs on the agrarian history of the region while employing contemporary green technologies and methods. Honoring centuries-old artisan traditions and the rich local talent carrying those traditions today, the home is adorned with intricate handmade details including custom site-harvested millwork, forged iron hardware, and inventive stone masonry. Welcome family and guests comfortably in the detached garage apartment. Enjoy long range views of these ancient mountains with ample space, inside and out.

Diseño de cuarto de baño principal, doble, a medida y abovedado tradicional extra grande con armarios con paneles empotrados, puertas de armario con efecto envejecido, bañera exenta, ducha doble, sanitario de una pieza, baldosas y/o azulejos multicolor, baldosas y/o azulejos de mármol, paredes multicolor, suelo de mármol, lavabo bajoencimera, encimera de cuarcita, suelo multicolor, ducha con puerta con bisagras, encimeras multicolor, cuarto de baño y papel pintado

The palatial master bathroom in this Paradise Valley, AZ estate makes a grand impression. From the detailed carving and mosaic tile around the mirror to the wall finish and marble Corinthian columns, this bathroom is fit for a king and queen.

Astri Wee
Imagen de aseo clásico renovado pequeño con armarios con rebordes decorativos, puertas de armario con efecto envejecido, sanitario de dos piezas, paredes azules, suelo de madera clara, lavabo bajoencimera, encimera de cuarcita, suelo marrón y encimeras blancas
Imagen de aseo clásico renovado pequeño con armarios con rebordes decorativos, puertas de armario con efecto envejecido, sanitario de dos piezas, paredes azules, suelo de madera clara, lavabo bajoencimera, encimera de cuarcita, suelo marrón y encimeras blancas

Core Remodel was contacted by the new owners of this single family home in Logan Square after they hired another general contractor to remodel their kitchen. Unfortunately, the original GC didn't finish the job and the owners were waiting over 6 months for work to commence - and expecting a newborn baby, living with their parents temporarily and needed a working and functional master bathroom to move back home.
Core Remodel was able to come in and make the necessary changes to get this job moving along and completed with very little to work with. The new plumbing and electrical had to be completely redone as there was lots of mechanical errors from the old GC. The existing space had no master bathroom on the second floor, so this was an addition - not a typical remodel.
The job was eventually completed and the owners were thrilled with the quality of work, timeliness and constant communication. This was one of our favorite jobs to see how happy the clients were after the job was completed. The owners are amazing and continue to give Core Remodel glowing reviews and referrals. Additionally, the owners had a very clear vision for what they wanted and we were able to complete the job while working with the owners!

Gorgeous powder bath with detailed arched niche and gorgeous chandelier.
Ejemplo de aseo rústico extra grande con armarios tipo mueble, puertas de armario con efecto envejecido, sanitario de una pieza, baldosas y/o azulejos multicolor, baldosas y/o azulejos en mosaico, paredes multicolor, suelo de travertino, lavabo sobreencimera, encimera de cuarcita, suelo multicolor y encimeras multicolor
Ejemplo de aseo rústico extra grande con armarios tipo mueble, puertas de armario con efecto envejecido, sanitario de una pieza, baldosas y/o azulejos multicolor, baldosas y/o azulejos en mosaico, paredes multicolor, suelo de travertino, lavabo sobreencimera, encimera de cuarcita, suelo multicolor y encimeras multicolor

Roger Scheck
This bathroom remodel was featured on Season 3 of House Hunters Renovation. Clients Alex and Fiona. We completely gutted the initial layout of the space which was cramped and compartmentalized. We opened up with space to one large open room. Adding (2) windows to the backyard allowed for a beautiful view to the newly landscaped space and filled the room with light. The floor tile is a vein cut travertine. The vanity is from James Martin and the counter and splash were made locally with a custom curve to match the mirror shape. We finished the look with a gray teal paint called Rain and soft window valances.
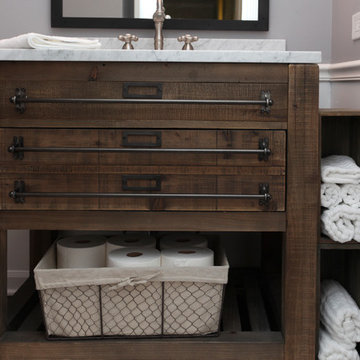
This rustic vanity with industrial hardware has the perfect amount of storage for a hall bath. The three drawers allow for miscellaneous items to be tucked away, while the shelf allows for some display. The chair rail white wainscoting and the white countertop offset the darker wood adding a nice contrast to the space.
Photo credit Janee Hartman.

This home in Napa off Silverado was rebuilt after burning down in the 2017 fires. Architect David Rulon, a former associate of Howard Backen, known for this Napa Valley industrial modern farmhouse style. Composed in mostly a neutral palette, the bones of this house are bathed in diffused natural light pouring in through the clerestory windows. Beautiful textures and the layering of pattern with a mix of materials add drama to a neutral backdrop. The homeowners are pleased with their open floor plan and fluid seating areas, which allow them to entertain large gatherings. The result is an engaging space, a personal sanctuary and a true reflection of it's owners' unique aesthetic.
Inspirational features are metal fireplace surround and book cases as well as Beverage Bar shelving done by Wyatt Studio, painted inset style cabinets by Gamma, moroccan CLE tile backsplash and quartzite countertops.
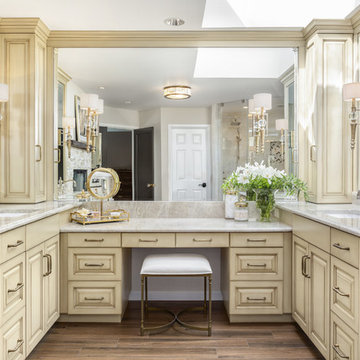
Clarity Northwest
Foto de cuarto de baño principal clásico renovado grande con armarios con paneles con relieve, puertas de armario con efecto envejecido, ducha doble, sanitario de una pieza, baldosas y/o azulejos beige, baldosas y/o azulejos de mármol, paredes beige, suelo de baldosas de cerámica, lavabo bajoencimera, encimera de cuarcita, suelo marrón, ducha con puerta con bisagras y encimeras beige
Foto de cuarto de baño principal clásico renovado grande con armarios con paneles con relieve, puertas de armario con efecto envejecido, ducha doble, sanitario de una pieza, baldosas y/o azulejos beige, baldosas y/o azulejos de mármol, paredes beige, suelo de baldosas de cerámica, lavabo bajoencimera, encimera de cuarcita, suelo marrón, ducha con puerta con bisagras y encimeras beige
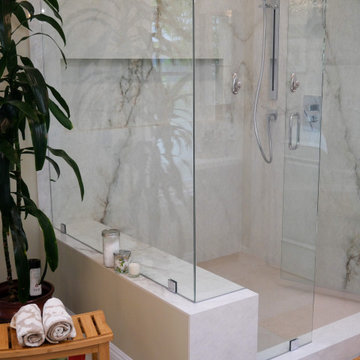
Foto de cuarto de baño principal, doble y de pie tradicional grande con armarios estilo shaker, puertas de armario con efecto envejecido, bañera exenta, ducha esquinera, sanitario de una pieza, baldosas y/o azulejos grises, baldosas y/o azulejos de porcelana, paredes beige, suelo de baldosas de porcelana, lavabo bajoencimera, encimera de cuarcita, suelo beige, ducha con puerta con bisagras, encimeras blancas y hornacina
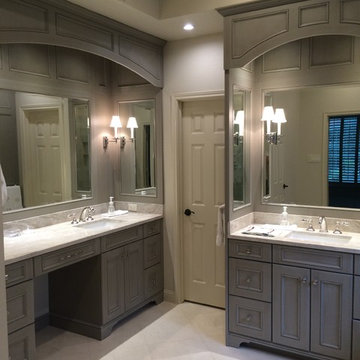
Ejemplo de cuarto de baño principal clásico renovado grande con lavabo bajoencimera, armarios tipo mueble, puertas de armario con efecto envejecido, encimera de cuarcita, bañera encastrada sin remate, ducha esquinera, sanitario de una pieza, baldosas y/o azulejos beige, baldosas y/o azulejos de piedra, paredes beige y suelo de piedra caliza
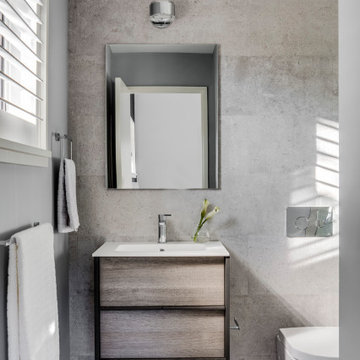
TEAM
Architect: LDa Architecture & Interiors
Interior Design: LDa Architecture & Interiors
Builder: Denali Construction
Landscape Architect: Matthew Cunningham Landscape Design
Photographer: Greg Premru Photography
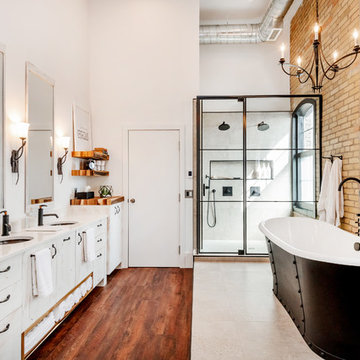
D&M Images
Modelo de cuarto de baño principal urbano con armarios con paneles lisos, puertas de armario con efecto envejecido, bañera exenta, ducha doble, baldosas y/o azulejos grises, baldosas y/o azulejos de cerámica, paredes blancas, suelo laminado, lavabo bajoencimera, encimera de cuarcita, suelo marrón, ducha con puerta con bisagras y encimeras blancas
Modelo de cuarto de baño principal urbano con armarios con paneles lisos, puertas de armario con efecto envejecido, bañera exenta, ducha doble, baldosas y/o azulejos grises, baldosas y/o azulejos de cerámica, paredes blancas, suelo laminado, lavabo bajoencimera, encimera de cuarcita, suelo marrón, ducha con puerta con bisagras y encimeras blancas
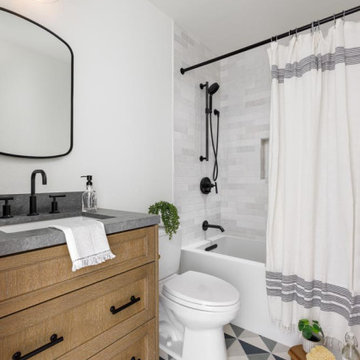
This was a complete gut of the old space and was and easy remove and replacement of the old. This was a contemporary design. The floors add a touch of flare to this small space. Its a mixture of simplicity and boldness all in one GREAT space!

Diseño de cuarto de baño único y a medida tradicional renovado de tamaño medio con armarios estilo shaker, puertas de armario con efecto envejecido, sanitario de una pieza, baldosas y/o azulejos grises, imitación madera, paredes grises, suelo laminado, aseo y ducha, lavabo bajoencimera, encimera de cuarcita, suelo marrón, ducha con puerta corredera, encimeras grises y panelado
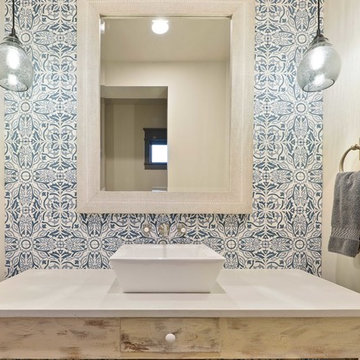
Diseño de aseo campestre de tamaño medio con armarios tipo mueble, puertas de armario con efecto envejecido, baldosas y/o azulejos azules, baldosas y/o azulejos de cemento, paredes blancas, lavabo sobreencimera y encimera de cuarcita
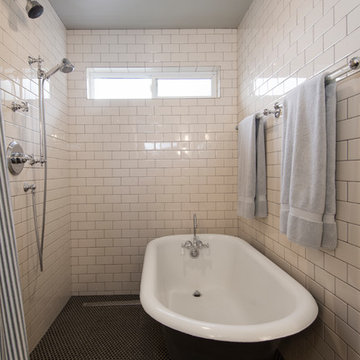
Foto de cuarto de baño principal tradicional renovado de tamaño medio sin sin inodoro con armarios tipo mueble, puertas de armario con efecto envejecido, bañera con patas, sanitario de una pieza, baldosas y/o azulejos blancos, baldosas y/o azulejos de cemento, paredes grises, suelo de baldosas de porcelana, lavabo bajoencimera, encimera de cuarcita, suelo negro y ducha con cortina
535 fotos de baños con puertas de armario con efecto envejecido y encimera de cuarcita
1

