510 fotos de baños con puertas de armario con efecto envejecido y ducha a ras de suelo
Filtrar por
Presupuesto
Ordenar por:Popular hoy
1 - 20 de 510 fotos
Artículo 1 de 3

This is stunning Dura Supreme Cabinetry home was carefully designed by designer Aaron Mauk and his team at Mauk Cabinets by Design in Tipp City, Ohio and was featured in the Dayton Homearama Touring Edition. You’ll find Dura Supreme Cabinetry throughout the home including the bathrooms, the kitchen, a laundry room, and an entertainment room/wet bar area. Each room was designed to be beautiful and unique, yet coordinate fabulously with each other.
The bathrooms each feature their own unique style. One gray and chiseled with a dark weathered wood furniture styled bathroom vanity. The other bright, vibrant and sophisticated with a fresh, white painted furniture vanity. Each bathroom has its own individual look and feel, yet they all coordinate beautifully. All in all, this home is packed full of storage, functionality and fabulous style!
Featured Product Details:
Bathroom #1: Dura Supreme Cabinetry’s Dempsey door style in Weathered "D" on Cherry (please note the finish is darker than the photo makes it appear. It’s always best to see cabinet samples in person before making your selection).
Request a FREE Dura Supreme Cabinetry Brochure Packet:
http://www.durasupreme.com/request-brochure

From the master you enter this awesome bath. A large lipless shower with multiple shower heads include the rain shower you can see. Her vanity with makeup space is on the left and his is to the right. The large closet is just out of frame to the right. The tub had auto shades to provide privacy when needed and the toilet room is just to the right of the tub.

This tile accent wall was created using large format, stacked stone, tile and tobacco sticks. The dimensions of the tile and existing wall presented a challenge. Two tiles would cover all but 3" of the wall width. Rather than fill in with such a small piece of tile we decided to frame each side with a 1-1/2" width of wood it wood. The wood also needed to be 3/8" thick to match the thickness of the tile. You won't find those dimensions at a lumber yard, so we visited our local source for reclaimed materials. They had tobacco sticks which come in the odd sizes we wanted. The aged finish of the tobacco sticks was the perfect compliment to the vanity and the Industrial style light fixture. Sometimes the solution to a functional design dilemma also delivers extraordinary aesthetic results. The lighting in this bath is carefully layered. Recessed ceiling lights and the vanity mirror with LED backlighting are controlled by dimmer switches. The vanity light is fitted with Edison style bulbs which shed a warmer, softer level of light.
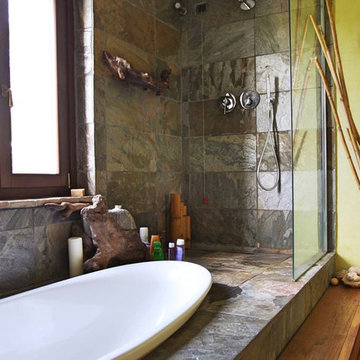
Simone Rezzonico
Foto de cuarto de baño principal campestre de tamaño medio con armarios abiertos, puertas de armario con efecto envejecido, bañera encastrada, ducha a ras de suelo, sanitario de pared, losas de piedra y suelo de pizarra
Foto de cuarto de baño principal campestre de tamaño medio con armarios abiertos, puertas de armario con efecto envejecido, bañera encastrada, ducha a ras de suelo, sanitario de pared, losas de piedra y suelo de pizarra
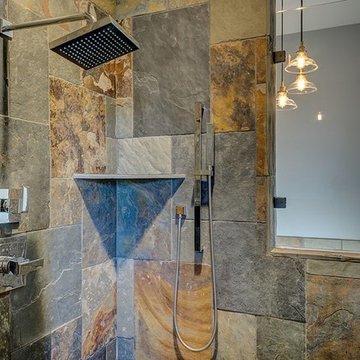
Modelo de cuarto de baño principal campestre grande con armarios con paneles lisos, puertas de armario con efecto envejecido, bañera empotrada, ducha a ras de suelo, baldosas y/o azulejos negros, losas de piedra, paredes grises, suelo de pizarra, lavabo bajoencimera y encimera de granito

This homeowner’s main inspiration was to bring the beach feel, inside. Stone was added in the showers, and a weathered wood finish was selected for most of the cabinets. In addition, most of the bathtubs were replaced with curbless showers for ease and openness. The designer went with a Native Trails trough-sink to complete the minimalistic, surf atmosphere.
Treve Johnson Photography

Imagen de cuarto de baño principal, doble y flotante moderno de tamaño medio con armarios con paneles lisos, puertas de armario con efecto envejecido, ducha a ras de suelo, lavabo bajoencimera y ducha con puerta con bisagras
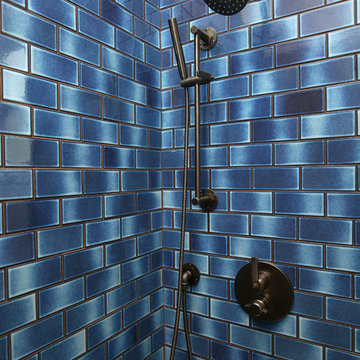
Continental Subway tile in royal blue from DalTile makes a big statement in this main floor bathroom. Oil rubbed bronze shower fixtures carry the industrial look into the shower.
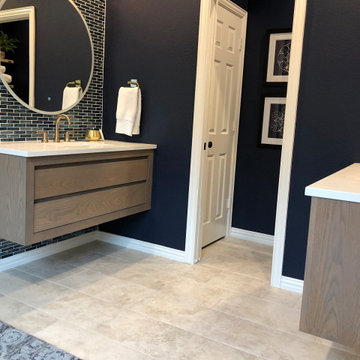
In this beautifully updated master bath, we removed the existing tub to create a walk-in shower. Modern floating vanities with a distressed white oak finish, topped with white quartz countertops and finished with brushed gold fixtures, this bathroom has it all - including touch LED lighted mirrors and a heated towel rack. The matching wood ceiling in the shower adds yet another layer of luxury to this spa-like retreat.
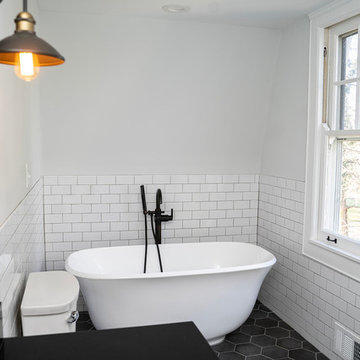
Ejemplo de cuarto de baño infantil clásico renovado de tamaño medio con baldosas y/o azulejos blancos, paredes blancas, suelo de baldosas de cerámica, suelo gris, puertas de armario con efecto envejecido, bañera exenta, baldosas y/o azulejos de cerámica, sanitario de dos piezas, lavabo bajoencimera, encimera de cuarzo compacto, ducha con puerta con bisagras, encimeras negras, ducha a ras de suelo y armarios tipo mueble
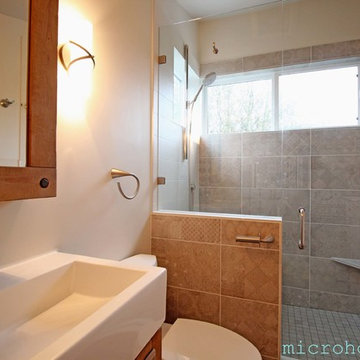
backyard cottage bath with walk in shower.
bruce parker, microhouse
Ejemplo de cuarto de baño clásico renovado pequeño con aseo y ducha, armarios tipo mueble, puertas de armario con efecto envejecido, ducha a ras de suelo, sanitario de dos piezas, baldosas y/o azulejos multicolor, baldosas y/o azulejos de cerámica y suelo de baldosas de cerámica
Ejemplo de cuarto de baño clásico renovado pequeño con aseo y ducha, armarios tipo mueble, puertas de armario con efecto envejecido, ducha a ras de suelo, sanitario de dos piezas, baldosas y/o azulejos multicolor, baldosas y/o azulejos de cerámica y suelo de baldosas de cerámica

This 19th century inspired bathroom features a custom reclaimed wood vanity designed and built by Ridgecrest Designs, curbless and single slope walk in shower. The combination of reclaimed wood, cement tiles and custom made iron grill work along with its classic lines make this bathroom feel like a parlor of the 19th century.

This home in Napa off Silverado was rebuilt after burning down in the 2017 fires. Architect David Rulon, a former associate of Howard Backen, known for this Napa Valley industrial modern farmhouse style. Composed in mostly a neutral palette, the bones of this house are bathed in diffused natural light pouring in through the clerestory windows. Beautiful textures and the layering of pattern with a mix of materials add drama to a neutral backdrop. The homeowners are pleased with their open floor plan and fluid seating areas, which allow them to entertain large gatherings. The result is an engaging space, a personal sanctuary and a true reflection of it's owners' unique aesthetic.
Inspirational features are metal fireplace surround and book cases as well as Beverage Bar shelving done by Wyatt Studio, painted inset style cabinets by Gamma, moroccan CLE tile backsplash and quartzite countertops.
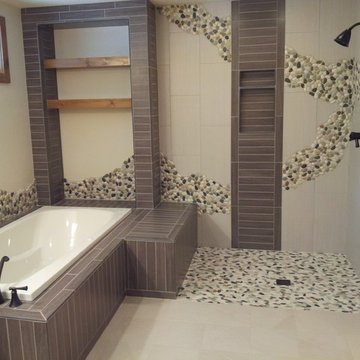
This one of a kind and authentic bathroom features eye catching details such as the pebble tile that dances across the shower wall. The linear brown tile almost looks like wood planks giving a rustic feel to the bathroom. There is a bench for the shower and a generous bathtub surround.
Kelly Knipper, Floorology
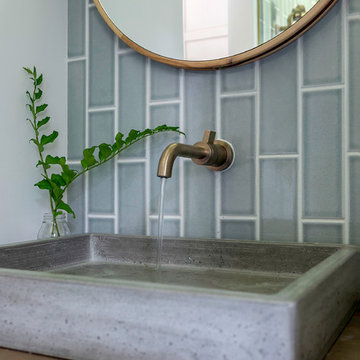
A custom floating vanity made of reclaimed wood, and a concrete composite vessel sink, along with subway tile run in a vertical off-set pattern keep the small space clean and free of visual clutter.

This 19th century inspired bathroom features a custom reclaimed wood vanity designed and built by Ridgecrest Designs, curbless and single slope walk in shower. The combination of reclaimed wood, cement tiles and custom made iron grill work along with its classic lines make this bathroom feel like a parlor of the 19th century.
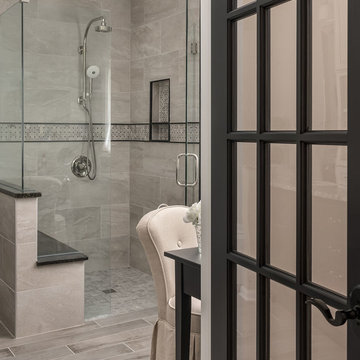
Imagen de cuarto de baño principal tradicional de tamaño medio con armarios con paneles empotrados, puertas de armario con efecto envejecido, ducha a ras de suelo, baldosas y/o azulejos beige, baldosas y/o azulejos de porcelana, paredes grises, suelo de baldosas de porcelana, lavabo bajoencimera, encimera de cuarzo compacto, suelo gris, ducha con puerta con bisagras y encimeras multicolor
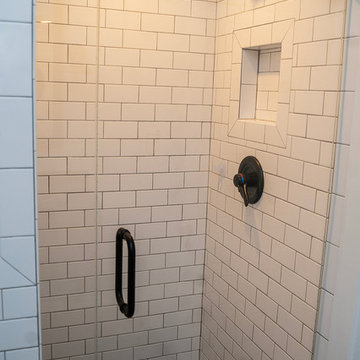
Imagen de cuarto de baño infantil clásico renovado de tamaño medio con ducha a ras de suelo, baldosas y/o azulejos blancos, paredes blancas, suelo de baldosas de cerámica, lavabo bajoencimera, suelo gris, ducha con puerta con bisagras, armarios tipo mueble, puertas de armario con efecto envejecido, bañera exenta, sanitario de dos piezas, baldosas y/o azulejos de cerámica, encimera de cuarzo compacto y encimeras negras
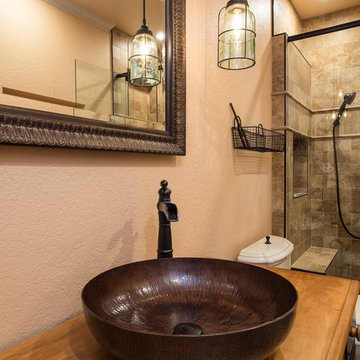
We recently completed the renovation to this guest bathroom in Cinnamon Hills Estates in High Springs, Florida. We took this bathroom all the down to the studs and started with a fresh slate. We updated all the mechanical, prepped for a curbless entry shower and added custom niches throughout. We installed travertine tile with a pebble shower floor “spilled” out onto the main bathroom floor. We refinished the customers’ family desk with an antiqued finish and installed it as a vanity. We installed a custom copper vessel sink and oil rubbed bronze fixtures. The shower was finished off with a custom 3/8” glass frameless enclosure with matching hardware.
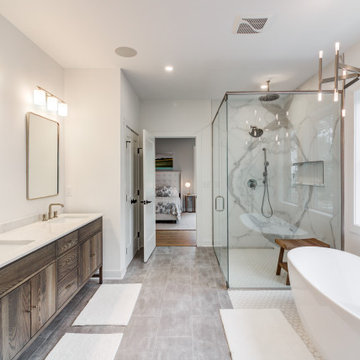
Imagen de cuarto de baño principal, doble y de pie clásico renovado con armarios con paneles lisos, puertas de armario con efecto envejecido, bañera exenta, ducha a ras de suelo, baldosas y/o azulejos blancos, baldosas y/o azulejos de porcelana, paredes blancas, suelo de baldosas de cerámica, encimera de cuarzo compacto, suelo blanco, ducha con puerta con bisagras, encimeras blancas y hornacina
510 fotos de baños con puertas de armario con efecto envejecido y ducha a ras de suelo
1

