344 fotos de baños con puertas de armario blancas y madera
Filtrar por
Presupuesto
Ordenar por:Popular hoy
1 - 20 de 344 fotos
Artículo 1 de 3

Foto de cuarto de baño único, flotante y abovedado rústico con puertas de armario blancas, bañera exenta, encimera de mármol, armarios con paneles lisos, paredes blancas, lavabo integrado, suelo blanco, encimeras grises, vigas vistas y madera

Foto de cuarto de baño único, a medida y blanco y madera campestre pequeño con armarios tipo mueble, puertas de armario blancas, ducha a ras de suelo, baldosas y/o azulejos blancos, paredes blancas, aseo y ducha, lavabo sobreencimera, ducha con puerta corredera, encimeras blancas, espejo con luz y madera

Gorgeous craftsmanship with every detail of this master bath, check it out!
.
.
.
#payneandpayne #homebuilder #homedecor #homedesign #custombuild #luxuryhome #ohiohomebuilders #ohiocustomhomes #dreamhome #nahb #buildersofinsta
#familyownedbusiness #clevelandbuilders #huntingvalley #AtHomeCLE #walkthrough #masterbathroom #doublesink #tiledesign #masterbathroomdesign
.?@paulceroky

Foto de cuarto de baño principal, único, flotante y abovedado rural con puertas de armario blancas, bañera exenta, ducha a ras de suelo, paredes beige, lavabo sobreencimera, suelo gris, ducha abierta, encimeras blancas, vigas vistas, madera y madera

Modelo de cuarto de baño principal, doble y flotante marinero grande con armarios con paneles empotrados, puertas de armario blancas, bañera empotrada, sanitario de una pieza, baldosas y/o azulejos blancos, baldosas y/o azulejos en mosaico, paredes blancas, suelo de baldosas de cerámica, lavabo encastrado, suelo beige, ducha con puerta con bisagras, encimeras blancas, cuarto de baño, madera y machihembrado

This custom cottage designed and built by Aaron Bollman is nestled in the Saugerties, NY. Situated in virgin forest at the foot of the Catskill mountains overlooking a babling brook, this hand crafted home both charms and relaxes the senses.

This bathroom exudes luxury, reminiscent of a high-end hotel. The design incorporates eye-pleasing white and cream tones, creating an atmosphere of sophistication and opulence.

Ejemplo de cuarto de baño único, de pie y gris y blanco escandinavo pequeño con armarios con paneles lisos, puertas de armario blancas, ducha esquinera, sanitario de una pieza, baldosas y/o azulejos multicolor, baldosas y/o azulejos de porcelana, paredes beige, suelo de baldosas de porcelana, aseo y ducha, lavabo encastrado, suelo multicolor, ducha con cortina, espejo con luz y madera

Renovación sala de baño principal para vivienda de lujo en Madrid.
Imagen de cuarto de baño principal, de pie y gris y blanco contemporáneo de tamaño medio con armarios abiertos, puertas de armario blancas, bañera exenta, ducha a ras de suelo, sanitario de una pieza, baldosas y/o azulejos grises, gres porcelanico, paredes grises, suelo de terrazo, lavabo con pedestal, suelo gris, ducha abierta, hornacina, madera y piedra
Imagen de cuarto de baño principal, de pie y gris y blanco contemporáneo de tamaño medio con armarios abiertos, puertas de armario blancas, bañera exenta, ducha a ras de suelo, sanitario de una pieza, baldosas y/o azulejos grises, gres porcelanico, paredes grises, suelo de terrazo, lavabo con pedestal, suelo gris, ducha abierta, hornacina, madera y piedra

Guest bathroom. Original antique door hardware. Glass Shower with white subway tile and gray grout. Black shower door hardware. Antique brass faucets. White hex tile floor. Painted white cabinets. Painted white walls and ceilings. Lakefront 1920's cabin on Lake Tahoe.
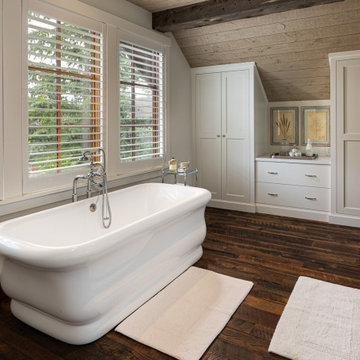
Imagen de cuarto de baño principal, único y a medida rural de tamaño medio con armarios estilo shaker, puertas de armario blancas, bañera exenta, paredes blancas, encimeras blancas y madera

This bathroom exudes a sophisticated and elegant ambiance, reminiscent of a luxurious hotel. The high-end aesthetic is evident in every detail, creating a space that is not only visually stunning but also captures the essence of refined luxury. From the sleek fixtures to the carefully selected design elements, this bathroom showcases a meticulous attention to creating a high-end, elegant atmosphere. It becomes a personal retreat that transcends the ordinary, offering a seamless blend of opulence and contemporary design within the comfort of your home.
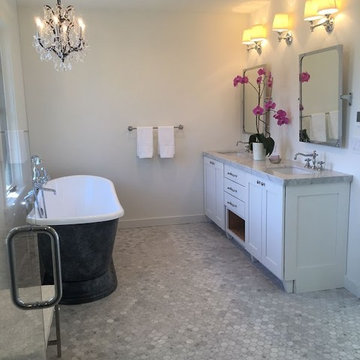
Pivot mirrors over vanity. Carrara Marble floors and vanity deck. Black tub, traditional tub filler, classic elements & easy to keep clean.
Modelo de cuarto de baño doble, a medida y principal campestre grande con armarios estilo shaker, puertas de armario blancas, bañera exenta, ducha empotrada, baldosas y/o azulejos blancos, suelo con mosaicos de baldosas, encimera de mármol, encimeras grises, sanitario de una pieza, baldosas y/o azulejos de mármol, paredes blancas, lavabo bajoencimera, suelo gris, ducha con puerta con bisagras, cuarto de baño, madera y madera
Modelo de cuarto de baño doble, a medida y principal campestre grande con armarios estilo shaker, puertas de armario blancas, bañera exenta, ducha empotrada, baldosas y/o azulejos blancos, suelo con mosaicos de baldosas, encimera de mármol, encimeras grises, sanitario de una pieza, baldosas y/o azulejos de mármol, paredes blancas, lavabo bajoencimera, suelo gris, ducha con puerta con bisagras, cuarto de baño, madera y madera
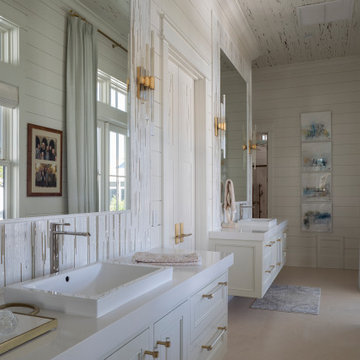
Diseño de cuarto de baño principal, doble y flotante marinero grande con armarios con paneles empotrados, puertas de armario blancas, bañera empotrada, baldosas y/o azulejos blancos, baldosas y/o azulejos en mosaico, paredes blancas, suelo de baldosas de cerámica, lavabo encastrado, suelo beige, encimeras blancas, madera y machihembrado

Ejemplo de cuarto de baño único, flotante y beige y blanco retro de tamaño medio con armarios con paneles lisos, puertas de armario blancas, bañera empotrada, combinación de ducha y bañera, lavabo bajoencimera, ducha con cortina, encimeras blancas, madera, sanitario de una pieza, baldosas y/o azulejos beige, baldosas y/o azulejos de vidrio, paredes beige, suelo de cemento y suelo verde

The seeming simplicity of forms and materiality of Five Shadows is the result of rigorous alignments and geometries, from the stone coursing on the exterior to the sequenced wood-plank coursing of the interior.
Architecture by CLB – Jackson, Wyoming – Bozeman, Montana. Interiors by Philip Nimmo Design.
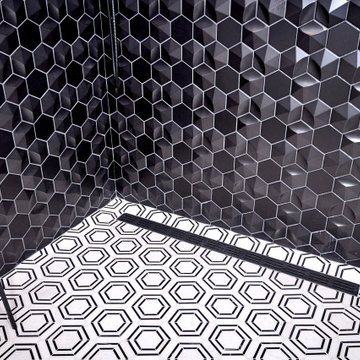
Urban cabin lifestyle. It will be compact, light-filled, clever, practical, simple, sustainable, and a dream to live in. It will have a well designed floor plan and beautiful details to create everyday astonishment. Life in the city can be both fulfilling and delightful mixed with natural materials and a touch of glamour.

This 1868 Victorian home was transformed to keep the charm of the house but also to bring the bathrooms up to date! We kept the traditional charm and mixed it with some southern charm for this family to enjoy for years to come!

I built this on my property for my aging father who has some health issues. Handicap accessibility was a factor in design. His dream has always been to try retire to a cabin in the woods. This is what he got.
It is a 1 bedroom, 1 bath with a great room. It is 600 sqft of AC space. The footprint is 40' x 26' overall.
The site was the former home of our pig pen. I only had to take 1 tree to make this work and I planted 3 in its place. The axis is set from root ball to root ball. The rear center is aligned with mean sunset and is visible across a wetland.
The goal was to make the home feel like it was floating in the palms. The geometry had to simple and I didn't want it feeling heavy on the land so I cantilevered the structure beyond exposed foundation walls. My barn is nearby and it features old 1950's "S" corrugated metal panel walls. I used the same panel profile for my siding. I ran it vertical to match the barn, but also to balance the length of the structure and stretch the high point into the canopy, visually. The wood is all Southern Yellow Pine. This material came from clearing at the Babcock Ranch Development site. I ran it through the structure, end to end and horizontally, to create a seamless feel and to stretch the space. It worked. It feels MUCH bigger than it is.
I milled the material to specific sizes in specific areas to create precise alignments. Floor starters align with base. Wall tops adjoin ceiling starters to create the illusion of a seamless board. All light fixtures, HVAC supports, cabinets, switches, outlets, are set specifically to wood joints. The front and rear porch wood has three different milling profiles so the hypotenuse on the ceilings, align with the walls, and yield an aligned deck board below. Yes, I over did it. It is spectacular in its detailing. That's the benefit of small spaces.
Concrete counters and IKEA cabinets round out the conversation.
For those who cannot live tiny, I offer the Tiny-ish House.
Photos by Ryan Gamma
Staging by iStage Homes
Design Assistance Jimmy Thornton
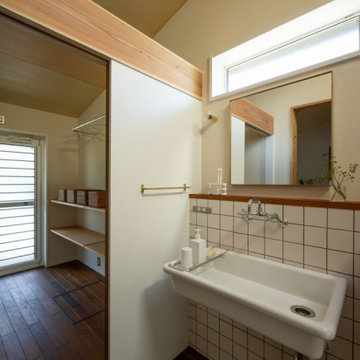
Modelo de aseo a medida y beige pequeño con puertas de armario blancas, baldosas y/o azulejos blancos, baldosas y/o azulejos de porcelana, paredes blancas, suelo de madera oscura, suelo marrón, madera y papel pintado
344 fotos de baños con puertas de armario blancas y madera
1

