8.052 fotos de baños con puertas de armario blancas y ducha doble
Filtrar por
Presupuesto
Ordenar por:Popular hoy
1 - 20 de 8052 fotos
Artículo 1 de 3

This primary bathroom exudes relaxing luxury. We created a beautiful open concept wet room that includes the tub and shower.
Modelo de cuarto de baño principal, doble y a medida marinero de tamaño medio con armarios con paneles empotrados, puertas de armario blancas, bañera exenta, ducha doble, sanitario de una pieza, baldosas y/o azulejos verdes, baldosas y/o azulejos de cerámica, paredes blancas, suelo de baldosas de porcelana, lavabo encastrado, encimera de mármol, suelo blanco, ducha abierta y encimeras blancas
Modelo de cuarto de baño principal, doble y a medida marinero de tamaño medio con armarios con paneles empotrados, puertas de armario blancas, bañera exenta, ducha doble, sanitario de una pieza, baldosas y/o azulejos verdes, baldosas y/o azulejos de cerámica, paredes blancas, suelo de baldosas de porcelana, lavabo encastrado, encimera de mármol, suelo blanco, ducha abierta y encimeras blancas

The Estate by Build Prestige Homes is a grand acreage property featuring a magnificent, impressively built main residence, pool house, guest house and tennis pavilion all custom designed and quality constructed by Build Prestige Homes, specifically for our wonderful client.
Set on 14 acres of private countryside, the result is an impressive, palatial, classic American style estate that is expansive in space, rich in detailing and features glamourous, traditional interior fittings. All of the finishes, selections, features and design detail was specified and carefully selected by Build Prestige Homes in consultation with our client to curate a timeless, relaxed elegance throughout this home and property.
The children's bathroom features a custom Victoria + Albert pink bath, pillow top subway tiles, double vanity, Perrin & Rowe tapware, heated towel rails, beveled edge mirror, wall sconces and shaker doors.

A tribute to modern architecture, designed by Lee Skolnick, this home resides on fourteen acres in Sag Harbor, NY. Kristen Elizabeth Design joined the team to advise on all interior design elements from surfaces to furnishings and create a modern, minimal vibe while maintaining a warmth that says home. We worked with the clients to blend treasured family heirlooms with styles that are trend forward, but timeless in design. Furnishings and textiles are neutral and softly hued and rooms are fluidly linked with old and new.
The vision was to break out of the comfortable traditional style they were accustomed to and build outside their comfort zone with a modern and minimal vibe. Kristen Elizabeth Design worked with the clients to keep them focused on materials and styles that are trend forward, but timeless in design. Furnishings and textiles provide soft color and pattern.

© Lassiter Photography | ReVisionCharlotte.com
Diseño de cuarto de baño principal, doble y de pie de estilo de casa de campo de tamaño medio con armarios estilo shaker, puertas de armario blancas, ducha doble, sanitario de dos piezas, baldosas y/o azulejos blancos, baldosas y/o azulejos de cemento, paredes blancas, suelo con mosaicos de baldosas, lavabo bajoencimera, encimera de cuarzo compacto, suelo blanco, ducha con puerta con bisagras, encimeras blancas, hornacina y machihembrado
Diseño de cuarto de baño principal, doble y de pie de estilo de casa de campo de tamaño medio con armarios estilo shaker, puertas de armario blancas, ducha doble, sanitario de dos piezas, baldosas y/o azulejos blancos, baldosas y/o azulejos de cemento, paredes blancas, suelo con mosaicos de baldosas, lavabo bajoencimera, encimera de cuarzo compacto, suelo blanco, ducha con puerta con bisagras, encimeras blancas, hornacina y machihembrado

This Master Suite while being spacious, was poorly planned in the beginning. Master Bathroom and Walk-in Closet were small relative to the Bedroom size. Bathroom, being a maze of turns, offered a poor traffic flow. It only had basic fixtures and was never decorated to look like a living space. Geometry of the Bedroom (long and stretched) allowed to use some of its' space to build two Walk-in Closets while the original walk-in closet space was added to adjacent Bathroom. New Master Bathroom layout has changed dramatically (walls, door, and fixtures moved). The new space was carefully planned for two people using it at once with no sacrifice to the comfort. New shower is huge. It stretches wall-to-wall and has a full length bench with granite top. Frame-less glass enclosure partially sits on the tub platform (it is a drop-in tub). Tiles on the walls and on the floor are of the same collection. Elegant, time-less, neutral - something you would enjoy for years. This selection leaves no boundaries on the decor. Beautiful open shelf vanity cabinet was actually made by the Home Owners! They both were actively involved into the process of creating their new oasis. New Master Suite has two separate Walk-in Closets. Linen closet which used to be a part of the Bathroom, is now accessible from the hallway. Master Bedroom, still big, looks stunning. It reflects taste and life style of the Home Owners and blends in with the overall style of the House. Some of the furniture in the Bedroom was also made by the Home Owners.

Imagen de cuarto de baño principal, único y a medida tradicional renovado grande con armarios estilo shaker, puertas de armario blancas, bañera exenta, baldosas y/o azulejos blancos, paredes grises, suelo de baldosas de porcelana, lavabo encastrado, encimera de cuarzo compacto, suelo gris, ducha con puerta con bisagras, encimeras blancas, ducha doble, hornacina y banco de ducha

When planning this custom residence, the owners had a clear vision – to create an inviting home for their family, with plenty of opportunities to entertain, play, and relax and unwind. They asked for an interior that was approachable and rugged, with an aesthetic that would stand the test of time. Amy Carman Design was tasked with designing all of the millwork, custom cabinetry and interior architecture throughout, including a private theater, lower level bar, game room and a sport court. A materials palette of reclaimed barn wood, gray-washed oak, natural stone, black windows, handmade and vintage-inspired tile, and a mix of white and stained woodwork help set the stage for the furnishings. This down-to-earth vibe carries through to every piece of furniture, artwork, light fixture and textile in the home, creating an overall sense of warmth and authenticity.
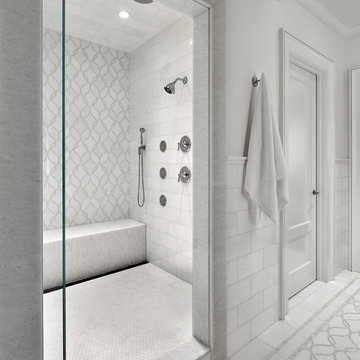
This primary shower is equipped with stereo speakers and 9 water sources including rain dome and 6 body sprayers. The lacey cut marble tile accent wall and inset floor 'rug' add softness and elegance to the space.
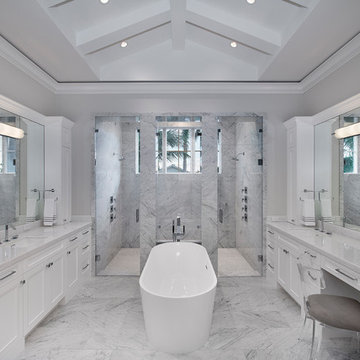
Guest Bath
Diseño de cuarto de baño principal clásico renovado con bañera exenta, ducha doble, armarios con paneles empotrados, puertas de armario blancas, paredes grises, lavabo bajoencimera, suelo gris, encimeras grises y espejo con luz
Diseño de cuarto de baño principal clásico renovado con bañera exenta, ducha doble, armarios con paneles empotrados, puertas de armario blancas, paredes grises, lavabo bajoencimera, suelo gris, encimeras grises y espejo con luz

Ejemplo de cuarto de baño principal y con puerta corredera contemporáneo grande con armarios con paneles lisos, puertas de armario blancas, ducha doble, baldosas y/o azulejos blancos, lavabo bajoencimera, ducha con puerta con bisagras, baldosas y/o azulejos de mármol, paredes multicolor, suelo de baldosas de porcelana, encimera de cemento y suelo gris

Situated on the west slope of Mt. Baker Ridge, this remodel takes a contemporary view on traditional elements to maximize space, lightness and spectacular views of downtown Seattle and Puget Sound. We were approached by Vertical Construction Group to help a client bring their 1906 craftsman into the 21st century. The original home had many redeeming qualities that were unfortunately compromised by an early 2000’s renovation. This left the new homeowners with awkward and unusable spaces. After studying numerous space plans and roofline modifications, we were able to create quality interior and exterior spaces that reflected our client’s needs and design sensibilities. The resulting master suite, living space, roof deck(s) and re-invented kitchen are great examples of a successful collaboration between homeowner and design and build teams.

Images by Eagle Photography
Mary Ann Thompson - Designer
Capital Kitchen and Bath - Remodeler
Foto de cuarto de baño principal tradicional de tamaño medio con armarios con rebordes decorativos, puertas de armario blancas, ducha doble, baldosas y/o azulejos de porcelana, paredes marrones, suelo de baldosas de porcelana, lavabo bajoencimera, suelo beige, baldosas y/o azulejos grises, encimera de mármol y ducha con puerta corredera
Foto de cuarto de baño principal tradicional de tamaño medio con armarios con rebordes decorativos, puertas de armario blancas, ducha doble, baldosas y/o azulejos de porcelana, paredes marrones, suelo de baldosas de porcelana, lavabo bajoencimera, suelo beige, baldosas y/o azulejos grises, encimera de mármol y ducha con puerta corredera
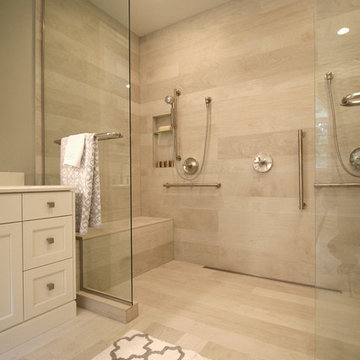
Open plan _ powder / shower rooms.
Wooden floor look porcelain tile wall / floor.
Two contemporary adjustable hand showers.
White Shaker variant vanity cabinets.
Caesarstone counter top / backsplash.
Niche shelves ( recessed shelves).
Lots of grab bars.
Shower benches.
Linear drain.
Rain tile.
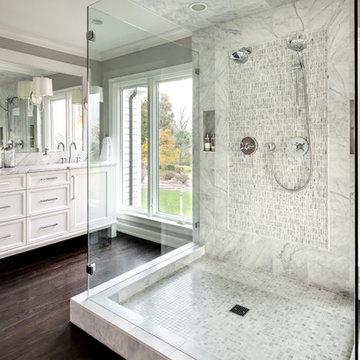
Fox Point, WI Bathroom
Sazama Design Build Remodel LLC
Diseño de cuarto de baño principal y gris y blanco clásico renovado con armarios con paneles empotrados, puertas de armario blancas, ducha doble, paredes grises, suelo de madera oscura, baldosas y/o azulejos blancos y ventanas
Diseño de cuarto de baño principal y gris y blanco clásico renovado con armarios con paneles empotrados, puertas de armario blancas, ducha doble, paredes grises, suelo de madera oscura, baldosas y/o azulejos blancos y ventanas
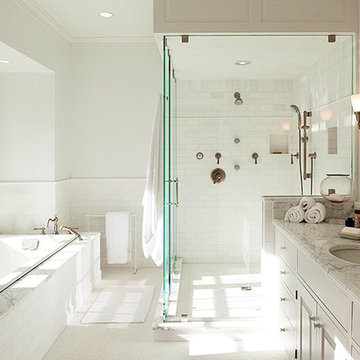
The new master bath features a sunny bay window for the bathtub, a large stream shower stall and a marble vanity.
Foto de cuarto de baño principal clásico grande con lavabo bajoencimera, armarios con paneles con relieve, puertas de armario blancas, encimera de mármol, bañera encastrada, ducha doble, baldosas y/o azulejos blancos, baldosas y/o azulejos de piedra, paredes blancas, suelo de mármol y suelo blanco
Foto de cuarto de baño principal clásico grande con lavabo bajoencimera, armarios con paneles con relieve, puertas de armario blancas, encimera de mármol, bañera encastrada, ducha doble, baldosas y/o azulejos blancos, baldosas y/o azulejos de piedra, paredes blancas, suelo de mármol y suelo blanco
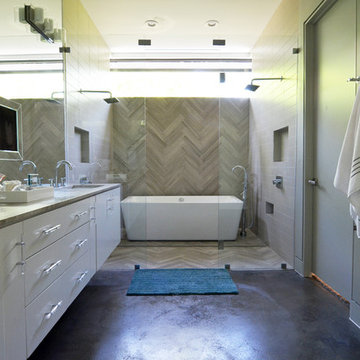
Photo: Sarah Greenman © 2014 Houzz
Design: New Leaf Construction
Modelo de cuarto de baño principal contemporáneo con lavabo bajoencimera, armarios con paneles lisos, puertas de armario blancas, bañera exenta, ducha doble, baldosas y/o azulejos grises, suelo de cemento y paredes beige
Modelo de cuarto de baño principal contemporáneo con lavabo bajoencimera, armarios con paneles lisos, puertas de armario blancas, bañera exenta, ducha doble, baldosas y/o azulejos grises, suelo de cemento y paredes beige

Ejemplo de cuarto de baño contemporáneo con ducha doble, lavabo sobreencimera, suelo blanco, armarios tipo vitrina, puertas de armario blancas, baldosas y/o azulejos azules, baldosas y/o azulejos de vidrio, paredes blancas, suelo de linóleo y encimera de vidrio
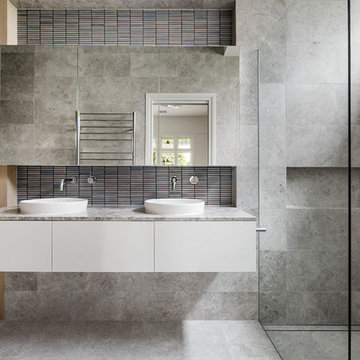
Ejemplo de cuarto de baño contemporáneo con armarios con paneles lisos, puertas de armario blancas, ducha doble, sanitario de pared, baldosas y/o azulejos grises, paredes grises, lavabo sobreencimera, suelo gris, ducha abierta y encimeras grises

Ejemplo de cuarto de baño principal, doble y a medida de tamaño medio con armarios estilo shaker, puertas de armario blancas, bañera exenta, ducha doble, sanitario de una pieza, baldosas y/o azulejos blancas y negros, baldosas y/o azulejos de porcelana, paredes blancas, suelo de baldosas de porcelana, lavabo encastrado, encimera de cuarzo compacto, suelo gris, ducha con puerta con bisagras, encimeras blancas y hornacina

This bathroom features lit mirrors, under counter beverage fridge and beverage area above it with extra plugs for coffee maker.
Imagen de cuarto de baño doble, principal y a medida minimalista de tamaño medio con armarios con paneles lisos, puertas de armario blancas, bañera exenta, lavabo encastrado, suelo gris, encimeras blancas, cuarto de baño, ducha doble, sanitario de dos piezas, paredes grises, suelo de baldosas de porcelana y encimera de cuarcita
Imagen de cuarto de baño doble, principal y a medida minimalista de tamaño medio con armarios con paneles lisos, puertas de armario blancas, bañera exenta, lavabo encastrado, suelo gris, encimeras blancas, cuarto de baño, ducha doble, sanitario de dos piezas, paredes grises, suelo de baldosas de porcelana y encimera de cuarcita
8.052 fotos de baños con puertas de armario blancas y ducha doble
1

