382 fotos de baños con puertas de armario beige y encimeras negras
Filtrar por
Presupuesto
Ordenar por:Popular hoy
1 - 20 de 382 fotos
Artículo 1 de 3
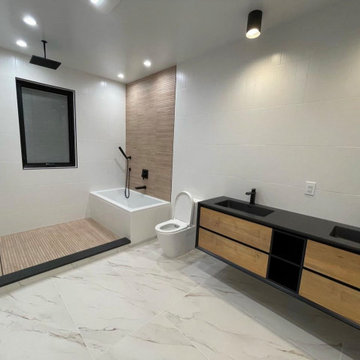
Imagen de cuarto de baño principal, doble y flotante minimalista grande con puertas de armario beige, bañera esquinera, combinación de ducha y bañera, baldosas y/o azulejos blancos, baldosas y/o azulejos de porcelana, encimera de cuarcita, suelo blanco y encimeras negras

This is a colonial revival home where we added a substantial addition and remodeled most of the existing spaces. The kitchen was enlarged and opens into a new screen porch and back yard. This master bathroom is within the new addition.
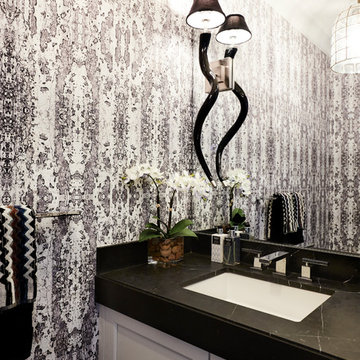
Imagen de aseo actual de tamaño medio con armarios estilo shaker, puertas de armario beige, lavabo bajoencimera y encimeras negras

Foto de cuarto de baño principal, único y a medida actual de tamaño medio con armarios con paneles lisos, puertas de armario beige, ducha doble, sanitario de dos piezas, baldosas y/o azulejos beige, baldosas y/o azulejos de cerámica, paredes blancas, suelo de baldosas de cerámica, lavabo bajoencimera, encimera de cuarcita, suelo gris, ducha con puerta con bisagras, encimeras negras y cuarto de baño

Старый бабушкин дом можно существенно преобразить с помощью простых дизайнерских решений. Не верите? Посмотрите на недавний проект Юрия Зименко.
Modelo de aseo de pie nórdico pequeño con armarios con paneles con relieve, puertas de armario beige, sanitario de pared, baldosas y/o azulejos beige, baldosas y/o azulejos de cemento, paredes blancas, suelo de baldosas de cerámica, lavabo suspendido, encimera de granito, suelo negro, encimeras negras, casetón y machihembrado
Modelo de aseo de pie nórdico pequeño con armarios con paneles con relieve, puertas de armario beige, sanitario de pared, baldosas y/o azulejos beige, baldosas y/o azulejos de cemento, paredes blancas, suelo de baldosas de cerámica, lavabo suspendido, encimera de granito, suelo negro, encimeras negras, casetón y machihembrado
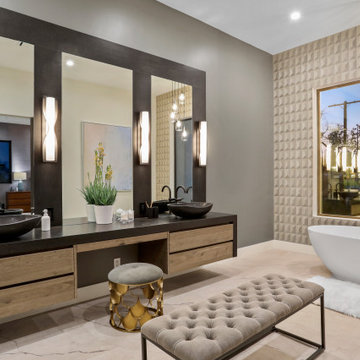
Custom made bathroom, combination of stone wood and 3D wall paper feel.
Diseño de cuarto de baño principal actual extra grande con armarios con paneles lisos, puertas de armario beige, bañera exenta, baldosas y/o azulejos beige, baldosas y/o azulejos grises, baldosas y/o azulejos de porcelana, paredes grises, lavabo sobreencimera, suelo beige y encimeras negras
Diseño de cuarto de baño principal actual extra grande con armarios con paneles lisos, puertas de armario beige, bañera exenta, baldosas y/o azulejos beige, baldosas y/o azulejos grises, baldosas y/o azulejos de porcelana, paredes grises, lavabo sobreencimera, suelo beige y encimeras negras
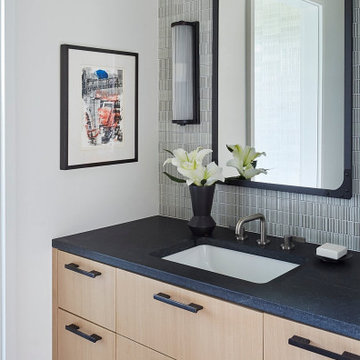
Imagen de cuarto de baño único y a medida moderno grande con armarios con paneles lisos, puertas de armario beige, baldosas y/o azulejos multicolor, paredes multicolor, suelo blanco, encimeras negras y papel pintado

Bagno ospiti: rivestimento in pietra sahara noir e pareti colorate di giallo ocra; stesso colore per i sanitari e il lavabo di Cielo Ceramica. Mobile sospeso in legno.
Specchi su 3 lati su 4.

Parisian Powder Room- dramatic lines in black and white create a welcome viewpoint for this powder room entry.
Modelo de aseo clásico renovado de tamaño medio con armarios tipo mueble, puertas de armario beige, sanitario de una pieza, baldosas y/o azulejos blancos, baldosas y/o azulejos de mármol, paredes grises, suelo de madera clara, lavabo bajoencimera, encimera de mármol, suelo marrón y encimeras negras
Modelo de aseo clásico renovado de tamaño medio con armarios tipo mueble, puertas de armario beige, sanitario de una pieza, baldosas y/o azulejos blancos, baldosas y/o azulejos de mármol, paredes grises, suelo de madera clara, lavabo bajoencimera, encimera de mármol, suelo marrón y encimeras negras
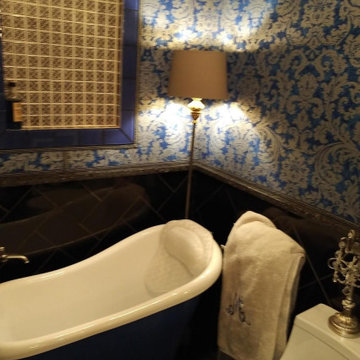
Diseño de cuarto de baño infantil de tamaño medio con armarios tipo mueble, puertas de armario beige, bañera con patas, bidé, baldosas y/o azulejos negros, paredes azules, encimera de cuarzo compacto, suelo negro y encimeras negras
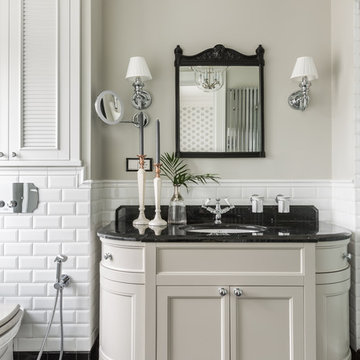
Foto de cuarto de baño azulejo de dos tonos tradicional con puertas de armario beige, baldosas y/o azulejos blancos, baldosas y/o azulejos de cemento, paredes grises, lavabo bajoencimera, suelo negro, encimeras negras y armarios con paneles empotrados
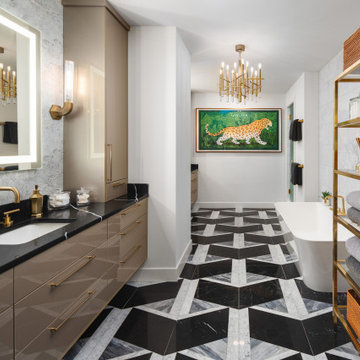
Ejemplo de cuarto de baño principal, único y flotante actual grande con armarios con paneles lisos, puertas de armario beige, baldosas y/o azulejos multicolor, paredes blancas, lavabo bajoencimera, encimera de cuarzo compacto, suelo multicolor, ducha con puerta con bisagras y encimeras negras

THE SETUP
Upon moving to Glen Ellyn, the homeowners were eager to infuse their new residence with a style that resonated with their modern aesthetic sensibilities. The primary bathroom, while spacious and structurally impressive with its dramatic high ceilings, presented a dated, overly traditional appearance that clashed with their vision.
Design objectives:
Transform the space into a serene, modern spa-like sanctuary.
Integrate a palette of deep, earthy tones to create a rich, enveloping ambiance.
Employ a blend of organic and natural textures to foster a connection with nature.
THE REMODEL
Design challenges:
Take full advantage of the vaulted ceiling
Source unique marble that is more grounding than fanciful
Design minimal, modern cabinetry with a natural, organic finish
Offer a unique lighting plan to create a sexy, Zen vibe
Design solutions:
To highlight the vaulted ceiling, we extended the shower tile to the ceiling and added a skylight to bathe the area in natural light.
Sourced unique marble with raw, chiseled edges that provide a tactile, earthy element.
Our custom-designed cabinetry in a minimal, modern style features a natural finish, complementing the organic theme.
A truly creative layered lighting strategy dials in the perfect Zen-like atmosphere. The wavy protruding wall tile lights triggered our inspiration but came with an unintended harsh direct-light effect so we sourced a solution: bespoke diffusers measured and cut for the top and bottom of each tile light gap.
THE RENEWED SPACE
The homeowners dreamed of a tranquil, luxurious retreat that embraced natural materials and a captivating color scheme. Our collaborative effort brought this vision to life, creating a bathroom that not only meets the clients’ functional needs but also serves as a daily sanctuary. The carefully chosen materials and lighting design enable the space to shift its character with the changing light of day.
“Trust the process and it will all come together,” the home owners shared. “Sometimes we just stand here and think, ‘Wow, this is lovely!'”
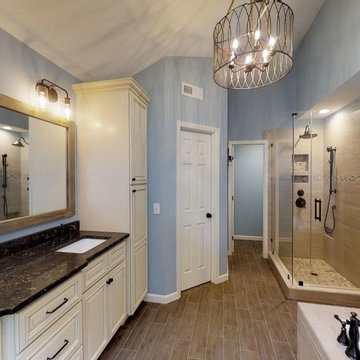
Updated master bath includes a new drop in whirlpool for our client who loves her nightly baths! Lots of vanity storage with his and hers matching linen towers. A special foot niche for shaving was added in the shower along with new fixtures including a hand shower on a sliding bar.
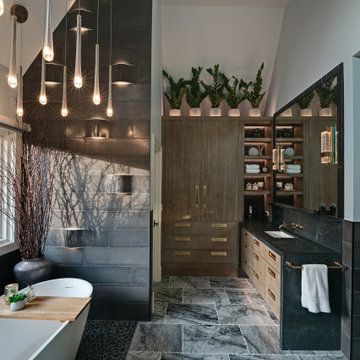
THE SETUP
Upon moving to Glen Ellyn, the homeowners were eager to infuse their new residence with a style that resonated with their modern aesthetic sensibilities. The primary bathroom, while spacious and structurally impressive with its dramatic high ceilings, presented a dated, overly traditional appearance that clashed with their vision.
Design objectives:
Transform the space into a serene, modern spa-like sanctuary.
Integrate a palette of deep, earthy tones to create a rich, enveloping ambiance.
Employ a blend of organic and natural textures to foster a connection with nature.
THE REMODEL
Design challenges:
Take full advantage of the vaulted ceiling
Source unique marble that is more grounding than fanciful
Design minimal, modern cabinetry with a natural, organic finish
Offer a unique lighting plan to create a sexy, Zen vibe
Design solutions:
To highlight the vaulted ceiling, we extended the shower tile to the ceiling and added a skylight to bathe the area in natural light.
Sourced unique marble with raw, chiseled edges that provide a tactile, earthy element.
Our custom-designed cabinetry in a minimal, modern style features a natural finish, complementing the organic theme.
A truly creative layered lighting strategy dials in the perfect Zen-like atmosphere. The wavy protruding wall tile lights triggered our inspiration but came with an unintended harsh direct-light effect so we sourced a solution: bespoke diffusers measured and cut for the top and bottom of each tile light gap.
THE RENEWED SPACE
The homeowners dreamed of a tranquil, luxurious retreat that embraced natural materials and a captivating color scheme. Our collaborative effort brought this vision to life, creating a bathroom that not only meets the clients’ functional needs but also serves as a daily sanctuary. The carefully chosen materials and lighting design enable the space to shift its character with the changing light of day.
“Trust the process and it will all come together,” the home owners shared. “Sometimes we just stand here and think, ‘Wow, this is lovely!'”
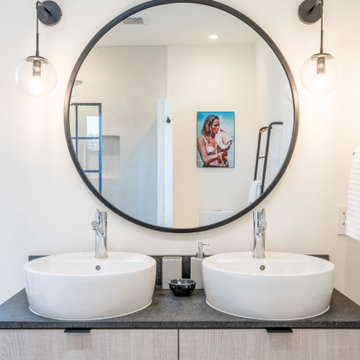
Modelo de cuarto de baño principal contemporáneo de tamaño medio con armarios con paneles lisos, puertas de armario beige, bañera exenta, paredes beige, suelo de baldosas de cerámica, lavabo sobreencimera, encimera de esteatita, suelo beige y encimeras negras
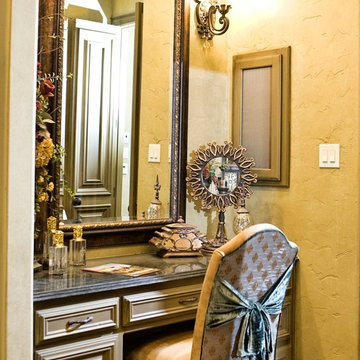
Imagen de aseo clásico extra grande con armarios estilo shaker, puertas de armario beige, sanitario de una pieza, paredes beige, encimera de granito, suelo beige y encimeras negras
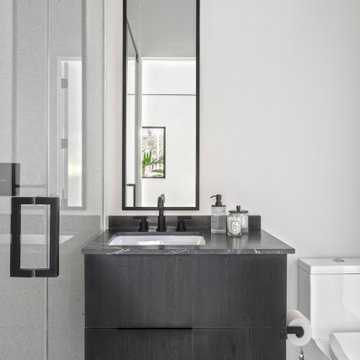
Imagen de cuarto de baño principal, único y a medida actual de tamaño medio con armarios con paneles lisos, puertas de armario beige, ducha doble, sanitario de dos piezas, baldosas y/o azulejos beige, baldosas y/o azulejos de cerámica, paredes blancas, suelo de baldosas de cerámica, lavabo bajoencimera, encimera de cuarcita, suelo gris, ducha con puerta con bisagras, encimeras negras y cuarto de baño
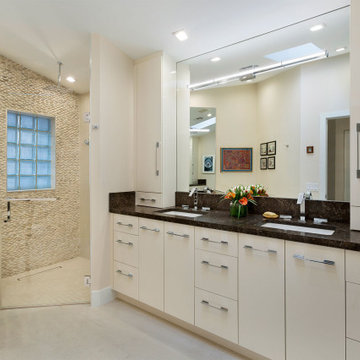
Dual Vanities
Imagen de cuarto de baño principal actual de tamaño medio con armarios con paneles lisos, puertas de armario beige, ducha esquinera, sanitario de una pieza, baldosas y/o azulejos beige, suelo de baldosas tipo guijarro, paredes beige, suelo de baldosas de porcelana, lavabo bajoencimera, encimera de mármol, suelo beige, ducha con puerta con bisagras y encimeras negras
Imagen de cuarto de baño principal actual de tamaño medio con armarios con paneles lisos, puertas de armario beige, ducha esquinera, sanitario de una pieza, baldosas y/o azulejos beige, suelo de baldosas tipo guijarro, paredes beige, suelo de baldosas de porcelana, lavabo bajoencimera, encimera de mármol, suelo beige, ducha con puerta con bisagras y encimeras negras
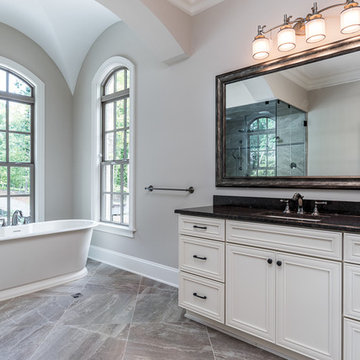
Kohler Devonshire Polished Nickel Faucet with Undermount Sink. Moen Weymouth Rainhead from Wall
Photo by Kyle Santee Media
Diseño de cuarto de baño principal minimalista de tamaño medio con armarios con paneles con relieve, puertas de armario beige, bañera exenta, ducha abierta, sanitario de dos piezas, baldosas y/o azulejos de porcelana, paredes grises, lavabo bajoencimera, encimera de granito, ducha con puerta con bisagras y encimeras negras
Photo by Kyle Santee Media
Diseño de cuarto de baño principal minimalista de tamaño medio con armarios con paneles con relieve, puertas de armario beige, bañera exenta, ducha abierta, sanitario de dos piezas, baldosas y/o azulejos de porcelana, paredes grises, lavabo bajoencimera, encimera de granito, ducha con puerta con bisagras y encimeras negras
382 fotos de baños con puertas de armario beige y encimeras negras
1

