10.693 fotos de baños con puertas de armario azules y todos los baños
Filtrar por
Presupuesto
Ordenar por:Popular hoy
101 - 120 de 10.693 fotos
Artículo 1 de 3
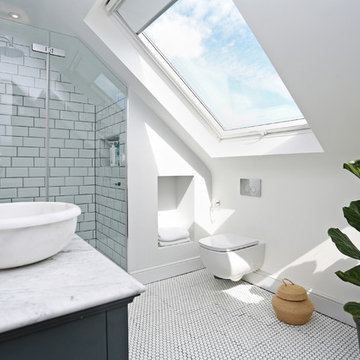
Imagen de cuarto de baño contemporáneo de tamaño medio sin sin inodoro con armarios con paneles empotrados, puertas de armario azules, sanitario de pared, baldosas y/o azulejos de cemento, paredes blancas, suelo de baldosas de porcelana, lavabo sobreencimera, encimera de mármol, suelo blanco y ducha con puerta con bisagras
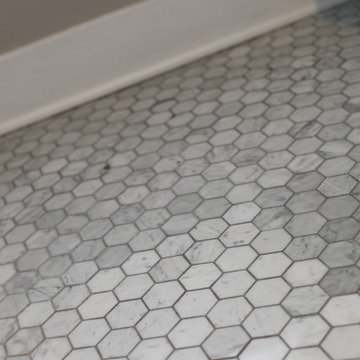
Ejemplo de cuarto de baño principal tradicional renovado de tamaño medio con armarios estilo shaker, puertas de armario azules, ducha doble, baldosas y/o azulejos blancos, baldosas y/o azulejos de cerámica, paredes grises, suelo de mármol, lavabo bajoencimera, encimera de mármol, sanitario de dos piezas, suelo blanco y ducha con puerta con bisagras
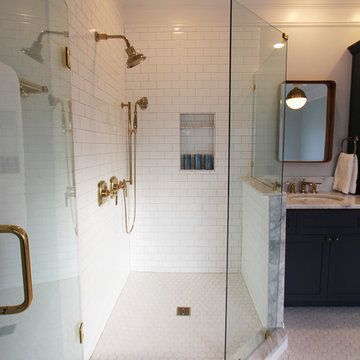
Blue and Gold bathroom with white subway tile and mosaic hex flooring. Claw foot tub with freestanding tub filler. Atlanta bathroom.
Foto de cuarto de baño principal tradicional grande con armarios estilo shaker, puertas de armario azules, bañera con patas, ducha esquinera, sanitario de dos piezas, baldosas y/o azulejos blancos, baldosas y/o azulejos de cemento, paredes azules, suelo con mosaicos de baldosas y lavabo bajoencimera
Foto de cuarto de baño principal tradicional grande con armarios estilo shaker, puertas de armario azules, bañera con patas, ducha esquinera, sanitario de dos piezas, baldosas y/o azulejos blancos, baldosas y/o azulejos de cemento, paredes azules, suelo con mosaicos de baldosas y lavabo bajoencimera

A colorful makeover for a little girl’s bathroom. The goal was to make bathtime more fun and enjoyable, so we opted for striking teal accents on the vanity and built-in. Balanced out by soft whites, grays, and woods, the space is bright and cheery yet still feels clean, spacious, and calming. Unique cabinets wrap around the room to maximize storage and save space for the tub and shower.
Cabinet color is Hemlock by Benjamin Moore.
Designed by Joy Street Design serving Oakland, Berkeley, San Francisco, and the whole of the East Bay.
For more about Joy Street Design, click here: https://www.joystreetdesign.com/
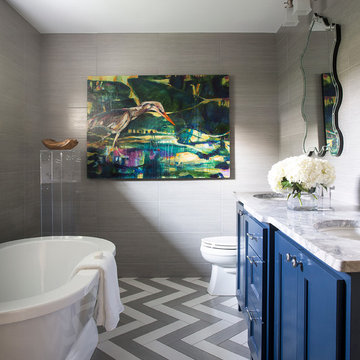
Foto de cuarto de baño principal tradicional renovado de tamaño medio con armarios estilo shaker, puertas de armario azules, bañera exenta, sanitario de una pieza, paredes grises, lavabo bajoencimera, encimera de mármol, suelo gris, baldosas y/o azulejos grises, baldosas y/o azulejos de porcelana, suelo de baldosas de porcelana y encimeras grises

Hansen & Bringle custom cabinetry is painted Sherwin Williams "Belize" with a Silestone "Yukon" countertop. The vessel sink is by Decolav in the Lagoon color. A mother of pearl mirror hangs above the sink and the tile is sourced locally from Island City Tile.
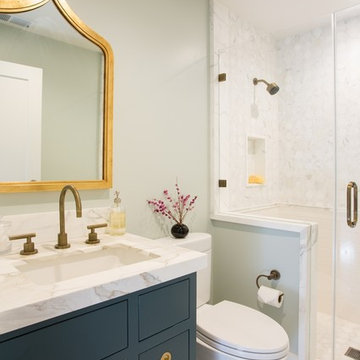
Imagen de cuarto de baño clásico renovado con lavabo bajoencimera, armarios con paneles lisos, ducha empotrada, sanitario de dos piezas, aseo y ducha, paredes verdes, puertas de armario azules y baldosas y/o azulejos blancos
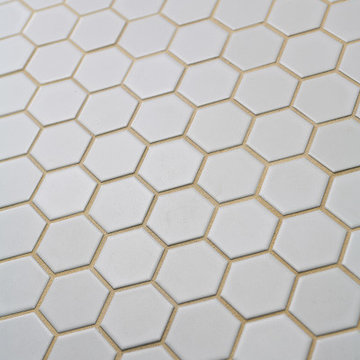
Parker Smith Photography
Modelo de cuarto de baño moderno con lavabo bajoencimera, armarios tipo mueble, puertas de armario azules, encimera de cuarzo compacto, bañera exenta, ducha doble, sanitario de dos piezas, baldosas y/o azulejos amarillos, baldosas y/o azulejos de cemento, paredes blancas y suelo con mosaicos de baldosas
Modelo de cuarto de baño moderno con lavabo bajoencimera, armarios tipo mueble, puertas de armario azules, encimera de cuarzo compacto, bañera exenta, ducha doble, sanitario de dos piezas, baldosas y/o azulejos amarillos, baldosas y/o azulejos de cemento, paredes blancas y suelo con mosaicos de baldosas

Relocating to Portland, Oregon from California, this young family immediately hired Amy to redesign their newly purchased home to better fit their needs. The project included updating the kitchen, hall bath, and adding an en suite to their master bedroom. Removing a wall between the kitchen and dining allowed for additional counter space and storage along with improved traffic flow and increased natural light to the heart of the home. This galley style kitchen is focused on efficiency and functionality through custom cabinets with a pantry boasting drawer storage topped with quartz slab for durability, pull-out storage accessories throughout, deep drawers, and a quartz topped coffee bar/ buffet facing the dining area. The master bath and hall bath were born out of a single bath and a closet. While modest in size, the bathrooms are filled with functionality and colorful design elements. Durable hex shaped porcelain tiles compliment the blue vanities topped with white quartz countertops. The shower and tub are both tiled in handmade ceramic tiles, bringing much needed texture and movement of light to the space. The hall bath is outfitted with a toe-kick pull-out step for the family’s youngest member!

This project was a joy to work on, as we married our firm’s modern design aesthetic with the client’s more traditional and rustic taste. We gave new life to all three bathrooms in her home, making better use of the space in the powder bathroom, optimizing the layout for a brother & sister to share a hall bath, and updating the primary bathroom with a large curbless walk-in shower and luxurious clawfoot tub. Though each bathroom has its own personality, we kept the palette cohesive throughout all three.
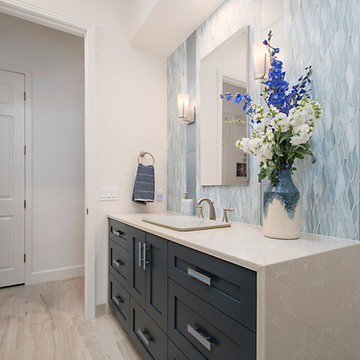
Our client wanted an updated transitional look with references to the sea.
The coastal design for this bathroom began with the selection of the Kohler Derring Wading Pool sink and Finial Faucet. The Robern medicine cabinet mirror was recessed into the wall and surrounded by glass "swishes" in the same blues as the sink. A modern touch we used is the waterfall edge on both the outside and inside edge of the vanity and the outside of the shower bench. The Quartz is by LG in a retired color, Rafine. Sand colored porcelain wood plank flooring was continued from the rest of the home and gives an organic driftwood like feel to the bath.
Hudson Valley lighting sconces are mounted onto the glass backsplash for a modern touch.

When our client shared their vision for their two-bathroom remodel in Uptown, they expressed a desire for a spa-like experience with a masculine vibe. So we set out to create a space that embodies both relaxation and masculinity.
Allow us to introduce this masculine master bathroom—a stunning fusion of functionality and sophistication. Enter through pocket doors into a walk-in closet, seamlessly connecting to the muscular allure of the bathroom.
The boldness of the design is evident in the choice of Blue Naval cabinets adorned with exquisite Brushed Gold hardware, embodying a luxurious yet robust aesthetic. Highlighting the shower area, the Newbev Triangles Dusk tile graces the walls, imparting modern elegance.
Complementing the ambiance, the Olivia Wall Sconce Vanity Lighting adds refined glamour, casting a warm glow that enhances the space's inviting atmosphere. Every element harmonizes, creating a master bathroom that exudes both strength and sophistication, inviting indulgence and relaxation. Additionally, we discreetly incorporated hidden washer and dryer units for added convenience.
------------
Project designed by Chi Renovation & Design, a renowned renovation firm based in Skokie. We specialize in general contracting, kitchen and bath remodeling, and design & build services. We cater to the entire Chicago area and its surrounding suburbs, with emphasis on the North Side and North Shore regions. You'll find our work from the Loop through Lincoln Park, Skokie, Evanston, Wilmette, and all the way up to Lake Forest.
For more info about Chi Renovation & Design, click here: https://www.chirenovation.com/
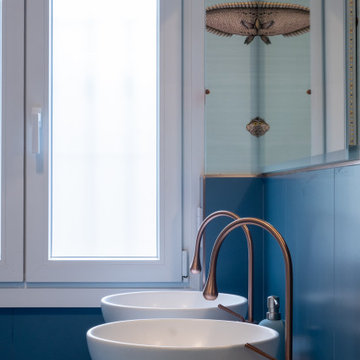
Diseño de cuarto de baño largo y estrecho y flotante ecléctico de tamaño medio con armarios con rebordes decorativos, puertas de armario azules, ducha a ras de suelo, sanitario de dos piezas, baldosas y/o azulejos azules, baldosas y/o azulejos de porcelana, paredes azules, lavabo sobreencimera, encimera de laminado, suelo azul, ducha con puerta corredera, encimeras blancas y papel pintado

Imagen de cuarto de baño principal, único y flotante minimalista pequeño con armarios con paneles lisos, puertas de armario azules, bañera con patas, ducha empotrada, sanitario de dos piezas, baldosas y/o azulejos blancos, baldosas y/o azulejos de cerámica, paredes blancas, suelo de madera clara, lavabo tipo consola, encimera de piedra caliza, suelo beige, ducha con puerta corredera, encimeras blancas y casetón

Foto de cuarto de baño único y flotante clásico renovado de tamaño medio con puertas de armario azules, ducha abierta, sanitario de dos piezas, baldosas y/o azulejos azules, paredes blancas, suelo de azulejos de cemento, lavabo suspendido, encimera de cemento, suelo azul, ducha abierta y encimeras azules
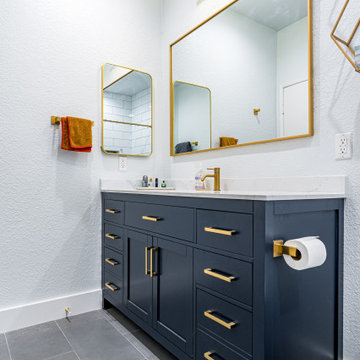
Complete Bathroom Remodel
Installation of all Tile; Shower walls and General Bathroom Floor, Bathtub, Fixtures and Faucets, Shower Niche, Access Cylinder Lighting, Vanity, Lighting, Mirror and a fresh Paint to finish.
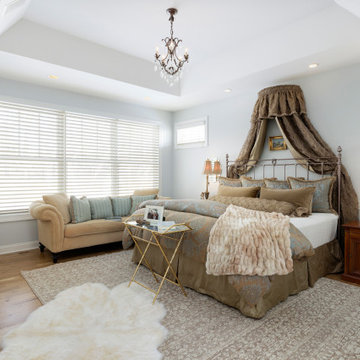
A beautifully remodeled primary bathroom ensuite inspired by the homeowner’s European travels.
This spacious bathroom was dated and had a cold cave like shower. The homeowner desired a beautiful space with a European feel, like the ones she discovered on her travels to Europe. She also wanted a privacy door separating the bathroom from her bedroom.
The designer opened up the closed off shower by removing the soffit and dark cabinet next to the shower to add glass and let light in. Now the entire room is bright and airy with marble look porcelain tile throughout. The archway was added to frame in the under-mount tub. The double vanity in a soft gray paint and topped with Corian Quartz compliments the marble tile. The new chandelier along with the chrome fixtures add just the right amount of luxury to the room. Now when you come in from the bedroom you are enticed to come in and stay a while in this beautiful space.

Primary bathroom remodel with steel blue double vanity and tower linen cabinet, quartz countertop, petite free-standing soaking tub, custom shower with floating bench and glass doors, herringbone porcelain tile floor, v-groove wall paneling, white ceramic subway tile in shower, and a beautiful color palette of blues, taupes, creams and sparkly chrome.

Imagen de aseo a medida clásico renovado pequeño con armarios con paneles empotrados, puertas de armario azules, sanitario de dos piezas, paredes multicolor, imitación a madera, lavabo integrado, encimera de cuarzo compacto, suelo marrón, encimeras blancas y papel pintado
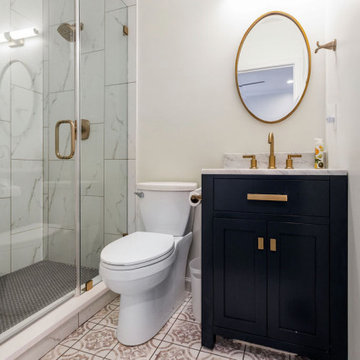
Modern blue and gold guest bathroom features a 24” navy blue vanity with white marble countertop, rectangular undermount sink and brushed bronze sink faucet. A frameless glass shower enclosure is finished with a light gray penny porcelain mosaic floor tile & white porcelain tile shower walls.
10.693 fotos de baños con puertas de armario azules y todos los baños
6

