356 fotos de baños con puertas de armario azules y suelo de madera clara
Filtrar por
Presupuesto
Ordenar por:Popular hoy
101 - 120 de 356 fotos
Artículo 1 de 3
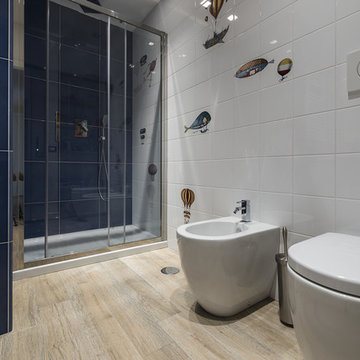
Modelo de cuarto de baño infantil contemporáneo con armarios con paneles lisos, puertas de armario azules, ducha empotrada, bidé, baldosas y/o azulejos blancos, suelo de madera clara, suelo beige, ducha con puerta corredera y encimeras blancas
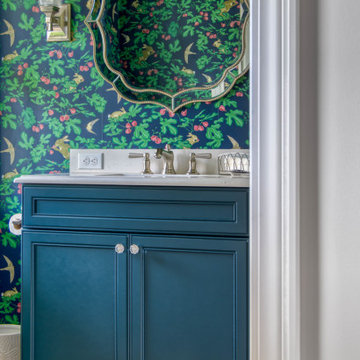
Imagen de cuarto de baño único y de pie clásico pequeño con armarios con paneles lisos, puertas de armario azules, suelo de madera clara, aseo y ducha, lavabo bajoencimera, encimera de cuarzo compacto, encimeras blancas y papel pintado
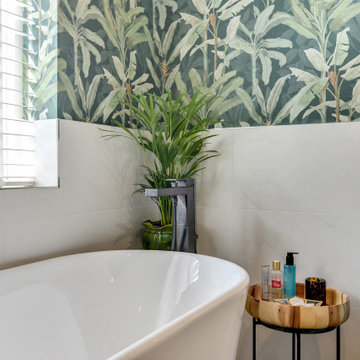
Luscious Bathroom in Storrington, West Sussex
A luscious green bathroom design is complemented by matt black accents and unique platform for a feature bath.
The Brief
The aim of this project was to transform a former bedroom into a contemporary family bathroom, complete with a walk-in shower and freestanding bath.
This Storrington client had some strong design ideas, favouring a green theme with contemporary additions to modernise the space.
Storage was also a key design element. To help minimise clutter and create space for decorative items an inventive solution was required.
Design Elements
The design utilises some key desirables from the client as well as some clever suggestions from our bathroom designer Martin.
The green theme has been deployed spectacularly, with metro tiles utilised as a strong accent within the shower area and multiple storage niches. All other walls make use of neutral matt white tiles at half height, with William Morris wallpaper used as a leafy and natural addition to the space.
A freestanding bath has been placed central to the window as a focal point. The bathing area is raised to create separation within the room, and three pendant lights fitted above help to create a relaxing ambience for bathing.
Special Inclusions
Storage was an important part of the design.
A wall hung storage unit has been chosen in a Fjord Green Gloss finish, which works well with green tiling and the wallpaper choice. Elsewhere plenty of storage niches feature within the room. These add storage for everyday essentials, decorative items, and conceal items the client may not want on display.
A sizeable walk-in shower was also required as part of the renovation, with designer Martin opting for a Crosswater enclosure in a matt black finish. The matt black finish teams well with other accents in the room like the Vado brassware and Eastbrook towel rail.
Project Highlight
The platformed bathing area is a great highlight of this family bathroom space.
It delivers upon the freestanding bath requirement of the brief, with soothing lighting additions that elevate the design. Wood-effect porcelain floor tiling adds an additional natural element to this renovation.
The End Result
The end result is a complete transformation from the former bedroom that utilised this space.
The client and our designer Martin have combined multiple great finishes and design ideas to create a dramatic and contemporary, yet functional, family bathroom space.
Discover how our expert designers can transform your own bathroom with a free design appointment and quotation. Arrange a free appointment in showroom or online.
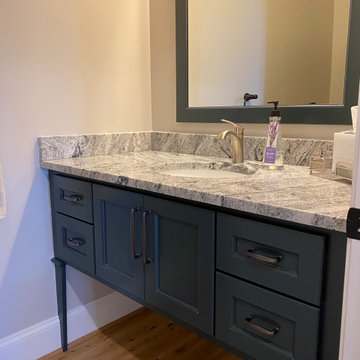
Diseño de aseo a medida clásico renovado con puertas de armario azules y suelo de madera clara
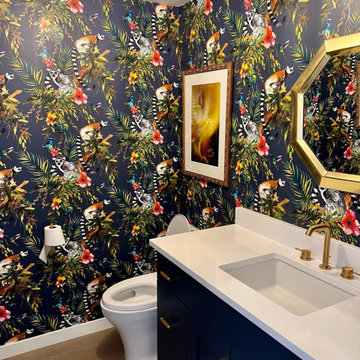
Guest bathroom with wallpaper, white quartz (Cambria) countertops, brass fixtures, and navy blue cabinets
Imagen de cuarto de baño único y a medida minimalista pequeño con armarios con paneles empotrados, puertas de armario azules, sanitario de dos piezas, paredes azules, suelo de madera clara, lavabo bajoencimera, encimera de cuarzo compacto, suelo gris, encimeras blancas, cuarto de baño y papel pintado
Imagen de cuarto de baño único y a medida minimalista pequeño con armarios con paneles empotrados, puertas de armario azules, sanitario de dos piezas, paredes azules, suelo de madera clara, lavabo bajoencimera, encimera de cuarzo compacto, suelo gris, encimeras blancas, cuarto de baño y papel pintado
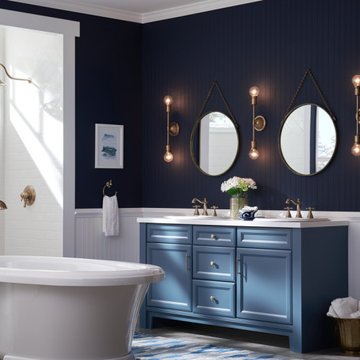
This Mid-Century 2 light wall sconce in Natural Brass from the Armstrong collection by Kichler features a sputnik design with adjustable arms allowing you to customize the light for just the right look. This item is available locally at Cardello Lighting. Visit a showrooms today with locations in Canonsburg & Cranberry, PA!

Ejemplo de cuarto de baño mediterráneo de tamaño medio con armarios abiertos, ducha empotrada, paredes beige, aseo y ducha, puertas de armario azules, bidé, baldosas y/o azulejos marrones, suelo de madera clara, lavabo bajoencimera, suelo marrón y ducha con puerta con bisagras
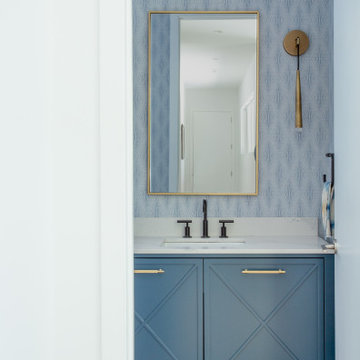
Modelo de aseo de pie y blanco moderno de tamaño medio con armarios estilo shaker, puertas de armario azules, sanitario de una pieza, paredes azules, suelo de madera clara, lavabo encastrado, encimera de cuarcita, encimeras beige y papel pintado
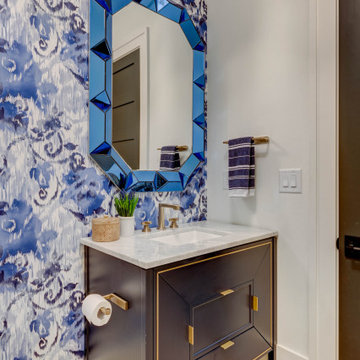
Ejemplo de aseo de pie tradicional renovado de tamaño medio con armarios tipo mueble, puertas de armario azules, paredes blancas, suelo de madera clara, lavabo bajoencimera, encimera de mármol, suelo blanco, encimeras blancas, papel pintado y sanitario de dos piezas
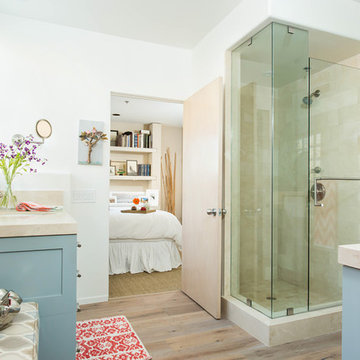
Benjamin Moore Mount Saint Anne was the perfect choice for the vanity paint color. The teenage brother and sister each have their own vanities to add personal touches, such as a makeup mirror and artwork.
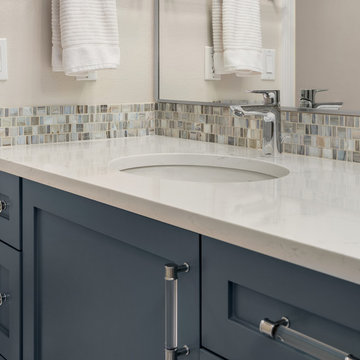
Imagen de cuarto de baño principal clásico renovado de tamaño medio con armarios estilo shaker, puertas de armario azules, paredes beige, suelo de madera clara, lavabo bajoencimera, encimera de cuarcita, suelo beige y encimeras blancas
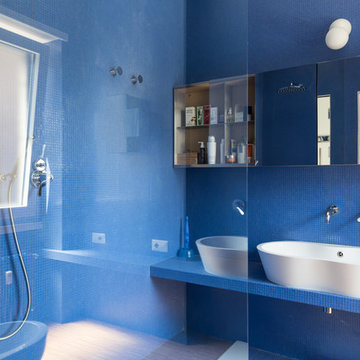
Paolo Fusco © 2019 Houzz
Ejemplo de cuarto de baño ecléctico con puertas de armario azules, ducha abierta, sanitario de dos piezas, baldosas y/o azulejos azules, baldosas y/o azulejos en mosaico, paredes azules, suelo de madera clara, aseo y ducha, lavabo sobreencimera, encimera de azulejos, ducha abierta y encimeras azules
Ejemplo de cuarto de baño ecléctico con puertas de armario azules, ducha abierta, sanitario de dos piezas, baldosas y/o azulejos azules, baldosas y/o azulejos en mosaico, paredes azules, suelo de madera clara, aseo y ducha, lavabo sobreencimera, encimera de azulejos, ducha abierta y encimeras azules
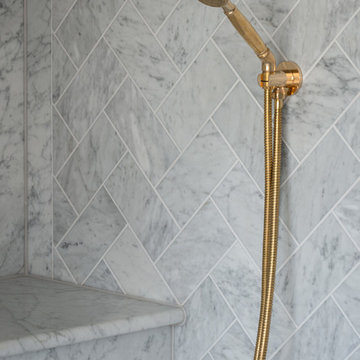
Completely bespoke from beginning to end, this master bathroom is wonderful and feels like that in a hotel. Marble flooring and the herringbone tiles in the steam shower were water laser cut, for extreme precision.
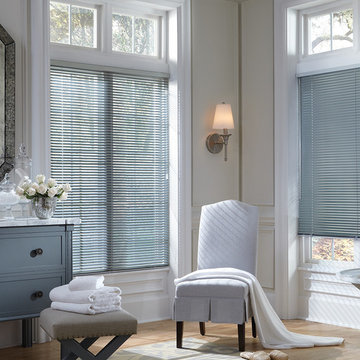
Modelo de cuarto de baño principal tradicional extra grande con armarios con paneles empotrados, puertas de armario azules, bañera exenta, paredes beige, suelo de madera clara, encimera de mármol y suelo beige
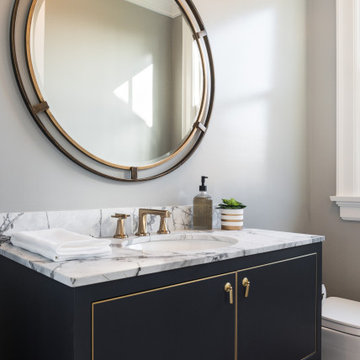
Long on function and style, this custom JWH Vanity features satin brass detailing around the doors to compliment the Armac-Martin drop pulls.
Foto de aseo marinero pequeño con armarios tipo mueble, puertas de armario azules, sanitario de una pieza, paredes grises, suelo de madera clara, lavabo bajoencimera, encimera de mármol y encimeras multicolor
Foto de aseo marinero pequeño con armarios tipo mueble, puertas de armario azules, sanitario de una pieza, paredes grises, suelo de madera clara, lavabo bajoencimera, encimera de mármol y encimeras multicolor
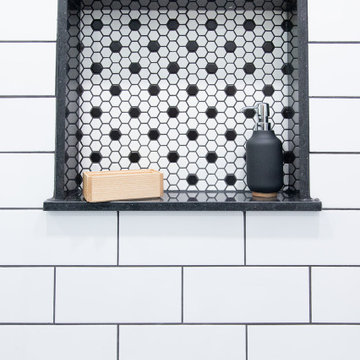
Niche in the bathroom shower
Modelo de cuarto de baño principal, doble y a medida minimalista de tamaño medio con puertas de armario azules, bañera exenta, ducha abierta, baldosas y/o azulejos blancos, baldosas y/o azulejos de cerámica, paredes beige, suelo de madera clara, suelo negro, ducha con puerta corredera, encimeras blancas y hornacina
Modelo de cuarto de baño principal, doble y a medida minimalista de tamaño medio con puertas de armario azules, bañera exenta, ducha abierta, baldosas y/o azulejos blancos, baldosas y/o azulejos de cerámica, paredes beige, suelo de madera clara, suelo negro, ducha con puerta corredera, encimeras blancas y hornacina
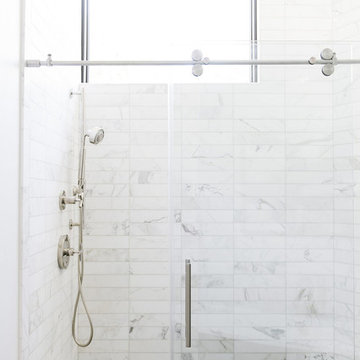
Imagen de cuarto de baño campestre grande con puertas de armario azules, bañera exenta, ducha empotrada, baldosas y/o azulejos multicolor, baldosas y/o azulejos de mármol, paredes blancas, suelo de madera clara, encimera de mármol, ducha con puerta corredera y encimeras multicolor
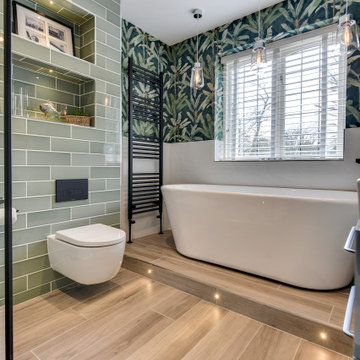
Luscious Bathroom in Storrington, West Sussex
A luscious green bathroom design is complemented by matt black accents and unique platform for a feature bath.
The Brief
The aim of this project was to transform a former bedroom into a contemporary family bathroom, complete with a walk-in shower and freestanding bath.
This Storrington client had some strong design ideas, favouring a green theme with contemporary additions to modernise the space.
Storage was also a key design element. To help minimise clutter and create space for decorative items an inventive solution was required.
Design Elements
The design utilises some key desirables from the client as well as some clever suggestions from our bathroom designer Martin.
The green theme has been deployed spectacularly, with metro tiles utilised as a strong accent within the shower area and multiple storage niches. All other walls make use of neutral matt white tiles at half height, with William Morris wallpaper used as a leafy and natural addition to the space.
A freestanding bath has been placed central to the window as a focal point. The bathing area is raised to create separation within the room, and three pendant lights fitted above help to create a relaxing ambience for bathing.
Special Inclusions
Storage was an important part of the design.
A wall hung storage unit has been chosen in a Fjord Green Gloss finish, which works well with green tiling and the wallpaper choice. Elsewhere plenty of storage niches feature within the room. These add storage for everyday essentials, decorative items, and conceal items the client may not want on display.
A sizeable walk-in shower was also required as part of the renovation, with designer Martin opting for a Crosswater enclosure in a matt black finish. The matt black finish teams well with other accents in the room like the Vado brassware and Eastbrook towel rail.
Project Highlight
The platformed bathing area is a great highlight of this family bathroom space.
It delivers upon the freestanding bath requirement of the brief, with soothing lighting additions that elevate the design. Wood-effect porcelain floor tiling adds an additional natural element to this renovation.
The End Result
The end result is a complete transformation from the former bedroom that utilised this space.
The client and our designer Martin have combined multiple great finishes and design ideas to create a dramatic and contemporary, yet functional, family bathroom space.
Discover how our expert designers can transform your own bathroom with a free design appointment and quotation. Arrange a free appointment in showroom or online.
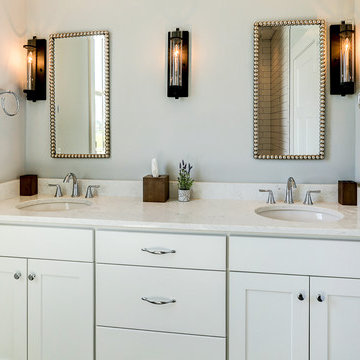
Feeling blue? That's not always a bad thing! Try living life on the sound side. This brand new custom home in Surf City, NC is the ultimate second home for its busy owners who needed a summer getaway. Here, there's nothing but blue skies.
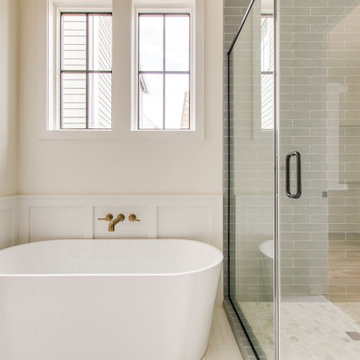
Built on a unique shaped lot our Wheeler Home hosts a large courtyard and a primary suite on the main level. At 2,400 sq ft, 3 bedrooms, and 2.5 baths the floor plan includes; open concept living, dining, and kitchen, a small office off the front of the home, a detached two car garage, and lots of indoor-outdoor space for a small city lot. This plan also includes a third floor bonus room that could be finished at a later date. We worked within the Developer and Neighborhood Specifications. The plans are now a part of the Wheeler District Portfolio in Downtown OKC.
356 fotos de baños con puertas de armario azules y suelo de madera clara
6

