64.833 fotos de baños con puertas de armario azules y puertas de armario de madera clara
Filtrar por
Presupuesto
Ordenar por:Popular hoy
121 - 140 de 64.833 fotos
Artículo 1 de 3
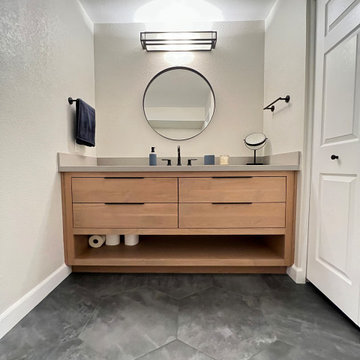
Having the opportunity to work with Samantha on her master bathroom remodel was truly a pleasure for us. Her house was built in 1984 and her master bathroom needed a new and fresh new look.
In order to achieve the new look, we removed the dated shower, tub and tub surround, the vanity and the flooring. By removing the soffit and nonfunctional storage next to the shower, we increased the shower and made the shower room much larger. We freshened the walls by using the color Drift of Mist from Sherwin Williams.
The shower wall and tub surround tiles are from Arizona tile. It is the Bare White Glossy Subway Tile laid in a 3rd offset pattern. This tile pattern gives a fresh update to the classic subway pattern. The shower floor is a porcelain hex tile that looks like Carrara Marble.
The niche tile is the Paloma Steel Rhomboid shape tile. Laid in a star pattern. We used a soft contrasting grout to accentuate the tile patterns.
We installed Icon Black Hex 24” tile from Arizona Tile. By using this large tile it made the room feel much bigger and completes the industrial look. We installed a custom shower barn door with exposed castors and used the 2 in 1 shower head from Delta.
Matching bathroom accessories in the matte black finishes allow for the pop in contrast.
We continued the shower tile around the new Kohler Underscore tub. We also used the matte black tub filler as well as the widespread faucet on the vanity.

Foto de cuarto de baño doble de estilo de casa de campo con puertas de armario de madera clara, encimera de madera, vigas vistas y armarios con paneles lisos
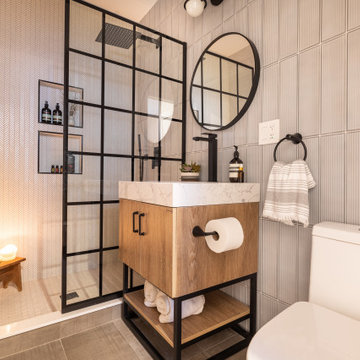
Modelo de cuarto de baño único y de pie moderno de tamaño medio con armarios con paneles lisos, puertas de armario de madera clara, ducha abierta, sanitario de una pieza, baldosas y/o azulejos blancos, baldosas y/o azulejos de porcelana, paredes beige, suelo de baldosas de porcelana, aseo y ducha, lavabo bajoencimera, encimera de cuarcita, suelo gris, ducha abierta y encimeras blancas

The combination of wallpaper and white metro tiles gave a coastal look and feel to the bathroom
Ejemplo de cuarto de baño infantil, único y de pie grande con suelo gris, paredes azules, suelo de baldosas de porcelana, papel pintado, armarios con paneles lisos, puertas de armario azules, bañera exenta, ducha esquinera, sanitario de una pieza, baldosas y/o azulejos blancos, baldosas y/o azulejos de porcelana, ducha abierta y hornacina
Ejemplo de cuarto de baño infantil, único y de pie grande con suelo gris, paredes azules, suelo de baldosas de porcelana, papel pintado, armarios con paneles lisos, puertas de armario azules, bañera exenta, ducha esquinera, sanitario de una pieza, baldosas y/o azulejos blancos, baldosas y/o azulejos de porcelana, ducha abierta y hornacina
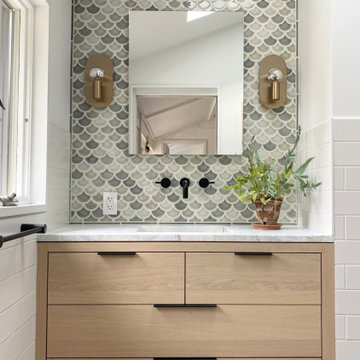
Foto de cuarto de baño único y a medida actual con armarios con paneles lisos, puertas de armario de madera clara, lavabo bajoencimera y encimeras blancas
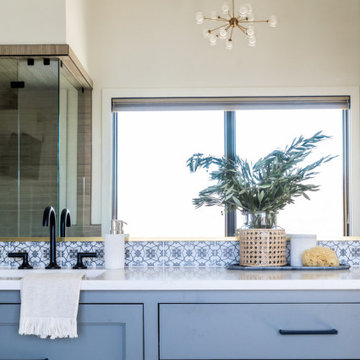
Foto de cuarto de baño principal, doble y a medida clásico renovado grande con armarios estilo shaker, puertas de armario azules, bañera exenta, ducha esquinera, baldosas y/o azulejos beige, baldosas y/o azulejos de porcelana, paredes blancas, suelo de baldosas de porcelana, lavabo encastrado, encimera de cuarzo compacto, suelo gris, ducha con puerta con bisagras y encimeras blancas

Imagen de aseo a medida clásico renovado pequeño con armarios con paneles empotrados, puertas de armario azules, sanitario de dos piezas, paredes multicolor, imitación a madera, lavabo integrado, encimera de cuarzo compacto, suelo marrón, encimeras blancas y papel pintado
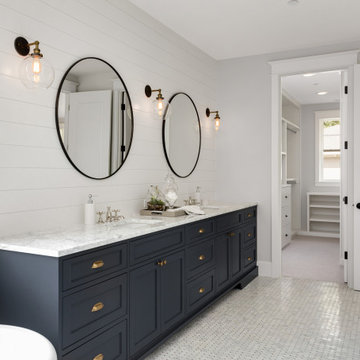
Modern farmhouse design bathroom with shiplap walls and navy vanity for a pop of color.
Ejemplo de cuarto de baño principal y doble de estilo de casa de campo con puertas de armario azules, lavabo bajoencimera, encimera de cuarcita y machihembrado
Ejemplo de cuarto de baño principal y doble de estilo de casa de campo con puertas de armario azules, lavabo bajoencimera, encimera de cuarcita y machihembrado

Imagen de aseo a medida clásico renovado grande con puertas de armario azules, paredes multicolor, suelo de madera clara, encimera de cuarzo compacto, suelo beige y encimeras blancas

Foto de cuarto de baño único y de pie minimalista pequeño con armarios con paneles lisos, puertas de armario de madera clara, bañera encastrada, combinación de ducha y bañera, sanitario de una pieza, baldosas y/o azulejos blancos, baldosas y/o azulejos de porcelana, paredes blancas, suelo de baldosas de cerámica, aseo y ducha, lavabo bajoencimera, encimera de cuarcita, suelo gris, ducha con cortina, encimeras blancas y hornacina

Imagen de cuarto de baño infantil y único contemporáneo con armarios con paneles lisos, puertas de armario de madera clara, bañera encastrada sin remate, sanitario de pared, suelo de baldosas de cerámica y lavabo de seno grande

Foto de cuarto de baño infantil, doble y a medida clásico renovado pequeño con armarios con paneles lisos, puertas de armario azules, ducha abierta, sanitario de una pieza, baldosas y/o azulejos grises, baldosas y/o azulejos de cerámica, paredes multicolor, suelo de baldosas de cerámica, lavabo bajoencimera, encimera de cuarcita, suelo gris, ducha abierta, encimeras grises y papel pintado

Imagen de cuarto de baño único y flotante ecléctico de tamaño medio con armarios con paneles lisos, puertas de armario azules, ducha a ras de suelo, sanitario de pared, baldosas y/o azulejos azules, paredes azules, suelo de baldosas de porcelana, aseo y ducha, lavabo tipo consola, encimera de acrílico, suelo turquesa, ducha con puerta con bisagras, encimeras blancas, hornacina, bandeja y papel pintado

Small powder room with a bold impact and color palette.
Foto de aseo flotante actual pequeño con armarios abiertos, puertas de armario de madera clara, baldosas y/o azulejos rosa, baldosas y/o azulejos de porcelana y encimeras blancas
Foto de aseo flotante actual pequeño con armarios abiertos, puertas de armario de madera clara, baldosas y/o azulejos rosa, baldosas y/o azulejos de porcelana y encimeras blancas

www.genevacabinet.com
Geneva Cabinet Company, Lake Geneva WI, It is very likely that function is the key motivator behind a bathroom makeover. It could be too small, dated, or just not working. Here we recreated the primary bath by borrowing space from an adjacent laundry room and hall bath. The new design delivers a spacious bathroom suite with the bonus of improved laundry storage.

Our Pretty in Pink ensuite is a result of what you can create from dead space within a home. Previously, this small space was part of an under utilised master bedroom sun room & hall way cupboard.
The brief for this ensuite was to create a trendy bathroom that was soft with a splash of colour that worked cohesively with the grey and blue tonings seen throughout the 60’s home.
The challenge was to take a space with no existing plumbing, and an angled wall, and transform it into a beautiful ensuite. Before we could look at the colours and finishes, careful planning was done in conjunction with the plumber and architect for consent.
We meticulously worked through the aesthetics of the room by starting with the selection of Grey & White tiles, creating a timeless base to the scheme. The custom-made vanity and the Resene Wafer wall give the space a pop of colour, while the stone top and soft grey basin break up the black tapware.

Luxurious powder room design with a vintage cabinet vanity. Chinoiserie wallpaper, and grasscloth wallpaper on the ceiling.
Foto de aseo de pie tradicional renovado con lavabo bajoencimera, encimera de mármol, suelo marrón, encimeras blancas, papel pintado, papel pintado, puertas de armario azules, armarios con paneles lisos y suelo de madera en tonos medios
Foto de aseo de pie tradicional renovado con lavabo bajoencimera, encimera de mármol, suelo marrón, encimeras blancas, papel pintado, papel pintado, puertas de armario azules, armarios con paneles lisos y suelo de madera en tonos medios
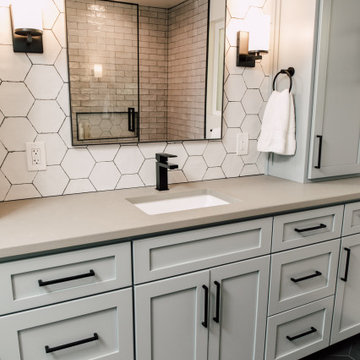
This hall bath needed an update. We went from old and dark to light and bright. Carrying some of the kitchen tile, using the same blue but in a lighter shade for the cabinets and the same quartz countertop in the bathroom gave it a cohesive look.

Download our free ebook, Creating the Ideal Kitchen. DOWNLOAD NOW
A tired primary bathroom, with varying ceiling heights and a beige-on-beige color scheme, was screaming for love. Squaring the room and adding natural materials erased the memory of the lack luster space and converted it to a bright and welcoming spa oasis. The home was a new build in 2005 and it looked like all the builder’s material choices remained. The client was clear on their design direction but were challenged by the differing ceiling heights and were looking to hire a design-build firm that could resolve that issue.
This local Glen Ellyn couple found us on Instagram (@kitchenstudioge, follow us ?). They loved our designs and felt like we fit their style. They requested a full primary bath renovation to include a large shower, soaking tub, double vanity with storage options, and heated floors. The wife also really wanted a separate make-up vanity. The biggest challenge presented to us was to architecturally marry the various ceiling heights and deliver a streamlined design.
The existing layout worked well for the couple, so we kept everything in place, except we enlarged the shower and replaced the built-in tub with a lovely free-standing model. We also added a sitting make-up vanity. We were able to eliminate the awkward ceiling lines by extending all the walls to the highest level. Then, to accommodate the sprinklers and HVAC, lowered the ceiling height over the entrance and shower area which then opens to the 2-story vanity and tub area. Very dramatic!
This high-end home deserved high-end fixtures. The homeowners also quickly realized they loved the look of natural marble and wanted to use as much of it as possible in their new bath. They chose a marble slab from the stone yard for the countertops and back splash, and we found complimentary marble tile for the shower. The homeowners also liked the idea of mixing metals in their new posh bathroom and loved the look of black, gold, and chrome.
Although our clients were very clear on their style, they were having a difficult time pulling it all together and envisioning the final product. As interior designers it is our job to translate and elevate our clients’ ideas into a deliverable design. We presented the homeowners with mood boards and 3D renderings of our modern, clean, white marble design. Since the color scheme was relatively neutral, at the homeowner’s request, we decided to add of interest with the patterns and shapes in the room.
We were first inspired by the shower floor tile with its circular/linear motif. We designed the cabinetry, floor and wall tiles, mirrors, cabinet pulls, and wainscoting to have a square or rectangular shape, and then to create interest we added perfectly placed circles to contrast with the rectangular shapes. The globe shaped chandelier against the square wall trim is a delightful yet subtle juxtaposition.
The clients were overjoyed with our interpretation of their vision and impressed with the level of detail we brought to the project. It’s one thing to know how you want a space to look, but it takes a special set of skills to create the design and see it thorough to implementation. Could hiring The Kitchen Studio be the first step to making your home dreams come to life?

NON C'È DUE SENZA TRE
Capita raramente di approcciare alla realizzazione di un terzo bagno quando hai già concentrato tutte le energie nella progettazione dei due più importanti della casa: padronale e di servizio
Ma la bellezza di realizzarne un terzo?
FARECASA ha scelto @gambinigroup selezionando un gres della serie Hemisphere Laguna, una miscela armoniosa tra metallo e cemento.
Obiettivo ?
Originalità Modernità e Versatilità
Special thanks ⤵️
Rubinetteria @bongioofficial
Sanitari @gsiceramica
Arredo bagno @novellosrl
64.833 fotos de baños con puertas de armario azules y puertas de armario de madera clara
7

