420 fotos de baños con puertas de armario azules y bañera con patas
Filtrar por
Presupuesto
Ordenar por:Popular hoy
1 - 20 de 420 fotos
Artículo 1 de 3

Ejemplo de cuarto de baño infantil, único y a medida de estilo de casa de campo de tamaño medio con armarios con rebordes decorativos, puertas de armario azules, bañera con patas, ducha esquinera, paredes azules, suelo de mármol, lavabo bajoencimera, encimera de cuarzo compacto, suelo azul, ducha con puerta con bisagras, encimeras blancas y papel pintado

This project was a joy to work on, as we married our firm’s modern design aesthetic with the client’s more traditional and rustic taste. We gave new life to all three bathrooms in her home, making better use of the space in the powder bathroom, optimizing the layout for a brother & sister to share a hall bath, and updating the primary bathroom with a large curbless walk-in shower and luxurious clawfoot tub. Though each bathroom has its own personality, we kept the palette cohesive throughout all three.
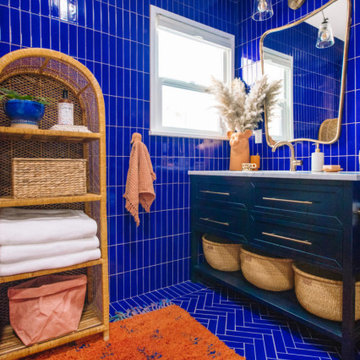
Go monochromatic with your bathroom tile choice to give your space a fresh vibe. Give your vanity area height by bringing your tile to the ceiling as seen in this lively blue bathroom.
DESIGN
Kelly Mindell
PHOTOS
Jeff Mindell
Tile Shown: 2x8 in Azul

Ejemplo de cuarto de baño principal clásico grande con bañera con patas, baldosas y/o azulejos blancos, suelo de madera en tonos medios, encimera de cuarzo compacto, ducha con puerta con bisagras, puertas de armario azules, suelo marrón, encimeras blancas, ducha doble, paredes beige y armarios con paneles empotrados
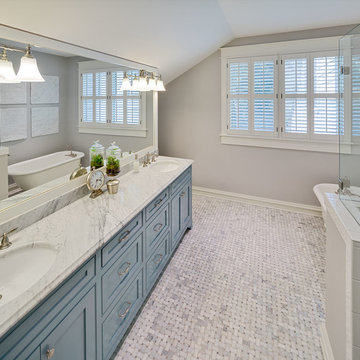
The blue vanity in this master bath is set off by the beaded shaker style doors. The countertops are Carrera marble, as well as the basketweave tile pattern on the floor. The clawfoot tub was restored and reglazed.
Firewater Photography

Shop My Design here: https://www.designbychristinaperry.com/historic-edgefield-project-primary-bathroom/
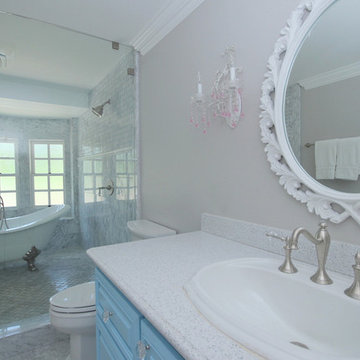
I was contacted by the Realtor who sold this house to his friend in San Marino to help with the interior design of the extensive remodel. The 3,777 sf house with 6 bedrooms and 5 bathrooms was built in 1948 and was in need of some major changes. San Marino, CA, incorporated in 1913, was designed by its founders to be uniquely residential, with expansive properties surrounded by beautiful gardens, wide streets, and well maintained parkways. In 2010, Forbes Magazine ranked the city as the 63rd most expensive area to live in the United States. There are little to no homes priced under US$1,000,000, with the median list price of a single family home at US$2,159,000. We decided to tear down walls, remove a fireplace (gasp!), reconfigure bathrooms and update all the finishes while maintaining the integrity of the San Marino style. Here are some photos of the home after.
The kitchen was totally gutted. Custom, lacquered black and white cabinetry was built for the space. We decided on 2-tone cabinets and 2 door styles on the island and surrounding cabinets for visual impact and variety. Cambria quartz in Braemar was installed on the counters and back splash for easy clean up and durability. New Schonbek crystal chandeliers and silver cabinetry hardware are the jewelry, making this space sparkle. Custom Roman shades add a bit of softness to the room and custom barstools in white and black invite guests to have a seat while dinner is being prepared.
In the dining room we opted for custom moldings to add architectural detail to the walls and infuse a hint of traditional style. The black lacquer table and Louis chairs are custom made for the space with a peacock teal velvet. A traditional area rug and custom window treatments in a blue-green were added to soften the space. The Schonbek Crystal Rain chandelier is the show stopper in the space with pure sparkle and graceful traditional form.
The living room is host to custom tufted grey velvet sofas, custom accent chair with ottoman in a silver fabric, custom black and while media center, baby grand piano with mini Schonbeck Crystal Rain chandelier hung above, custom tufted velvet tuffet for extra seating, one-of-a-kind art and custom window coverings in a diamond grey fabric. Sparkle and pizzazz was added with purple, crystal and mirrored accessories.
The occupant of this home is a 21 year old woman. Her favorite colors are baby pink and blue. I knew this was possibly going to be my only chance in my design career to go nuts with the color pink, so I went for it! A majestic pink velvet tufted bed dressed with luxurious white linens is the focal point. Flanking the bed are two pink crystal chandeliers, a custom white lacquer desk with a baby blue Louis chair and a custom baby blue nightstand with a Moroccan door design. A super soft white shag rug graces the floor. Custom white silk window coverings with black out lining provide privacy and a completely dark room when wanted. An acrylic hanging bubble chair adds whimsy and playfulness.
The master bathroom was a complete transformation. A clawfoot slipper tub sits inside the shower, clad with marble wall and floor tiles and a basketweave with custom baby blue accent tiles. A frameless shower wall separates the wet and dry areas. A custom baby blue cabinet with crystal knobs, topped with Cambria Quartz Whitney, was built to match the bedroom’s nightstand. Above hangs a pair of pink crystal wall sconces and a vintage rococo mirror painted in high gloss white. Crystal and nickel faucets and fixtures add more sparkle and shine.
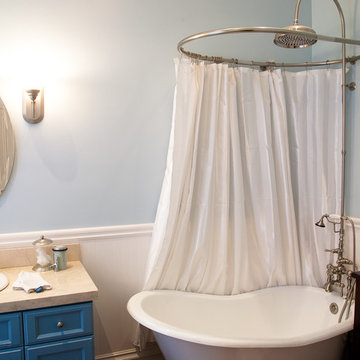
A small free-standing tub and a cobalt blue vanity make this bathroom charming and unique. Pale blue walls, white trim, and a cream stone vanity top make for a lovely watery palette. An oval mirror, wall-mounted sconces, and bronze fixtures add warm details to the bathroom, and the circular shower curtain bar adds privacy for the bather and more visual space when the bath is not in use. A large showerhead and traditional moulded trim give the room an element of luxury.
Photo Credit: Molly DeCoudreaux
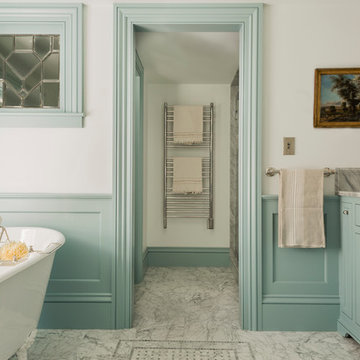
Modelo de cuarto de baño tradicional con armarios con paneles empotrados, puertas de armario azules, bañera con patas, baldosas y/o azulejos grises y paredes blancas

A laundry space and adjacent closet were reconfigured to create space for an updated hall bath, featuring period windows in the Edwardian-era Fan rowhouse. The carrara basketweave floor tile is bordered with 4 x 12 carrara. The James Martin Brittany vanity in Victory blue has a custom carrara top. The shower and wall adjacent to the vintage clawfoot tub are covered in ceramic 4 x 10 subway tiles.
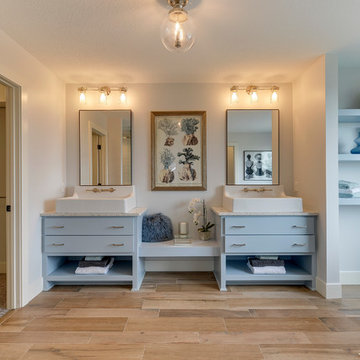
Modern Farmhouse Master Bathroom features custom cabinetry design, unique plumbing fixtures, wood-look tile flooring, and clawfoot tub.
Ejemplo de cuarto de baño principal campestre de tamaño medio con puertas de armario azules, bañera con patas, ducha abierta, sanitario de una pieza, suelo de baldosas de porcelana, lavabo de seno grande, encimera de mármol, suelo marrón, ducha abierta, armarios con paneles lisos y paredes azules
Ejemplo de cuarto de baño principal campestre de tamaño medio con puertas de armario azules, bañera con patas, ducha abierta, sanitario de una pieza, suelo de baldosas de porcelana, lavabo de seno grande, encimera de mármol, suelo marrón, ducha abierta, armarios con paneles lisos y paredes azules

Imagen de cuarto de baño único y a medida ecléctico de tamaño medio con armarios con paneles empotrados, puertas de armario azules, bañera con patas, baldosas y/o azulejos multicolor, baldosas y/o azulejos de mármol, suelo con mosaicos de baldosas, encimera de mármol, suelo multicolor, encimeras negras y papel pintado

Leoni Cement Tile floor from the Cement Tile Shop. Shower includes marble threshold and shampoo shelves.
Foto de cuarto de baño principal tradicional renovado de tamaño medio con armarios con paneles con relieve, puertas de armario azules, bañera con patas, ducha esquinera, sanitario de dos piezas, baldosas y/o azulejos blancos, baldosas y/o azulejos de cerámica, paredes beige, suelo de azulejos de cemento, lavabo integrado, encimera de mármol, suelo blanco, ducha con puerta con bisagras y encimeras grises
Foto de cuarto de baño principal tradicional renovado de tamaño medio con armarios con paneles con relieve, puertas de armario azules, bañera con patas, ducha esquinera, sanitario de dos piezas, baldosas y/o azulejos blancos, baldosas y/o azulejos de cerámica, paredes beige, suelo de azulejos de cemento, lavabo integrado, encimera de mármol, suelo blanco, ducha con puerta con bisagras y encimeras grises
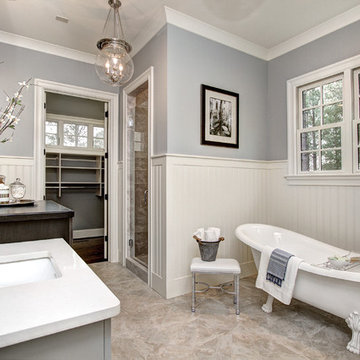
Foto de cuarto de baño principal tradicional renovado grande con puertas de armario azules, bañera con patas, ducha empotrada, paredes azules y lavabo bajoencimera

Traditional Florida bungalow master bath update. Bushed gold fixtures and hardware, claw foot tub, shower bench and niches, and much more.
Imagen de cuarto de baño principal, doble y a medida de estilo americano de tamaño medio sin sin inodoro con armarios con paneles lisos, puertas de armario azules, bañera con patas, sanitario de dos piezas, baldosas y/o azulejos blancos, baldosas y/o azulejos de cerámica, paredes blancas, suelo de baldosas de porcelana, lavabo bajoencimera, encimera de cuarzo compacto, suelo multicolor, encimeras blancas, hornacina y bandeja
Imagen de cuarto de baño principal, doble y a medida de estilo americano de tamaño medio sin sin inodoro con armarios con paneles lisos, puertas de armario azules, bañera con patas, sanitario de dos piezas, baldosas y/o azulejos blancos, baldosas y/o azulejos de cerámica, paredes blancas, suelo de baldosas de porcelana, lavabo bajoencimera, encimera de cuarzo compacto, suelo multicolor, encimeras blancas, hornacina y bandeja

Modelo de cuarto de baño principal, a medida, abovedado y doble grande con armarios con rebordes decorativos, puertas de armario azules, bañera con patas, ducha esquinera, baldosas y/o azulejos beige, baldosas y/o azulejos de piedra caliza, paredes azules, suelo de piedra caliza, encimera de mármol, suelo beige, ducha con puerta con bisagras, encimeras blancas, banco de ducha y lavabo bajoencimera
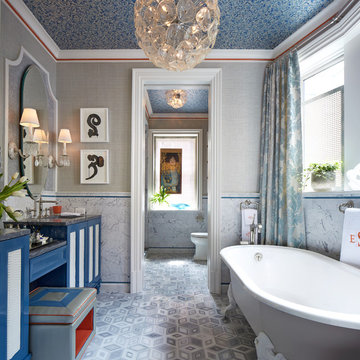
Foto de cuarto de baño principal tradicional renovado con puertas de armario azules, bañera con patas, paredes grises, ventanas y armarios con paneles empotrados
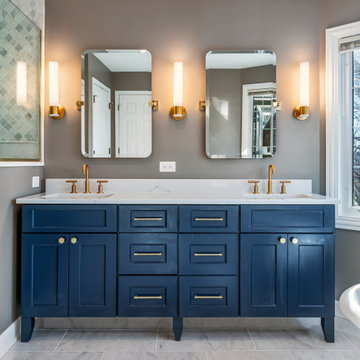
A bold blue vanity with gold fixtures throughout give this master bath the elegant update it deserves.
Ejemplo de cuarto de baño principal, doble y de pie clásico grande con armarios con paneles lisos, puertas de armario azules, bañera con patas, ducha abierta, sanitario de una pieza, baldosas y/o azulejos blancos, baldosas y/o azulejos de mármol, paredes grises, suelo de mármol, lavabo encastrado, encimera de cuarzo compacto, suelo blanco, ducha con puerta con bisagras, encimeras blancas y hornacina
Ejemplo de cuarto de baño principal, doble y de pie clásico grande con armarios con paneles lisos, puertas de armario azules, bañera con patas, ducha abierta, sanitario de una pieza, baldosas y/o azulejos blancos, baldosas y/o azulejos de mármol, paredes grises, suelo de mármol, lavabo encastrado, encimera de cuarzo compacto, suelo blanco, ducha con puerta con bisagras, encimeras blancas y hornacina

Cynthia Lynn Photography
Foto de cuarto de baño principal, doble y de pie tradicional de tamaño medio con lavabo bajoencimera, encimera de cuarcita, bañera con patas, ducha empotrada, sanitario de dos piezas, baldosas y/o azulejos grises, baldosas y/o azulejos de piedra, paredes azules, suelo de mármol, armarios tipo mueble, puertas de armario azules, suelo blanco, ducha con puerta con bisagras, encimeras blancas y hornacina
Foto de cuarto de baño principal, doble y de pie tradicional de tamaño medio con lavabo bajoencimera, encimera de cuarcita, bañera con patas, ducha empotrada, sanitario de dos piezas, baldosas y/o azulejos grises, baldosas y/o azulejos de piedra, paredes azules, suelo de mármol, armarios tipo mueble, puertas de armario azules, suelo blanco, ducha con puerta con bisagras, encimeras blancas y hornacina
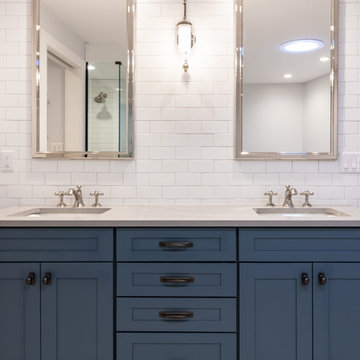
Maggie McClanahan
Diseño de cuarto de baño principal de estilo de casa de campo extra grande con armarios tipo mueble, puertas de armario azules, bañera con patas, baldosas y/o azulejos blancos, baldosas y/o azulejos de cerámica, paredes grises, suelo de baldosas de cerámica, lavabo bajoencimera, encimera de cuarzo compacto y encimeras blancas
Diseño de cuarto de baño principal de estilo de casa de campo extra grande con armarios tipo mueble, puertas de armario azules, bañera con patas, baldosas y/o azulejos blancos, baldosas y/o azulejos de cerámica, paredes grises, suelo de baldosas de cerámica, lavabo bajoencimera, encimera de cuarzo compacto y encimeras blancas
420 fotos de baños con puertas de armario azules y bañera con patas
1

