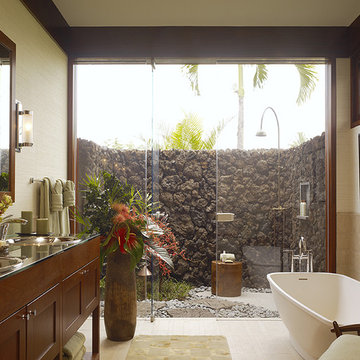960 fotos de baños con piedra
Filtrar por
Presupuesto
Ordenar por:Popular hoy
1 - 20 de 960 fotos
Artículo 1 de 2
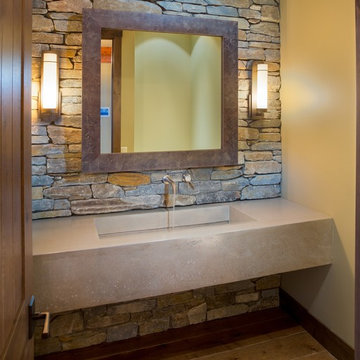
Beautiful custom concrete bathroom vanity.
Ejemplo de cuarto de baño rústico con lavabo de seno grande, encimera de cemento y piedra
Ejemplo de cuarto de baño rústico con lavabo de seno grande, encimera de cemento y piedra

“The floating bamboo ceiling references the vertical reed-like wallpaper behind the LED candles in the niches of the chiseled stone.”
- San Diego Home/Garden Lifestyles
August 2013
James Brady Photography
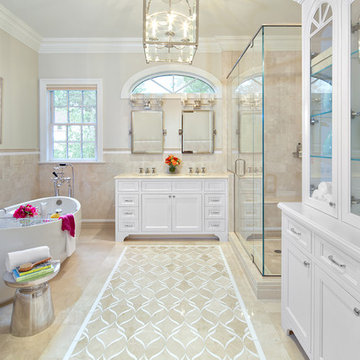
Donna Dotan Photography Inc.
Foto de cuarto de baño contemporáneo con lavabo bajoencimera, puertas de armario blancas, encimera de mármol, bañera exenta, ducha empotrada, baldosas y/o azulejos beige, armarios con paneles empotrados, suelo beige y piedra
Foto de cuarto de baño contemporáneo con lavabo bajoencimera, puertas de armario blancas, encimera de mármol, bañera exenta, ducha empotrada, baldosas y/o azulejos beige, armarios con paneles empotrados, suelo beige y piedra

Cette salle de bain attenante à la chambre parentale a été réalisée dans un esprit zen et naturel. Le carrelage ton pierre de taille s'harmonise avec le marbre des vasques et les meubles en noyer réalisés sur mesure. La robinetterie en cuivre apporte une touche de métal très naturelle à l'ensemble.
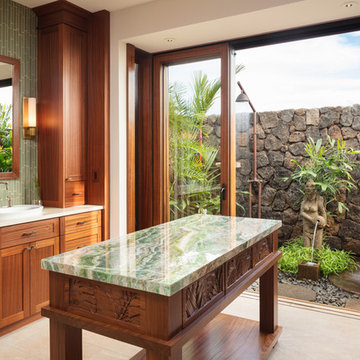
Imagen de cuarto de baño principal exótico grande con armarios estilo shaker, puertas de armario de madera oscura, baldosas y/o azulejos verdes, baldosas y/o azulejos de vidrio, paredes blancas, suelo de baldosas de porcelana, lavabo sobreencimera, encimera de cuarzo compacto, suelo beige, encimeras blancas, ducha doble y piedra
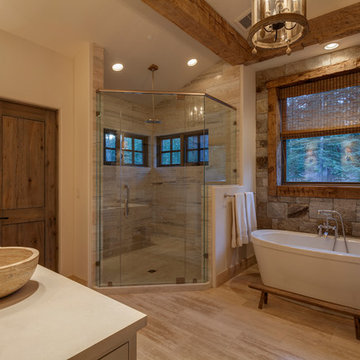
Ejemplo de cuarto de baño principal rústico con bañera exenta, ducha esquinera, baldosas y/o azulejos beige, paredes beige, lavabo sobreencimera, suelo beige, ducha con puerta con bisagras, encimeras grises y piedra
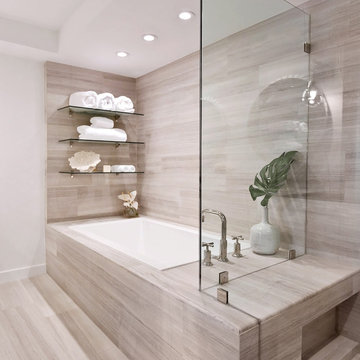
Modelo de cuarto de baño contemporáneo con bañera encastrada, paredes beige, suelo beige y piedra

Overview
Extension and complete refurbishment.
The Brief
The existing house had very shallow rooms with a need for more depth throughout the property by extending into the rear garden which is large and south facing. We were to look at extending to the rear and to the end of the property, where we had redundant garden space, to maximise the footprint and yield a series of WOW factor spaces maximising the value of the house.
The brief requested 4 bedrooms plus a luxurious guest space with separate access; large, open plan living spaces with large kitchen/entertaining area, utility and larder; family bathroom space and a high specification ensuite to two bedrooms. In addition, we were to create balconies overlooking a beautiful garden and design a ‘kerb appeal’ frontage facing the sought-after street location.
Buildings of this age lend themselves to use of natural materials like handmade tiles, good quality bricks and external insulation/render systems with timber windows. We specified high quality materials to achieve a highly desirable look which has become a hit on Houzz.
Our Solution
One of our specialisms is the refurbishment and extension of detached 1930’s properties.
Taking the existing small rooms and lack of relationship to a large garden we added a double height rear extension to both ends of the plan and a new garage annex with guest suite.
We wanted to create a view of, and route to the garden from the front door and a series of living spaces to meet our client’s needs. The front of the building needed a fresh approach to the ordinary palette of materials and we re-glazed throughout working closely with a great build team.
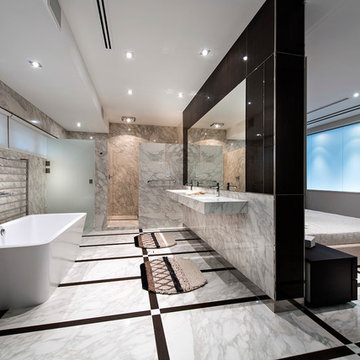
Joel Barbitia
Foto de cuarto de baño principal actual con lavabo suspendido, bañera exenta y piedra
Foto de cuarto de baño principal actual con lavabo suspendido, bañera exenta y piedra
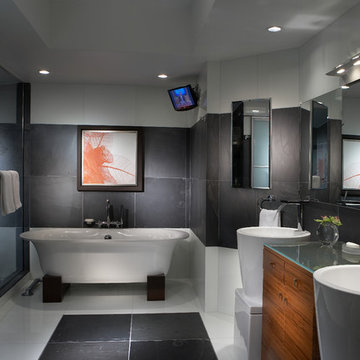
J Design Group
The Interior Design of your Bathroom is a very important part of your home dream project.
There are many ways to bring a small or large bathroom space to one of the most pleasant and beautiful important areas in your daily life.
You can go over some of our award winner bathroom pictures and see all different projects created with most exclusive products available today.
Your friendly Interior design firm in Miami at your service.
Contemporary - Modern Interior designs.
Top Interior Design Firm in Miami – Coral Gables.
Bathroom,
Bathrooms,
House Interior Designer,
House Interior Designers,
Home Interior Designer,
Home Interior Designers,
Residential Interior Designer,
Residential Interior Designers,
Modern Interior Designers,
Miami Beach Designers,
Best Miami Interior Designers,
Miami Beach Interiors,
Luxurious Design in Miami,
Top designers,
Deco Miami,
Luxury interiors,
Miami modern,
Interior Designer Miami,
Contemporary Interior Designers,
Coco Plum Interior Designers,
Miami Interior Designer,
Sunny Isles Interior Designers,
Pinecrest Interior Designers,
Interior Designers Miami,
J Design Group interiors,
South Florida designers,
Best Miami Designers,
Miami interiors,
Miami décor,
Miami Beach Luxury Interiors,
Miami Interior Design,
Miami Interior Design Firms,
Beach front,
Top Interior Designers,
top décor,
Top Miami Decorators,
Miami luxury condos,
Top Miami Interior Decorators,
Top Miami Interior Designers,
Modern Designers in Miami,
modern interiors,
Modern,
Pent house design,
white interiors,
Miami, South Miami, Miami Beach, South Beach, Williams Island, Sunny Isles, Surfside, Fisher Island, Aventura, Brickell, Brickell Key, Key Biscayne, Coral Gables, CocoPlum, Coconut Grove, Pinecrest, Miami Design District, Golden Beach, Downtown Miami, Miami Interior Designers, Miami Interior Designer, Interior Designers Miami, Modern Interior Designers, Modern Interior Designer, Modern interior decorators, Contemporary Interior Designers, Interior decorators, Interior decorator, Interior designer, Interior designers, Luxury, modern, best, unique, real estate, decor
J Design Group – Miami Interior Design Firm – Modern – Contemporary
Contact us: (305) 444-4611
www.JDesignGroup.com
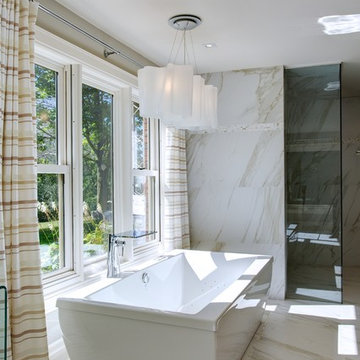
Ejemplo de cuarto de baño principal actual grande con lavabo bajoencimera, armarios con paneles lisos, puertas de armario de madera oscura, bañera exenta, ducha esquinera, sanitario de una pieza, baldosas y/o azulejos blancos, paredes blancas y piedra
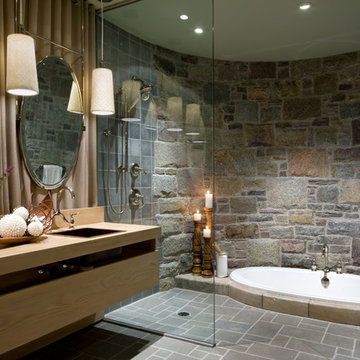
Brandon Barre Photography
Ejemplo de cuarto de baño clásico con lavabo encastrado, bañera encastrada, baldosas y/o azulejos grises, ducha a ras de suelo y piedra
Ejemplo de cuarto de baño clásico con lavabo encastrado, bañera encastrada, baldosas y/o azulejos grises, ducha a ras de suelo y piedra

Imagen de sauna rústica grande sin sin inodoro con paredes marrones, suelo de pizarra, suelo multicolor, ducha abierta, puertas de armario de madera en tonos medios, bañera con patas, lavabo bajoencimera y piedra
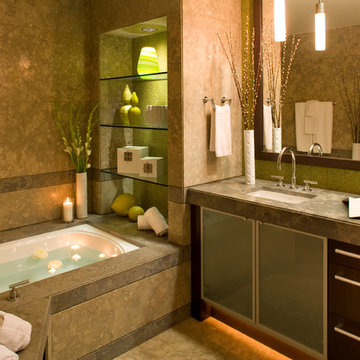
David Hewitt & Ann Garrison Architectural Photography
Diseño de cuarto de baño contemporáneo con lavabo bajoencimera, armarios tipo vitrina, puertas de armario de madera en tonos medios, bañera encastrada sin remate, baldosas y/o azulejos verdes, baldosas y/o azulejos en mosaico y piedra
Diseño de cuarto de baño contemporáneo con lavabo bajoencimera, armarios tipo vitrina, puertas de armario de madera en tonos medios, bañera encastrada sin remate, baldosas y/o azulejos verdes, baldosas y/o azulejos en mosaico y piedra
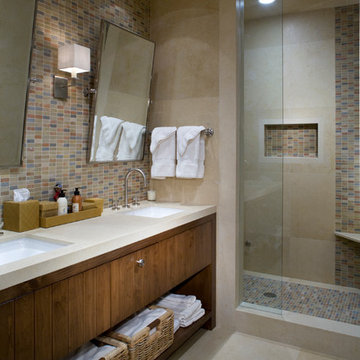
Mosaic tile shower floor is the same inside the niche and an accent above the shower bench accompanied with large stone pieces.
Modelo de cuarto de baño rectangular actual con lavabo bajoencimera, armarios con paneles lisos, puertas de armario de madera en tonos medios, ducha empotrada, baldosas y/o azulejos multicolor, baldosas y/o azulejos en mosaico y piedra
Modelo de cuarto de baño rectangular actual con lavabo bajoencimera, armarios con paneles lisos, puertas de armario de madera en tonos medios, ducha empotrada, baldosas y/o azulejos multicolor, baldosas y/o azulejos en mosaico y piedra
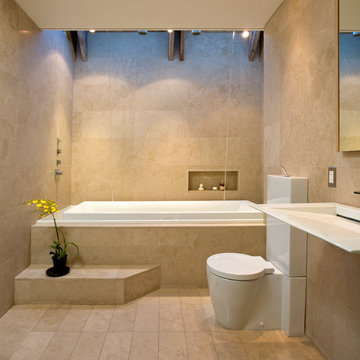
G Todd Photography
Diseño de cuarto de baño contemporáneo con lavabo suspendido, bañera encastrada, combinación de ducha y bañera, sanitario de dos piezas, baldosas y/o azulejos beige y piedra
Diseño de cuarto de baño contemporáneo con lavabo suspendido, bañera encastrada, combinación de ducha y bañera, sanitario de dos piezas, baldosas y/o azulejos beige y piedra
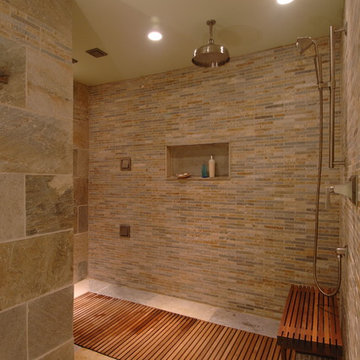
Photography by Celebration-Studios
Foto de cuarto de baño actual con ducha abierta, baldosas y/o azulejos beige, ducha abierta y piedra
Foto de cuarto de baño actual con ducha abierta, baldosas y/o azulejos beige, ducha abierta y piedra
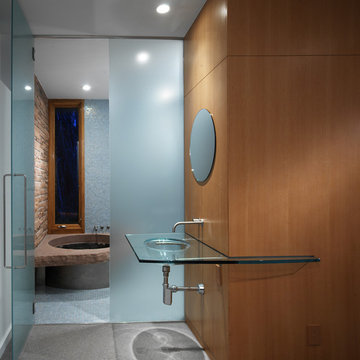
The existing 1950’s ranch house was remodeled by this firm during a 4-year period commencing in 1997. Following the Phase I remodel and master bedroom loft addition, the property was sold to the present owners, a retired geologist and freelance artist. The geologist discovered the largest gas reserve in Wyoming, which he named ‘Jonah’.
The new owners program included a guest bedroom suite and an office. The owners wanted the addition to express their informal lifestyle of entertaining small and large groups in a setting that would recall their worldly travels.
The new 2 story, 1,475 SF guest house frames the courtyard and contains an upper level office loft and a main level guest bedroom, sitting room and bathroom suite. All rooms open to the courtyard or rear Zen garden. The centralized fire pit / water feature defines the courtyard while creating an axial alignment with the circular skylight in the guest house loft. At the time of Jonahs’ discovery, sunlight tracks through the skylight, directly into the center of the courtyard fire pit, giving the house a subliminal yet personal attachment to the present owners.
Different types and textures of stone are used throughout the guest house to respond to the owner’s geological background. A rotating work-station, the courtyard ‘room’, a stainless steel Japanese soaking tub, the communal fire pit, and the juxtaposition of refined materials and textured stone reinforce the owner’s extensive travel and communal experiences.
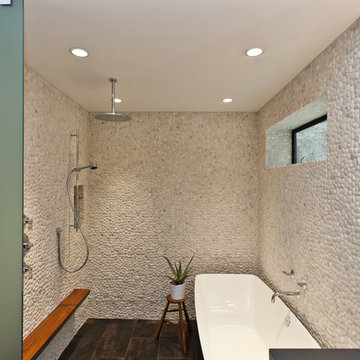
Master bath- Walk-in curbless shower with pebble tile walls, frosted glass partition, teak ledge, rain shower head and deep soaking tub
Frank Paul Perez Photographer
960 fotos de baños con piedra
1


