31.903 fotos de baños con paredes negras y paredes verdes
Filtrar por
Presupuesto
Ordenar por:Popular hoy
1 - 20 de 31.903 fotos
Artículo 1 de 3

This hall bathroom was a complete remodel. The green subway tile is by Bedrosian Tile. The marble mosaic floor tile is by Tile Club. The vanity is by Avanity.

Robert Clark
Ejemplo de cuarto de baño clásico de tamaño medio con armarios con paneles empotrados, puertas de armario blancas, encimera de granito, baldosas y/o azulejos grises, baldosas y/o azulejos de cerámica, bañera encastrada, lavabo bajoencimera, suelo de baldosas de cerámica y paredes verdes
Ejemplo de cuarto de baño clásico de tamaño medio con armarios con paneles empotrados, puertas de armario blancas, encimera de granito, baldosas y/o azulejos grises, baldosas y/o azulejos de cerámica, bañera encastrada, lavabo bajoencimera, suelo de baldosas de cerámica y paredes verdes

Zen Master Bath
Imagen de cuarto de baño principal de estilo zen de tamaño medio con puertas de armario de madera clara, bañera japonesa, ducha esquinera, sanitario de una pieza, baldosas y/o azulejos verdes, baldosas y/o azulejos de porcelana, paredes verdes, suelo de baldosas de porcelana, lavabo sobreencimera, encimera de cuarzo compacto, suelo marrón y ducha con puerta con bisagras
Imagen de cuarto de baño principal de estilo zen de tamaño medio con puertas de armario de madera clara, bañera japonesa, ducha esquinera, sanitario de una pieza, baldosas y/o azulejos verdes, baldosas y/o azulejos de porcelana, paredes verdes, suelo de baldosas de porcelana, lavabo sobreencimera, encimera de cuarzo compacto, suelo marrón y ducha con puerta con bisagras

Imagen de cuarto de baño infantil, único y de pie bohemio pequeño con puertas de armario blancas, bañera encastrada, combinación de ducha y bañera, sanitario de pared, baldosas y/o azulejos verdes, baldosas y/o azulejos de cerámica, paredes verdes, suelo de baldosas de cerámica, encimera de cuarcita, suelo gris, ducha con puerta con bisagras y encimeras blancas

The clients, a young professional couple had lived with this bathroom in their townhome for 6 years. They finally could not take it any longer. The designer was tasked with turning this ugly duckling into a beautiful swan without relocating walls, doors, fittings, or fixtures in this principal bathroom. The client wish list included, better storage, improved lighting, replacing the tub with a shower, and creating a sparkling personality for this uninspired space using any color way except white.
The designer began the transformation with the wall tile. Large format rectangular tiles were installed floor to ceiling on the vanity wall and continued behind the toilet and into the shower. The soft variation in tile pattern is very soothing and added to the Zen feeling of the room. One partner is an avid gardener and wanted to bring natural colors into the space. The same tile is used on the floor in a matte finish for slip resistance and in a 2” mosaic of the same tile is used on the shower floor. A lighted tile recess was created across the entire back wall of the shower beautifully illuminating the wall. Recycled glass tiles used in the niche represent the color and shape of leaves. A single glass panel was used in place of a traditional shower door.
Continuing the serene colorway of the bath, natural rift cut white oak was chosen for the vanity and the floating shelves above the toilet. A white quartz for the countertop, has a small reflective pattern like the polished chrome of the fittings and hardware. Natural curved shapes are repeated in the arch of the faucet, the hardware, the front of the toilet and shower column. The rectangular shape of the tile is repeated in the drawer fronts of the cabinets, the sink, the medicine cabinet, and the floating shelves.
The shower column was selected to maintain the simple lines of the fittings while providing a temperature, pressure balance shower experience with a multi-function main shower head and handheld head. The dual flush toilet and low flow shower are a water saving consideration. The floating shelves provide decorative and functional storage. The asymmetric design of the medicine cabinet allows for a full view in the mirror with the added function of a tri view mirror when open. Built in LED lighting is controllable from 2500K to 4000K. The interior of the medicine cabinet is also mirrored and electrified to keep the countertop clear of necessities. Additional lighting is provided with recessed LED fixtures for the vanity area as well as in the shower. A motion sensor light installed under the vanity illuminates the room with a soft glow at night.
The transformation is now complete. No longer an ugly duckling and source of unhappiness, the new bathroom provides a much-needed respite from the couples’ busy lives. It has created a retreat to recharge and replenish, two very important components of wellness.

Leave the concrete jungle behind as you step into the serene colors of nature brought together in this couples shower spa. Luxurious Gold fixtures play against deep green picket fence tile and cool marble veining to calm, inspire and refresh your senses at the end of the day.

A steam shower and sauna next to the pool area. the ultimate spa experience in the comfort of one's home
Modelo de sauna minimalista extra grande con puertas de armario blancas, ducha doble, sanitario de pared, baldosas y/o azulejos negros, baldosas y/o azulejos de cerámica, paredes negras, suelo de baldosas de cerámica, lavabo suspendido, suelo negro, ducha con puerta con bisagras y encimeras blancas
Modelo de sauna minimalista extra grande con puertas de armario blancas, ducha doble, sanitario de pared, baldosas y/o azulejos negros, baldosas y/o azulejos de cerámica, paredes negras, suelo de baldosas de cerámica, lavabo suspendido, suelo negro, ducha con puerta con bisagras y encimeras blancas

Michael Hunter Photography
Ejemplo de cuarto de baño costero pequeño con armarios estilo shaker, puertas de armario de madera oscura, ducha empotrada, sanitario de dos piezas, baldosas y/o azulejos blancos, paredes negras, suelo de azulejos de cemento, aseo y ducha, lavabo bajoencimera, encimera de cuarzo compacto, suelo multicolor, ducha con puerta con bisagras y baldosas y/o azulejos de cemento
Ejemplo de cuarto de baño costero pequeño con armarios estilo shaker, puertas de armario de madera oscura, ducha empotrada, sanitario de dos piezas, baldosas y/o azulejos blancos, paredes negras, suelo de azulejos de cemento, aseo y ducha, lavabo bajoencimera, encimera de cuarzo compacto, suelo multicolor, ducha con puerta con bisagras y baldosas y/o azulejos de cemento
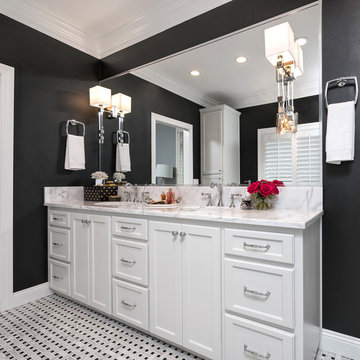
Ejemplo de cuarto de baño principal clásico renovado de tamaño medio con armarios con paneles lisos, puertas de armario blancas, bañera exenta, ducha empotrada, sanitario de dos piezas, baldosas y/o azulejos blancas y negros, baldosas y/o azulejos en mosaico, paredes negras, suelo con mosaicos de baldosas, lavabo bajoencimera y encimera de mármol
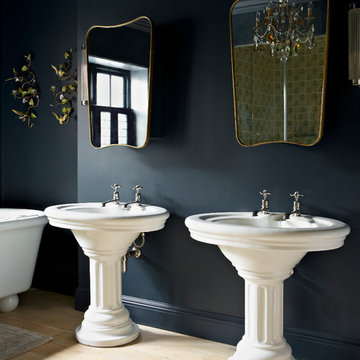
Imagen de cuarto de baño tradicional con lavabo con pedestal, paredes negras y suelo de madera clara
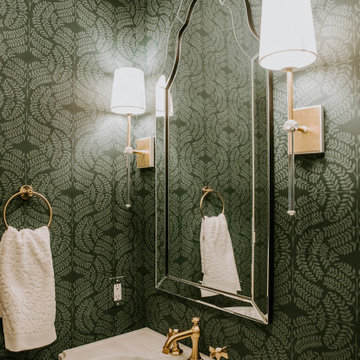
Foto de aseo tradicional renovado con paredes verdes, lavabo con pedestal y papel pintado

A powder bath full of style! Our client shared their love for peacocks so when we found this stylish and breathtaking wallpaper we knew it was too good to be true! We used this as our inspiration for the overall design of the space.

Powder room with wallpaper a panelling
Diseño de aseo de pie tradicional renovado pequeño con armarios tipo mueble, puertas de armario negras, sanitario de una pieza, paredes negras, suelo de baldosas de porcelana, lavabo bajoencimera, encimera de cuarzo compacto, suelo blanco, encimeras blancas y panelado
Diseño de aseo de pie tradicional renovado pequeño con armarios tipo mueble, puertas de armario negras, sanitario de una pieza, paredes negras, suelo de baldosas de porcelana, lavabo bajoencimera, encimera de cuarzo compacto, suelo blanco, encimeras blancas y panelado

For a budget minded client, we were abled to create a very uniquely custom boutique looking Powder room.
Modelo de aseo de pie actual pequeño con armarios tipo mueble, puertas de armario beige, sanitario de dos piezas, paredes verdes, suelo laminado, lavabo bajoencimera, encimera de cuarcita, suelo gris, encimeras blancas y papel pintado
Modelo de aseo de pie actual pequeño con armarios tipo mueble, puertas de armario beige, sanitario de dos piezas, paredes verdes, suelo laminado, lavabo bajoencimera, encimera de cuarcita, suelo gris, encimeras blancas y papel pintado
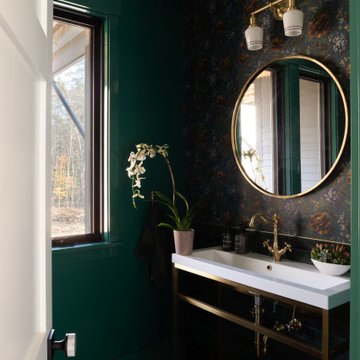
Modern bathroom with dark green walls and floral wallpaper.
Ejemplo de aseo de pie clásico renovado de tamaño medio con paredes verdes, suelo de baldosas de cerámica, lavabo tipo consola, encimera de cuarzo compacto, suelo negro, encimeras blancas y papel pintado
Ejemplo de aseo de pie clásico renovado de tamaño medio con paredes verdes, suelo de baldosas de cerámica, lavabo tipo consola, encimera de cuarzo compacto, suelo negro, encimeras blancas y papel pintado
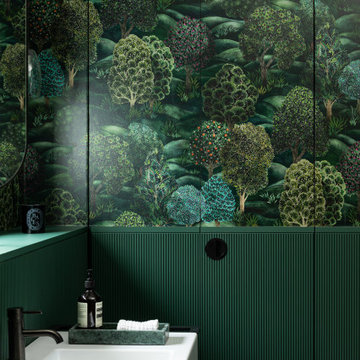
Concealed shower in Guest WC of Georgian townhouse
Modelo de aseo de pie tradicional con paredes verdes, suelo de baldosas de porcelana, suelo marrón y papel pintado
Modelo de aseo de pie tradicional con paredes verdes, suelo de baldosas de porcelana, suelo marrón y papel pintado

Renovated Powder Room, New Tile Flooring, New Vanity with Sink and Faucet. Replaced Interior Doors
Ejemplo de aseo de pie moderno de tamaño medio con armarios con paneles lisos, puertas de armario marrones, sanitario de una pieza, paredes verdes, suelo de baldosas de cerámica, lavabo bajoencimera, encimera de granito, suelo blanco, encimeras negras y papel pintado
Ejemplo de aseo de pie moderno de tamaño medio con armarios con paneles lisos, puertas de armario marrones, sanitario de una pieza, paredes verdes, suelo de baldosas de cerámica, lavabo bajoencimera, encimera de granito, suelo blanco, encimeras negras y papel pintado
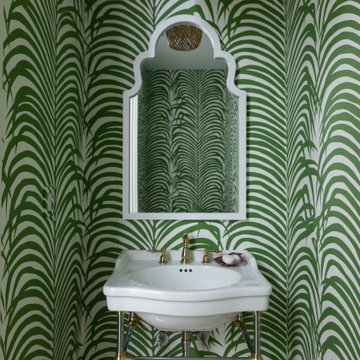
Imagen de aseo tropical con paredes verdes, lavabo tipo consola y papel pintado

Ejemplo de aseo de pie de estilo de casa de campo de tamaño medio con armarios estilo shaker, puertas de armario verdes, sanitario de una pieza, paredes verdes, suelo vinílico, lavabo sobreencimera, encimera de cuarzo compacto, suelo negro, encimeras negras y papel pintado

In the heart of Sorena's well-appointed home, the transformation of a powder room into a delightful blend of style and luxury has taken place. This fresh and inviting space combines modern tastes with classic art deco influences, creating an environment that's both comforting and elegant. High-end white porcelain fixtures, coordinated with appealing brass metals, offer a feeling of welcoming sophistication. The walls, dressed in tones of floral green, black, and tan, work perfectly with the bold green zigzag tile pattern. The contrasting black and white floral penny tile floor adds a lively touch to the room. And the ceiling, finished in glossy dark green paint, ties everything together, emphasizing the recurring green theme. Sorena now has a place that's not just a bathroom, but a refreshing retreat to enjoy and relax in.
Step into Sorena's powder room, and you'll find yourself in an artfully designed space where every element has been thoughtfully chosen. Brass accents create a unifying theme, while the quality porcelain sink and fixtures invite admiration and use. A well-placed mirror framed in brass extends the room visually, reflecting the rich patterns that make this space unique. Soft light from a frosted window accentuates the polished surfaces and highlights the harmonious blend of green shades throughout the room. More than just a functional space, Sorena's powder room offers a personal touch of luxury and style, turning everyday routines into something a little more special. It's a testament to what can be achieved when classic design meets contemporary flair, and it's a space where every visit feels like a treat.
The transformation of Sorena's home doesn't end with the powder room. If you've enjoyed taking a look at this space, you might also be interested in the kitchen renovation that's part of the same project. Designed with care and practicality, the kitchen showcases some great ideas that could be just what you're looking for.
31.903 fotos de baños con paredes negras y paredes verdes
1

