11.263 fotos de baños con paredes verdes y lavabo bajoencimera
Filtrar por
Presupuesto
Ordenar por:Popular hoy
1 - 20 de 11.263 fotos
Artículo 1 de 3

This hall bathroom was a complete remodel. The green subway tile is by Bedrosian Tile. The marble mosaic floor tile is by Tile Club. The vanity is by Avanity.

Robert Clark
Ejemplo de cuarto de baño clásico de tamaño medio con armarios con paneles empotrados, puertas de armario blancas, encimera de granito, baldosas y/o azulejos grises, baldosas y/o azulejos de cerámica, bañera encastrada, lavabo bajoencimera, suelo de baldosas de cerámica y paredes verdes
Ejemplo de cuarto de baño clásico de tamaño medio con armarios con paneles empotrados, puertas de armario blancas, encimera de granito, baldosas y/o azulejos grises, baldosas y/o azulejos de cerámica, bañera encastrada, lavabo bajoencimera, suelo de baldosas de cerámica y paredes verdes

Leave the concrete jungle behind as you step into the serene colors of nature brought together in this couples shower spa. Luxurious Gold fixtures play against deep green picket fence tile and cool marble veining to calm, inspire and refresh your senses at the end of the day.

A powder bath full of style! Our client shared their love for peacocks so when we found this stylish and breathtaking wallpaper we knew it was too good to be true! We used this as our inspiration for the overall design of the space.

For a budget minded client, we were abled to create a very uniquely custom boutique looking Powder room.
Modelo de aseo de pie actual pequeño con armarios tipo mueble, puertas de armario beige, sanitario de dos piezas, paredes verdes, suelo laminado, lavabo bajoencimera, encimera de cuarcita, suelo gris, encimeras blancas y papel pintado
Modelo de aseo de pie actual pequeño con armarios tipo mueble, puertas de armario beige, sanitario de dos piezas, paredes verdes, suelo laminado, lavabo bajoencimera, encimera de cuarcita, suelo gris, encimeras blancas y papel pintado

Renovated Powder Room, New Tile Flooring, New Vanity with Sink and Faucet. Replaced Interior Doors
Ejemplo de aseo de pie moderno de tamaño medio con armarios con paneles lisos, puertas de armario marrones, sanitario de una pieza, paredes verdes, suelo de baldosas de cerámica, lavabo bajoencimera, encimera de granito, suelo blanco, encimeras negras y papel pintado
Ejemplo de aseo de pie moderno de tamaño medio con armarios con paneles lisos, puertas de armario marrones, sanitario de una pieza, paredes verdes, suelo de baldosas de cerámica, lavabo bajoencimera, encimera de granito, suelo blanco, encimeras negras y papel pintado

A modern country home for a busy family with young children. The home remodel included enlarging the footprint of the kitchen to allow a larger island for more seating and entertaining, as well as provide more storage and a desk area. The pocket door pantry and the full height corner pantry was high on the client's priority list. From the cabinetry to the green peacock wallpaper and vibrant blue tiles in the bathrooms, the colourful touches throughout the home adds to the energy and charm. The result is a modern, relaxed, eclectic aesthetic with practical and efficient design features to serve the needs of this family.

Classic Modern new construction powder bath featuring a warm, earthy palette, brass fixtures, and wood paneling.
Ejemplo de aseo a medida clásico pequeño con armarios tipo mueble, puertas de armario verdes, sanitario de una pieza, paredes verdes, suelo de madera en tonos medios, lavabo bajoencimera, encimera de cuarzo compacto, suelo marrón, encimeras beige y panelado
Ejemplo de aseo a medida clásico pequeño con armarios tipo mueble, puertas de armario verdes, sanitario de una pieza, paredes verdes, suelo de madera en tonos medios, lavabo bajoencimera, encimera de cuarzo compacto, suelo marrón, encimeras beige y panelado
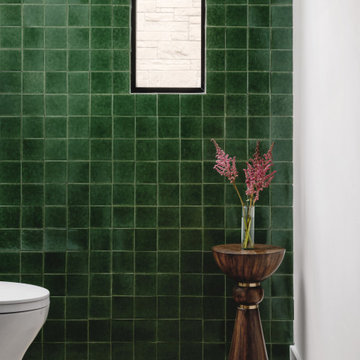
Foto de aseo de pie con paredes verdes, lavabo bajoencimera, encimeras grises y papel pintado

Intense color draws you into this bathroom. the herringbone tile floor is heated, and has a good non slip surface. We tried mixing brass with mattle black in this bathroom, and it looks great!
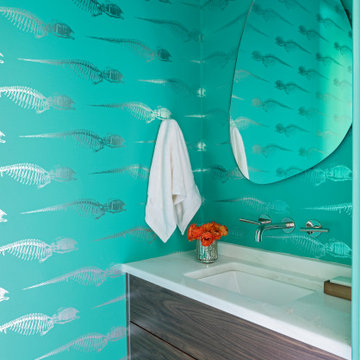
Imagen de aseo flotante costero pequeño con armarios con paneles lisos, puertas de armario de madera en tonos medios, paredes verdes, suelo de madera clara, lavabo bajoencimera, encimera de mármol, encimeras blancas y papel pintado

The owners of this classic “old-growth Oak trim-work and arches” 1½ story 2 BR Tudor were looking to increase the size and functionality of their first-floor bath. Their wish list included a walk-in steam shower, tiled floors and walls. They wanted to incorporate those arches where possible – a style echoed throughout the home. They also were looking for a way for someone using a wheelchair to easily access the room.
The project began by taking the former bath down to the studs and removing part of the east wall. Space was created by relocating a portion of a closet in the adjacent bedroom and part of a linen closet located in the hallway. Moving the commode and a new cabinet into the newly created space creates an illusion of a much larger bath and showcases the shower. The linen closet was converted into a shallow medicine cabinet accessed using the existing linen closet door.
The door to the bath itself was enlarged, and a pocket door installed to enhance traffic flow.
The walk-in steam shower uses a large glass door that opens in or out. The steam generator is in the basement below, saving space. The tiled shower floor is crafted with sliced earth pebbles mosaic tiling. Coy fish are incorporated in the design surrounding the drain.
Shower walls and vanity area ceilings are constructed with 3” X 6” Kyle Subway tile in dark green. The light from the two bright windows plays off the surface of the Subway tile is an added feature.
The remaining bath floor is made 2” X 2” ceramic tile, surrounded with more of the pebble tiling found in the shower and trying the two rooms together. The right choice of grout is the final design touch for this beautiful floor.
The new vanity is located where the original tub had been, repeating the arch as a key design feature. The Vanity features a granite countertop and large under-mounted sink with brushed nickel fixtures. The white vanity cabinet features two sets of large drawers.
The untiled walls feature a custom wallpaper of Henri Rousseau’s “The Equatorial Jungle, 1909,” featured in the national gallery of art. https://www.nga.gov/collection/art-object-page.46688.html
The owners are delighted in the results. This is their forever home.

© Lassiter Photography | ReVisionCharlotte.com
Ejemplo de cuarto de baño principal, doble, de pie y abovedado clásico renovado de tamaño medio con armarios con paneles empotrados, puertas de armario grises, bañera exenta, ducha esquinera, baldosas y/o azulejos blancos, baldosas y/o azulejos de mármol, paredes verdes, suelo con mosaicos de baldosas, lavabo bajoencimera, encimera de cuarcita, suelo blanco, ducha con puerta con bisagras, encimeras grises, banco de ducha y boiserie
Ejemplo de cuarto de baño principal, doble, de pie y abovedado clásico renovado de tamaño medio con armarios con paneles empotrados, puertas de armario grises, bañera exenta, ducha esquinera, baldosas y/o azulejos blancos, baldosas y/o azulejos de mármol, paredes verdes, suelo con mosaicos de baldosas, lavabo bajoencimera, encimera de cuarcita, suelo blanco, ducha con puerta con bisagras, encimeras grises, banco de ducha y boiserie
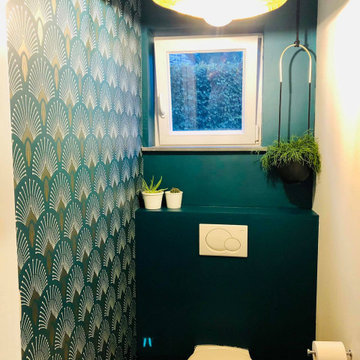
Foto de aseo flotante actual pequeño con armarios con rebordes decorativos, puertas de armario negras, sanitario de pared, paredes verdes, suelo de baldosas de cerámica, lavabo bajoencimera, suelo gris, encimeras blancas y papel pintado

Subway shaped tile installed in a vertical pattern adds a more modern feel. Tile in soothing spa colors envelop the shower. A cantilevered quartz bench in the shower rests beneath over sized niches providing ample storage.

Clean transitional on suite bathroom
Imagen de cuarto de baño infantil, único y flotante tradicional renovado pequeño con armarios con paneles lisos, puertas de armario blancas, bañera encastrada sin remate, combinación de ducha y bañera, sanitario de dos piezas, baldosas y/o azulejos verdes, baldosas y/o azulejos de porcelana, paredes verdes, suelo de baldosas de porcelana, lavabo bajoencimera, encimera de cuarcita, suelo verde, ducha con puerta con bisagras y encimeras blancas
Imagen de cuarto de baño infantil, único y flotante tradicional renovado pequeño con armarios con paneles lisos, puertas de armario blancas, bañera encastrada sin remate, combinación de ducha y bañera, sanitario de dos piezas, baldosas y/o azulejos verdes, baldosas y/o azulejos de porcelana, paredes verdes, suelo de baldosas de porcelana, lavabo bajoencimera, encimera de cuarcita, suelo verde, ducha con puerta con bisagras y encimeras blancas

Re fresh of hall bath in 1898 home
Ejemplo de cuarto de baño único y de pie tradicional pequeño con armarios estilo shaker, puertas de armario blancas, bañera con patas, ducha a ras de suelo, paredes verdes, suelo de baldosas de porcelana, aseo y ducha, lavabo bajoencimera, encimera de mármol, suelo blanco, encimeras blancas y papel pintado
Ejemplo de cuarto de baño único y de pie tradicional pequeño con armarios estilo shaker, puertas de armario blancas, bañera con patas, ducha a ras de suelo, paredes verdes, suelo de baldosas de porcelana, aseo y ducha, lavabo bajoencimera, encimera de mármol, suelo blanco, encimeras blancas y papel pintado

This clients master bedroom never had doors leading into the master bathroom. We removed the original arch and added these beautiful custom barn doors Which have a rustic teal finish with Kona glaze, they really set the stage as you’re entering this spa like remodeled restroom.
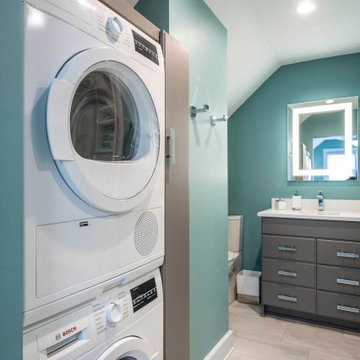
This homeowner loved her home, loved the location, but it needed updating and a more efficient use of the condensed space she had for her master bedroom/bath.
She was desirous of a spa-like master suite that not only used all spaces efficiently but was a tranquil escape to enjoy.
Her master bathroom was small, dated and inefficient with a corner shower and she used a couple small areas for storage but needed a more formal master closet and designated space for her shoes. Additionally, we were working with severely sloped ceilings in this space, which required us to be creative in utilizing the space for a hallway as well as prized shoe storage while stealing space from the bedroom. She also asked for a laundry room on this floor, which we were able to create using stackable units. Custom closet cabinetry allowed for closed storage and a fun light fixture complete the space. Her new master bathroom allowed for a large shower with fun tile and bench, custom cabinetry with transitional plumbing fixtures, and a sliding barn door for privacy.
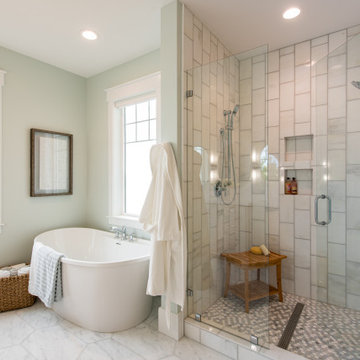
Imagen de cuarto de baño principal, doble y a medida tradicional renovado grande con bañera exenta, ducha empotrada, baldosas y/o azulejos grises, paredes verdes, suelo gris, ducha con puerta con bisagras, armarios estilo shaker, puertas de armario grises, lavabo bajoencimera, encimera de cuarcita, encimeras blancas, hornacina y banco de ducha
11.263 fotos de baños con paredes verdes y lavabo bajoencimera
1

