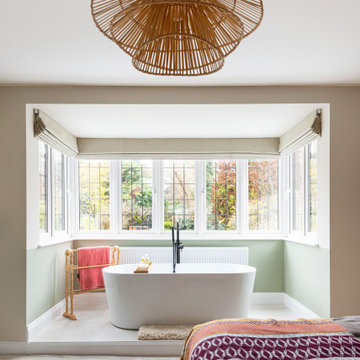4.062 fotos de baños con bañera exenta y paredes verdes
Filtrar por
Presupuesto
Ordenar por:Popular hoy
1 - 20 de 4062 fotos
Artículo 1 de 3

© Lassiter Photography | ReVisionCharlotte.com
Ejemplo de cuarto de baño principal, doble, de pie y abovedado clásico renovado de tamaño medio con armarios con paneles empotrados, puertas de armario grises, bañera exenta, ducha esquinera, baldosas y/o azulejos blancos, baldosas y/o azulejos de mármol, paredes verdes, suelo con mosaicos de baldosas, lavabo bajoencimera, encimera de cuarcita, suelo blanco, ducha con puerta con bisagras, encimeras grises, banco de ducha y boiserie
Ejemplo de cuarto de baño principal, doble, de pie y abovedado clásico renovado de tamaño medio con armarios con paneles empotrados, puertas de armario grises, bañera exenta, ducha esquinera, baldosas y/o azulejos blancos, baldosas y/o azulejos de mármol, paredes verdes, suelo con mosaicos de baldosas, lavabo bajoencimera, encimera de cuarcita, suelo blanco, ducha con puerta con bisagras, encimeras grises, banco de ducha y boiserie

Imagen de cuarto de baño abovedado bohemio con bañera exenta, baldosas y/o azulejos blancos, paredes verdes y suelo multicolor
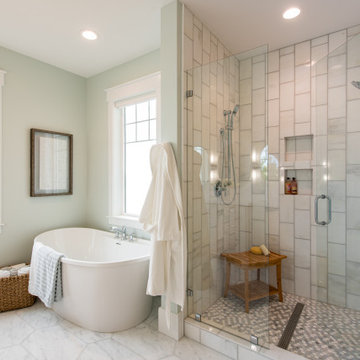
Imagen de cuarto de baño principal, doble y a medida tradicional renovado grande con bañera exenta, ducha empotrada, baldosas y/o azulejos grises, paredes verdes, suelo gris, ducha con puerta con bisagras, armarios estilo shaker, puertas de armario grises, lavabo bajoencimera, encimera de cuarcita, encimeras blancas, hornacina y banco de ducha
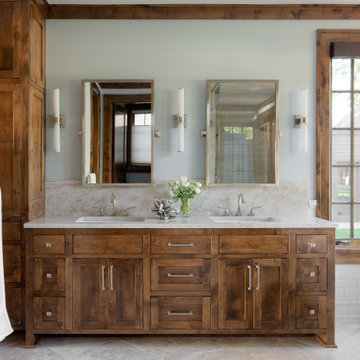
Lake Pulaski Residence
Ejemplo de cuarto de baño principal rústico con armarios estilo shaker, puertas de armario de madera oscura, bañera exenta, baldosas y/o azulejos blancos, baldosas y/o azulejos de cemento, paredes verdes, lavabo bajoencimera, suelo beige y encimeras beige
Ejemplo de cuarto de baño principal rústico con armarios estilo shaker, puertas de armario de madera oscura, bañera exenta, baldosas y/o azulejos blancos, baldosas y/o azulejos de cemento, paredes verdes, lavabo bajoencimera, suelo beige y encimeras beige
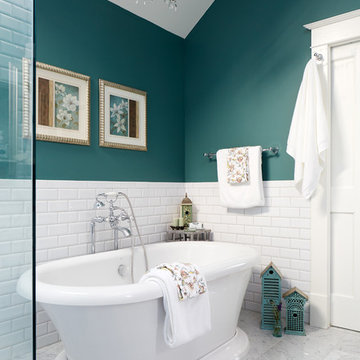
Stacy Zarin Goldberg
Modelo de cuarto de baño principal tradicional de tamaño medio con armarios con paneles con relieve, puertas de armario blancas, bañera exenta, ducha esquinera, sanitario de una pieza, baldosas y/o azulejos blancos, baldosas y/o azulejos de cerámica, paredes verdes, suelo de mármol, lavabo bajoencimera, encimera de mármol, suelo gris, ducha con puerta con bisagras y encimeras grises
Modelo de cuarto de baño principal tradicional de tamaño medio con armarios con paneles con relieve, puertas de armario blancas, bañera exenta, ducha esquinera, sanitario de una pieza, baldosas y/o azulejos blancos, baldosas y/o azulejos de cerámica, paredes verdes, suelo de mármol, lavabo bajoencimera, encimera de mármol, suelo gris, ducha con puerta con bisagras y encimeras grises
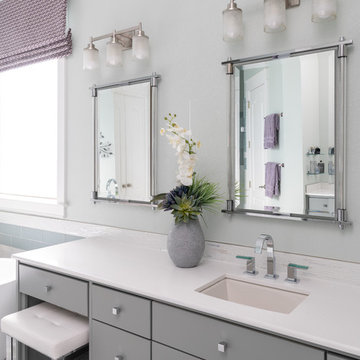
Michael Hunter Photography
Diseño de cuarto de baño principal moderno grande con armarios estilo shaker, puertas de armario grises, bañera exenta, ducha esquinera, baldosas y/o azulejos grises, baldosas y/o azulejos de mármol, paredes verdes, suelo de mármol, encimera de cuarzo compacto, suelo gris y ducha con puerta con bisagras
Diseño de cuarto de baño principal moderno grande con armarios estilo shaker, puertas de armario grises, bañera exenta, ducha esquinera, baldosas y/o azulejos grises, baldosas y/o azulejos de mármol, paredes verdes, suelo de mármol, encimera de cuarzo compacto, suelo gris y ducha con puerta con bisagras
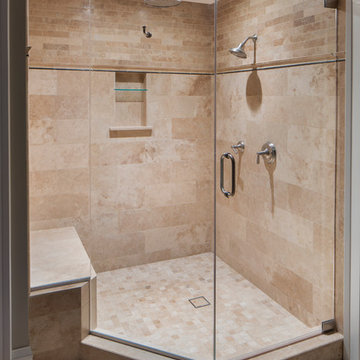
Ryan Hainey Photography
Foto de cuarto de baño tradicional con bañera exenta, ducha doble, baldosas y/o azulejos beige, baldosas y/o azulejos de travertino, paredes verdes, suelo de travertino, lavabo bajoencimera, suelo beige y ducha con puerta con bisagras
Foto de cuarto de baño tradicional con bañera exenta, ducha doble, baldosas y/o azulejos beige, baldosas y/o azulejos de travertino, paredes verdes, suelo de travertino, lavabo bajoencimera, suelo beige y ducha con puerta con bisagras
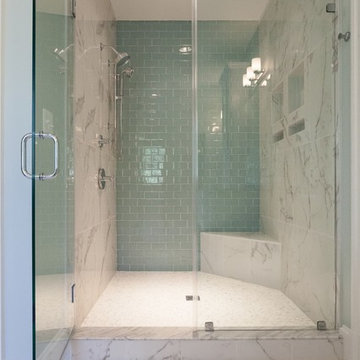
Foto de cuarto de baño principal de estilo americano con bañera exenta, ducha empotrada, baldosas y/o azulejos verdes, baldosas y/o azulejos de vidrio, paredes verdes, suelo de mármol, suelo gris y ducha con puerta con bisagras
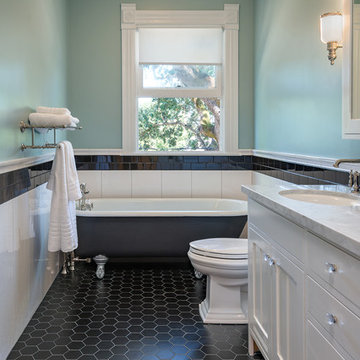
Bart Edson
Foto de cuarto de baño principal clásico con armarios estilo shaker, puertas de armario blancas, bañera exenta, sanitario de una pieza, baldosas y/o azulejos de porcelana, paredes verdes, suelo de baldosas de cerámica, encimera de mármol y suelo negro
Foto de cuarto de baño principal clásico con armarios estilo shaker, puertas de armario blancas, bañera exenta, sanitario de una pieza, baldosas y/o azulejos de porcelana, paredes verdes, suelo de baldosas de cerámica, encimera de mármol y suelo negro
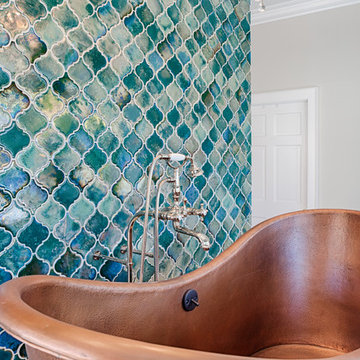
This unique freestanding large copper freestanding tub is beautifully placed against a patina colored Arabesque shaped tile.
An excellent juxtaposition of two interesting materials.
Photos by Alicia's Art, LLC
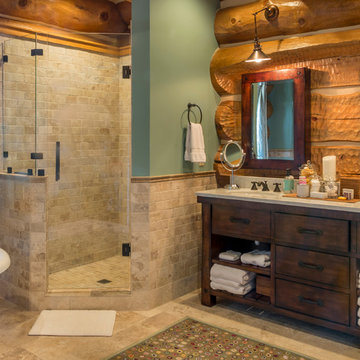
Master Bath in Log Home
Diseño de cuarto de baño principal rústico grande con lavabo bajoencimera, armarios con paneles lisos, puertas de armario de madera en tonos medios, encimera de piedra caliza, bañera exenta, ducha esquinera, baldosas y/o azulejos beige, baldosas y/o azulejos de piedra, paredes verdes y suelo de mármol
Diseño de cuarto de baño principal rústico grande con lavabo bajoencimera, armarios con paneles lisos, puertas de armario de madera en tonos medios, encimera de piedra caliza, bañera exenta, ducha esquinera, baldosas y/o azulejos beige, baldosas y/o azulejos de piedra, paredes verdes y suelo de mármol

Builder: J. Peterson Homes
Interior Designer: Francesca Owens
Photographers: Ashley Avila Photography, Bill Hebert, & FulView
Capped by a picturesque double chimney and distinguished by its distinctive roof lines and patterned brick, stone and siding, Rookwood draws inspiration from Tudor and Shingle styles, two of the world’s most enduring architectural forms. Popular from about 1890 through 1940, Tudor is characterized by steeply pitched roofs, massive chimneys, tall narrow casement windows and decorative half-timbering. Shingle’s hallmarks include shingled walls, an asymmetrical façade, intersecting cross gables and extensive porches. A masterpiece of wood and stone, there is nothing ordinary about Rookwood, which combines the best of both worlds.
Once inside the foyer, the 3,500-square foot main level opens with a 27-foot central living room with natural fireplace. Nearby is a large kitchen featuring an extended island, hearth room and butler’s pantry with an adjacent formal dining space near the front of the house. Also featured is a sun room and spacious study, both perfect for relaxing, as well as two nearby garages that add up to almost 1,500 square foot of space. A large master suite with bath and walk-in closet which dominates the 2,700-square foot second level which also includes three additional family bedrooms, a convenient laundry and a flexible 580-square-foot bonus space. Downstairs, the lower level boasts approximately 1,000 more square feet of finished space, including a recreation room, guest suite and additional storage.
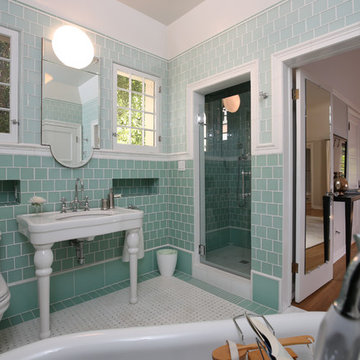
Jordan Pysz
Modelo de cuarto de baño principal moderno de tamaño medio con bañera exenta, ducha empotrada, sanitario de dos piezas, baldosas y/o azulejos verdes, baldosas y/o azulejos de vidrio, paredes verdes, suelo de baldosas de cerámica y lavabo bajoencimera
Modelo de cuarto de baño principal moderno de tamaño medio con bañera exenta, ducha empotrada, sanitario de dos piezas, baldosas y/o azulejos verdes, baldosas y/o azulejos de vidrio, paredes verdes, suelo de baldosas de cerámica y lavabo bajoencimera
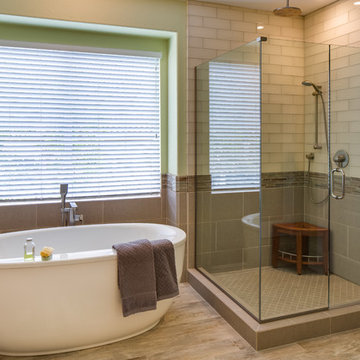
Milan Kovacevic
Ejemplo de cuarto de baño principal clásico renovado de tamaño medio con bañera exenta, ducha esquinera, baldosas y/o azulejos beige, baldosas y/o azulejos de cemento, paredes verdes y suelo de baldosas de porcelana
Ejemplo de cuarto de baño principal clásico renovado de tamaño medio con bañera exenta, ducha esquinera, baldosas y/o azulejos beige, baldosas y/o azulejos de cemento, paredes verdes y suelo de baldosas de porcelana
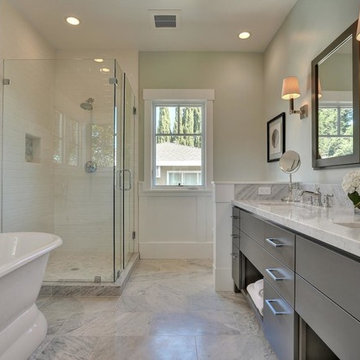
Diseño de cuarto de baño principal clásico renovado de tamaño medio con lavabo bajoencimera, armarios con paneles lisos, puertas de armario grises, encimera de mármol, bañera exenta, ducha esquinera, sanitario de una pieza, baldosas y/o azulejos de cemento, suelo de mármol y paredes verdes

Luscious Bathroom in Storrington, West Sussex
A luscious green bathroom design is complemented by matt black accents and unique platform for a feature bath.
The Brief
The aim of this project was to transform a former bedroom into a contemporary family bathroom, complete with a walk-in shower and freestanding bath.
This Storrington client had some strong design ideas, favouring a green theme with contemporary additions to modernise the space.
Storage was also a key design element. To help minimise clutter and create space for decorative items an inventive solution was required.
Design Elements
The design utilises some key desirables from the client as well as some clever suggestions from our bathroom designer Martin.
The green theme has been deployed spectacularly, with metro tiles utilised as a strong accent within the shower area and multiple storage niches. All other walls make use of neutral matt white tiles at half height, with William Morris wallpaper used as a leafy and natural addition to the space.
A freestanding bath has been placed central to the window as a focal point. The bathing area is raised to create separation within the room, and three pendant lights fitted above help to create a relaxing ambience for bathing.
Special Inclusions
Storage was an important part of the design.
A wall hung storage unit has been chosen in a Fjord Green Gloss finish, which works well with green tiling and the wallpaper choice. Elsewhere plenty of storage niches feature within the room. These add storage for everyday essentials, decorative items, and conceal items the client may not want on display.
A sizeable walk-in shower was also required as part of the renovation, with designer Martin opting for a Crosswater enclosure in a matt black finish. The matt black finish teams well with other accents in the room like the Vado brassware and Eastbrook towel rail.
Project Highlight
The platformed bathing area is a great highlight of this family bathroom space.
It delivers upon the freestanding bath requirement of the brief, with soothing lighting additions that elevate the design. Wood-effect porcelain floor tiling adds an additional natural element to this renovation.
The End Result
The end result is a complete transformation from the former bedroom that utilised this space.
The client and our designer Martin have combined multiple great finishes and design ideas to create a dramatic and contemporary, yet functional, family bathroom space.
Discover how our expert designers can transform your own bathroom with a free design appointment and quotation. Arrange a free appointment in showroom or online.

Serene and inviting, this primary bathroom received a full renovation with new, modern amenities. A custom white oak vanity and low maintenance stone countertop provides a clean and polished space. Handmade tiles combined with soft brass fixtures, creates a luxurious shower for two. The generous, sloped, soaking tub allows for relaxing baths by candlelight. The result is a soft, neutral, timeless bathroom retreat.

The cutting-edge technology and versatility we have developed over the years have resulted in four main line of Agglotech terrazzo — Unico. Small chips and contrasting background for a harmonious interplay of perspectives that lends this material vibrancy and depth.

This remodel began as a powder bathroom and hall bathroom project, giving the powder bath a beautiful shaker style wainscoting and completely remodeling the second-floor hall bath. The second-floor hall bathroom features a mosaic tile accent, subway tile used for the entire shower, brushed nickel finishes, and a beautiful dark grey stained vanity with a quartz countertop. Once the powder bath and hall bathroom was complete, the homeowner decided to immediately pursue the master bathroom, creating a stunning, relaxing space. The master bathroom received the same styled wainscotting as the powder bath, as well as a free-standing tub, oil-rubbed bronze finishes, and porcelain tile flooring.
4.062 fotos de baños con bañera exenta y paredes verdes
1


