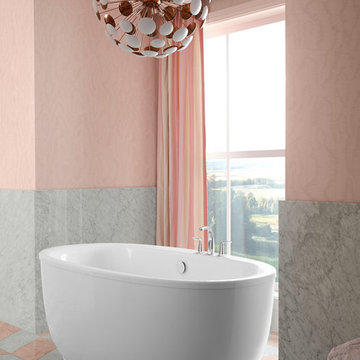395 fotos de baños con paredes rosas y suelo de mármol
Filtrar por
Presupuesto
Ordenar por:Popular hoy
1 - 20 de 395 fotos
Artículo 1 de 3

Ejemplo de cuarto de baño único y de pie pequeño con armarios con paneles lisos, puertas de armario marrones, sanitario de dos piezas, baldosas y/o azulejos rosa, imitación madera, paredes rosas, suelo de mármol, lavabo integrado, encimera de granito, suelo blanco, encimeras grises y papel pintado
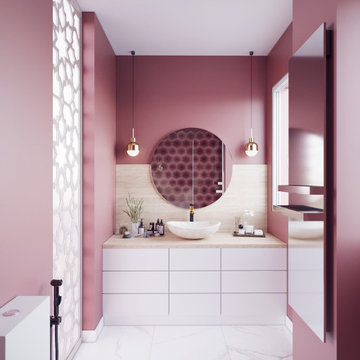
Diseño de cuarto de baño único y a medida actual de tamaño medio con armarios con paneles lisos, puertas de armario blancas, sanitario de una pieza, baldosas y/o azulejos beige, baldosas y/o azulejos de cemento, paredes rosas, suelo de mármol, encimera de madera, suelo blanco, ducha con puerta con bisagras y encimeras beige

The Holloway blends the recent revival of mid-century aesthetics with the timelessness of a country farmhouse. Each façade features playfully arranged windows tucked under steeply pitched gables. Natural wood lapped siding emphasizes this homes more modern elements, while classic white board & batten covers the core of this house. A rustic stone water table wraps around the base and contours down into the rear view-out terrace.
Inside, a wide hallway connects the foyer to the den and living spaces through smooth case-less openings. Featuring a grey stone fireplace, tall windows, and vaulted wood ceiling, the living room bridges between the kitchen and den. The kitchen picks up some mid-century through the use of flat-faced upper and lower cabinets with chrome pulls. Richly toned wood chairs and table cap off the dining room, which is surrounded by windows on three sides. The grand staircase, to the left, is viewable from the outside through a set of giant casement windows on the upper landing. A spacious master suite is situated off of this upper landing. Featuring separate closets, a tiled bath with tub and shower, this suite has a perfect view out to the rear yard through the bedroom's rear windows. All the way upstairs, and to the right of the staircase, is four separate bedrooms. Downstairs, under the master suite, is a gymnasium. This gymnasium is connected to the outdoors through an overhead door and is perfect for athletic activities or storing a boat during cold months. The lower level also features a living room with a view out windows and a private guest suite.
Architect: Visbeen Architects
Photographer: Ashley Avila Photography
Builder: AVB Inc.
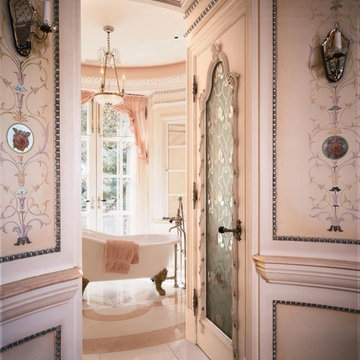
Fit for the heroine of a Victorian romance novel, this ladies 'Boudoir' is beautifully detailed in soft pink colors, from the intricate hand-painted wall detail to the pink marble on the floor. Freestanding Herbeau 0706.20 Marie Louise white cast iron slipper tub is positioned to let in the light and take advantage of outdoor views. As Seen in Trends magazine.

Diseño de cuarto de baño único y flotante actual con ducha a ras de suelo, paredes rosas, suelo de mármol, aseo y ducha, lavabo de seno grande, suelo blanco y ducha abierta

Foto de cuarto de baño principal, doble y a medida clásico renovado grande con armarios con rebordes decorativos, puertas de armario negras, bañera exenta, ducha abierta, sanitario de una pieza, baldosas y/o azulejos grises, baldosas y/o azulejos de mármol, paredes rosas, suelo de mármol, lavabo bajoencimera, encimera de cuarcita, suelo gris, ducha abierta, encimeras blancas y cuarto de baño

A complete re-fit was performed in the bathroom, re-working the layout to create an efficient use of a small bathroom space.
The design features a stunning light pink onyx marble to the walls, floors & ceiling. Taking advantage of onyx's transparent qualities, hidden lighting was installed above the ceiling slabs, to create a warm glow to the ceiling. This creates an illusion of space, with the added bonus of a relaxing place to end the day.
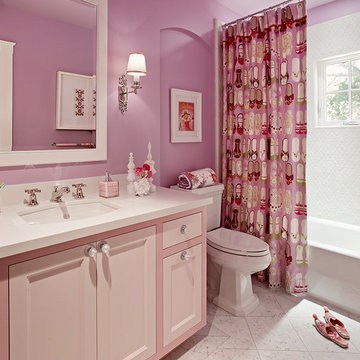
Features custom shower curtain and vanity.
Photo: Matthew Millman
Ejemplo de cuarto de baño clásico renovado de tamaño medio con suelo de mármol, paredes rosas, armarios con paneles empotrados, puertas de armario violetas, bañera empotrada, combinación de ducha y bañera, sanitario de dos piezas, baldosas y/o azulejos blancos, baldosas y/o azulejos de porcelana, lavabo bajoencimera, encimera de cuarzo compacto, suelo blanco y ducha con cortina
Ejemplo de cuarto de baño clásico renovado de tamaño medio con suelo de mármol, paredes rosas, armarios con paneles empotrados, puertas de armario violetas, bañera empotrada, combinación de ducha y bañera, sanitario de dos piezas, baldosas y/o azulejos blancos, baldosas y/o azulejos de porcelana, lavabo bajoencimera, encimera de cuarzo compacto, suelo blanco y ducha con cortina
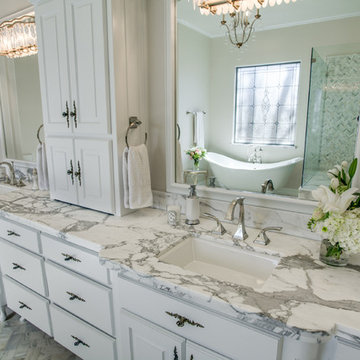
Statuario marble countertops
Imagen de cuarto de baño principal clásico renovado de tamaño medio con armarios con paneles empotrados, puertas de armario blancas, bañera con patas, ducha esquinera, sanitario de una pieza, baldosas y/o azulejos blancos, baldosas y/o azulejos de vidrio, paredes rosas, suelo de mármol, lavabo bajoencimera y encimera de mármol
Imagen de cuarto de baño principal clásico renovado de tamaño medio con armarios con paneles empotrados, puertas de armario blancas, bañera con patas, ducha esquinera, sanitario de una pieza, baldosas y/o azulejos blancos, baldosas y/o azulejos de vidrio, paredes rosas, suelo de mármol, lavabo bajoencimera y encimera de mármol
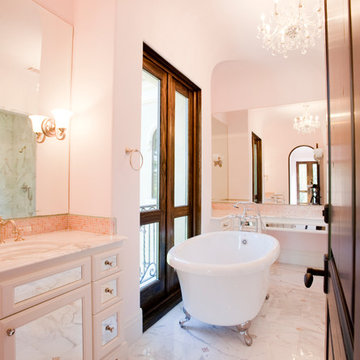
Julie Soefer
Imagen de cuarto de baño infantil clásico extra grande con lavabo bajoencimera, armarios tipo vitrina, encimera de mármol, bañera con patas, combinación de ducha y bañera, baldosas y/o azulejos rosa, baldosas y/o azulejos en mosaico, paredes rosas y suelo de mármol
Imagen de cuarto de baño infantil clásico extra grande con lavabo bajoencimera, armarios tipo vitrina, encimera de mármol, bañera con patas, combinación de ducha y bañera, baldosas y/o azulejos rosa, baldosas y/o azulejos en mosaico, paredes rosas y suelo de mármol

Diseño de aseo a medida clásico renovado de tamaño medio con armarios con paneles empotrados, puertas de armario grises, sanitario de dos piezas, baldosas y/o azulejos blancos, baldosas y/o azulejos de cerámica, paredes rosas, suelo de mármol, lavabo bajoencimera, encimera de cuarzo compacto, suelo multicolor y encimeras blancas
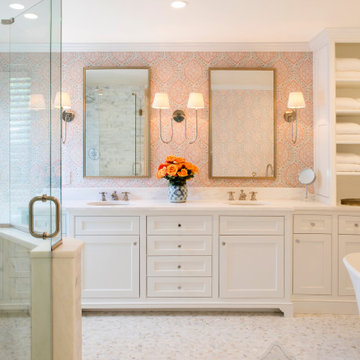
Imagen de cuarto de baño principal clásico grande con armarios con rebordes decorativos, puertas de armario blancas, bañera exenta, ducha abierta, sanitario de dos piezas, baldosas y/o azulejos blancos, baldosas y/o azulejos de mármol, paredes rosas, suelo de mármol, lavabo bajoencimera, encimera de cuarcita, suelo gris, ducha con puerta con bisagras y encimeras blancas

This bathroom design was based around its key Architectural feature: the stunning curved window. Looking out of this window whilst using the basin or bathing was key in our Spatial layout decision making. A vanity unit was designed to fit the cavity of the window perfectly whilst providing ample storage and surface space.
Part of a bigger Project to be photographed soon!
A beautiful 19th century country estate converted into an Architectural featured filled apartments.
Project: Bathroom spatial planning / design concept & colour consultation / bespoke furniture design / product sourcing.
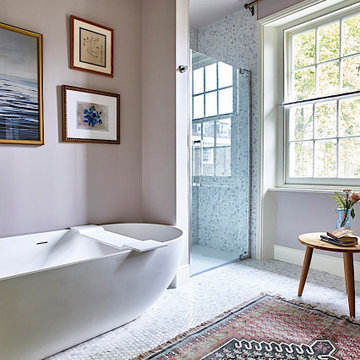
Modelo de cuarto de baño principal y único contemporáneo con bañera exenta, paredes rosas, suelo de mármol y ducha con puerta con bisagras
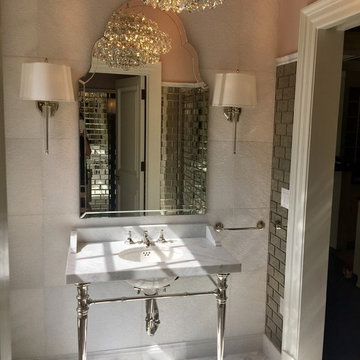
Lovely console sink with a polished nickel finish and carrara marble top. Large Silvered Mirror, white shaded wall sconces on both sides. Large format Ann Sacks tile on console wall in a stacked pattern, antique mirrored subway tile on adjacent walls.
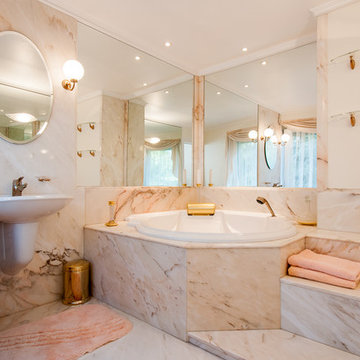
PrimePhoto - Oliver M. Zielinski
Modelo de cuarto de baño contemporáneo grande con lavabo suspendido, suelo de mármol, bañera esquinera, losas de piedra, paredes rosas y baldosas y/o azulejos beige
Modelo de cuarto de baño contemporáneo grande con lavabo suspendido, suelo de mármol, bañera esquinera, losas de piedra, paredes rosas y baldosas y/o azulejos beige

Builder: AVB Inc.
Interior Design: Vision Interiors by Visbeen
Photographer: Ashley Avila Photography
The Holloway blends the recent revival of mid-century aesthetics with the timelessness of a country farmhouse. Each façade features playfully arranged windows tucked under steeply pitched gables. Natural wood lapped siding emphasizes this homes more modern elements, while classic white board & batten covers the core of this house. A rustic stone water table wraps around the base and contours down into the rear view-out terrace.
Inside, a wide hallway connects the foyer to the den and living spaces through smooth case-less openings. Featuring a grey stone fireplace, tall windows, and vaulted wood ceiling, the living room bridges between the kitchen and den. The kitchen picks up some mid-century through the use of flat-faced upper and lower cabinets with chrome pulls. Richly toned wood chairs and table cap off the dining room, which is surrounded by windows on three sides. The grand staircase, to the left, is viewable from the outside through a set of giant casement windows on the upper landing. A spacious master suite is situated off of this upper landing. Featuring separate closets, a tiled bath with tub and shower, this suite has a perfect view out to the rear yard through the bedrooms rear windows. All the way upstairs, and to the right of the staircase, is four separate bedrooms. Downstairs, under the master suite, is a gymnasium. This gymnasium is connected to the outdoors through an overhead door and is perfect for athletic activities or storing a boat during cold months. The lower level also features a living room with view out windows and a private guest suite.
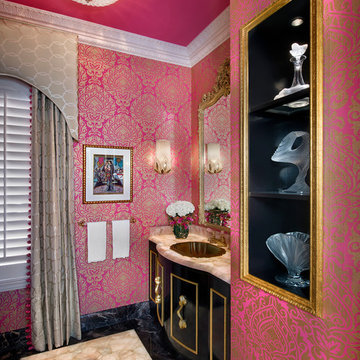
Giovanni Photography
Foto de cuarto de baño ecléctico de tamaño medio con puertas de armario negras, paredes rosas, suelo de mármol, armarios tipo mueble, sanitario de dos piezas, baldosas y/o azulejos negros, baldosas y/o azulejos de mármol, aseo y ducha y encimera de granito
Foto de cuarto de baño ecléctico de tamaño medio con puertas de armario negras, paredes rosas, suelo de mármol, armarios tipo mueble, sanitario de dos piezas, baldosas y/o azulejos negros, baldosas y/o azulejos de mármol, aseo y ducha y encimera de granito
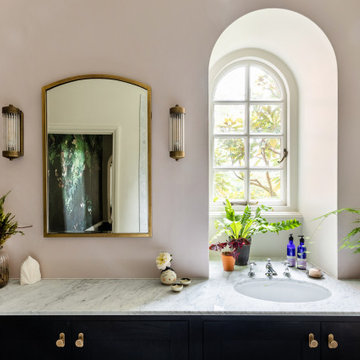
This bathroom design was based around its key Architectural feature: the stunning curved window. Looking out of this window whilst using the basin or bathing was key in our Spatial layout decision making. A vanity unit was designed to fit the cavity of the window perfectly whilst providing ample storage and surface space.
Part of a bigger Project to be photographed soon!
A beautiful 19th century country estate converted into an Architectural featured filled apartments.
Project: Bathroom spatial planning / design concept & colour consultation / bespoke furniture design / product sourcing.
395 fotos de baños con paredes rosas y suelo de mármol
1


