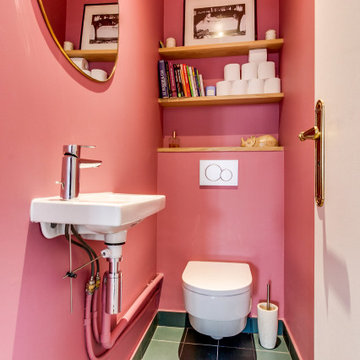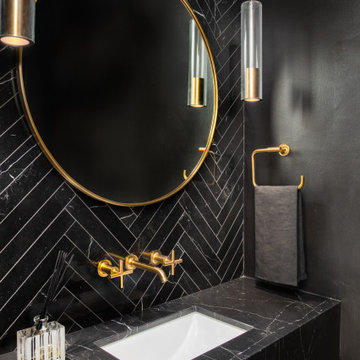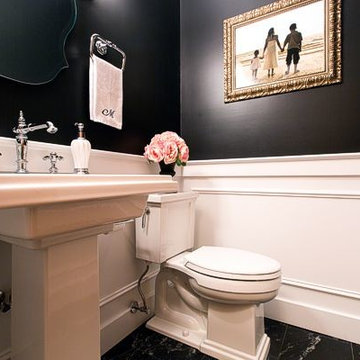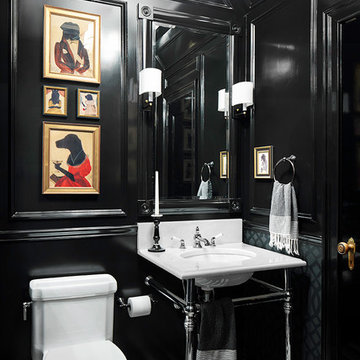11.462 fotos de baños con paredes negras y paredes rosas
Filtrar por
Presupuesto
Ordenar por:Popular hoy
1 - 20 de 11.462 fotos
Artículo 1 de 3

Specific to this photo: A view of our vanity with their choice in an open shower. Our vanity is 60-inches and made with solid timber paired with naturally sourced Carrara marble from Italy. The homeowner chose silver hardware throughout their bathroom, which is featured in the faucets along with their shower hardware. The shower has an open door, and features glass paneling, chevron black accent ceramic tiling, multiple shower heads, and an in-wall shelf.
This bathroom was a collaborative project in which we worked with the architect in a home located on Mervin Street in Bentleigh East in Australia.
This master bathroom features our Davenport 60-inch bathroom vanity with double basin sinks in the Hampton Gray coloring. The Davenport model comes with a natural white Carrara marble top sourced from Italy.
This master bathroom features an open shower with multiple streams, chevron tiling, and modern details in the hardware. This master bathroom also has a freestanding curved bath tub from our brand, exclusive to Australia at this time. This bathroom also features a one-piece toilet from our brand, exclusive to Australia. Our architect focused on black and silver accents to pair with the white and grey coloring from the main furniture pieces.

Diseño de cuarto de baño principal, único y de pie bohemio pequeño con armarios con paneles lisos, puertas de armario de madera en tonos medios, bañera japonesa, combinación de ducha y bañera, sanitario de una pieza, baldosas y/o azulejos negros, baldosas y/o azulejos de porcelana, paredes negras, suelo de pizarra, lavabo encastrado, encimera de cuarzo compacto, suelo gris, ducha abierta, encimeras grises, cuarto de baño y madera

Des Wcs colorés
Foto de aseo actual de tamaño medio con sanitario de pared, paredes rosas, suelo de baldosas de cerámica, lavabo suspendido y suelo verde
Foto de aseo actual de tamaño medio con sanitario de pared, paredes rosas, suelo de baldosas de cerámica, lavabo suspendido y suelo verde

Ejemplo de aseo flotante actual con puertas de armario negras, baldosas y/o azulejos negros, paredes negras y lavabo bajoencimera

Dark powder room with tile chair rail
Diseño de aseo clásico renovado pequeño con sanitario de dos piezas, baldosas y/o azulejos negros, baldosas y/o azulejos de piedra caliza, paredes negras, suelo de baldosas de porcelana, lavabo con pedestal y suelo multicolor
Diseño de aseo clásico renovado pequeño con sanitario de dos piezas, baldosas y/o azulejos negros, baldosas y/o azulejos de piedra caliza, paredes negras, suelo de baldosas de porcelana, lavabo con pedestal y suelo multicolor

Powder Room
Imagen de aseo retro pequeño con sanitario de dos piezas, baldosas y/o azulejos negros, baldosas y/o azulejos de cerámica, paredes negras, suelo de baldosas de porcelana, lavabo integrado, encimera de cemento, suelo gris y encimeras grises
Imagen de aseo retro pequeño con sanitario de dos piezas, baldosas y/o azulejos negros, baldosas y/o azulejos de cerámica, paredes negras, suelo de baldosas de porcelana, lavabo integrado, encimera de cemento, suelo gris y encimeras grises

Stunning black bathroom; a mix of hand made Austrian tiles and Carrara marble. The basin was made for a hotel in Paris in the 1920s
Photo: James Balston

Imagen de cuarto de baño moderno de tamaño medio con armarios abiertos, puertas de armario de madera clara, ducha abierta, sanitario de una pieza, baldosas y/o azulejos negros, baldosas y/o azulejos de mármol, paredes negras, suelo de cemento, aseo y ducha, lavabo sobreencimera, encimera de madera, suelo gris y ducha abierta

Custom mouldings, black granite tile flooring and Kohler fixtures give this traditional powder room a contemporary look. Design - ASLAN Design and Renovation, Photo by Mark Gutierrez

Donna Dotan Photography
Ejemplo de aseo tradicional con lavabo tipo consola, sanitario de una pieza, paredes negras y suelo con mosaicos de baldosas
Ejemplo de aseo tradicional con lavabo tipo consola, sanitario de una pieza, paredes negras y suelo con mosaicos de baldosas

A moody and contemporary downstairs W.C with black floor and wall tiles.
The Stunning copper sink and finishes adds the Luxury WOW Factor in contracst to the home.

Experience the epitome of modern luxury in this meticulously designed bathroom, where deep, earthy hues create a cocoon of sophistication and tranquility. The sleek fixtures, coupled with a mix of matte finishes and reflective surfaces, elevate the space, offering both functionality and artistry. Here, every detail, from the elongated basin to the minimalist shower drain, showcases a harmonious blend of elegance and innovation.

Modelo de cuarto de baño doble y flotante contemporáneo grande con puertas de armario de madera oscura, bañera encastrada sin remate, sanitario de pared, baldosas y/o azulejos negros, baldosas y/o azulejos de cerámica, paredes negras, suelo de baldosas de cerámica, lavabo encastrado, encimera de acrílico, suelo negro, ducha con puerta corredera, ventanas y armarios con paneles lisos

Weather House is a bespoke home for a young, nature-loving family on a quintessentially compact Northcote block.
Our clients Claire and Brent cherished the character of their century-old worker's cottage but required more considered space and flexibility in their home. Claire and Brent are camping enthusiasts, and in response their house is a love letter to the outdoors: a rich, durable environment infused with the grounded ambience of being in nature.
From the street, the dark cladding of the sensitive rear extension echoes the existing cottage!s roofline, becoming a subtle shadow of the original house in both form and tone. As you move through the home, the double-height extension invites the climate and native landscaping inside at every turn. The light-bathed lounge, dining room and kitchen are anchored around, and seamlessly connected to, a versatile outdoor living area. A double-sided fireplace embedded into the house’s rear wall brings warmth and ambience to the lounge, and inspires a campfire atmosphere in the back yard.
Championing tactility and durability, the material palette features polished concrete floors, blackbutt timber joinery and concrete brick walls. Peach and sage tones are employed as accents throughout the lower level, and amplified upstairs where sage forms the tonal base for the moody main bedroom. An adjacent private deck creates an additional tether to the outdoors, and houses planters and trellises that will decorate the home’s exterior with greenery.
From the tactile and textured finishes of the interior to the surrounding Australian native garden that you just want to touch, the house encapsulates the feeling of being part of the outdoors; like Claire and Brent are camping at home. It is a tribute to Mother Nature, Weather House’s muse.

Small guest ensuite leading off the guest bedroom.
Carrying the pink and green theme through here and adding interesting details such as mirror with shelf

This dark and moody modern bathroom screams luxury. The gold accents and rustic western inspired wallpaper give it so much character. The black and white checkered tile floor gives it the final touch it needs to go from good to exceptional.

This single family home had been recently flipped with builder-grade materials. We touched each and every room of the house to give it a custom designer touch, thoughtfully marrying our soft minimalist design aesthetic with the graphic designer homeowner’s own design sensibilities. One of the most notable transformations in the home was opening up the galley kitchen to create an open concept great room with large skylight to give the illusion of a larger communal space.

Award wining Powder Room with tiled wall feature, wall mounted faucet & custom vanity/shelf.
Foto de aseo flotante retro pequeño con armarios abiertos, puertas de armario de madera oscura, sanitario de una pieza, baldosas y/o azulejos negros, baldosas y/o azulejos de porcelana, paredes negras, suelo de cemento, lavabo sobreencimera y suelo gris
Foto de aseo flotante retro pequeño con armarios abiertos, puertas de armario de madera oscura, sanitario de una pieza, baldosas y/o azulejos negros, baldosas y/o azulejos de porcelana, paredes negras, suelo de cemento, lavabo sobreencimera y suelo gris

This powder bathroom remodel has a dark and bold design from the wallpaper to the wood floating shelf under the vanity. These pieces contrast well with the bright quartz countertop and neutral-toned flooring.

Diseño de cuarto de baño único y flotante actual con armarios con paneles lisos, puertas de armario de madera oscura, baldosas y/o azulejos multicolor, paredes rosas, suelo de terrazo, lavabo bajoencimera y suelo multicolor
11.462 fotos de baños con paredes negras y paredes rosas
1

