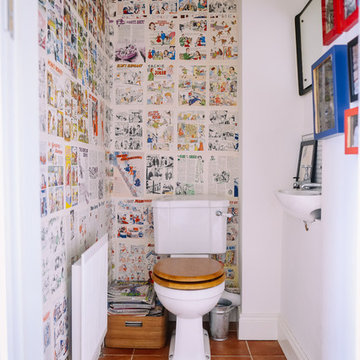68 fotos de baños con paredes multicolor y suelo de baldosas de terracota
Filtrar por
Presupuesto
Ordenar por:Popular hoy
1 - 20 de 68 fotos
Artículo 1 de 3
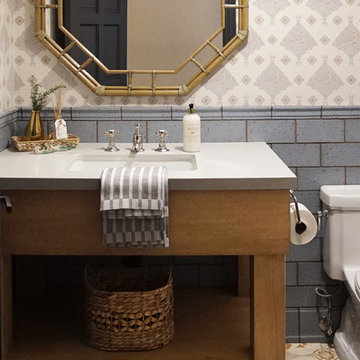
Heather Ryan, Interior Designer H.Ryan Studio - Scottsdale, AZ www.hryanstudio.com
Diseño de aseo tradicional renovado con baldosas y/o azulejos azules, baldosas y/o azulejos de terracota, paredes multicolor, suelo de baldosas de terracota, lavabo bajoencimera, suelo multicolor, encimeras grises y papel pintado
Diseño de aseo tradicional renovado con baldosas y/o azulejos azules, baldosas y/o azulejos de terracota, paredes multicolor, suelo de baldosas de terracota, lavabo bajoencimera, suelo multicolor, encimeras grises y papel pintado
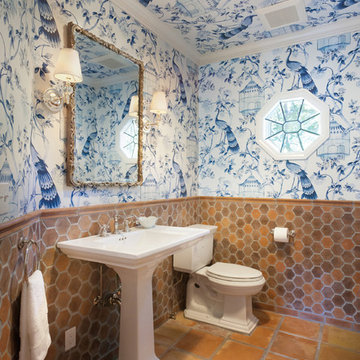
Mike Verbois
Imagen de aseo mediterráneo con paredes multicolor, suelo de baldosas de terracota y lavabo con pedestal
Imagen de aseo mediterráneo con paredes multicolor, suelo de baldosas de terracota y lavabo con pedestal

Our clients relocated to Ann Arbor and struggled to find an open layout home that was fully functional for their family. We worked to create a modern inspired home with convenient features and beautiful finishes.
This 4,500 square foot home includes 6 bedrooms, and 5.5 baths. In addition to that, there is a 2,000 square feet beautifully finished basement. It has a semi-open layout with clean lines to adjacent spaces, and provides optimum entertaining for both adults and kids.
The interior and exterior of the home has a combination of modern and transitional styles with contrasting finishes mixed with warm wood tones and geometric patterns.
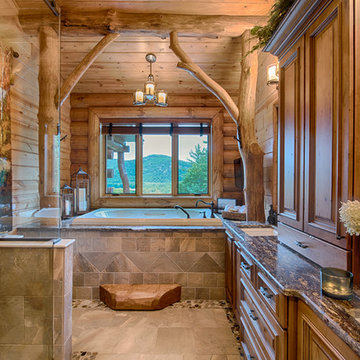
Manufacturer: Golden Eagle Log Homes - http://www.goldeneagleloghomes.com/
Builder: Rich Leavitt – Leavitt Contracting - http://leavittcontracting.com/
Location: Mount Washington Valley, Maine
Project Name: South Carolina 2310AR
Square Feet: 4,100
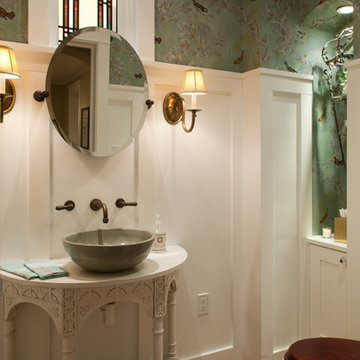
Even a small bathroom space can be adorable when decorated the right way. A small vintage counter with a bowl sink is all you need. Along with some nice wallpaper to match.
Brady Architectural Photography

An original 1930’s English Tudor with only 2 bedrooms and 1 bath spanning about 1730 sq.ft. was purchased by a family with 2 amazing young kids, we saw the potential of this property to become a wonderful nest for the family to grow.
The plan was to reach a 2550 sq. ft. home with 4 bedroom and 4 baths spanning over 2 stories.
With continuation of the exiting architectural style of the existing home.
A large 1000sq. ft. addition was constructed at the back portion of the house to include the expended master bedroom and a second-floor guest suite with a large observation balcony overlooking the mountains of Angeles Forest.
An L shape staircase leading to the upstairs creates a moment of modern art with an all white walls and ceilings of this vaulted space act as a picture frame for a tall window facing the northern mountains almost as a live landscape painting that changes throughout the different times of day.
Tall high sloped roof created an amazing, vaulted space in the guest suite with 4 uniquely designed windows extruding out with separate gable roof above.
The downstairs bedroom boasts 9’ ceilings, extremely tall windows to enjoy the greenery of the backyard, vertical wood paneling on the walls add a warmth that is not seen very often in today’s new build.
The master bathroom has a showcase 42sq. walk-in shower with its own private south facing window to illuminate the space with natural morning light. A larger format wood siding was using for the vanity backsplash wall and a private water closet for privacy.
In the interior reconfiguration and remodel portion of the project the area serving as a family room was transformed to an additional bedroom with a private bath, a laundry room and hallway.
The old bathroom was divided with a wall and a pocket door into a powder room the leads to a tub room.
The biggest change was the kitchen area, as befitting to the 1930’s the dining room, kitchen, utility room and laundry room were all compartmentalized and enclosed.
We eliminated all these partitions and walls to create a large open kitchen area that is completely open to the vaulted dining room. This way the natural light the washes the kitchen in the morning and the rays of sun that hit the dining room in the afternoon can be shared by the two areas.
The opening to the living room remained only at 8’ to keep a division of space.
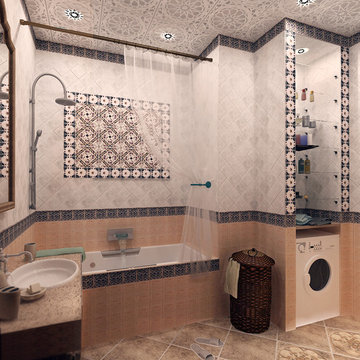
Автор проекта:
Ивлиева Евгения (художник-проектировщик и дизайнер интерьеров)
Foto de cuarto de baño principal mediterráneo de tamaño medio con bañera encastrada sin remate, combinación de ducha y bañera, baldosas y/o azulejos multicolor, baldosas y/o azulejos de cerámica, paredes multicolor, suelo de baldosas de terracota, lavabo encastrado, encimera de acrílico, suelo beige y ducha con cortina
Foto de cuarto de baño principal mediterráneo de tamaño medio con bañera encastrada sin remate, combinación de ducha y bañera, baldosas y/o azulejos multicolor, baldosas y/o azulejos de cerámica, paredes multicolor, suelo de baldosas de terracota, lavabo encastrado, encimera de acrílico, suelo beige y ducha con cortina
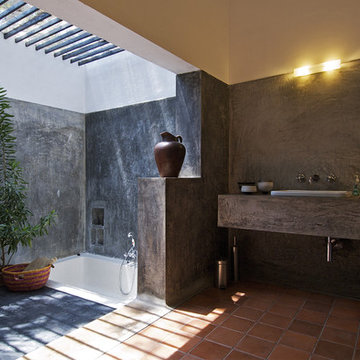
Ejemplo de cuarto de baño principal industrial con bañera encastrada, ducha abierta, paredes multicolor, suelo de baldosas de terracota, lavabo encastrado, encimera de cemento, suelo naranja y ducha abierta
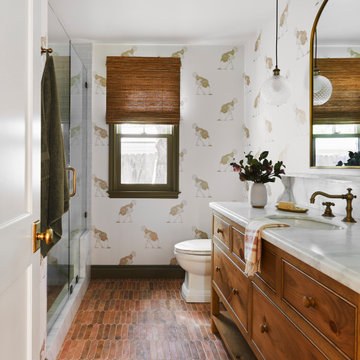
Imagen de cuarto de baño único y de pie clásico con armarios con paneles lisos, puertas de armario de madera oscura, ducha empotrada, paredes multicolor, suelo de baldosas de terracota, lavabo bajoencimera, suelo rojo, ducha con puerta con bisagras, encimeras blancas y papel pintado
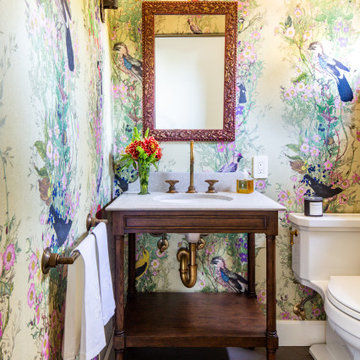
Diseño de aseo de pie mediterráneo con puertas de armario de madera en tonos medios, sanitario de una pieza, paredes multicolor, suelo de baldosas de terracota, lavabo bajoencimera, encimera de esteatita, suelo marrón, encimeras blancas y papel pintado
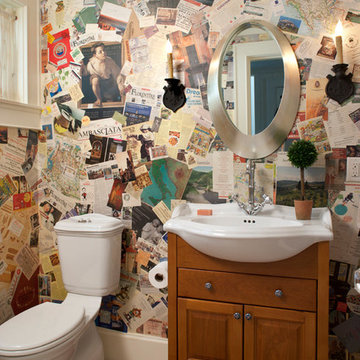
David Dietrich
Ejemplo de aseo clásico con lavabo integrado, armarios con paneles con relieve, puertas de armario de madera oscura, suelo de baldosas de terracota, sanitario de dos piezas, baldosas y/o azulejos naranja y paredes multicolor
Ejemplo de aseo clásico con lavabo integrado, armarios con paneles con relieve, puertas de armario de madera oscura, suelo de baldosas de terracota, sanitario de dos piezas, baldosas y/o azulejos naranja y paredes multicolor
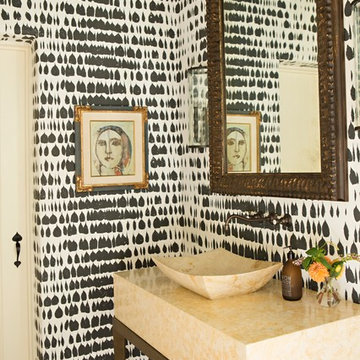
Imagen de aseo mediterráneo con lavabo sobreencimera, paredes multicolor y suelo de baldosas de terracota

Modelo de cuarto de baño único y de pie ecléctico de tamaño medio con armarios con paneles empotrados, ducha esquinera, baldosas y/o azulejos de terracota, paredes multicolor, suelo de baldosas de terracota, aseo y ducha, lavabo encastrado, encimera de granito, ducha con puerta con bisagras, encimeras beige, papel pintado, puertas de armario de madera oscura, baldosas y/o azulejos multicolor, baldosas y/o azulejos rojos y suelo marrón
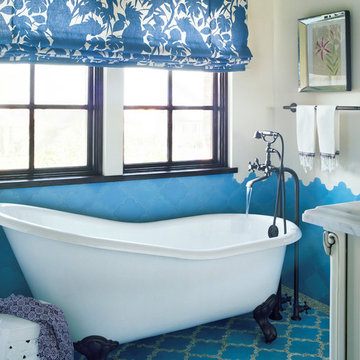
Diseño de cuarto de baño mediterráneo con bañera con patas, paredes multicolor, suelo de baldosas de terracota y suelo azul
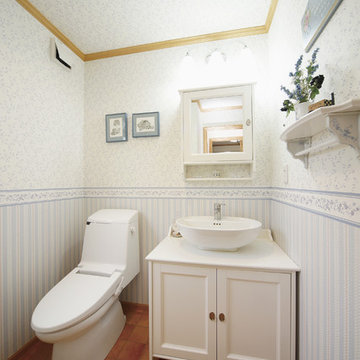
トイレにはキッチンと同様の木製扉の輸入洗面台。
ブルーとホワイトでまとめた清潔感のある空間です。
Foto de aseo clásico con armarios con paneles empotrados, puertas de armario blancas, paredes multicolor, suelo de baldosas de terracota, lavabo sobreencimera y suelo naranja
Foto de aseo clásico con armarios con paneles empotrados, puertas de armario blancas, paredes multicolor, suelo de baldosas de terracota, lavabo sobreencimera y suelo naranja

An original 1930’s English Tudor with only 2 bedrooms and 1 bath spanning about 1730 sq.ft. was purchased by a family with 2 amazing young kids, we saw the potential of this property to become a wonderful nest for the family to grow.
The plan was to reach a 2550 sq. ft. home with 4 bedroom and 4 baths spanning over 2 stories.
With continuation of the exiting architectural style of the existing home.
A large 1000sq. ft. addition was constructed at the back portion of the house to include the expended master bedroom and a second-floor guest suite with a large observation balcony overlooking the mountains of Angeles Forest.
An L shape staircase leading to the upstairs creates a moment of modern art with an all white walls and ceilings of this vaulted space act as a picture frame for a tall window facing the northern mountains almost as a live landscape painting that changes throughout the different times of day.
Tall high sloped roof created an amazing, vaulted space in the guest suite with 4 uniquely designed windows extruding out with separate gable roof above.
The downstairs bedroom boasts 9’ ceilings, extremely tall windows to enjoy the greenery of the backyard, vertical wood paneling on the walls add a warmth that is not seen very often in today’s new build.
The master bathroom has a showcase 42sq. walk-in shower with its own private south facing window to illuminate the space with natural morning light. A larger format wood siding was using for the vanity backsplash wall and a private water closet for privacy.
In the interior reconfiguration and remodel portion of the project the area serving as a family room was transformed to an additional bedroom with a private bath, a laundry room and hallway.
The old bathroom was divided with a wall and a pocket door into a powder room the leads to a tub room.
The biggest change was the kitchen area, as befitting to the 1930’s the dining room, kitchen, utility room and laundry room were all compartmentalized and enclosed.
We eliminated all these partitions and walls to create a large open kitchen area that is completely open to the vaulted dining room. This way the natural light the washes the kitchen in the morning and the rays of sun that hit the dining room in the afternoon can be shared by the two areas.
The opening to the living room remained only at 8’ to keep a division of space.
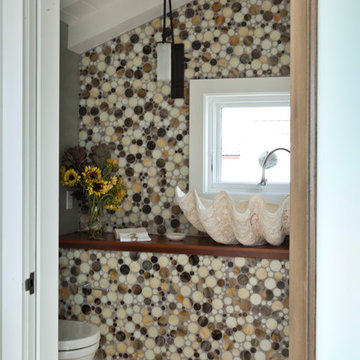
Mark Lohman Photography
Foto de aseo costero pequeño con armarios abiertos, sanitario de pared, baldosas y/o azulejos de vidrio, paredes multicolor, suelo de baldosas de terracota y lavabo sobreencimera
Foto de aseo costero pequeño con armarios abiertos, sanitario de pared, baldosas y/o azulejos de vidrio, paredes multicolor, suelo de baldosas de terracota y lavabo sobreencimera
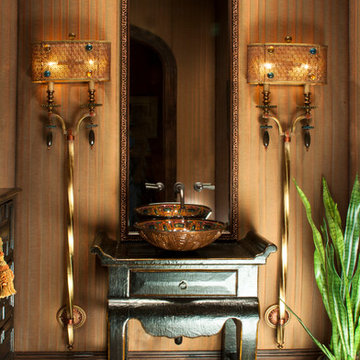
Photo Credit: Ted James
Foto de cuarto de baño mediterráneo de tamaño medio con lavabo sobreencimera, armarios tipo mueble, puertas de armario de madera en tonos medios, encimera de madera, sanitario de una pieza, paredes multicolor, suelo de baldosas de terracota y aseo y ducha
Foto de cuarto de baño mediterráneo de tamaño medio con lavabo sobreencimera, armarios tipo mueble, puertas de armario de madera en tonos medios, encimera de madera, sanitario de una pieza, paredes multicolor, suelo de baldosas de terracota y aseo y ducha
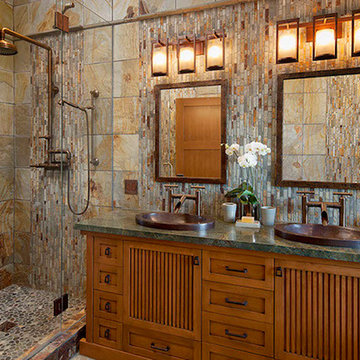
Foto de cuarto de baño principal de estilo americano de tamaño medio con armarios con rebordes decorativos, puertas de armario de madera oscura, ducha empotrada, baldosas y/o azulejos marrones, baldosas y/o azulejos grises, baldosas y/o azulejos de piedra, paredes multicolor, suelo de baldosas de terracota, lavabo encastrado, encimera de mármol, suelo multicolor y ducha con puerta con bisagras
68 fotos de baños con paredes multicolor y suelo de baldosas de terracota
1


