1.668 fotos de baños con paredes multicolor y papel pintado
Filtrar por
Presupuesto
Ordenar por:Popular hoy
41 - 60 de 1668 fotos
Artículo 1 de 3
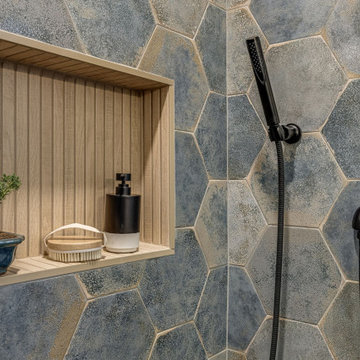
The theme that this owner conveyed for their bathroom was “Boho Garden Shed”
To achieve that, space between the bedroom and bath that was being used as a walk thru closet was captured to expand the square footage. The room went from 44 sq. ft to 96, allowing for a separate soaking tub and walk in shower. New closet cabinets were added to the bedroom to make up for the loss.
An existing HVAC run located inside the original closet had to be incorporated into the design, so a small closet accessed by a barn style door was built out and separates the two custom barnwood vanities in the new bathroom space.
A jeweled green-blue hexagon tile installed in a random pattern achieved the boho look that the owner was seeking. Combining it with slate look black floor tile, rustic barnwood, and mixed finishes on the fixtures, the bathroom achieved the garden shed aspect of the concept.
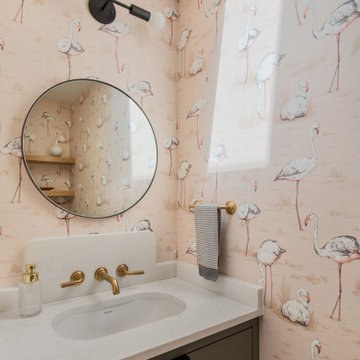
Foto de aseo flotante clásico renovado con armarios con paneles lisos, puertas de armario grises, paredes multicolor, lavabo bajoencimera, encimeras blancas y papel pintado

Diseño de cuarto de baño único y de pie ecléctico pequeño con armarios estilo shaker, puertas de armario blancas, ducha esquinera, sanitario de dos piezas, baldosas y/o azulejos azules, baldosas y/o azulejos de cemento, paredes multicolor, suelo con mosaicos de baldosas, aseo y ducha, lavabo bajoencimera, encimera de cuarzo compacto, suelo multicolor, ducha con puerta corredera, encimeras blancas, banco de ducha y papel pintado
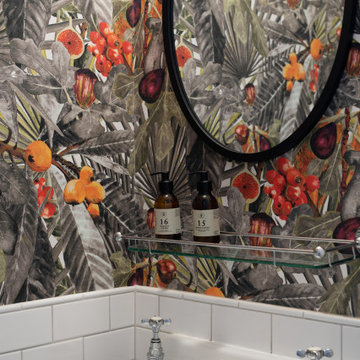
Colourful, warm and playful cloakroom
Imagen de aseo de pie y gris contemporáneo pequeño con armarios abiertos, baldosas y/o azulejos de cemento, paredes multicolor, suelo de baldosas de cerámica y papel pintado
Imagen de aseo de pie y gris contemporáneo pequeño con armarios abiertos, baldosas y/o azulejos de cemento, paredes multicolor, suelo de baldosas de cerámica y papel pintado
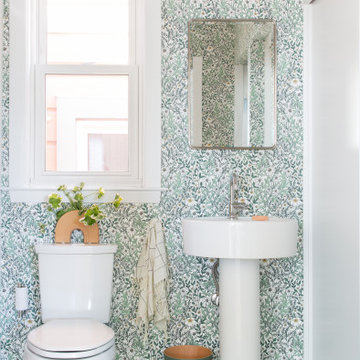
Imagen de aseo a medida contemporáneo con armarios abiertos, puertas de armario blancas, sanitario de dos piezas, paredes multicolor, lavabo con pedestal, suelo verde, encimeras blancas y papel pintado

Ejemplo de aseo a medida tradicional renovado con armarios con paneles lisos, puertas de armario de madera oscura, paredes multicolor, suelo de madera en tonos medios, lavabo bajoencimera, encimera de mármol, suelo marrón, encimeras grises y papel pintado

Boys bathroom with painted cabinetry and white painted wainscoting. Fish motifs in the shower curtain, wallcovering, hardware and shower tile.
Imagen de cuarto de baño infantil, único y a medida clásico de tamaño medio con armarios con paneles lisos, puertas de armario azules, bañera empotrada, combinación de ducha y bañera, sanitario de una pieza, baldosas y/o azulejos blancos, baldosas y/o azulejos de cerámica, paredes multicolor, suelo de baldosas de porcelana, lavabo bajoencimera, encimera de cuarzo compacto, suelo marrón, ducha con cortina, encimeras blancas, cuarto de baño y papel pintado
Imagen de cuarto de baño infantil, único y a medida clásico de tamaño medio con armarios con paneles lisos, puertas de armario azules, bañera empotrada, combinación de ducha y bañera, sanitario de una pieza, baldosas y/o azulejos blancos, baldosas y/o azulejos de cerámica, paredes multicolor, suelo de baldosas de porcelana, lavabo bajoencimera, encimera de cuarzo compacto, suelo marrón, ducha con cortina, encimeras blancas, cuarto de baño y papel pintado

Download our free ebook, Creating the Ideal Kitchen. DOWNLOAD NOW
This unit, located in a 4-flat owned by TKS Owners Jeff and Susan Klimala, was remodeled as their personal pied-à-terre, and doubles as an Airbnb property when they are not using it. Jeff and Susan were drawn to the location of the building, a vibrant Chicago neighborhood, 4 blocks from Wrigley Field, as well as to the vintage charm of the 1890’s building. The entire 2 bed, 2 bath unit was renovated and furnished, including the kitchen, with a specific Parisian vibe in mind.
Although the location and vintage charm were all there, the building was not in ideal shape -- the mechanicals -- from HVAC, to electrical, plumbing, to needed structural updates, peeling plaster, out of level floors, the list was long. Susan and Jeff drew on their expertise to update the issues behind the walls while also preserving much of the original charm that attracted them to the building in the first place -- heart pine floors, vintage mouldings, pocket doors and transoms.
Because this unit was going to be primarily used as an Airbnb, the Klimalas wanted to make it beautiful, maintain the character of the building, while also specifying materials that would last and wouldn’t break the budget. Susan enjoyed the hunt of specifying these items and still coming up with a cohesive creative space that feels a bit French in flavor.
Parisian style décor is all about casual elegance and an eclectic mix of old and new. Susan had fun sourcing some more personal pieces of artwork for the space, creating a dramatic black, white and moody green color scheme for the kitchen and highlighting the living room with pieces to showcase the vintage fireplace and pocket doors.
Photographer: @MargaretRajic
Photo stylist: @Brandidevers
Do you have a new home that has great bones but just doesn’t feel comfortable and you can’t quite figure out why? Contact us here to see how we can help!
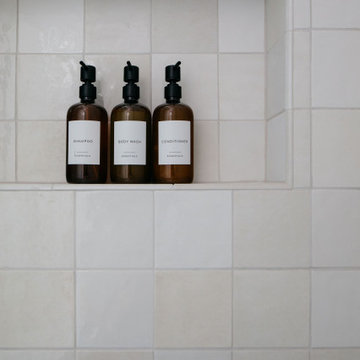
Download our free ebook, Creating the Ideal Kitchen. DOWNLOAD NOW
This unit, located in a 4-flat owned by TKS Owners Jeff and Susan Klimala, was remodeled as their personal pied-à-terre, and doubles as an Airbnb property when they are not using it. Jeff and Susan were drawn to the location of the building, a vibrant Chicago neighborhood, 4 blocks from Wrigley Field, as well as to the vintage charm of the 1890’s building. The entire 2 bed, 2 bath unit was renovated and furnished, including the kitchen, with a specific Parisian vibe in mind.
Although the location and vintage charm were all there, the building was not in ideal shape -- the mechanicals -- from HVAC, to electrical, plumbing, to needed structural updates, peeling plaster, out of level floors, the list was long. Susan and Jeff drew on their expertise to update the issues behind the walls while also preserving much of the original charm that attracted them to the building in the first place -- heart pine floors, vintage mouldings, pocket doors and transoms.
Because this unit was going to be primarily used as an Airbnb, the Klimalas wanted to make it beautiful, maintain the character of the building, while also specifying materials that would last and wouldn’t break the budget. Susan enjoyed the hunt of specifying these items and still coming up with a cohesive creative space that feels a bit French in flavor.
Parisian style décor is all about casual elegance and an eclectic mix of old and new. Susan had fun sourcing some more personal pieces of artwork for the space, creating a dramatic black, white and moody green color scheme for the kitchen and highlighting the living room with pieces to showcase the vintage fireplace and pocket doors.
Photographer: @MargaretRajic
Photo stylist: @Brandidevers
Do you have a new home that has great bones but just doesn’t feel comfortable and you can’t quite figure out why? Contact us here to see how we can help!

Diseño de aseo de pie ecléctico con puertas de armario de madera en tonos medios, paredes multicolor, suelo de madera oscura, lavabo bajoencimera, suelo marrón, encimeras negras y papel pintado

Cloakroom Bathroom in Storrington, West Sussex
Plenty of stylish elements combine in this compact cloakroom, which utilises a unique tile choice and designer wallpaper option.
The Brief
This client wanted to create a unique theme in their downstairs cloakroom, which previously utilised a classic but unmemorable design.
Naturally the cloakroom was to incorporate all usual amenities, but with a design that was a little out of the ordinary.
Design Elements
Utilising some of our more unique options for a renovation, bathroom designer Martin conjured a design to tick all the requirements of this brief.
The design utilises textured neutral tiles up to half height, with the client’s own William Morris designer wallpaper then used up to the ceiling coving. Black accents are used throughout the room, like for the basin and mixer, and flush plate.
To hold hand towels and heat the small space, a compact full-height radiator has been fitted in the corner of the room.
Project Highlight
A lighter but neutral tile is used for the rear wall, which has been designed to minimise view of the toilet and other necessities.
A simple shelf area gives the client somewhere to store a decorative item or two.
The End Result
The end result is a compact cloakroom that is certainly memorable, as the client required.
With only a small amount of space our bathroom designer Martin has managed to conjure an impressive and functional theme for this Storrington client.
Discover how our expert designers can transform your own bathroom with a free design appointment and quotation. Arrange a free appointment in showroom or online.
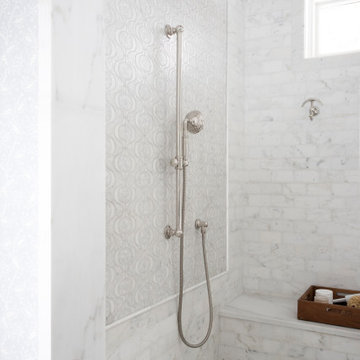
Imagen de cuarto de baño principal, doble y a medida clásico grande con armarios con paneles empotrados, puertas de armario azules, bañera exenta, ducha empotrada, sanitario de dos piezas, baldosas y/o azulejos blancos, baldosas y/o azulejos de mármol, paredes multicolor, suelo de mármol, lavabo encastrado, encimera de mármol, suelo blanco, ducha con puerta con bisagras, encimeras blancas, banco de ducha y papel pintado
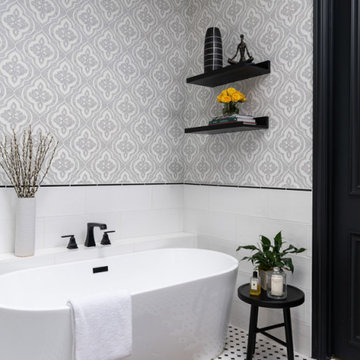
This quaint home, located in Plano’s prestigious Willow Bend Polo Club, underwent some super fun updates during our renovation and refurnishing project! The clients’ love for bright colors, mid-century modern elements, and bold looks led us to designing a black and white bathroom with black paned glass, colorful hues in the game room and bedrooms, and a sleek new “work from home” space for working in style. The clients love using their new spaces and have decided to let us continue designing these looks throughout additional areas in the home!
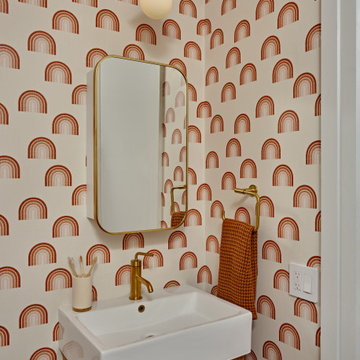
Diseño de aseo actual con armarios con paneles lisos, puertas de armario de madera oscura, paredes multicolor, lavabo tipo consola y papel pintado

Modelo de aseo flotante contemporáneo de tamaño medio con armarios con paneles lisos, puertas de armario marrones, sanitario de una pieza, paredes multicolor, suelo de baldosas de cerámica, lavabo encastrado, encimera de cuarzo compacto, suelo negro, encimeras beige y papel pintado
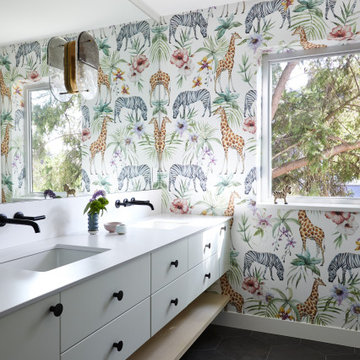
Imagen de cuarto de baño infantil, doble y flotante ecléctico de tamaño medio con armarios con paneles lisos, puertas de armario grises, bañera empotrada, ducha empotrada, sanitario de una pieza, paredes multicolor, suelo de baldosas de cerámica, lavabo bajoencimera, encimera de cuarzo compacto, suelo gris, ducha con cortina, encimeras blancas y papel pintado

Modelo de cuarto de baño único y de pie nórdico con armarios con paneles lisos, puertas de armario blancas, ducha esquinera, baldosas y/o azulejos azules, paredes multicolor, lavabo sobreencimera, suelo gris, encimeras blancas y papel pintado

Ejemplo de cuarto de baño único y a medida tradicional renovado de tamaño medio con armarios estilo shaker, puertas de armario azules, bañera empotrada, ducha empotrada, baldosas y/o azulejos blancos, baldosas y/o azulejos de piedra, paredes multicolor, suelo de mármol, lavabo bajoencimera, encimera de cuarzo compacto, suelo blanco, ducha con cortina, encimeras blancas, hornacina, todos los diseños de techos y papel pintado

Final photos by www.impressia.net
Modelo de cuarto de baño único, a medida y blanco clásico renovado de tamaño medio con armarios con paneles con relieve, puertas de armario marrones, bañera empotrada, ducha empotrada, sanitario de dos piezas, baldosas y/o azulejos blancos, baldosas y/o azulejos de vidrio, paredes multicolor, suelo con mosaicos de baldosas, aseo y ducha, lavabo bajoencimera, encimera de cuarcita, suelo gris, ducha con cortina, encimeras blancas y papel pintado
Modelo de cuarto de baño único, a medida y blanco clásico renovado de tamaño medio con armarios con paneles con relieve, puertas de armario marrones, bañera empotrada, ducha empotrada, sanitario de dos piezas, baldosas y/o azulejos blancos, baldosas y/o azulejos de vidrio, paredes multicolor, suelo con mosaicos de baldosas, aseo y ducha, lavabo bajoencimera, encimera de cuarcita, suelo gris, ducha con cortina, encimeras blancas y papel pintado

Foto de aseo a medida tradicional renovado con armarios con paneles lisos, puertas de armario grises, paredes multicolor, lavabo bajoencimera, encimera de mármol, encimeras multicolor, panelado, boiserie y papel pintado
1.668 fotos de baños con paredes multicolor y papel pintado
3

