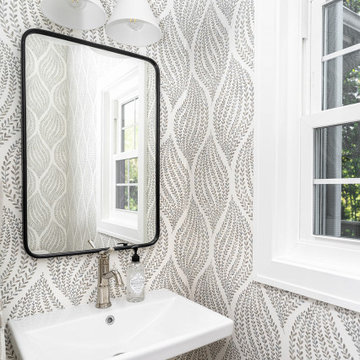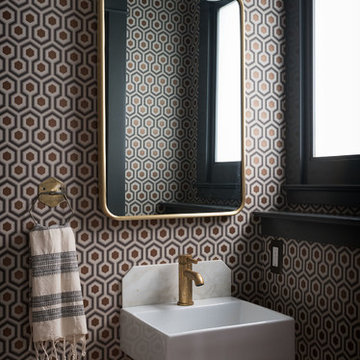1.037 fotos de baños con paredes multicolor y lavabo suspendido
Filtrar por
Presupuesto
Ordenar por:Popular hoy
1 - 20 de 1037 fotos
Artículo 1 de 3

Imagen de aseo tradicional renovado pequeño con lavabo suspendido, papel pintado y paredes multicolor

The image captures a minimalist and elegant cloakroom vanity area that blends functionality with design aesthetics. The vanity itself is a modern floating unit with clean lines and a combination of white and subtle gold finishes, creating a luxurious yet understated look. A unique pink basin sits atop the vanity, adding a pop of soft color that complements the neutral palette.
Above the basin, a sleek, gold tap emerges from the wall, mirroring the gold accents on the vanity and enhancing the sophisticated vibe of the space. A round mirror with a simple frame reflects the room, contributing to the area's spacious and airy feel. Adjacent to the mirror is a wall-mounted light fixture with a mid-century modern influence, featuring clear glass and brass elements that resonate with the room's fixtures.
The walls are adorned with a textured wallpaper in a muted pattern, providing depth and interest without overwhelming the space. A semi-sheer window treatment allows for natural light to filter through, illuminating the vanity area and highlighting the wallpaper's subtle texture.
This bathroom vanity design showcases attention to detail and a preference for refined simplicity, with every element carefully chosen to create a cohesive and serene environment.

Ejemplo de aseo tradicional renovado pequeño con sanitario de dos piezas, paredes multicolor, lavabo suspendido, suelo multicolor y papel pintado

This Greek Revival row house in Boerum Hill was previously owned by a local architect who renovated it several times, including the addition of a two-story steel and glass extension at the rear. The new owners came to us seeking to restore the house and its original formality, while adapting it to the modern needs of a family of five. The detailing of the 25 x 36 foot structure had been lost and required some sleuthing into the history of Greek Revival style in historic Brooklyn neighborhoods.
In addition to completely re-framing the interior, the house also required a new south-facing brick façade due to significant deterioration. The modern extension was replaced with a more traditionally detailed wood and copper- clad bay, still open to natural light and the garden view without sacrificing comfort. The kitchen was relocated from the first floor to the garden level with an adjacent formal dining room. Both rooms were enlarged from their previous iterations to accommodate weekly dinners with extended family. The kitchen includes a home office and breakfast nook that doubles as a homework station. The cellar level was further excavated to accommodate finished storage space and a playroom where activity can be monitored from the kitchen workspaces.
The parlor floor is now reserved for entertaining. New pocket doors can be closed to separate the formal front parlor from the more relaxed back portion, where the family plays games or watches TV together. At the end of the hall, a powder room with brass details, and a luxe bar with antique mirrored backsplash and stone tile flooring, leads to the deck and direct garden access. Because of the property width, the house is able to provide ample space for the interior program within a shorter footprint. This allows the garden to remain expansive, with a small lawn for play, an outdoor food preparation area with a cast-in-place concrete bench, and a place for entertaining towards the rear. The newly designed landscaping will continue to develop, further enhancing the yard’s feeling of escape, and filling-in the views from the kitchen and back parlor above. A less visible, but equally as conscious, addition is a rooftop PV solar array that provides nearly 100% of the daily electrical usage, with the exception of the AC system on hot summer days.
The well-appointed interiors connect the traditional backdrop of the home to a youthful take on classic design and functionality. The materials are elegant without being precious, accommodating a young, growing family. Unique colors and patterns provide a feeling of luxury while inviting inhabitants and guests to relax and enjoy this classic Brooklyn brownstone.
This project won runner-up in the architecture category for the 2017 NYC&G Innovation in Design Awards and was featured in The American House: 100 Contemporary Homes.
Photography by Francis Dzikowski / OTTO

Crédits photo: Alexis Paoli
Imagen de aseo contemporáneo de tamaño medio con sanitario de pared, suelo de baldosas de porcelana, lavabo suspendido, suelo negro y paredes multicolor
Imagen de aseo contemporáneo de tamaño medio con sanitario de pared, suelo de baldosas de porcelana, lavabo suspendido, suelo negro y paredes multicolor
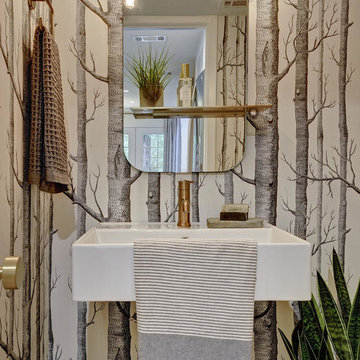
Imagen de aseo minimalista pequeño con suelo de madera clara, lavabo suspendido, paredes multicolor, encimera de acrílico y suelo beige
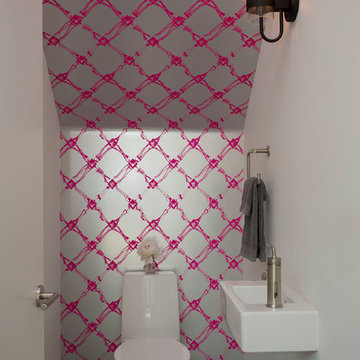
Photography by Paul Bardagjy
Diseño de aseo contemporáneo pequeño con lavabo suspendido, sanitario de una pieza, paredes multicolor y suelo de cemento
Diseño de aseo contemporáneo pequeño con lavabo suspendido, sanitario de una pieza, paredes multicolor y suelo de cemento
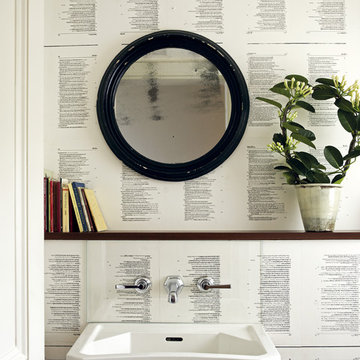
Reclaiming Style
by Maria Speake & Adam Hills of Retrouvius
Ryland Peters & Small, $29.95; www.rylandpeters.com
Photo credit: Photography by Debi Treloar

Imagen de aseo de pie tradicional renovado pequeño con armarios abiertos, puertas de armario blancas, sanitario de una pieza, paredes multicolor, suelo de madera clara, lavabo suspendido, suelo marrón, encimeras blancas y papel pintado

Michael J. Lee
Modelo de aseo clásico renovado pequeño con baldosas y/o azulejos blancos, lavabo suspendido, baldosas y/o azulejos de cemento, paredes multicolor, encimera de cuarzo compacto y encimeras blancas
Modelo de aseo clásico renovado pequeño con baldosas y/o azulejos blancos, lavabo suspendido, baldosas y/o azulejos de cemento, paredes multicolor, encimera de cuarzo compacto y encimeras blancas

This jewel of a powder room started with our homeowner's obsession with William Morris "Strawberry Thief" wallpaper. After assessing the Feng Shui, we discovered that this bathroom was in her Wealth area. So, we really went to town! Glam, luxury, and extravagance were the watchwords. We added her grandmother's antique mirror, brass fixtures, a brick floor, and voila! A small but mighty powder room.
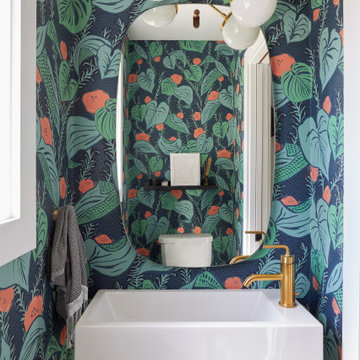
This artistic and design-forward family approached us at the beginning of the pandemic with a design prompt to blend their love of midcentury modern design with their Caribbean roots. With her parents originating from Trinidad & Tobago and his parents from Jamaica, they wanted their home to be an authentic representation of their heritage, with a midcentury modern twist. We found inspiration from a colorful Trinidad & Tobago tourism poster that they already owned and carried the tropical colors throughout the house — rich blues in the main bathroom, deep greens and oranges in the powder bathroom, mustard yellow in the dining room and guest bathroom, and sage green in the kitchen. This project was featured on Dwell in January 2022.
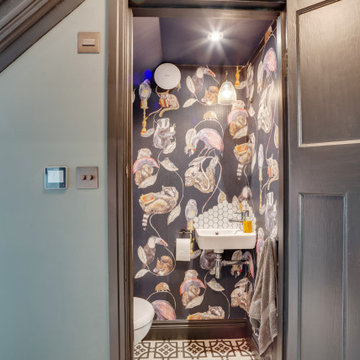
A full width extension and complete reconfiguration of the ground floor property in Norwood.
Imagen de aseo bohemio pequeño con baldosas y/o azulejos blancos, paredes multicolor, suelo de baldosas de porcelana, lavabo suspendido, suelo blanco y papel pintado
Imagen de aseo bohemio pequeño con baldosas y/o azulejos blancos, paredes multicolor, suelo de baldosas de porcelana, lavabo suspendido, suelo blanco y papel pintado
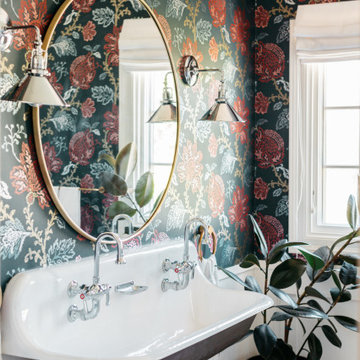
Diseño de cuarto de baño clásico renovado con paredes multicolor y lavabo suspendido
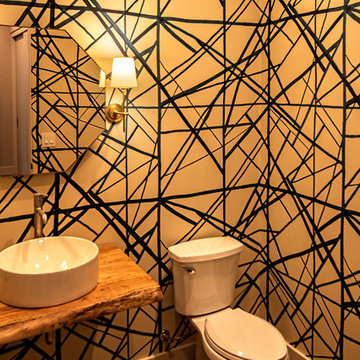
Powder bath with custom wallpaper design and live edge wood sink countertop.
Ejemplo de aseo actual pequeño con sanitario de dos piezas, paredes multicolor, lavabo suspendido, encimera de madera y encimeras marrones
Ejemplo de aseo actual pequeño con sanitario de dos piezas, paredes multicolor, lavabo suspendido, encimera de madera y encimeras marrones
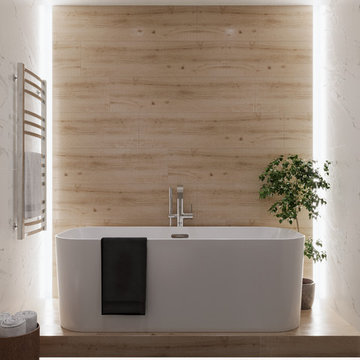
Ejemplo de cuarto de baño actual pequeño con bañera exenta, sanitario de pared, baldosas y/o azulejos beige, baldosas y/o azulejos de porcelana, paredes multicolor, suelo de baldosas de porcelana, aseo y ducha, lavabo suspendido, encimera de acrílico, suelo gris, ducha con puerta con bisagras, encimeras blancas y espejo con luz

Imagen de aseo clásico renovado de tamaño medio con sanitario de dos piezas, baldosas y/o azulejos negros, baldosas y/o azulejos de porcelana, suelo de baldosas de porcelana, lavabo suspendido, paredes multicolor y suelo multicolor
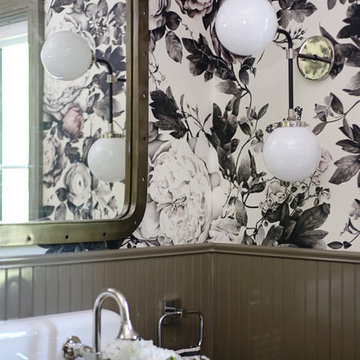
Ejemplo de cuarto de baño tradicional renovado pequeño con paredes multicolor, suelo de madera en tonos medios, aseo y ducha, lavabo suspendido y suelo marrón
1.037 fotos de baños con paredes multicolor y lavabo suspendido
1


