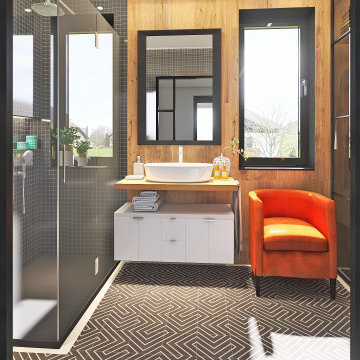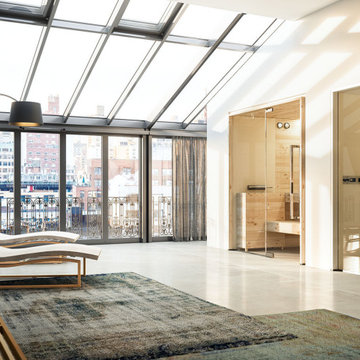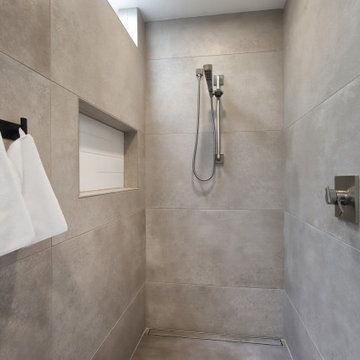489 fotos de baños con paredes blancas y madera
Filtrar por
Presupuesto
Ordenar por:Popular hoy
1 - 20 de 489 fotos
Artículo 1 de 3

Foto de cuarto de baño principal, doble y a medida vintage de tamaño medio con armarios con paneles lisos, puertas de armario de madera oscura, ducha a ras de suelo, sanitario de una pieza, baldosas y/o azulejos grises, baldosas y/o azulejos de porcelana, paredes blancas, suelo de baldosas de porcelana, lavabo bajoencimera, encimera de cuarzo compacto, suelo gris, ducha abierta, encimeras blancas, hornacina y madera

This primary bath remodel has it all! It's not a huge space, but that didn't stop us from adding every beautiful detail. A herringbone marble floor, warm wood accent wall, light gray cabinetry, quartz counter surfaces, a wonderful walk-in shower and free-standing tub. The list goes on and on...

This primary bathroom remodel included a layout change to incorporate a large soaking tub and extended separate shower area. We incorporated elements of a modern farmhouse aesthetic with the wood panel accent wall and color palette of shades of black & white. Finishes on this project included quartz countertops, ceramic patterned floor tiles and handmade ceramic wall tiles, matte black and brass hardware and custom lighting.

Kinsley Bathroom Vanity in Grey
Available in sizes 36" - 60"
Farmhouse style soft-closing door(s) & drawers with Carrara white marble countertop and undermount square sink.
Matching mirror option available

Modelo de cuarto de baño principal, doble y a medida mediterráneo grande con armarios con paneles lisos, puertas de armario de madera oscura, bañera exenta, ducha abierta, sanitario de pared, paredes blancas, suelo de piedra caliza, lavabo bajoencimera, encimera de mármol, ducha abierta, bandeja, madera, baldosas y/o azulejos blancos, baldosas y/o azulejos de piedra caliza y suelo blanco

warm modern masculine primary suite
Diseño de cuarto de baño doble, flotante y abovedado contemporáneo grande con armarios con paneles lisos, puertas de armario marrones, bañera exenta, ducha empotrada, bidé, baldosas y/o azulejos beige, baldosas y/o azulejos de cerámica, paredes blancas, suelo de baldosas de porcelana, lavabo bajoencimera, encimera de esteatita, suelo negro, ducha abierta, encimeras negras, banco de ducha y madera
Diseño de cuarto de baño doble, flotante y abovedado contemporáneo grande con armarios con paneles lisos, puertas de armario marrones, bañera exenta, ducha empotrada, bidé, baldosas y/o azulejos beige, baldosas y/o azulejos de cerámica, paredes blancas, suelo de baldosas de porcelana, lavabo bajoencimera, encimera de esteatita, suelo negro, ducha abierta, encimeras negras, banco de ducha y madera

Modelo de cuarto de baño principal actual de tamaño medio con armarios con paneles lisos, puertas de armario de madera oscura, baldosas y/o azulejos beige, baldosas y/o azulejos de porcelana, paredes blancas, suelo de baldosas de porcelana, encimera de acrílico, suelo blanco, encimeras blancas, bañera empotrada, lavabo sobreencimera y madera

Mater bathroom complete high-end renovation by Americcan Home Improvement, Inc.
Foto de cuarto de baño principal, doble y a medida moderno grande con armarios con paneles con relieve, puertas de armario de madera clara, bañera exenta, ducha esquinera, baldosas y/o azulejos blancos, imitación madera, paredes blancas, suelo de mármol, lavabo integrado, encimera de mármol, suelo negro, ducha con puerta con bisagras, encimeras negras, banco de ducha, bandeja y madera
Foto de cuarto de baño principal, doble y a medida moderno grande con armarios con paneles con relieve, puertas de armario de madera clara, bañera exenta, ducha esquinera, baldosas y/o azulejos blancos, imitación madera, paredes blancas, suelo de mármol, lavabo integrado, encimera de mármol, suelo negro, ducha con puerta con bisagras, encimeras negras, banco de ducha, bandeja y madera

Diseño de aseo flotante contemporáneo de tamaño medio con armarios con paneles lisos, puertas de armario de madera en tonos medios, imitación madera, paredes blancas, lavabo suspendido, encimeras blancas, madera y boiserie

Inspired in a classic design, the white tones of the interior blend together through the incorporation of recessed paneling and custom moldings. Creating a unique composition that brings the minimal use of detail to the forefront of the design.
For more projects visit our website wlkitchenandhome.com
.
.
.
.
#vanity #customvanity #custombathroom #bathroomcabinets #customcabinets #bathcabinets #whitebathroom #whitevanity #whitedesign #bathroomdesign #bathroomdecor #bathroomideas #interiordesignideas #bathroomstorage #bathroomfurniture #bathroomremodel #bathroomremodeling #traditionalvanity #luxurybathroom #masterbathroom #bathroomvanity #interiorarchitecture #luxurydesign #bathroomcontractor #njcontractor #njbuilders #newjersey #newyork #njbathrooms

El baño en suite es elegante y destacan materiales como el hidráulico estilo arabesco en color negro y parte de las paredes revestidas en roble.
The en-suite bathroom is elegant, and which materials such as hydraulic arabesque style in black and part of the oak-lined walls stand out.

After the second fallout of the Delta Variant amidst the COVID-19 Pandemic in mid 2021, our team working from home, and our client in quarantine, SDA Architects conceived Japandi Home.
The initial brief for the renovation of this pool house was for its interior to have an "immediate sense of serenity" that roused the feeling of being peaceful. Influenced by loneliness and angst during quarantine, SDA Architects explored themes of escapism and empathy which led to a “Japandi” style concept design – the nexus between “Scandinavian functionality” and “Japanese rustic minimalism” to invoke feelings of “art, nature and simplicity.” This merging of styles forms the perfect amalgamation of both function and form, centred on clean lines, bright spaces and light colours.
Grounded by its emotional weight, poetic lyricism, and relaxed atmosphere; Japandi Home aesthetics focus on simplicity, natural elements, and comfort; minimalism that is both aesthetically pleasing yet highly functional.
Japandi Home places special emphasis on sustainability through use of raw furnishings and a rejection of the one-time-use culture we have embraced for numerous decades. A plethora of natural materials, muted colours, clean lines and minimal, yet-well-curated furnishings have been employed to showcase beautiful craftsmanship – quality handmade pieces over quantitative throwaway items.
A neutral colour palette compliments the soft and hard furnishings within, allowing the timeless pieces to breath and speak for themselves. These calming, tranquil and peaceful colours have been chosen so when accent colours are incorporated, they are done so in a meaningful yet subtle way. Japandi home isn’t sparse – it’s intentional.
The integrated storage throughout – from the kitchen, to dining buffet, linen cupboard, window seat, entertainment unit, bed ensemble and walk-in wardrobe are key to reducing clutter and maintaining the zen-like sense of calm created by these clean lines and open spaces.
The Scandinavian concept of “hygge” refers to the idea that ones home is your cosy sanctuary. Similarly, this ideology has been fused with the Japanese notion of “wabi-sabi”; the idea that there is beauty in imperfection. Hence, the marriage of these design styles is both founded on minimalism and comfort; easy-going yet sophisticated. Conversely, whilst Japanese styles can be considered “sleek” and Scandinavian, “rustic”, the richness of the Japanese neutral colour palette aids in preventing the stark, crisp palette of Scandinavian styles from feeling cold and clinical.
Japandi Home’s introspective essence can ultimately be considered quite timely for the pandemic and was the quintessential lockdown project our team needed.

Sleek and contemporary, the Soul Collection by Starpool is designed with a dynamic range of finishes and footprints to fit any aesthetic. This fully encapsulated sauna and steam room pair is shown in Pure Soul - a light and airy color scheme with walls and doors in ivory white finishes.

The Bathroom layout is open and linear. A long vanity with medicine cabinet storage above is opposite full height Walnut storage cabinets. A new wet room with plaster and marble tile walls has a shower and a custom marble soaking tub.

Imagen de cuarto de baño principal, único, a medida, abovedado, blanco y gris y blanco costero grande sin sin inodoro con armarios estilo shaker, puertas de armario blancas, bañera empotrada, sanitario de una pieza, baldosas y/o azulejos grises, imitación madera, paredes blancas, suelo vinílico, lavabo integrado, encimera de granito, suelo gris, ducha con puerta con bisagras, encimeras grises y madera

The shower back accent tile is from Arizona tile Reverie Series complimented with Arizona Tile Shibusa on the side walls.
Foto de cuarto de baño infantil, doble y a medida bohemio grande con armarios con paneles con relieve, puertas de armario verdes, ducha empotrada, sanitario de una pieza, baldosas y/o azulejos marrones, baldosas y/o azulejos de cerámica, paredes blancas, suelo de baldosas de porcelana, lavabo encastrado, encimera de azulejos, suelo multicolor, ducha con puerta con bisagras, encimeras beige, cuarto de baño y madera
Foto de cuarto de baño infantil, doble y a medida bohemio grande con armarios con paneles con relieve, puertas de armario verdes, ducha empotrada, sanitario de una pieza, baldosas y/o azulejos marrones, baldosas y/o azulejos de cerámica, paredes blancas, suelo de baldosas de porcelana, lavabo encastrado, encimera de azulejos, suelo multicolor, ducha con puerta con bisagras, encimeras beige, cuarto de baño y madera

After the second fallout of the Delta Variant amidst the COVID-19 Pandemic in mid 2021, our team working from home, and our client in quarantine, SDA Architects conceived Japandi Home.
The initial brief for the renovation of this pool house was for its interior to have an "immediate sense of serenity" that roused the feeling of being peaceful. Influenced by loneliness and angst during quarantine, SDA Architects explored themes of escapism and empathy which led to a “Japandi” style concept design – the nexus between “Scandinavian functionality” and “Japanese rustic minimalism” to invoke feelings of “art, nature and simplicity.” This merging of styles forms the perfect amalgamation of both function and form, centred on clean lines, bright spaces and light colours.
Grounded by its emotional weight, poetic lyricism, and relaxed atmosphere; Japandi Home aesthetics focus on simplicity, natural elements, and comfort; minimalism that is both aesthetically pleasing yet highly functional.
Japandi Home places special emphasis on sustainability through use of raw furnishings and a rejection of the one-time-use culture we have embraced for numerous decades. A plethora of natural materials, muted colours, clean lines and minimal, yet-well-curated furnishings have been employed to showcase beautiful craftsmanship – quality handmade pieces over quantitative throwaway items.
A neutral colour palette compliments the soft and hard furnishings within, allowing the timeless pieces to breath and speak for themselves. These calming, tranquil and peaceful colours have been chosen so when accent colours are incorporated, they are done so in a meaningful yet subtle way. Japandi home isn’t sparse – it’s intentional.
The integrated storage throughout – from the kitchen, to dining buffet, linen cupboard, window seat, entertainment unit, bed ensemble and walk-in wardrobe are key to reducing clutter and maintaining the zen-like sense of calm created by these clean lines and open spaces.
The Scandinavian concept of “hygge” refers to the idea that ones home is your cosy sanctuary. Similarly, this ideology has been fused with the Japanese notion of “wabi-sabi”; the idea that there is beauty in imperfection. Hence, the marriage of these design styles is both founded on minimalism and comfort; easy-going yet sophisticated. Conversely, whilst Japanese styles can be considered “sleek” and Scandinavian, “rustic”, the richness of the Japanese neutral colour palette aids in preventing the stark, crisp palette of Scandinavian styles from feeling cold and clinical.
Japandi Home’s introspective essence can ultimately be considered quite timely for the pandemic and was the quintessential lockdown project our team needed.

Rénovation d'une salle de bain, monument classé à Apremont-sur-Allier dans le style contemporain.
Diseño de cuarto de baño único, a medida, abovedado y blanco y madera contemporáneo con baldosas y/o azulejos grises, baldosas y/o azulejos de cerámica, paredes blancas, aseo y ducha, lavabo bajoencimera, suelo beige y madera
Diseño de cuarto de baño único, a medida, abovedado y blanco y madera contemporáneo con baldosas y/o azulejos grises, baldosas y/o azulejos de cerámica, paredes blancas, aseo y ducha, lavabo bajoencimera, suelo beige y madera

Diseño de cuarto de baño principal, doble y a medida vintage de tamaño medio con armarios con paneles lisos, puertas de armario de madera oscura, ducha a ras de suelo, sanitario de una pieza, baldosas y/o azulejos grises, baldosas y/o azulejos de porcelana, paredes blancas, suelo de baldosas de porcelana, lavabo bajoencimera, encimera de cuarzo compacto, suelo gris, ducha abierta, encimeras blancas, hornacina y madera

Heather Ryan, Interior Designer
H.Ryan Studio - Scottsdale, AZ
www.hryanstudio.com
Diseño de cuarto de baño principal, doble, a medida y beige y blanco tradicional renovado grande con bañera exenta, paredes blancas, lavabo bajoencimera, armarios con paneles empotrados, puertas de armario beige, ducha empotrada, baldosas y/o azulejos blancos, baldosas y/o azulejos de cemento, suelo de piedra caliza, encimera de cuarzo compacto, suelo beige, ducha con puerta con bisagras, encimeras blancas, cuarto de baño y madera
Diseño de cuarto de baño principal, doble, a medida y beige y blanco tradicional renovado grande con bañera exenta, paredes blancas, lavabo bajoencimera, armarios con paneles empotrados, puertas de armario beige, ducha empotrada, baldosas y/o azulejos blancos, baldosas y/o azulejos de cemento, suelo de piedra caliza, encimera de cuarzo compacto, suelo beige, ducha con puerta con bisagras, encimeras blancas, cuarto de baño y madera
489 fotos de baños con paredes blancas y madera
1

