2.286 fotos de baños con paredes blancas y encimera de azulejos
Filtrar por
Presupuesto
Ordenar por:Popular hoy
1 - 20 de 2286 fotos
Artículo 1 de 3

Diseño de cuarto de baño único, flotante, abovedado y blanco minimalista grande sin sin inodoro con armarios con paneles lisos, puertas de armario blancas, baldosas y/o azulejos grises, baldosas y/o azulejos de cemento, paredes blancas, suelo de madera clara, aseo y ducha, lavabo suspendido, encimera de azulejos, suelo marrón, ducha abierta y encimeras blancas

Victorian Style Bathroom in Horsham, West Sussex
In the peaceful village of Warnham, West Sussex, bathroom designer George Harvey has created a fantastic Victorian style bathroom space, playing homage to this characterful house.
Making the most of present-day, Victorian Style bathroom furnishings was the brief for this project, with this client opting to maintain the theme of the house throughout this bathroom space. The design of this project is minimal with white and black used throughout to build on this theme, with present day technologies and innovation used to give the client a well-functioning bathroom space.
To create this space designer George has used bathroom suppliers Burlington and Crosswater, with traditional options from each utilised to bring the classic black and white contrast desired by the client. In an additional modern twist, a HiB illuminating mirror has been included – incorporating a present-day innovation into this timeless bathroom space.
Bathroom Accessories
One of the key design elements of this project is the contrast between black and white and balancing this delicately throughout the bathroom space. With the client not opting for any bathroom furniture space, George has done well to incorporate traditional Victorian accessories across the room. Repositioned and refitted by our installation team, this client has re-used their own bath for this space as it not only suits this space to a tee but fits perfectly as a focal centrepiece to this bathroom.
A generously sized Crosswater Clear6 shower enclosure has been fitted in the corner of this bathroom, with a sliding door mechanism used for access and Crosswater’s Matt Black frame option utilised in a contemporary Victorian twist. Distinctive Burlington ceramics have been used in the form of pedestal sink and close coupled W/C, bringing a traditional element to these essential bathroom pieces.
Bathroom Features
Traditional Burlington Brassware features everywhere in this bathroom, either in the form of the Walnut finished Kensington range or Chrome and Black Trent brassware. Walnut pillar taps, bath filler and handset bring warmth to the space with Chrome and Black shower valve and handset contributing to the Victorian feel of this space. Above the basin area sits a modern HiB Solstice mirror with integrated demisting technology, ambient lighting and customisable illumination. This HiB mirror also nicely balances a modern inclusion with the traditional space through the selection of a Matt Black finish.
Along with the bathroom fitting, plumbing and electrics, our installation team also undertook a full tiling of this bathroom space. Gloss White wall tiles have been used as a base for Victorian features while the floor makes decorative use of Black and White Petal patterned tiling with an in keeping black border tile. As part of the installation our team have also concealed all pipework for a minimal feel.
Our Bathroom Design & Installation Service
With any bathroom redesign several trades are needed to ensure a great finish across every element of your space. Our installation team has undertaken a full bathroom fitting, electrics, plumbing and tiling work across this project with our project management team organising the entire works. Not only is this bathroom a great installation, designer George has created a fantastic space that is tailored and well-suited to this Victorian Warnham home.
If this project has inspired your next bathroom project, then speak to one of our experienced designers about it.
Call a showroom or use our online appointment form to book your free design & quote.

The Redfern project - Guest Bathroom!
Using our Stirling terrazzo look tile in white
Imagen de aseo actual con puertas de armario blancas, paredes blancas, suelo de terrazo, encimera de azulejos, panelado, baldosas y/o azulejos de porcelana y suelo gris
Imagen de aseo actual con puertas de armario blancas, paredes blancas, suelo de terrazo, encimera de azulejos, panelado, baldosas y/o azulejos de porcelana y suelo gris

Un air de boudoir pour cet espace, entre rangements aux boutons en laiton, et la niche qui accueille son miroir doré sur fond de mosaïque rose ! Beaucoup de détails qui font la différence !

A stunning Master Bathroom with large stone bath tub, walk in rain shower, large format porcelain tiles, gun metal finish bathroom fittings, bespoke wood features and stylish Janey Butler Interiors throughout.

This master bathroom has a hidden tile shower stall and toilet room. To the right and left of the mirror are full size medicine cabinets. The facing door opens to the master bedroom on one side and family room on the other. Large format porcelain tiles on the floor and walls work nicely with twin sinks and large mirror. LED lighting is recessed in the ceiling and warm white florescent lighting is hidden to illuminate both above and below the mirror..
Photo: Elizabeth Lippman
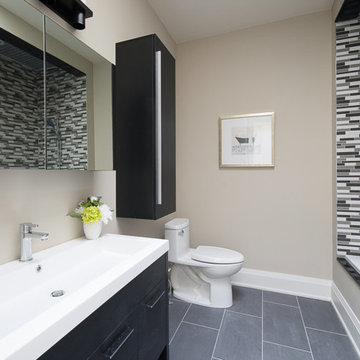
Ejemplo de cuarto de baño principal moderno de tamaño medio con armarios con paneles lisos, puertas de armario blancas, bañera exenta, ducha abierta, sanitario de una pieza, baldosas y/o azulejos beige, baldosas y/o azulejos de piedra, paredes blancas, suelo de baldosas de cerámica, lavabo de seno grande y encimera de azulejos

Imagen de cuarto de baño principal, flotante, abovedado y blanco moderno de tamaño medio con armarios estilo shaker, ducha doble, sanitario de una pieza, baldosas y/o azulejos blancos, baldosas y/o azulejos de piedra, paredes blancas, lavabo tipo consola, encimera de azulejos, suelo negro, ducha con cortina, encimeras blancas y piedra

Photo Credit:
Aimée Mazzenga
Modelo de cuarto de baño moderno de tamaño medio sin sin inodoro con armarios con rebordes decorativos, puertas de armario blancas, bañera exenta, baldosas y/o azulejos multicolor, baldosas y/o azulejos en mosaico, paredes blancas, suelo de madera clara, lavabo encastrado, encimera de azulejos, suelo multicolor, ducha con puerta con bisagras y encimeras blancas
Modelo de cuarto de baño moderno de tamaño medio sin sin inodoro con armarios con rebordes decorativos, puertas de armario blancas, bañera exenta, baldosas y/o azulejos multicolor, baldosas y/o azulejos en mosaico, paredes blancas, suelo de madera clara, lavabo encastrado, encimera de azulejos, suelo multicolor, ducha con puerta con bisagras y encimeras blancas

Kitchen and Dining Extension and Loft Conversion in Mayfield Avenue N12 North Finchley. Modern kitchen extension with dining area and additional Loft conversion overlooking the area. The extra space give a modern look with integrated LED lighting
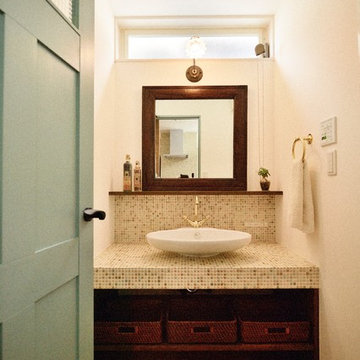
Ejemplo de aseo nórdico con armarios abiertos, paredes blancas, suelo de baldosas de terracota, lavabo sobreencimera, encimera de azulejos y suelo marrón
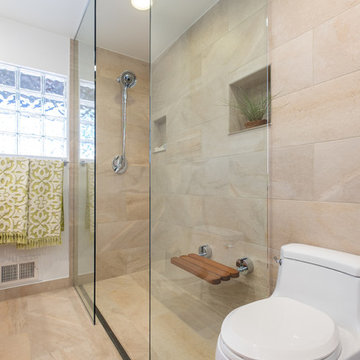
Old fiberglass tub was removed to make way for new tile and glass shower.
Nathan Williams, Van Earl Photography www.VanEarlPhotography.com
Modelo de cuarto de baño principal clásico renovado con armarios con paneles lisos, puertas de armario de madera oscura, ducha a ras de suelo, baldosas y/o azulejos beige, paredes blancas, suelo de baldosas de porcelana, lavabo encastrado y encimera de azulejos
Modelo de cuarto de baño principal clásico renovado con armarios con paneles lisos, puertas de armario de madera oscura, ducha a ras de suelo, baldosas y/o azulejos beige, paredes blancas, suelo de baldosas de porcelana, lavabo encastrado y encimera de azulejos
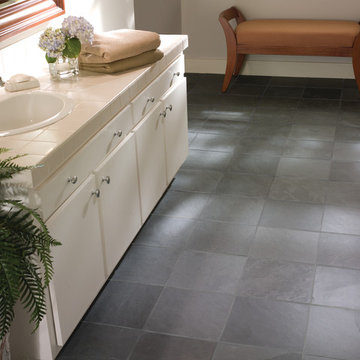
Diseño de cuarto de baño principal clásico renovado de tamaño medio con armarios con paneles lisos, puertas de armario blancas, paredes blancas, suelo de pizarra, lavabo encastrado, encimera de azulejos y suelo gris
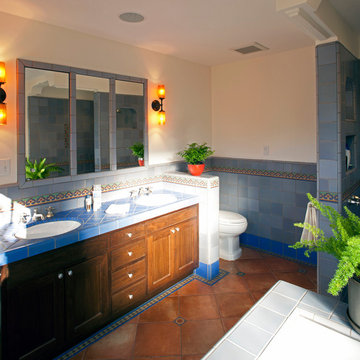
Photo by Langdon Clay
Modelo de cuarto de baño principal clásico grande con armarios con paneles empotrados, puertas de armario de madera en tonos medios, bañera encastrada, ducha empotrada, sanitario de una pieza, baldosas y/o azulejos azules, baldosas y/o azulejos de cerámica, paredes blancas, suelo de baldosas de terracota, lavabo bajoencimera y encimera de azulejos
Modelo de cuarto de baño principal clásico grande con armarios con paneles empotrados, puertas de armario de madera en tonos medios, bañera encastrada, ducha empotrada, sanitario de una pieza, baldosas y/o azulejos azules, baldosas y/o azulejos de cerámica, paredes blancas, suelo de baldosas de terracota, lavabo bajoencimera y encimera de azulejos

Rob Skelton, Keoni Photos
Imagen de cuarto de baño principal contemporáneo pequeño con lavabo sobreencimera, armarios con paneles lisos, puertas de armario de madera clara, paredes blancas, suelo de baldosas de cerámica, ducha abierta, baldosas y/o azulejos grises, baldosas y/o azulejos de cerámica, encimera de azulejos, suelo gris, ducha con cortina y encimeras grises
Imagen de cuarto de baño principal contemporáneo pequeño con lavabo sobreencimera, armarios con paneles lisos, puertas de armario de madera clara, paredes blancas, suelo de baldosas de cerámica, ducha abierta, baldosas y/o azulejos grises, baldosas y/o azulejos de cerámica, encimera de azulejos, suelo gris, ducha con cortina y encimeras grises
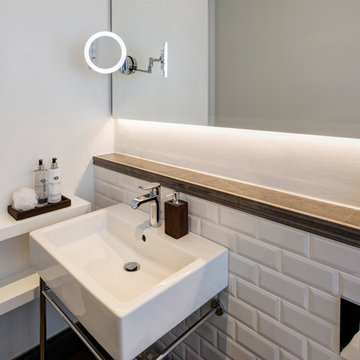
Kühnapfel Fotografie
Modelo de cuarto de baño actual pequeño con baldosas y/o azulejos blancos, baldosas y/o azulejos de cemento, paredes blancas, lavabo tipo consola, armarios con paneles lisos, puertas de armario blancas, bañera encastrada, ducha a ras de suelo, sanitario de dos piezas, suelo de piedra caliza, aseo y ducha, encimera de azulejos, suelo gris y ducha abierta
Modelo de cuarto de baño actual pequeño con baldosas y/o azulejos blancos, baldosas y/o azulejos de cemento, paredes blancas, lavabo tipo consola, armarios con paneles lisos, puertas de armario blancas, bañera encastrada, ducha a ras de suelo, sanitario de dos piezas, suelo de piedra caliza, aseo y ducha, encimera de azulejos, suelo gris y ducha abierta

Dual Slider Shower in Oil Rubbed Bronze Hardware. Featured in 3/8" Low Iron Starfire Glass with Recessed Pulls for the cleanest look. System features two sliding doors on a square bar.
Shower in San Juan Capistrano, CA
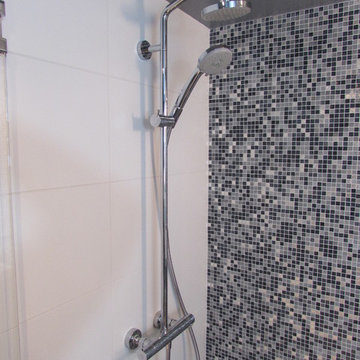
Part of the upgrade was a new shower head. We went with a dual one to keep it luxurious and functional.
Modelo de cuarto de baño principal actual pequeño con encimera de azulejos, ducha esquinera, sanitario de una pieza, baldosas y/o azulejos azules, baldosas y/o azulejos de cerámica, paredes blancas, suelo de madera en tonos medios, armarios con paneles lisos y lavabo integrado
Modelo de cuarto de baño principal actual pequeño con encimera de azulejos, ducha esquinera, sanitario de una pieza, baldosas y/o azulejos azules, baldosas y/o azulejos de cerámica, paredes blancas, suelo de madera en tonos medios, armarios con paneles lisos y lavabo integrado

Victorian Style Bathroom in Horsham, West Sussex
In the peaceful village of Warnham, West Sussex, bathroom designer George Harvey has created a fantastic Victorian style bathroom space, playing homage to this characterful house.
Making the most of present-day, Victorian Style bathroom furnishings was the brief for this project, with this client opting to maintain the theme of the house throughout this bathroom space. The design of this project is minimal with white and black used throughout to build on this theme, with present day technologies and innovation used to give the client a well-functioning bathroom space.
To create this space designer George has used bathroom suppliers Burlington and Crosswater, with traditional options from each utilised to bring the classic black and white contrast desired by the client. In an additional modern twist, a HiB illuminating mirror has been included – incorporating a present-day innovation into this timeless bathroom space.
Bathroom Accessories
One of the key design elements of this project is the contrast between black and white and balancing this delicately throughout the bathroom space. With the client not opting for any bathroom furniture space, George has done well to incorporate traditional Victorian accessories across the room. Repositioned and refitted by our installation team, this client has re-used their own bath for this space as it not only suits this space to a tee but fits perfectly as a focal centrepiece to this bathroom.
A generously sized Crosswater Clear6 shower enclosure has been fitted in the corner of this bathroom, with a sliding door mechanism used for access and Crosswater’s Matt Black frame option utilised in a contemporary Victorian twist. Distinctive Burlington ceramics have been used in the form of pedestal sink and close coupled W/C, bringing a traditional element to these essential bathroom pieces.
Bathroom Features
Traditional Burlington Brassware features everywhere in this bathroom, either in the form of the Walnut finished Kensington range or Chrome and Black Trent brassware. Walnut pillar taps, bath filler and handset bring warmth to the space with Chrome and Black shower valve and handset contributing to the Victorian feel of this space. Above the basin area sits a modern HiB Solstice mirror with integrated demisting technology, ambient lighting and customisable illumination. This HiB mirror also nicely balances a modern inclusion with the traditional space through the selection of a Matt Black finish.
Along with the bathroom fitting, plumbing and electrics, our installation team also undertook a full tiling of this bathroom space. Gloss White wall tiles have been used as a base for Victorian features while the floor makes decorative use of Black and White Petal patterned tiling with an in keeping black border tile. As part of the installation our team have also concealed all pipework for a minimal feel.
Our Bathroom Design & Installation Service
With any bathroom redesign several trades are needed to ensure a great finish across every element of your space. Our installation team has undertaken a full bathroom fitting, electrics, plumbing and tiling work across this project with our project management team organising the entire works. Not only is this bathroom a great installation, designer George has created a fantastic space that is tailored and well-suited to this Victorian Warnham home.
If this project has inspired your next bathroom project, then speak to one of our experienced designers about it.
Call a showroom or use our online appointment form to book your free design & quote.

Installing our blue think brick from floor to ceiling on the vanity wall gives height to this hotel bathroom. Playing with two patterns, herringbone and vertical stack, on the same wall is a simple and effective way to make your space more dynamic.
DESIGN
Sara Combs + Rich Combs
PHOTOS
Margaret Austin Photography
2.286 fotos de baños con paredes blancas y encimera de azulejos
1

