38.508 fotos de baños con paredes beige y suelo de baldosas de cerámica
Filtrar por
Presupuesto
Ordenar por:Popular hoy
101 - 120 de 38.508 fotos
Artículo 1 de 3
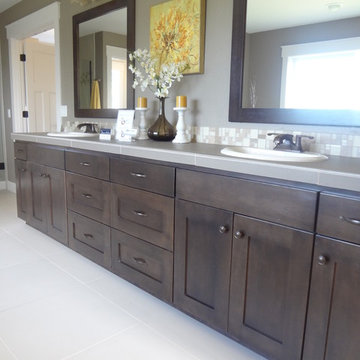
Builder/Remodeler: M&S Resources- Phillip Moreno/ Materials provided by: Cherry City Interiors & Design/ Interior Design by: Shelli Dierck & Leslie Kampstra/ Photographs by: Shelli Dierck &

✨ Step into Serenity: Zen-Luxe Bathroom Retreat ✨ Nestled in Piedmont, our latest project embodies the perfect fusion of tranquility and opulence. ?? Soft muted tones set the stage for a spa-like haven, where every detail is meticulously curated to evoke a sense of calm and luxury.
The walls of this divine retreat are adorned with a luxurious plaster-like coating known as tadelakt—a technique steeped in centuries of Moroccan tradition. ?✨ But what sets tadelakt apart is its remarkable waterproof, water-repellent, and mold/mildew-resistant properties, making it the ultimate choice for bathrooms and kitchens alike. Talk about style meeting functionality!
As you step into this space, you're enveloped in an aura of pure relaxation, akin to the ambiance of a luxury hotel spa. ?✨ It's a sanctuary where stresses melt away, and every moment is an indulgent escape.
Join us on this journey to serenity, where luxury meets tranquility in perfect harmony. ?

Посмотрите потрясающий дизайн ванной комнаты в эко стиле с душевым уголком, накладной раковиной, с керамогранитом под дерево
| Заказать дизайн проект |

A revised window layout allowed us to create a separate toilet room and a large wet room, incorporating a 5′ x 5′ shower area with a built-in undermount air tub. The shower has every feature the homeowners wanted, including a large rain head, separate shower head and handheld for specific temperatures and multiple users. In lieu of a free-standing tub, the undermount installation created a clean built-in feel and gave the opportunity for extra features like the air bubble option and two custom niches.
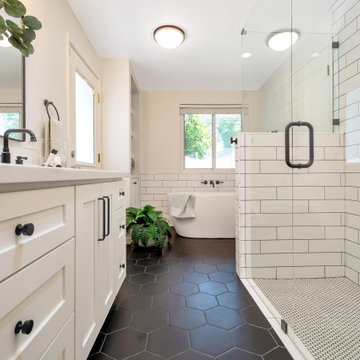
Ejemplo de cuarto de baño principal, único y a medida actual grande sin sin inodoro con armarios estilo shaker, puertas de armario blancas, bañera exenta, baldosas y/o azulejos blancos, baldosas y/o azulejos de cemento, paredes beige, suelo de baldosas de cerámica, lavabo bajoencimera, suelo marrón, ducha con puerta con bisagras y encimeras blancas
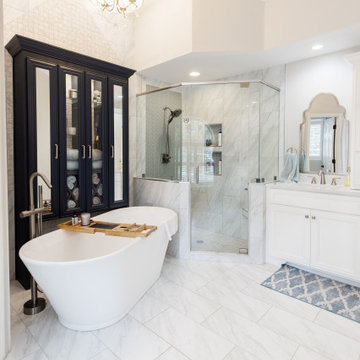
Custom Built Vanities in White with Morracan Design Mirrors flanked with Sconces. Corner Tile Expansive Open Shower with Brushed nickel Hardware & Seamless Glass, Custom built Storage Wall Cabinet Tub Area with Mirrored Doors. Vessel Tub & Filler. Accent Tile Wall in Mosaic & Large Marble Ceramic Tile & Chandelier & Lighting
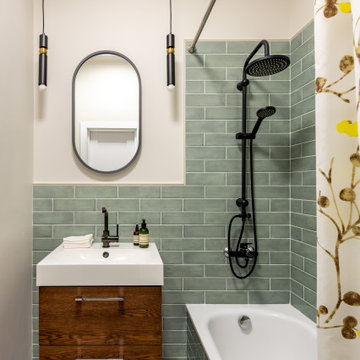
Ванная комната с плиткой кабанчик, встроенной ванной, подвесной тумбой с отделкой деревом.
Foto de cuarto de baño principal, único y flotante nórdico pequeño con armarios con paneles lisos, puertas de armario de madera oscura, bañera encastrada sin remate, combinación de ducha y bañera, sanitario de pared, baldosas y/o azulejos verdes, baldosas y/o azulejos de cerámica, paredes beige, suelo de baldosas de cerámica, lavabo encastrado, encimera de acrílico, suelo gris y encimeras blancas
Foto de cuarto de baño principal, único y flotante nórdico pequeño con armarios con paneles lisos, puertas de armario de madera oscura, bañera encastrada sin remate, combinación de ducha y bañera, sanitario de pared, baldosas y/o azulejos verdes, baldosas y/o azulejos de cerámica, paredes beige, suelo de baldosas de cerámica, lavabo encastrado, encimera de acrílico, suelo gris y encimeras blancas

Imagen de cuarto de baño principal, doble, a medida y abovedado clásico de tamaño medio con armarios estilo shaker, puertas de armario marrones, bañera encastrada sin remate, ducha a ras de suelo, sanitario de dos piezas, baldosas y/o azulejos grises, baldosas y/o azulejos de cerámica, paredes beige, suelo de baldosas de cerámica, lavabo bajoencimera, encimera de cuarzo compacto, suelo beige, ducha con puerta con bisagras, encimeras blancas y banco de ducha
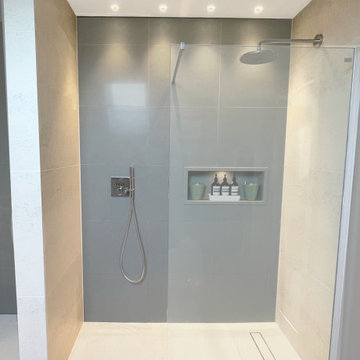
Shower products can be stored on a recessed shelf in the wall of the shower. Both the floor and the wall are covered with cream ceramic tiles. The accent wall has grey tiles. A hand-held shower is conveniently located for ease of cleaning.

A large, frameless walk-in shower with Ann Sacks tile a custom floating bench, double niches and rain shower head create a luxurious primary bathroom. Complete with a towel warmer and equally lavish tub, this contemporary bathroom provides a spa-like experience.
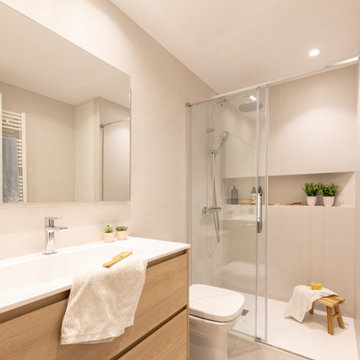
Imagen de cuarto de baño único y flotante escandinavo de tamaño medio con todos los estilos de armarios, puertas de armario de madera oscura, Todas las duchas, sanitario de una pieza, baldosas y/o azulejos beige, baldosas y/o azulejos de cerámica, paredes beige, suelo de baldosas de cerámica, aseo y ducha, encimera de cuarzo compacto, suelo beige, ducha con puerta corredera y encimeras blancas
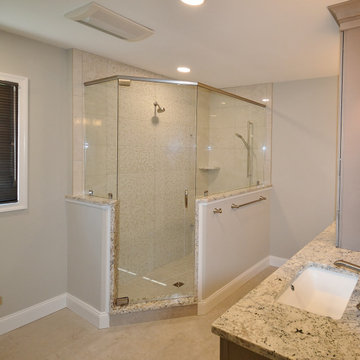
Hockessin Delaware Bathroom remodel. The clients original Master bathroom was outdated in style and function. We started by removing a soaking tub sunken into the floor; that was the first thing to go. With the tub gone and relocating the toilet; we redesigned the bath with a larger shower and double vanity. The toilet is now hidden by a half wall with shelving storage on the toilet side, capped with granite and a sleek piece of textured glass. The new 6’ long x 4’ wide shower was tiled cleanly with a mosaic look on the shower head wall, built in niche, bench and grab bar. The new vanity designed in Fabuwood cabinetry in the Galaxy Horizon finish added great storage and plenty of countertop space. Now this bathroom fits the client’s needs and matches there style.

Modelo de cuarto de baño clásico renovado pequeño con armarios estilo shaker, puertas de armario grises, bañera empotrada, combinación de ducha y bañera, sanitario de dos piezas, baldosas y/o azulejos blancos, baldosas y/o azulejos de cerámica, paredes beige, suelo de baldosas de cerámica, lavabo bajoencimera, encimera de cuarzo compacto, ducha con cortina, encimeras blancas, suelo blanco y aseo y ducha
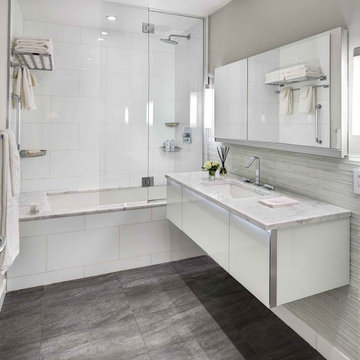
This bathroom looks very bright and spacious, doesn't it? The bathroom is lit by several miniature ceiling-mounted lamps. Pay attention to the large number of glass, polished and mirrored surfaces that not only add shine to the interior, but also visually expand the room. The dominant color here is white, which perfectly reflects the light emitted by the fixtures, also making the room bright and spacious.
Don’t miss the chance to elevate your bathroom interior design together with the best Grandeur Hills Group specialists

Diseño de cuarto de baño principal minimalista de tamaño medio con armarios estilo shaker, puertas de armario de madera oscura, ducha empotrada, bidé, baldosas y/o azulejos grises, baldosas y/o azulejos de cerámica, paredes beige, suelo de baldosas de cerámica, lavabo bajoencimera, encimera de cuarzo compacto, suelo multicolor, ducha con puerta corredera y encimeras blancas
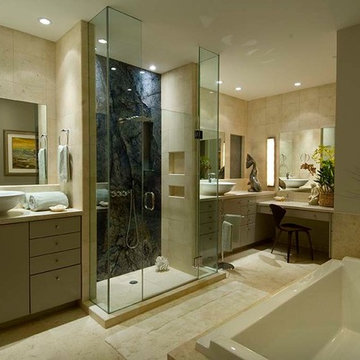
Diseño de cuarto de baño principal contemporáneo de tamaño medio con armarios con paneles lisos, puertas de armario grises, bañera encastrada, ducha empotrada, baldosas y/o azulejos azules, losas de piedra, paredes beige, suelo de baldosas de cerámica, lavabo sobreencimera, encimera de granito, suelo beige, ducha con puerta con bisagras y encimeras beige
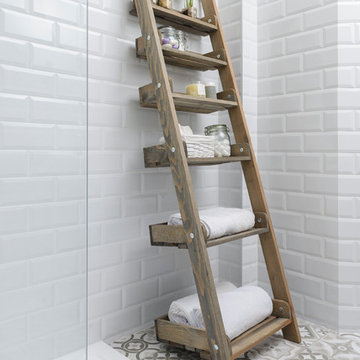
Photo: Pawel Nowak
Imagen de cuarto de baño infantil urbano pequeño con ducha abierta, sanitario de una pieza, baldosas y/o azulejos blancos, baldosas y/o azulejos de cerámica, paredes beige, suelo de baldosas de cerámica y lavabo con pedestal
Imagen de cuarto de baño infantil urbano pequeño con ducha abierta, sanitario de una pieza, baldosas y/o azulejos blancos, baldosas y/o azulejos de cerámica, paredes beige, suelo de baldosas de cerámica y lavabo con pedestal

Chip Mabie
Ejemplo de cuarto de baño principal clásico de tamaño medio con armarios con paneles con relieve, puertas de armario de madera oscura, ducha esquinera, baldosas y/o azulejos beige, baldosas y/o azulejos marrones, baldosas y/o azulejos de cerámica, paredes beige, suelo de baldosas de cerámica, lavabo encastrado, encimera de laminado, suelo beige y ducha con puerta con bisagras
Ejemplo de cuarto de baño principal clásico de tamaño medio con armarios con paneles con relieve, puertas de armario de madera oscura, ducha esquinera, baldosas y/o azulejos beige, baldosas y/o azulejos marrones, baldosas y/o azulejos de cerámica, paredes beige, suelo de baldosas de cerámica, lavabo encastrado, encimera de laminado, suelo beige y ducha con puerta con bisagras
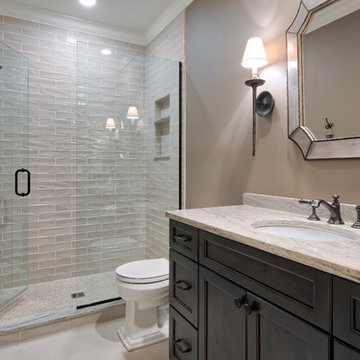
Design: Studio M Interiors | Photography: Scott Amundson Photography
Modelo de cuarto de baño tradicional de tamaño medio con armarios con paneles empotrados, puertas de armario marrones, ducha empotrada, sanitario de una pieza, baldosas y/o azulejos beige, baldosas y/o azulejos de cerámica, paredes beige, suelo de baldosas de cerámica, aseo y ducha, lavabo bajoencimera, encimera de granito, suelo beige y ducha con puerta con bisagras
Modelo de cuarto de baño tradicional de tamaño medio con armarios con paneles empotrados, puertas de armario marrones, ducha empotrada, sanitario de una pieza, baldosas y/o azulejos beige, baldosas y/o azulejos de cerámica, paredes beige, suelo de baldosas de cerámica, aseo y ducha, lavabo bajoencimera, encimera de granito, suelo beige y ducha con puerta con bisagras
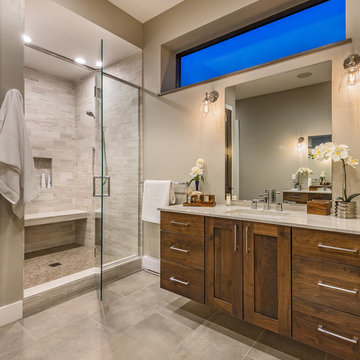
Designed by Hunter and Miranda Mantell-Hecathorn and built by the skilled MHB team, this stunning family home is a must see on the tour! Indicative of their high quality, this home has many features you won’t see in other homes on the tour. A few include: oversized Kolbe Triple-Pane windows; 12” thick, double-stud walls; a 6.5kW solar PV system; and is heated and cooled by only two small, highly efficient central units. The open floor plan was designed with entertaining and large family gatherings in mind. Whether seated in the living room with 12’ ceilings and massive windows with views of the Ponderosas or seated at the island in the kitchen you won’t be far from the action. The large covered back porch and beautiful back yard allows the kids to play while the adults relax by the fire pit. This home also utilizes a Control4 automation system, which allows the owners total control of lighting, audio, and comfort systems from anywhere. With a HERS score of 11, this home is 89% more efficient than the typical new home. Mantell-Hecathorn Builders has been building high quality homes since 1975 and is proud to be 100% committed to building their homes to the rigorous standards of Department of Energy Zero Energy Ready and Energy Star Programs, and have won national DOE awards for their innovative homes. Mantell-Hecathorn Builders also prides itself in being a true hands-on family-run company. They are personally on site daily to assure the MHB high standards are being met. Honesty, efficiency, transparency are a few qualities they strive for in every aspect of the business.
38.508 fotos de baños con paredes beige y suelo de baldosas de cerámica
6

