2.628 fotos de baños con paredes beige y suelo con mosaicos de baldosas
Filtrar por
Presupuesto
Ordenar por:Popular hoy
1 - 20 de 2628 fotos
Artículo 1 de 3

Shaker Solid | Maple | Sable
The stained glass classic craftsman style window was carried through to the two vanity mirrors. Note the unified decorative details of the moulding treatments.
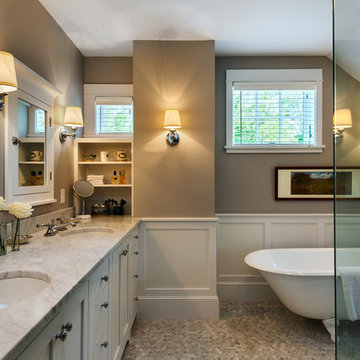
The placement of bathtub shows smooth curve and simple style. White cabinets, soft lights and beige wall set the mood with serenity and warmth.
Diseño de cuarto de baño tradicional pequeño con armarios con paneles lisos, puertas de armario grises, bañera esquinera, combinación de ducha y bañera, baldosas y/o azulejos grises, baldosas y/o azulejos en mosaico, paredes beige, suelo con mosaicos de baldosas, aseo y ducha y encimera de mármol
Diseño de cuarto de baño tradicional pequeño con armarios con paneles lisos, puertas de armario grises, bañera esquinera, combinación de ducha y bañera, baldosas y/o azulejos grises, baldosas y/o azulejos en mosaico, paredes beige, suelo con mosaicos de baldosas, aseo y ducha y encimera de mármol

Modelo de aseo tradicional renovado pequeño con sanitario de dos piezas, paredes beige, suelo con mosaicos de baldosas, lavabo suspendido, suelo multicolor y boiserie

A project along the famous Waverly Place street in historical Greenwich Village overlooking Washington Square Park; this townhouse is 8,500 sq. ft. an experimental project and fully restored space. The client requested to take them out of their comfort zone, aiming to challenge themselves in this new space. The goal was to create a space that enhances the historic structure and make it transitional. The rooms contained vintage pieces and were juxtaposed using textural elements like throws and rugs. Design made to last throughout the ages, an ode to a landmark.
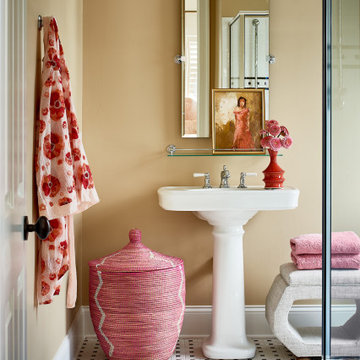
Imagen de cuarto de baño clásico renovado con ducha esquinera, paredes beige, suelo con mosaicos de baldosas, lavabo con pedestal y suelo blanco

This powder room is decorated in unusual dark colors that evoke a feeling of comfort and warmth. Despite the abundance of dark surfaces, the room does not seem dull and cramped thanks to the large window, stylish mirror, and sparkling tile surfaces that perfectly reflect the rays of daylight. Our interior designers placed here only the most necessary furniture pieces so as not to clutter up this powder room.
Don’t miss the chance to elevate your powder interior design as well together with the top Grandeur Hills Group interior designers!
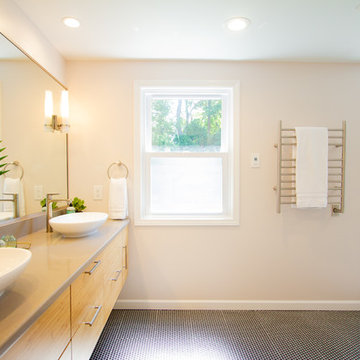
A must have accessory is a heated towel rack, which was placed right outside of the shower for best access.
Diseño de cuarto de baño principal minimalista con ducha a ras de suelo, baldosas y/o azulejos blancos, paredes beige, suelo con mosaicos de baldosas, suelo negro, ducha abierta, encimera de cuarcita y lavabo sobreencimera
Diseño de cuarto de baño principal minimalista con ducha a ras de suelo, baldosas y/o azulejos blancos, paredes beige, suelo con mosaicos de baldosas, suelo negro, ducha abierta, encimera de cuarcita y lavabo sobreencimera

Along with Konrady & Son Construction, we transformed the master suite, eliminating the soaking tub and replacing it with a fully custom walk-in shower complete with a Rohl rainfall showerhead and frameless glass door. With functionality resolved, we needed a style direction and for the art-loving clients with bold taste, a classic, French-inspired scheme was an obvious choice. The vanity (not pictured) was designed around the client’s vintage chair and art deco pendant hanging above.
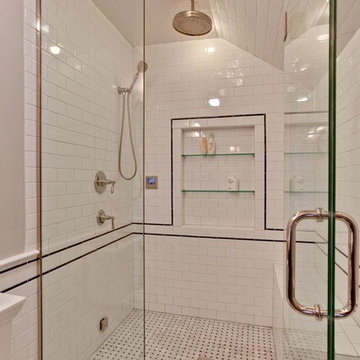
Diseño de cuarto de baño principal clásico de tamaño medio con armarios con paneles con relieve, puertas de armario de madera en tonos medios, ducha empotrada, sanitario de una pieza, baldosas y/o azulejos blancos, baldosas y/o azulejos de cemento, paredes beige, suelo con mosaicos de baldosas, lavabo bajoencimera y encimera de mármol

This master bathroom is elegant and rich. The materials used are all premium materials yet they are not boastful, creating a true old world quality. The sea-foam colored hand made and glazed wall tiles are meticulously placed to create straight lines despite the abnormal shapes. The Restoration Hardware sconces and orb chandelier both complement and contrast the traditional style of the furniture vanity, Rohl plumbing fixtures and claw foot tub.
Design solutions include selecting mosaic hexagonal Calcutta gold floor tile as the perfect complement to the horizontal and linear look of the wall tile. As well, the crown molding is set at the elevation of the shower soffit and top of the window casing (not seen here) to provide a purposeful termination of the tile. Notice the full tiles at the top and bottom of the wall, small details such as this are what really brings the architect's intention to full expression with our projects.
Beautifully appointed custom home near Venice Beach, FL. Designed with the south Florida cottage style that is prevalent in Naples. Every part of this home is detailed to show off the work of the craftsmen that created it.

The owners of this small condo came to use looking to add more storage to their bathroom. To do so, we built out the area to the left of the shower to create a full height “dry niche” for towels and other items to be stored. We also included a large storage cabinet above the toilet, finished with the same distressed wood as the two-drawer vanity.
We used a hex-patterned mosaic for the flooring and large format 24”x24” tiles in the shower and niche. The green paint chosen for the wall compliments the light gray finishes and provides a contrast to the other bright white elements.
Designed by Chi Renovation & Design who also serve the Chicagoland area and it's surrounding suburbs, with an emphasis on the North Side and North Shore. You'll find their work from the Loop through Lincoln Park, Skokie, Evanston, Humboldt Park, Wilmette, and all of the way up to Lake Forest.
For more about Chi Renovation & Design, click here: https://www.chirenovation.com/
To learn more about this project, click here: https://www.chirenovation.com/portfolio/noble-square-bathroom/
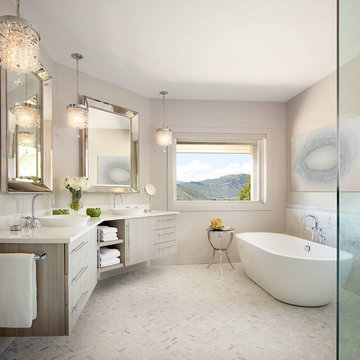
Design by Runa Novak
In Your Space Home Interior Design
Modelo de cuarto de baño principal tradicional renovado grande con puertas de armario de madera clara, encimera de mármol, baldosas y/o azulejos blancos, lavabo sobreencimera, armarios con paneles lisos, bañera exenta, paredes beige, suelo con mosaicos de baldosas, ducha a ras de suelo, baldosas y/o azulejos en mosaico y ventanas
Modelo de cuarto de baño principal tradicional renovado grande con puertas de armario de madera clara, encimera de mármol, baldosas y/o azulejos blancos, lavabo sobreencimera, armarios con paneles lisos, bañera exenta, paredes beige, suelo con mosaicos de baldosas, ducha a ras de suelo, baldosas y/o azulejos en mosaico y ventanas
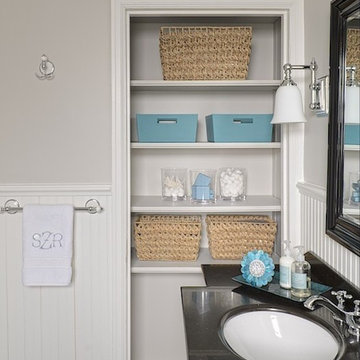
Ejemplo de cuarto de baño clásico pequeño con lavabo bajoencimera, armarios tipo mueble, puertas de armario blancas, encimera de granito, sanitario de dos piezas, baldosas y/o azulejos blancos, baldosas y/o azulejos de cemento, paredes beige y suelo con mosaicos de baldosas
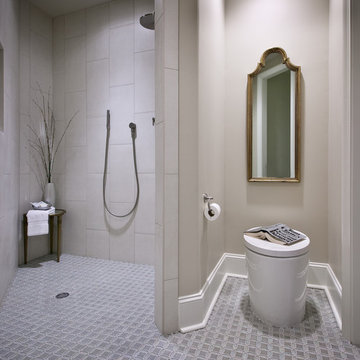
Ejemplo de cuarto de baño actual con baldosas y/o azulejos en mosaico, lavabo bajoencimera, sanitario de una pieza, paredes beige, suelo con mosaicos de baldosas, ducha a ras de suelo y baldosas y/o azulejos grises
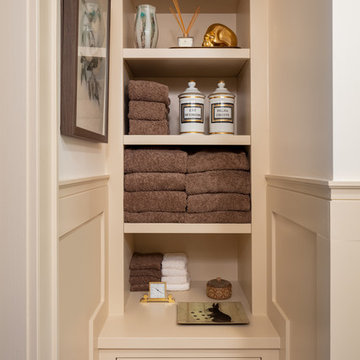
Linen Storage
Imagen de cuarto de baño principal moderno de tamaño medio con armarios con paneles empotrados, puertas de armario beige, paredes beige, suelo con mosaicos de baldosas y suelo marrón
Imagen de cuarto de baño principal moderno de tamaño medio con armarios con paneles empotrados, puertas de armario beige, paredes beige, suelo con mosaicos de baldosas y suelo marrón

After purchasing this Sunnyvale home several years ago, it was finally time to create the home of their dreams for this young family. With a wholly reimagined floorplan and primary suite addition, this home now serves as headquarters for this busy family.
The wall between the kitchen, dining, and family room was removed, allowing for an open concept plan, perfect for when kids are playing in the family room, doing homework at the dining table, or when the family is cooking. The new kitchen features tons of storage, a wet bar, and a large island. The family room conceals a small office and features custom built-ins, which allows visibility from the front entry through to the backyard without sacrificing any separation of space.
The primary suite addition is spacious and feels luxurious. The bathroom hosts a large shower, freestanding soaking tub, and a double vanity with plenty of storage. The kid's bathrooms are playful while still being guests to use. Blues, greens, and neutral tones are featured throughout the home, creating a consistent color story. Playful, calm, and cheerful tones are in each defining area, making this the perfect family house.

Imagen de cuarto de baño principal marinero de tamaño medio con armarios estilo shaker, puertas de armario de madera oscura, ducha empotrada, bidé, baldosas y/o azulejos blancos, baldosas y/o azulejos de cerámica, paredes beige, suelo con mosaicos de baldosas, lavabo bajoencimera, encimera de mármol, suelo blanco, ducha con puerta con bisagras y encimeras blancas
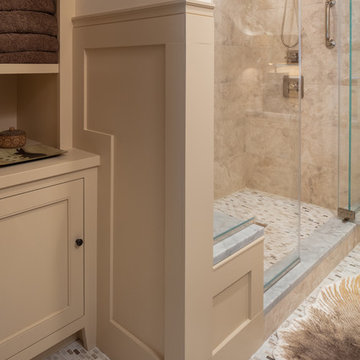
Shower and Linen Storage
Ejemplo de cuarto de baño principal minimalista de tamaño medio con armarios con paneles empotrados, puertas de armario beige, ducha empotrada, baldosas y/o azulejos beige, baldosas y/o azulejos de mármol, paredes beige, suelo con mosaicos de baldosas, suelo marrón y ducha con puerta con bisagras
Ejemplo de cuarto de baño principal minimalista de tamaño medio con armarios con paneles empotrados, puertas de armario beige, ducha empotrada, baldosas y/o azulejos beige, baldosas y/o azulejos de mármol, paredes beige, suelo con mosaicos de baldosas, suelo marrón y ducha con puerta con bisagras
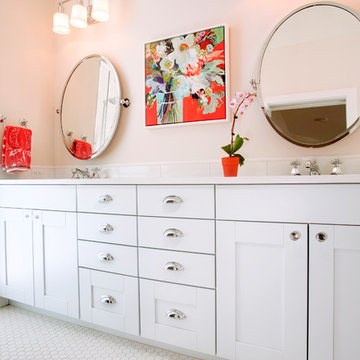
Foto de cuarto de baño tradicional renovado de tamaño medio con armarios estilo shaker, puertas de armario blancas, ducha empotrada, baldosas y/o azulejos blancos, baldosas y/o azulejos de cemento, paredes beige, suelo con mosaicos de baldosas, aseo y ducha, lavabo bajoencimera, encimera de azulejos, suelo blanco, ducha con puerta con bisagras y encimeras blancas

Modelo de aseo clásico pequeño con armarios tipo mueble, puertas de armario de madera en tonos medios, paredes beige, suelo con mosaicos de baldosas, lavabo bajoencimera, encimera de acrílico, suelo blanco y encimeras blancas
2.628 fotos de baños con paredes beige y suelo con mosaicos de baldosas
1

