6.012 fotos de baños con paredes beige y suelo blanco
Filtrar por
Presupuesto
Ordenar por:Popular hoy
1 - 20 de 6012 fotos
Artículo 1 de 3

Modelo de cuarto de baño principal moderno de tamaño medio con bañera exenta, ducha empotrada, baldosas y/o azulejos grises, baldosas y/o azulejos de cerámica, paredes beige, suelo de baldosas de porcelana, suelo blanco y ducha con puerta con bisagras

Imagen de cuarto de baño único y de pie de estilo americano pequeño con armarios estilo shaker, puertas de armario blancas, bañera encastrada, sanitario de dos piezas, baldosas y/o azulejos beige, baldosas y/o azulejos de cerámica, paredes beige, suelo de baldosas de cerámica, lavabo bajoencimera, encimera de mármol, suelo blanco y encimeras grises

Trent Teigan
Imagen de cuarto de baño principal moderno de tamaño medio con armarios con paneles lisos, puertas de armario grises, ducha empotrada, baldosas y/o azulejos blancas y negros, azulejos en listel, paredes beige, suelo de mármol, lavabo bajoencimera, encimera de mármol, suelo blanco y ducha con puerta con bisagras
Imagen de cuarto de baño principal moderno de tamaño medio con armarios con paneles lisos, puertas de armario grises, ducha empotrada, baldosas y/o azulejos blancas y negros, azulejos en listel, paredes beige, suelo de mármol, lavabo bajoencimera, encimera de mármol, suelo blanco y ducha con puerta con bisagras

THE SETUP
Located in a luxury high rise in Chicago’s Gold Coast Neighborhood, the condo’s existing primary bath was “fine,” but a bit underwhelming. It was a sea of beige, with very little personality or drama. The client is very well traveled, and wanted the space to feel luxe and glamorous, like a bath in a fine European hotel.
Design objectives:
- Add loads of beautiful high end finishes
- Create drama and contrast
- Create luxe showering and bathing experiences
- Improve storage for toiletries and essentials
THE REMODEL
Design challenges:
- Unable to reconfigure layout due to location in the high rise
- Seek out unique, dramatic tile materials
- Introduce “BLING”
- Find glamorous lighting
Design solutions:
- Keep existing layout, with change from built in to free-standing tub
- Gorgeous Calacatta gold marble was our inspiration
- Ornate Art deco marble mosaic to be the focal point, with satin gold accents to create shimmer
- Glass and crystal light fixtures add the needed sparkle
THE RENEWED SPACE
After the remodel began, our client’s vision for her bath took a turn that was inspired by a trip to Paris. Initially, the plan was a modest design to allocate resources for her kitchen’s marble slabs… but then she had a vision while admiring the marble bathroom of her Parisian hotel.
She was determined to infuse her bathroom with the same sense of luxury. They went back to the drawing board and started over with all-marble.
Her new stunning bath space radiates glamour and sophistication. The “bling” flows to her bedroom where we matched the gorgeous custom wall treatment that mimics grasscloth on an accent wall. With its marble landscape, shimmering tile and walls, the primary bath’s ambiance creates a swanky hotel feel that our client adores and considers her sanctuary.

Notably centered to capture all reflections, this intentionally-crafted knotty pine vanity and linen closet illuminates the space with intricate millwork and finishes. A perfect mix of metals and tiles with keen details to bring this vision to life! Custom black grid shower glass anchors the depth of the room with calacatta and arabascato marble accents. Chrome fixtures and accessories with pops of champagne bronze. Shaker-style board and batten trim wraps the walls and vanity mirror to bring warm and dimension.

Imagen de cuarto de baño principal, doble y a medida tradicional grande con armarios tipo vitrina, puertas de armario marrones, bañera con patas, ducha empotrada, sanitario de una pieza, baldosas y/o azulejos blancos, baldosas y/o azulejos de cerámica, paredes beige, suelo de baldosas de porcelana, lavabo bajoencimera, encimera de mármol, suelo blanco, ducha con puerta con bisagras, encimeras blancas y cuarto de baño

Ejemplo de cuarto de baño principal, doble y a medida tradicional renovado grande con armarios con paneles empotrados, puertas de armario marrones, bañera exenta, ducha doble, sanitario de una pieza, baldosas y/o azulejos blancos, baldosas y/o azulejos de mármol, paredes beige, suelo de mármol, lavabo bajoencimera, encimera de mármol, suelo blanco, ducha con puerta con bisagras, encimeras blancas y papel pintado

Diseño de cuarto de baño infantil, doble y de pie clásico de tamaño medio con baldosas y/o azulejos blancos, baldosas y/o azulejos de cerámica, suelo de baldosas de cerámica, lavabo bajoencimera, encimera de mármol, ducha con puerta con bisagras, encimeras blancas, armarios estilo shaker, puertas de armario de madera oscura, ducha esquinera, paredes beige, suelo blanco y boiserie
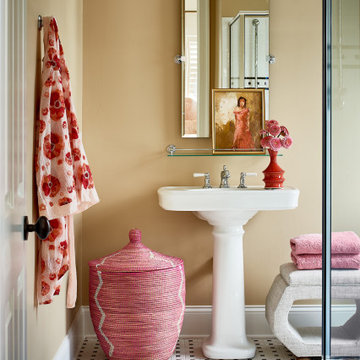
Imagen de cuarto de baño clásico renovado con ducha esquinera, paredes beige, suelo con mosaicos de baldosas, lavabo con pedestal y suelo blanco

Diseño de aseo contemporáneo grande con armarios con paneles empotrados, puertas de armario blancas, sanitario de dos piezas, baldosas y/o azulejos blancos, baldosas y/o azulejos de mármol, paredes beige, suelo de mármol, lavabo bajoencimera, encimera de cuarcita, suelo blanco y encimeras beige
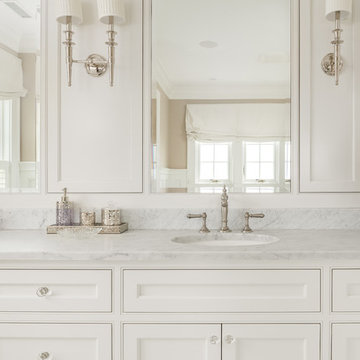
This luxury home was designed to specific specs for our client. Every detail was meticulously planned and designed with aesthetics and functionality in mind. Features walk-in custom shower with glass wall, a claw foot tub, wainscoting, crown molding, and marble counter tops with contrasting cabinetry.
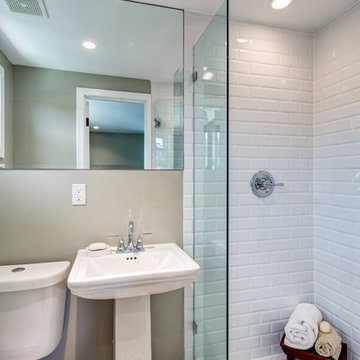
Diseño de cuarto de baño principal tradicional pequeño con puertas de armario blancas, paredes beige, suelo blanco, encimeras blancas, ducha empotrada y ducha con puerta con bisagras

Modern French Country Master Bathroom.
Modelo de cuarto de baño principal minimalista grande con armarios con rebordes decorativos, puertas de armario de madera clara, bañera exenta, ducha abierta, sanitario de una pieza, paredes beige, suelo de madera pintada, lavabo encastrado, suelo blanco, ducha abierta y encimeras blancas
Modelo de cuarto de baño principal minimalista grande con armarios con rebordes decorativos, puertas de armario de madera clara, bañera exenta, ducha abierta, sanitario de una pieza, paredes beige, suelo de madera pintada, lavabo encastrado, suelo blanco, ducha abierta y encimeras blancas
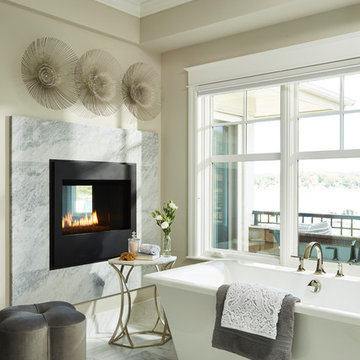
Hendel Homes
Alyssa Lee Photography
Modelo de cuarto de baño principal clásico renovado extra grande con armarios con paneles empotrados, puertas de armario blancas, bañera exenta, ducha esquinera, sanitario de una pieza, baldosas y/o azulejos grises, baldosas y/o azulejos de mármol, paredes beige, suelo de mármol, lavabo bajoencimera, encimera de cuarcita, suelo blanco, ducha con puerta con bisagras y encimeras blancas
Modelo de cuarto de baño principal clásico renovado extra grande con armarios con paneles empotrados, puertas de armario blancas, bañera exenta, ducha esquinera, sanitario de una pieza, baldosas y/o azulejos grises, baldosas y/o azulejos de mármol, paredes beige, suelo de mármol, lavabo bajoencimera, encimera de cuarcita, suelo blanco, ducha con puerta con bisagras y encimeras blancas

Lindsay Chambers Design, Roger Davies Photography
Imagen de cuarto de baño principal tradicional de tamaño medio con puertas de armario violetas, bañera exenta, baldosas y/o azulejos blancos, baldosas y/o azulejos de mármol, lavabo bajoencimera, encimera de mármol, ducha con puerta con bisagras, armarios con paneles empotrados, ducha empotrada, paredes beige y suelo blanco
Imagen de cuarto de baño principal tradicional de tamaño medio con puertas de armario violetas, bañera exenta, baldosas y/o azulejos blancos, baldosas y/o azulejos de mármol, lavabo bajoencimera, encimera de mármol, ducha con puerta con bisagras, armarios con paneles empotrados, ducha empotrada, paredes beige y suelo blanco

This gorgeous home renovation was a fun project to work on. The goal for the whole-house remodel was to infuse the home with a fresh new perspective while hinting at the traditional Mediterranean flare. We also wanted to balance the new and the old and help feature the customer’s existing character pieces. Let's begin with the custom front door, which is made with heavy distressing and a custom stain, along with glass and wrought iron hardware. The exterior sconces, dark light compliant, are rubbed bronze Hinkley with clear seedy glass and etched opal interior.
Moving on to the dining room, porcelain tile made to look like wood was installed throughout the main level. The dining room floor features a herringbone pattern inlay to define the space and add a custom touch. A reclaimed wood beam with a custom stain and oil-rubbed bronze chandelier creates a cozy and warm atmosphere.
In the kitchen, a hammered copper hood and matching undermount sink are the stars of the show. The tile backsplash is hand-painted and customized with a rustic texture, adding to the charm and character of this beautiful kitchen.
The powder room features a copper and steel vanity and a matching hammered copper framed mirror. A porcelain tile backsplash adds texture and uniqueness.
Lastly, a brick-backed hanging gas fireplace with a custom reclaimed wood mantle is the perfect finishing touch to this spectacular whole house remodel. It is a stunning transformation that truly showcases the artistry of our design and construction teams.
Project by Douglah Designs. Their Lafayette-based design-build studio serves San Francisco's East Bay areas, including Orinda, Moraga, Walnut Creek, Danville, Alamo Oaks, Diablo, Dublin, Pleasanton, Berkeley, Oakland, and Piedmont.
For more about Douglah Designs, click here: http://douglahdesigns.com/
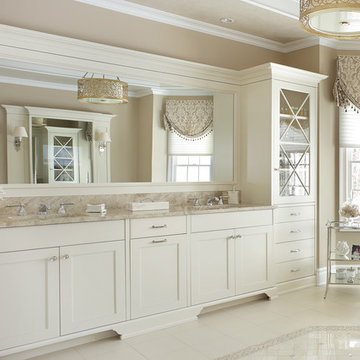
Modelo de cuarto de baño principal clásico grande con armarios con paneles empotrados, puertas de armario blancas, bañera exenta, paredes beige, suelo de piedra caliza, lavabo bajoencimera, encimera de granito y suelo blanco
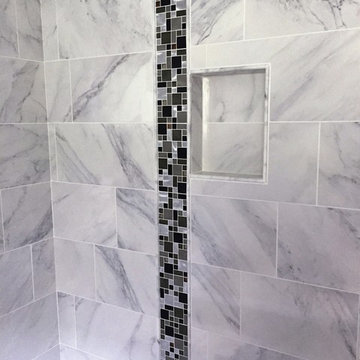
Ejemplo de cuarto de baño contemporáneo pequeño con bañera empotrada, combinación de ducha y bañera, baldosas y/o azulejos de cerámica, paredes beige, aseo y ducha, suelo blanco y ducha con puerta con bisagras
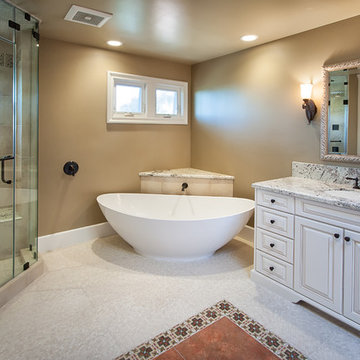
Inspirations Interior Design Inc by Joanna Barker
Modelo de cuarto de baño principal tradicional renovado extra grande con lavabo bajoencimera, puertas de armario blancas, encimera de granito, baldosas y/o azulejos de porcelana, paredes beige, suelo de baldosas de porcelana, bañera exenta, ducha esquinera, armarios estilo shaker, suelo blanco y ducha con puerta con bisagras
Modelo de cuarto de baño principal tradicional renovado extra grande con lavabo bajoencimera, puertas de armario blancas, encimera de granito, baldosas y/o azulejos de porcelana, paredes beige, suelo de baldosas de porcelana, bañera exenta, ducha esquinera, armarios estilo shaker, suelo blanco y ducha con puerta con bisagras

After purchasing this Sunnyvale home several years ago, it was finally time to create the home of their dreams for this young family. With a wholly reimagined floorplan and primary suite addition, this home now serves as headquarters for this busy family.
The wall between the kitchen, dining, and family room was removed, allowing for an open concept plan, perfect for when kids are playing in the family room, doing homework at the dining table, or when the family is cooking. The new kitchen features tons of storage, a wet bar, and a large island. The family room conceals a small office and features custom built-ins, which allows visibility from the front entry through to the backyard without sacrificing any separation of space.
The primary suite addition is spacious and feels luxurious. The bathroom hosts a large shower, freestanding soaking tub, and a double vanity with plenty of storage. The kid's bathrooms are playful while still being guests to use. Blues, greens, and neutral tones are featured throughout the home, creating a consistent color story. Playful, calm, and cheerful tones are in each defining area, making this the perfect family house.
6.012 fotos de baños con paredes beige y suelo blanco
1

