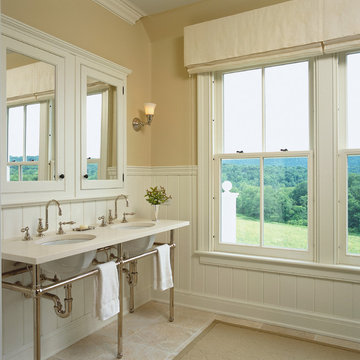2.511 fotos de baños con paredes beige y lavabo tipo consola
Filtrar por
Presupuesto
Ordenar por:Popular hoy
141 - 160 de 2511 fotos
Artículo 1 de 3
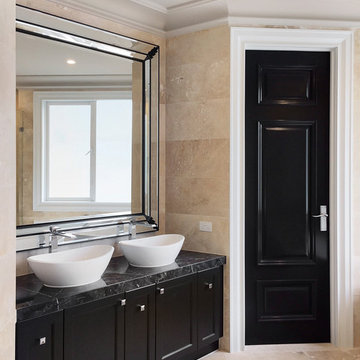
Photography: Larissa Davis
Modelo de cuarto de baño principal tradicional renovado grande con armarios estilo shaker, puertas de armario negras, bañera exenta, ducha doble, sanitario de pared, baldosas y/o azulejos beige, baldosas y/o azulejos de travertino, paredes beige, suelo de travertino, lavabo tipo consola, encimera de mármol, suelo beige, ducha con puerta con bisagras y encimeras negras
Modelo de cuarto de baño principal tradicional renovado grande con armarios estilo shaker, puertas de armario negras, bañera exenta, ducha doble, sanitario de pared, baldosas y/o azulejos beige, baldosas y/o azulejos de travertino, paredes beige, suelo de travertino, lavabo tipo consola, encimera de mármol, suelo beige, ducha con puerta con bisagras y encimeras negras
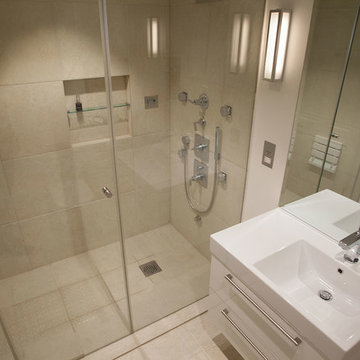
Master En-Suite Bathroom - Steam and shower walk in area with large multi option shower head ,integrated basin with vanity units and recessed mirror cabinets to match complete with WC washlet. Large format porcelain walls and floor tiles. Complete with designer lighting.
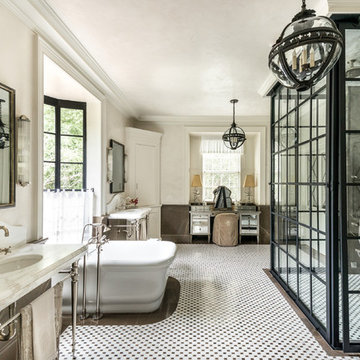
Modelo de cuarto de baño tradicional con bañera exenta, baldosas y/o azulejos en mosaico, paredes beige, lavabo tipo consola y suelo multicolor

This beautifully appointed cottage is a peaceful refuge for a busy couple. From hosting family to offering a home away from home for Navy Midshipmen, this home is inviting, relaxing and comfortable. To meet their needs and those of their guests, the home owner’s request of us was to provide window treatments that would be functional while softening each room. In the bedrooms, this was achieved with traversing draperies and operable roman shades. Roman shades complete the office and also provide privacy in the kitchen. Plantation shutters softly filter the light while providing privacy in the living room.
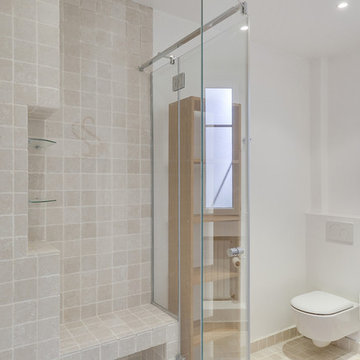
Création d'un nouvelle salle d'eau avec WC annexe à la chambre.
Sol et murs en mosaïque de marbre beige.
Plan vasque en un bloque noir, avec meuble sans portes en bois.
WC suspendus.
PHOTO: Orbea Iruné
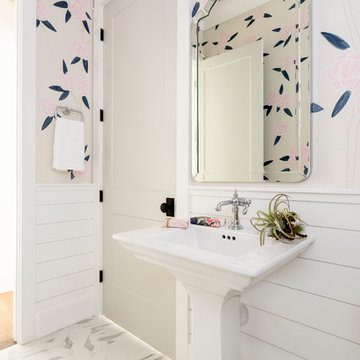
Modelo de aseo tradicional renovado grande con armarios con paneles lisos, puertas de armario azules, sanitario de dos piezas, suelo de baldosas de cerámica, suelo blanco, lavabo tipo consola y paredes beige
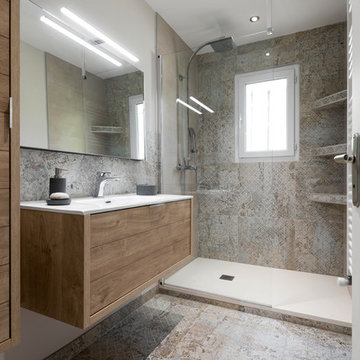
Gabrielle Voinot
Ejemplo de cuarto de baño minimalista pequeño con ducha a ras de suelo, baldosas y/o azulejos multicolor, baldosas y/o azulejos de cerámica, paredes beige, suelo de baldosas de cerámica, aseo y ducha, lavabo tipo consola, suelo multicolor y encimeras blancas
Ejemplo de cuarto de baño minimalista pequeño con ducha a ras de suelo, baldosas y/o azulejos multicolor, baldosas y/o azulejos de cerámica, paredes beige, suelo de baldosas de cerámica, aseo y ducha, lavabo tipo consola, suelo multicolor y encimeras blancas
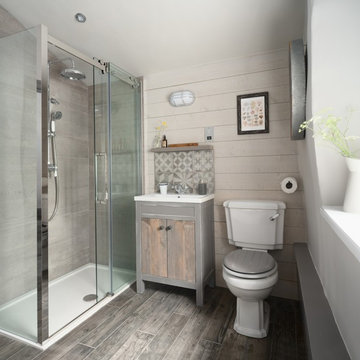
Unique Home Stays
Diseño de cuarto de baño marinero pequeño con armarios con paneles lisos, puertas de armario de madera clara, ducha esquinera, sanitario de dos piezas, lavabo tipo consola, suelo gris, ducha con puerta corredera, baldosas y/o azulejos grises y paredes beige
Diseño de cuarto de baño marinero pequeño con armarios con paneles lisos, puertas de armario de madera clara, ducha esquinera, sanitario de dos piezas, lavabo tipo consola, suelo gris, ducha con puerta corredera, baldosas y/o azulejos grises y paredes beige
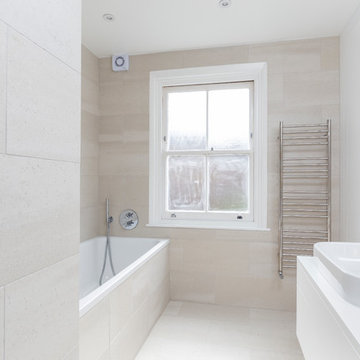
We designed a bathroom that was clean & contemporary, along with a new central heating and plumbing system to transform the heating and hot water supply. The bathroom included separate zones for the entire family to use at the same time in a tiny footprint!
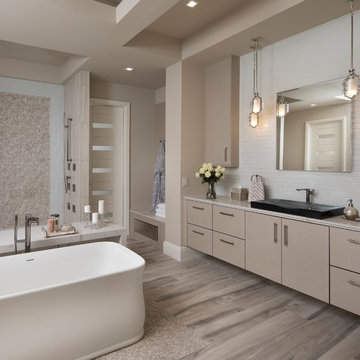
Jeffrey A. Davis Photography
Imagen de cuarto de baño principal contemporáneo grande con armarios con paneles lisos, puertas de armario beige, bañera exenta, ducha a ras de suelo, sanitario de una pieza, baldosas y/o azulejos blancos, baldosas y/o azulejos de porcelana, paredes beige, suelo de madera en tonos medios, lavabo tipo consola, encimera de cuarzo compacto, suelo multicolor y ducha abierta
Imagen de cuarto de baño principal contemporáneo grande con armarios con paneles lisos, puertas de armario beige, bañera exenta, ducha a ras de suelo, sanitario de una pieza, baldosas y/o azulejos blancos, baldosas y/o azulejos de porcelana, paredes beige, suelo de madera en tonos medios, lavabo tipo consola, encimera de cuarzo compacto, suelo multicolor y ducha abierta
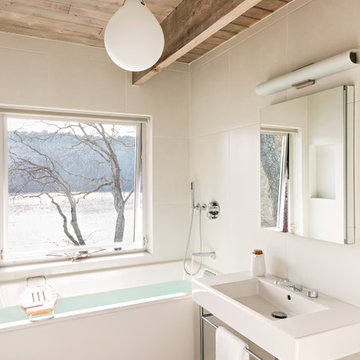
Overthinking a situation isn’t always a bad thing, particularly when the home in question is one in which the past is suddenly meeting the present. Originally designed by Finnish architect Olav Hammarstrom in 1952 for fellow architect Eero Saarinen, this unique home recently received its first transformation in decades. Still in its 1950s skin, it was completely gutted, inside and out. It was a serious undertaking, as the homeowner wanted modern upgrades, while keeping an eye toward retaining the home’s 1950s charm. She had a vision for her home, and she stuck to it from beginning to end.
Perched on a rise of land and overlooking the tranquil Wellfleet Herring Pond, the home initially appears split, with the guest house on the left, and the main house of the right, but both ends are connected with a breezeway. The original home’s bones were in good shape, but many upgrades and replacements were necessary to bring the house up to date.
New siding, roofing, gutters, insulation and mechanical systems were all replaced. Doors and windows with metal frames were custom made by a company in Long Island that fabricates doors for office buildings. Modern heating and cooling systems were added, and the three bathrooms were all updated. The footprint of the home remained unchanged. Inside, the only expansion was more closet space.
The attention to detail in retaining the 50s-style look took a lot of online searching, from handles and knobs to lighting fixtures, with bits and pieces arriving from all over the world, including a doorstop from New Zealand. The homeowner selected many of the fixtures herself, while a very detail-oriented foreman exhaustively researched as well, looking for just the right piece for each and every location.
High-end appliances were purchased to modernize the kitchen and all of the old cabinetry was removed, replaced and refaced with NUVACOR, a versatile surfacing material that not only provided a sleek, modern look, but added convenience and ease of use.
Bare, wood-beamed ceilings throughout give a nod to the home’s natural surroundings, while the main living area (formerly a fisherman’s cabin), with a brick fireplace, was completely trimmed in walnut, while multiple windows of varying sizes welcome sunlight to brighten the home. Here, the sheetrock ceiling with faux rafters provides an interesting and room-brightening feature.
Behind the house sits the serene pond, which can now be enjoyed from the stunning new deck. Here, decking material was not laid out side by side, as it typically is but, instead, meticulously laid out on edge, creating an unusual and eye-catching effect. A railing of tempered glass panels allows unobstructed views of the surrounding natural beauty, and keeps consistent with the open, airy feel of the place. A new outdoor shower is accessible via the deck and left open to the wilderness and the pond below, completing the bold yet sophisticated feeling of this retro-modern home.
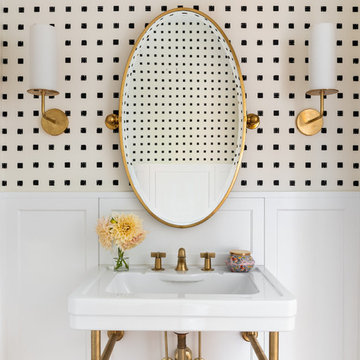
When the homeowners first purchased the 1925 house, it was compartmentalized, outdated, and completely unfunctional for their growing family. Casework designed the owner's previous kitchen and family room and was brought in to lead up the creative direction for the project. Casework teamed up with architect Paul Crowther and brother sister team Ainslie Davis on the addition and remodel of the Colonial.
The existing kitchen and powder bath were demoed and walls expanded to create a new footprint for the home. This created a much larger, more open kitchen and breakfast nook with mudroom, pantry and more private half bath. In the spacious kitchen, a large walnut island perfectly compliments the homes existing oak floors without feeling too heavy. Paired with brass accents, Calcutta Carrera marble countertops, and clean white cabinets and tile, the kitchen feels bright and open - the perfect spot for a glass of wine with friends or dinner with the whole family.
There was no official master prior to the renovations. The existing four bedrooms and one separate bathroom became two smaller bedrooms perfectly suited for the client’s two daughters, while the third became the true master complete with walk-in closet and master bath. There are future plans for a second story addition that would transform the current master into a guest suite and build out a master bedroom and bath complete with walk in shower and free standing tub.
Overall, a light, neutral palette was incorporated to draw attention to the existing colonial details of the home, like coved ceilings and leaded glass windows, that the homeowners fell in love with. Modern furnishings and art were mixed in to make this space an eclectic haven.
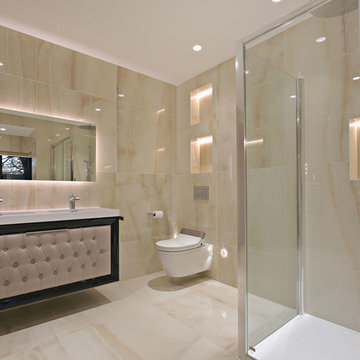
As part of large building works Letta London had opportunity to work with client and interior designer on this beautiful master ensuite bathroom. Timeless marble onyx look porcelain tiles were picked and look fantastic in our opinion.
Jacuzzi bath tub in very hard wearing and hygyenic finish inclduing mood lighting was sourced for our client inclduing easy to operate wall mounted taps.
Walking shower with sliding option was chosen to keep the splashes withing the shower space. Large rain water shower was chosen and sliding shower also.
Smart toilet which makes toilet experience so much more better and is great for heatlth too!
Lastly amzing vanity sink unit was chosen including these very clever towel rail either side of the vanity sink. Reaching out to dry your hands was never easier.
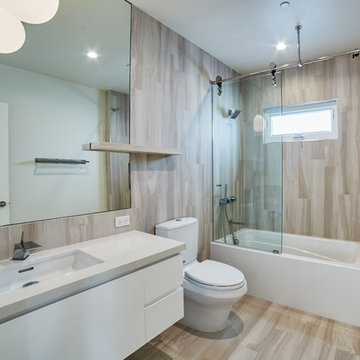
Modelo de cuarto de baño principal actual de tamaño medio con armarios con paneles lisos, puertas de armario blancas, bañera empotrada, combinación de ducha y bañera, sanitario de una pieza, paredes beige, suelo vinílico, lavabo tipo consola y encimera de cuarcita
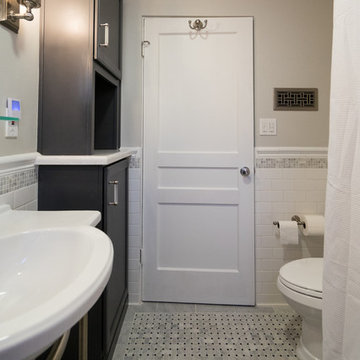
This small bathroom remodel got a much needed upgrade with new tile floors, subway tiled walls, a new linen closet and a unique sink. Photos by John Gerson. www.choosechi.com
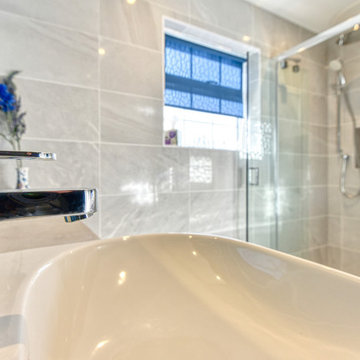
Vibrant Bathroom in Horsham, West Sussex
Glossy, fitted furniture and fantastic tile choices combine within this Horsham bathroom in a vibrant design.
The Brief
This Horsham client sought our help to replace what was a dated bathroom space with a vibrant and modern design.
With a relatively minimal brief of a shower room and other essential inclusions, designer Martin was tasked with conjuring a design to impress this client and fulfil their needs for years to come.
Design Elements
To make the most of the space in this room designer Martin has placed the shower in the alcove of this room, using an in-swinging door from supplier Crosswater for easy access. A useful niche also features within the shower for showering essentials.
This layout meant that there was plenty of space to move around and plenty of floor space to maintain a spacious feel.
Special Inclusions
To incorporate suitable storage Martin has used wall-to-wall fitted furniture in a White Gloss finish from supplier Mereway. This furniture choice meant a semi-recessed basin and concealed cistern would fit seamlessly into this design, whilst adding useful storage space.
A HiB Ambience illuminating mirror has been installed above the furniture area, which is equipped with ambient illuminating and demisting capabilities.
Project Highlight
Fantastic tile choices are the undoubtable highlight of this project.
Vibrant blue herringbone-laid tiles combine nicely with the earthy wall tiles, and the colours of the geometric floor tiles compliment these tile choices further.
The End Result
The result is a well-thought-out and spacious design, that combines numerous colours to great effect. This project is also a great example of what our design team can achieve in a relatively compact bathroom space.
If you are seeking a transformation to your bathroom space, discover how our expert designers can create a great design that meets all your requirements.
To arrange a free design appointment visit a showroom or book an appointment now!

Ejemplo de cuarto de baño actual pequeño con sanitario de una pieza, suelo laminado, aseo y ducha, lavabo tipo consola, encimera de vidrio, suelo marrón, encimeras azules, armarios con paneles lisos, puertas de armario marrones, bañera encastrada sin remate, combinación de ducha y bañera, baldosas y/o azulejos grises, baldosas y/o azulejos de porcelana, paredes beige y ducha con puerta con bisagras
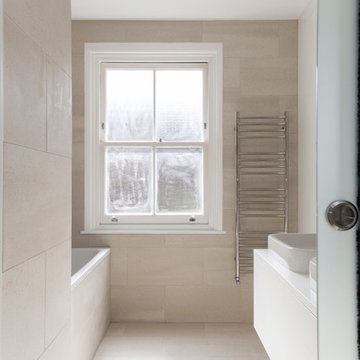
Chris Snook
Ejemplo de cuarto de baño infantil contemporáneo pequeño con armarios con paneles lisos, puertas de armario blancas, bañera encastrada, ducha a ras de suelo, sanitario de pared, baldosas y/o azulejos beige, baldosas y/o azulejos de cemento, paredes beige, suelo de azulejos de cemento, lavabo tipo consola, encimera de cuarcita, suelo beige y ducha con puerta con bisagras
Ejemplo de cuarto de baño infantil contemporáneo pequeño con armarios con paneles lisos, puertas de armario blancas, bañera encastrada, ducha a ras de suelo, sanitario de pared, baldosas y/o azulejos beige, baldosas y/o azulejos de cemento, paredes beige, suelo de azulejos de cemento, lavabo tipo consola, encimera de cuarcita, suelo beige y ducha con puerta con bisagras
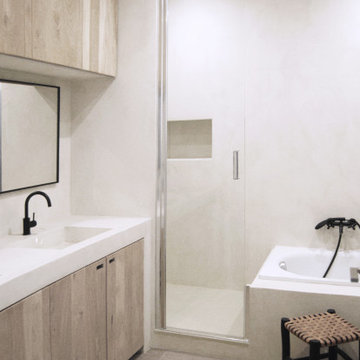
Rénovation d’un appartement 3 pièces, 90 m2
Ejemplo de cuarto de baño principal contemporáneo de tamaño medio con armarios con rebordes decorativos, puertas de armario de madera clara, bañera empotrada, ducha a ras de suelo, paredes beige, suelo de baldosas de cerámica, lavabo tipo consola, encimera de cemento, suelo marrón y encimeras beige
Ejemplo de cuarto de baño principal contemporáneo de tamaño medio con armarios con rebordes decorativos, puertas de armario de madera clara, bañera empotrada, ducha a ras de suelo, paredes beige, suelo de baldosas de cerámica, lavabo tipo consola, encimera de cemento, suelo marrón y encimeras beige
2.511 fotos de baños con paredes beige y lavabo tipo consola
8


