2.926 fotos de baños con paredes beige y encimeras marrones
Filtrar por
Presupuesto
Ordenar por:Popular hoy
1 - 20 de 2926 fotos
Artículo 1 de 3

A small space deserves just as much attention as a large space. This powder room is long and narrow. We didn't have the luxury of adding a vanity under the sink which also wouldn't have provided much storage since the plumbing would have taken up most of it. Using our creativity we devised a way to introduce corner/upper storage while adding a counter surface to this small space through custom millwork. We added visual interest behind the toilet by stacking three dimensional white porcelain tile.
Photographer: Stephani Buchman

Jason Cook
Ejemplo de aseo marinero con paredes beige, suelo de madera en tonos medios, lavabo sobreencimera, encimera de madera, suelo marrón y encimeras marrones
Ejemplo de aseo marinero con paredes beige, suelo de madera en tonos medios, lavabo sobreencimera, encimera de madera, suelo marrón y encimeras marrones

Дизайн проект: Семен Чечулин
Стиль: Наталья Орешкова
Imagen de cuarto de baño único y de pie urbano pequeño con armarios con paneles lisos, puertas de armario de madera oscura, ducha empotrada, baldosas y/o azulejos beige, baldosas y/o azulejos de porcelana, paredes beige, suelo de baldosas de porcelana, aseo y ducha, lavabo encastrado, encimera de madera, suelo beige, ducha con puerta con bisagras y encimeras marrones
Imagen de cuarto de baño único y de pie urbano pequeño con armarios con paneles lisos, puertas de armario de madera oscura, ducha empotrada, baldosas y/o azulejos beige, baldosas y/o azulejos de porcelana, paredes beige, suelo de baldosas de porcelana, aseo y ducha, lavabo encastrado, encimera de madera, suelo beige, ducha con puerta con bisagras y encimeras marrones

Imagen de cuarto de baño rústico de tamaño medio con baldosas y/o azulejos grises, paredes beige, suelo de baldosas de porcelana, lavabo sobreencimera, encimera de madera, suelo gris y encimeras marrones
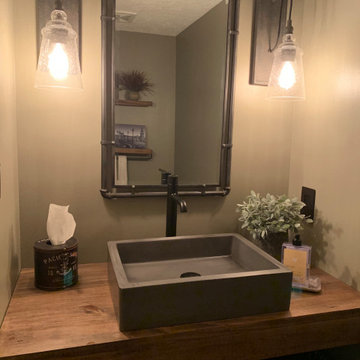
Foto de aseo industrial de tamaño medio con paredes beige, suelo de madera clara, lavabo sobreencimera, encimera de madera, suelo marrón y encimeras marrones

I was hired by my previous employer, Corvallis Custom Kitchens and Baths to assist these homeowners with all of the materials, fixtures and finish choices to complete this master bathroom remodel.
Brian Egan, owner and designer at CCKB in Sept 2017, since retired), designed this aging-in-place, accessible shower (previously a shower and separate soaker tub) for the clients who reside in an over 55 community here in Corvallis.
Large format 12x24 unpolished Crossville Kosmos Moonstruck tile was chosen for the bathroom floor and the shower walls to minimize grout lines. For the shower floor/pan small 1x1 DalTile Keystones Marble color tile was used to aid in making the floor feel extra slip resistant as the Keystones tiles do not have grittier feeling surface than porcelain tile.
For safety and a non-industrial look, Moen Align chrome designer grab bars were installed in the shower and toilet room. The handshower and rainshower head system by Grohe beautifully combines the 2 systems in one unit called Retrofit 160. To allow the homeowners to turn the shower on and warm up without them having to step in the direct spray of the shower head, the controls were placed under the window near the shower entry. This would also allow a helper to assist anyone using the shower in the future should the need arise.
A linear drain was installed to pull water away from the zero threshold shower entry. Installing a linear shower drain allows for a no threshold shower which can allow for the shower to be accessible with a walker or roll-in with a wheelchair as the shower was designed almost 40" wide.
The homeowners were thrilled with the transformation of their bathroom. The design and material choices fit their tastes and needs perfectly. Now they can continue to age in place and not worry about how they would be able to bathe if something were to decrease their mobility.
Photos by: H. Needham
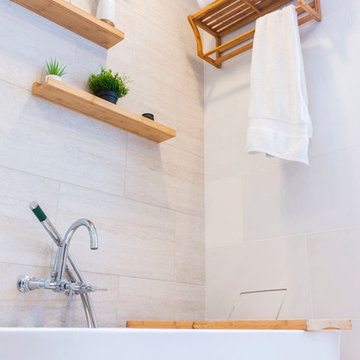
This elegant bathroom is a combination of modern design and pure lines. The use of white emphasizes the interplay of the forms. Although is a small bathroom, the layout and design of the volumes create a sensation of lightness and luminosity.
Photo: Viviana Cardozo
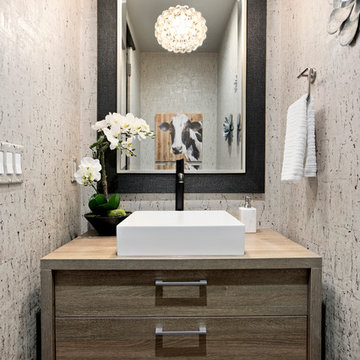
Ejemplo de aseo contemporáneo con armarios con paneles lisos, puertas de armario de madera oscura, paredes beige, lavabo sobreencimera, encimera de madera y encimeras marrones

Beth Singer
Diseño de cuarto de baño único rural con armarios abiertos, puertas de armario de madera oscura, baldosas y/o azulejos beige, baldosas y/o azulejos blancas y negros, baldosas y/o azulejos grises, paredes beige, suelo de madera en tonos medios, encimera de madera, suelo marrón, baldosas y/o azulejos de piedra, lavabo suspendido, encimeras marrones, cuarto de baño, vigas vistas y machihembrado
Diseño de cuarto de baño único rural con armarios abiertos, puertas de armario de madera oscura, baldosas y/o azulejos beige, baldosas y/o azulejos blancas y negros, baldosas y/o azulejos grises, paredes beige, suelo de madera en tonos medios, encimera de madera, suelo marrón, baldosas y/o azulejos de piedra, lavabo suspendido, encimeras marrones, cuarto de baño, vigas vistas y machihembrado

Washington DC Asian-Inspired Master Bath Design by #MeghanBrowne4JenniferGilmer.
An Asian-inspired bath with warm teak countertops, dividing wall and soaking tub by Zen Bathworks. Sonoma Forge Waterbridge faucets lend an industrial chic and rustic country aesthetic. A Stone Forest Roma vessel sink rests atop the teak counter.
Photography by Bob Narod. http://www.gilmerkitchens.com/

Tom Zikas
Diseño de cuarto de baño principal rural de tamaño medio con armarios abiertos, puertas de armario con efecto envejecido, baldosas y/o azulejos marrones, baldosas y/o azulejos de porcelana, paredes beige, lavabo de seno grande, encimera de madera, ducha abierta, suelo de baldosas de porcelana, ducha abierta y encimeras marrones
Diseño de cuarto de baño principal rural de tamaño medio con armarios abiertos, puertas de armario con efecto envejecido, baldosas y/o azulejos marrones, baldosas y/o azulejos de porcelana, paredes beige, lavabo de seno grande, encimera de madera, ducha abierta, suelo de baldosas de porcelana, ducha abierta y encimeras marrones

Modelo de cuarto de baño rústico con puertas de armario de madera en tonos medios, encimera de madera, lavabo encastrado, armarios estilo shaker, ducha empotrada, baldosas y/o azulejos marrones, paredes beige, suelo marrón, baldosas y/o azulejos de pizarra y encimeras marrones
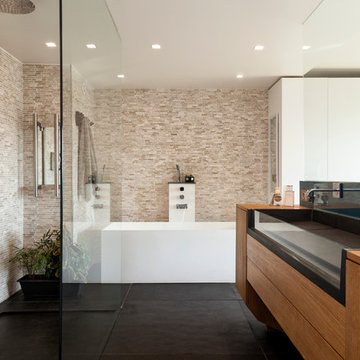
Pascal Otlinghaus
Modelo de cuarto de baño principal contemporáneo grande con lavabo de seno grande, armarios con paneles lisos, puertas de armario de madera oscura, ducha abierta, baldosas y/o azulejos beige, paredes beige, encimera de madera, ducha abierta, encimeras marrones, bañera esquinera, suelo de baldosas de porcelana y suelo negro
Modelo de cuarto de baño principal contemporáneo grande con lavabo de seno grande, armarios con paneles lisos, puertas de armario de madera oscura, ducha abierta, baldosas y/o azulejos beige, paredes beige, encimera de madera, ducha abierta, encimeras marrones, bañera esquinera, suelo de baldosas de porcelana y suelo negro
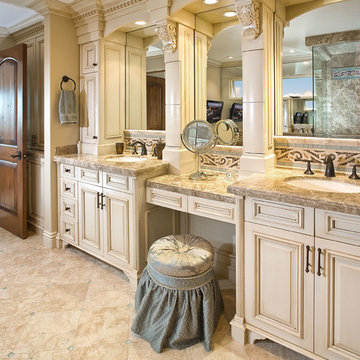
Diseño de cuarto de baño principal mediterráneo grande con armarios con paneles con relieve, puertas de armario beige, ducha esquinera, paredes beige, lavabo bajoencimera, ducha con puerta con bisagras, suelo de travertino, encimera de granito, suelo beige y encimeras marrones

Property Marketed by Hudson Place Realty - Style meets substance in this circa 1875 townhouse. Completely renovated & restored in a contemporary, yet warm & welcoming style, 295 Pavonia Avenue is the ultimate home for the 21st century urban family. Set on a 25’ wide lot, this Hamilton Park home offers an ideal open floor plan, 5 bedrooms, 3.5 baths and a private outdoor oasis.
With 3,600 sq. ft. of living space, the owner’s triplex showcases a unique formal dining rotunda, living room with exposed brick and built in entertainment center, powder room and office nook. The upper bedroom floors feature a master suite separate sitting area, large walk-in closet with custom built-ins, a dream bath with an over-sized soaking tub, double vanity, separate shower and water closet. The top floor is its own private retreat complete with bedroom, full bath & large sitting room.
Tailor-made for the cooking enthusiast, the chef’s kitchen features a top notch appliance package with 48” Viking refrigerator, Kuppersbusch induction cooktop, built-in double wall oven and Bosch dishwasher, Dacor espresso maker, Viking wine refrigerator, Italian Zebra marble counters and walk-in pantry. A breakfast nook leads out to the large deck and yard for seamless indoor/outdoor entertaining.
Other building features include; a handsome façade with distinctive mansard roof, hardwood floors, Lutron lighting, home automation/sound system, 2 zone CAC, 3 zone radiant heat & tremendous storage, A garden level office and large one bedroom apartment with private entrances, round out this spectacular home.
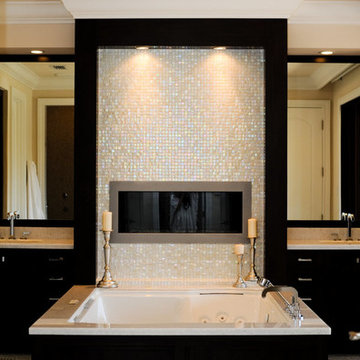
This gorgeous master bathroom features an undermount Jacuzzi bath tub as a design focal point, while creating some separation between his and her vanity areas. The roman tub faucet with hand shower add the perfect design and functionality.
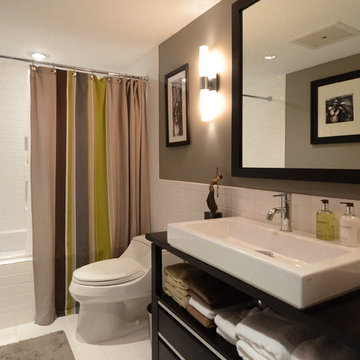
Modelo de cuarto de baño infantil, único y de pie actual de tamaño medio con combinación de ducha y bañera, baldosas y/o azulejos blancos, lavabo sobreencimera, suelo blanco, ducha con cortina, puertas de armario de madera en tonos medios, bañera empotrada, sanitario de una pieza, baldosas y/o azulejos de cerámica, paredes beige, suelo de baldosas de cerámica, encimera de madera y encimeras marrones
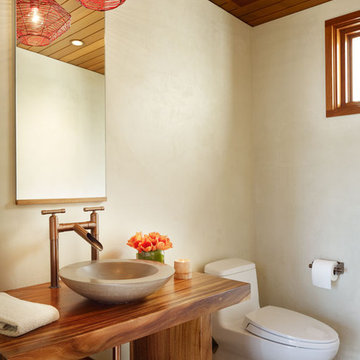
Photography: Eric Staudenmaier
Foto de aseo exótico de tamaño medio con lavabo sobreencimera, armarios abiertos, puertas de armario de madera en tonos medios, paredes beige, suelo de baldosas de porcelana, encimera de madera, suelo marrón y encimeras marrones
Foto de aseo exótico de tamaño medio con lavabo sobreencimera, armarios abiertos, puertas de armario de madera en tonos medios, paredes beige, suelo de baldosas de porcelana, encimera de madera, suelo marrón y encimeras marrones

Ejemplo de aseo campestre de tamaño medio con armarios abiertos, puertas de armario de madera en tonos medios, bidé, baldosas y/o azulejos grises, baldosas y/o azulejos de piedra, paredes beige, suelo de baldosas de porcelana, lavabo de seno grande, encimera de madera, suelo gris y encimeras marrones
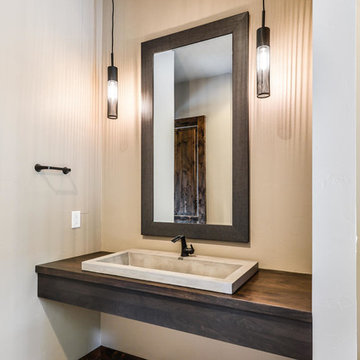
Foto de aseo actual de tamaño medio con sanitario de dos piezas, paredes beige, lavabo encastrado, encimera de madera, suelo beige y encimeras marrones
2.926 fotos de baños con paredes beige y encimeras marrones
1

