10.267 fotos de baños con paredes beige y encimera de acrílico
Filtrar por
Presupuesto
Ordenar por:Popular hoy
61 - 80 de 10.267 fotos
Artículo 1 de 3
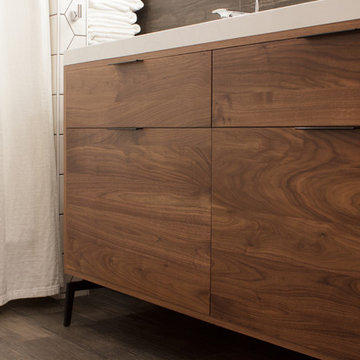
Kara Lashuay
Modelo de cuarto de baño de nogal moderno pequeño con armarios con paneles lisos, puertas de armario de madera oscura, bañera encastrada, combinación de ducha y bañera, sanitario de dos piezas, baldosas y/o azulejos blancos, baldosas y/o azulejos de porcelana, paredes beige, suelo de madera en tonos medios, lavabo integrado y encimera de acrílico
Modelo de cuarto de baño de nogal moderno pequeño con armarios con paneles lisos, puertas de armario de madera oscura, bañera encastrada, combinación de ducha y bañera, sanitario de dos piezas, baldosas y/o azulejos blancos, baldosas y/o azulejos de porcelana, paredes beige, suelo de madera en tonos medios, lavabo integrado y encimera de acrílico
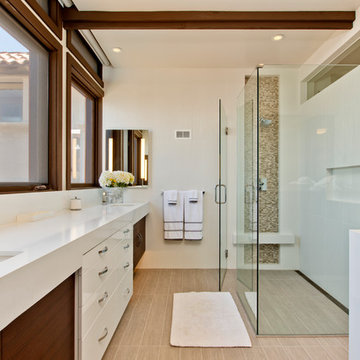
Imagen de cuarto de baño principal moderno grande con armarios con paneles lisos, puertas de armario de madera en tonos medios, ducha esquinera, baldosas y/o azulejos beige, azulejos en listel, paredes beige, suelo de baldosas de porcelana, lavabo bajoencimera, encimera de acrílico, suelo beige, ducha con puerta con bisagras y encimeras blancas
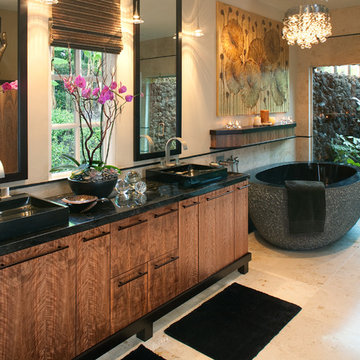
Within an enclosure of lava rock, tiny tree frogs and colorful lizards frolic within lush tropical foliage reaching toward the sun.
Imagen de cuarto de baño principal tropical de tamaño medio con armarios con paneles lisos, puertas de armario de madera oscura, bañera japonesa, ducha abierta, sanitario de una pieza, baldosas y/o azulejos negros, baldosas y/o azulejos de piedra, paredes beige, suelo de baldosas de cerámica, lavabo sobreencimera y encimera de acrílico
Imagen de cuarto de baño principal tropical de tamaño medio con armarios con paneles lisos, puertas de armario de madera oscura, bañera japonesa, ducha abierta, sanitario de una pieza, baldosas y/o azulejos negros, baldosas y/o azulejos de piedra, paredes beige, suelo de baldosas de cerámica, lavabo sobreencimera y encimera de acrílico

Jose Alfano
Imagen de cuarto de baño rústico pequeño con baldosas y/o azulejos beige, paredes beige, aseo y ducha, lavabo integrado, armarios con paneles con relieve, puertas de armario de madera en tonos medios, ducha abierta, sanitario de dos piezas, baldosas y/o azulejos de piedra, suelo de baldosas de porcelana y encimera de acrílico
Imagen de cuarto de baño rústico pequeño con baldosas y/o azulejos beige, paredes beige, aseo y ducha, lavabo integrado, armarios con paneles con relieve, puertas de armario de madera en tonos medios, ducha abierta, sanitario de dos piezas, baldosas y/o azulejos de piedra, suelo de baldosas de porcelana y encimera de acrílico
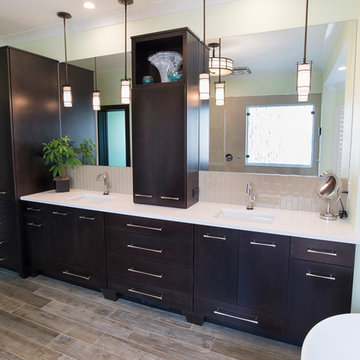
Mark Valentino
Diseño de cuarto de baño principal moderno grande con armarios con paneles lisos, puertas de armario de madera en tonos medios, bañera exenta, ducha esquinera, baldosas y/o azulejos beige, baldosas y/o azulejos de porcelana, paredes beige, suelo de madera oscura, lavabo bajoencimera, encimera de acrílico, suelo marrón y ducha abierta
Diseño de cuarto de baño principal moderno grande con armarios con paneles lisos, puertas de armario de madera en tonos medios, bañera exenta, ducha esquinera, baldosas y/o azulejos beige, baldosas y/o azulejos de porcelana, paredes beige, suelo de madera oscura, lavabo bajoencimera, encimera de acrílico, suelo marrón y ducha abierta
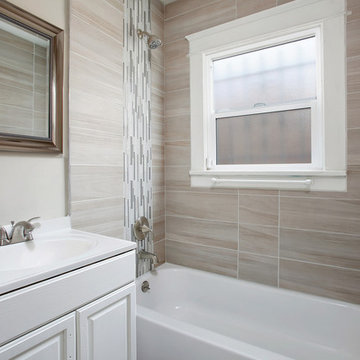
Bathroom
Ejemplo de cuarto de baño principal de estilo americano pequeño con armarios con paneles con relieve, puertas de armario blancas, bañera empotrada, baldosas y/o azulejos beige, baldosas y/o azulejos de cerámica, suelo de baldosas de porcelana, lavabo integrado, encimera de acrílico y paredes beige
Ejemplo de cuarto de baño principal de estilo americano pequeño con armarios con paneles con relieve, puertas de armario blancas, bañera empotrada, baldosas y/o azulejos beige, baldosas y/o azulejos de cerámica, suelo de baldosas de porcelana, lavabo integrado, encimera de acrílico y paredes beige
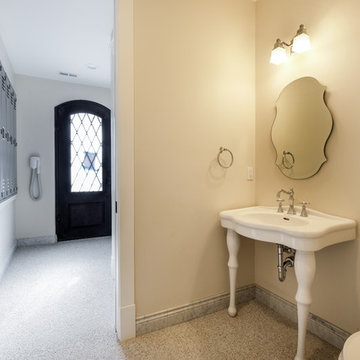
Shutter Avenue
Ejemplo de cuarto de baño tradicional renovado de tamaño medio con ducha empotrada, sanitario de dos piezas, paredes beige, suelo de linóleo, aseo y ducha, lavabo con pedestal y encimera de acrílico
Ejemplo de cuarto de baño tradicional renovado de tamaño medio con ducha empotrada, sanitario de dos piezas, paredes beige, suelo de linóleo, aseo y ducha, lavabo con pedestal y encimera de acrílico
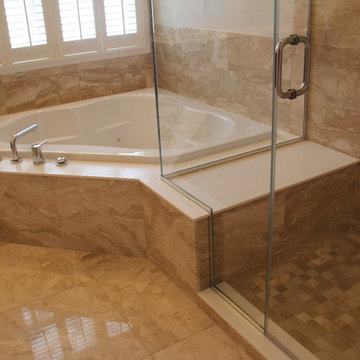
Pictures provided by happy homeowner
Imagen de cuarto de baño principal actual de tamaño medio con lavabo bajoencimera, armarios con paneles lisos, puertas de armario de madera oscura, encimera de acrílico, bañera esquinera, ducha esquinera, sanitario de dos piezas, baldosas y/o azulejos beige, paredes beige y suelo de mármol
Imagen de cuarto de baño principal actual de tamaño medio con lavabo bajoencimera, armarios con paneles lisos, puertas de armario de madera oscura, encimera de acrílico, bañera esquinera, ducha esquinera, sanitario de dos piezas, baldosas y/o azulejos beige, paredes beige y suelo de mármol
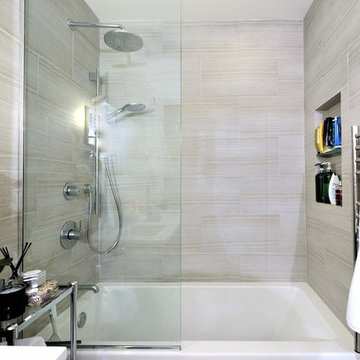
Apartment Remodel in Midtown West Manhattan.
Master bathroom with floor to ceiling tile and alcove shower/bathtub.
Polished stainless faucet and rain shower head.
KBR Design & Build
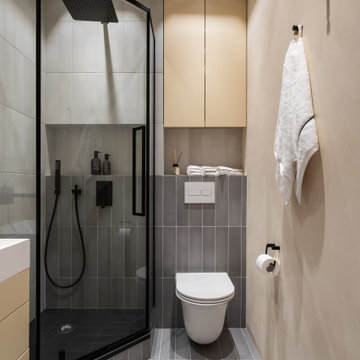
Imagen de cuarto de baño único y flotante actual pequeño con armarios con paneles lisos, puertas de armario beige, ducha esquinera, sanitario de pared, baldosas y/o azulejos blancos, baldosas y/o azulejos de cerámica, paredes beige, suelo de baldosas de cerámica, aseo y ducha, lavabo encastrado, encimera de acrílico, suelo gris, ducha con puerta con bisagras, encimeras blancas y espejo con luz
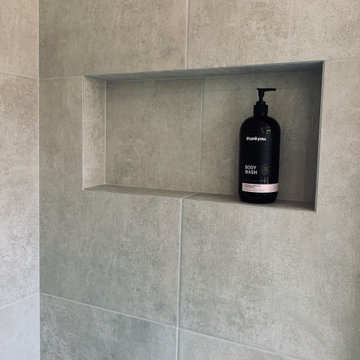
An impressive, fully tiled bathroom for guests. The plumbing wasn't reconfigured but the clients only request was to remove the old poly-marble shower base and replace it with a tiled shower floor. The slab was dropped down 40mm to create fall and the vanity plumbing was rolled up into the wall to host the wall-hung vanity.
The simplicity of tile choice, chrome fittings and wooden vanity = a clean, non-confronting style that will remain true for decades to come.
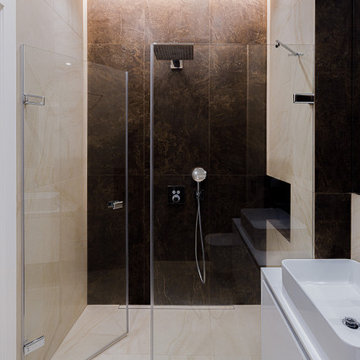
Душевая комната в современном стиле
Foto de cuarto de baño único y flotante actual grande con armarios tipo mueble, puertas de armario blancas, ducha abierta, sanitario de dos piezas, baldosas y/o azulejos beige, baldosas y/o azulejos de mármol, paredes beige, suelo de mármol, aseo y ducha, lavabo encastrado, encimera de acrílico, suelo beige, encimeras blancas, boiserie y ducha con puerta corredera
Foto de cuarto de baño único y flotante actual grande con armarios tipo mueble, puertas de armario blancas, ducha abierta, sanitario de dos piezas, baldosas y/o azulejos beige, baldosas y/o azulejos de mármol, paredes beige, suelo de mármol, aseo y ducha, lavabo encastrado, encimera de acrílico, suelo beige, encimeras blancas, boiserie y ducha con puerta corredera

About five years ago, these homeowners saw the potential in a brick-and-oak-heavy, wallpaper-bedecked, 1990s-in-all-the-wrong-ways home tucked in a wooded patch among fields somewhere between Indianapolis and Bloomington. Their first project with SYH was a kitchen remodel, a total overhaul completed by JL Benton Contracting, that added color and function for this family of three (not counting the cats). A couple years later, they were knocking on our door again to strip the ensuite bedroom of its ruffled valences and red carpet—a bold choice that ran right into the bathroom (!)—and make it a serene retreat. Color and function proved the goals yet again, and JL Benton was back to make the design reality. The clients thoughtfully chose to maximize their budget in order to get a whole lot of bells and whistles—details that undeniably change their daily experience of the space. The fantastic zero-entry shower is composed of handmade tile from Heath Ceramics of California. A window where the was none, a handsome teak bench, thoughtful niches, and Kohler fixtures in vibrant brushed nickel finish complete the shower. Custom mirrors and cabinetry by Stoll’s Woodworking, in both the bathroom and closet, elevate the whole design. What you don't see: heated floors, which everybody needs in Indiana.
Contractor: JL Benton Contracting
Cabinetry: Stoll's Woodworking
Photographer: Michiko Owaki

This photo: An oyster-stone porcelain-tile floor from Facings of America grounds the master bathroom, which features a custom floating vanity showcasing a Duravit sink minimally adorned with Graff fixtures and flanked by Tech Lighting's Manette Grande pendants. Overhead, clerestory windows ensure privacy while allowing in natural light.
Positioned near the base of iconic Camelback Mountain, “Outside In” is a modernist home celebrating the love of outdoor living Arizonans crave. The design inspiration was honoring early territorial architecture while applying modernist design principles.
Dressed with undulating negra cantera stone, the massing elements of “Outside In” bring an artistic stature to the project’s design hierarchy. This home boasts a first (never seen before feature) — a re-entrant pocketing door which unveils virtually the entire home’s living space to the exterior pool and view terrace.
A timeless chocolate and white palette makes this home both elegant and refined. Oriented south, the spectacular interior natural light illuminates what promises to become another timeless piece of architecture for the Paradise Valley landscape.
Project Details | Outside In
Architect: CP Drewett, AIA, NCARB, Drewett Works
Builder: Bedbrock Developers
Interior Designer: Ownby Design
Photographer: Werner Segarra
Publications:
Luxe Interiors & Design, Jan/Feb 2018, "Outside In: Optimized for Entertaining, a Paradise Valley Home Connects with its Desert Surrounds"
Awards:
Gold Nugget Awards - 2018
Award of Merit – Best Indoor/Outdoor Lifestyle for a Home – Custom
The Nationals - 2017
Silver Award -- Best Architectural Design of a One of a Kind Home - Custom or Spec
http://www.drewettworks.com/outside-in/
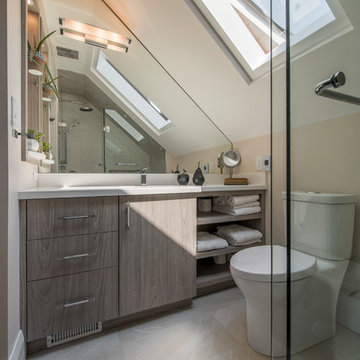
Imagen de cuarto de baño principal minimalista pequeño con ducha esquinera, sanitario de una pieza, paredes beige, suelo de baldosas de cerámica, lavabo bajoencimera, suelo beige, ducha con puerta con bisagras, armarios con paneles lisos, puertas de armario marrones, encimera de acrílico y encimeras blancas
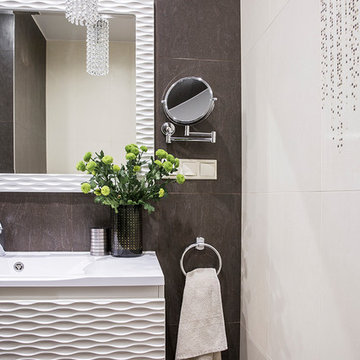
Таунхаус общей площадью 350 кв.м. в Московской области - просторный и светлый дом для комфортной жизни семьи с двумя детьми, в котором есть место семейным традициям. И в котором, в то же время, для каждого члена семьи и гостя этого дома найдется свой уединенный уголок.
Архитектор-дизайнер Алена Николаева
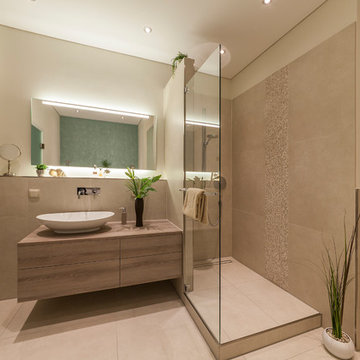
EIN BAD WIRD GEMÜTLICHER WOHNRAUM
In diesem Bad wurde ein besonderer Traum von Wohnlichkeit realisiert. Warme Farben mit erdigen Tönen werden durch besondere Lichtakzente perfekt in Szene gesetzt. Die speziell für dieses Bad vom Schreiner angefertigten Badmöbel aus hochwertigem Naturholz fügen in perfekter Harmonie zu einem schönen Gesamtbild.
Ein besonderes Highlight bildet auch der Einbauschrank hinter dem WC, mit dem sogar die Nische nützlich wird. Nicht zu vergessen: eine zum Teil freistehende Badewanne und die geflieste Dusche als Walk-In-Lösung.
BESONDERHEITEN
- Doppel-Waschtischanlage mit Wandarmaturen
- bodengleiche Dusche mit Duschrinne
- Badewanne freistehend
- Wandgestaltung in Wickeltechnik
- Einbauschränke nach Maß
DATEN & FAKTEN
Größe: 11 qm
Umbauzeit: 4,5 Wochen
Budget: 33.000 € – 37.000 €
Leistungen: Badplanung, Innenarchitektur, Lichtkonzept,
Sanitär, Fliesen, Trockenbau, Maler, Schreiner
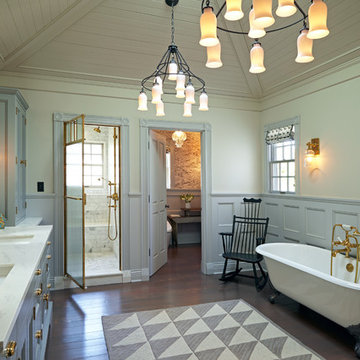
Foto de cuarto de baño principal tradicional grande con bañera con patas, lavabo bajoencimera, armarios con rebordes decorativos, puertas de armario grises, ducha esquinera, paredes beige, suelo vinílico, encimera de acrílico y ducha con puerta con bisagras
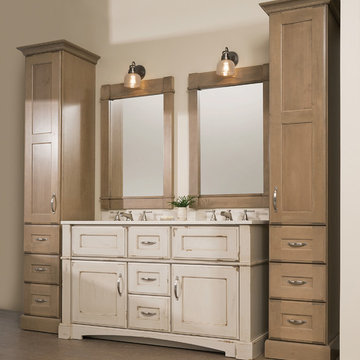
Submerse yourself in a serene bath environment and enjoy solitude as your reward. Select the most inviting and luxurious materials to create a relaxing space that rejuvenates as it soothes and calms. Coordinating bath furniture from Dura Supreme brings all the details together with your choice of beautiful styles and finishes. Mirrored doors in the linen cabinet make small spaces look expansive and add a convenient full-length mirror into the bathroom.
Two tall linen cabinets in this two-tone bathroom add vast amounts of storage to the small space while adding beauty to the room. The “Cashew” gray stain on the linen cabinets match the undertones of the Heritage Paint finish and at a beautifully dramatic contrast to the design. This sublime bathroom features Dura Supreme’s “Style Four” furniture series. Style Four offers 10 different configurations (for single sink vanities, double sink vanities, or offset sinks), and multiple decorative toe options to coordinate vanities and linen cabinets. A matching mirror complements the vanity design.
Over time, a well-loved painted furniture piece will show distinctive signs of wear and use. Each chip and dent tells a story of its history through layers of paint. With its beautifully aged surface and chipped edges, Dura Supreme’s Heritage Paint collection, shown on this bathroom vanity, is designed to resemble a cherished family heirloom.
Dura Supreme’s artisans hand-detail the surface to create the look of timeworn distressing. Finishes are layered to emulate the look of furniture that has been refinished over the years. A layer of stain is covered with a layer of paint with special effects to age the surface. The paint is then chipped away along corners and edges to create, the signature look of Heritage Paint.
The bathroom has evolved from its purist utilitarian roots to a more intimate and reflective sanctuary in which to relax and reconnect. A refreshing spa-like environment offers a brisk welcome at the dawning of a new day or a soothing interlude as your day concludes.
Our busy and hectic lifestyles leave us yearning for a private place where we can truly relax and indulge. With amenities that pamper the senses and design elements inspired by luxury spas, bathroom environments are being transformed from the mundane and utilitarian to the extravagant and luxurious.
Bath cabinetry from Dura Supreme offers myriad design directions to create the personal harmony and beauty that are a hallmark of the bath sanctuary. Immerse yourself in our expansive palette of finishes and wood species to discover the look that calms your senses and soothes your soul. Your Dura Supreme designer will guide you through the selections and transform your bath into a beautiful retreat.
Request a FREE Dura Supreme Brochure Packet:
http://www.durasupreme.com/request-brochure
Find a Dura Supreme Showroom near you today:
http://www.durasupreme.com/dealer-locator
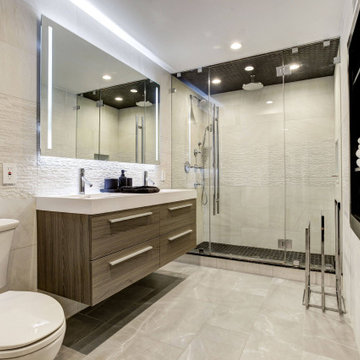
Master Bathroom with Italian porcelain floor tiles and frameless glass shower enclosure. All chrome finishes wrap this bathroom featuring a floating 72" vanity and a custom led front/back lit vanity mirror. Custom built in closet storage for linen. Shower consists of handheld, faucet, and 10" rainhead; All Kohler products used. Walk-in Shower has tile on its ceiling making it a perfect steam shower.
10.267 fotos de baños con paredes beige y encimera de acrílico
4

