104 fotos de baños con paredes azules y suelo verde
Filtrar por
Presupuesto
Ordenar por:Popular hoy
1 - 20 de 104 fotos
Artículo 1 de 3

The layout of this bathroom was reconfigured by locating the new tub on the rear wall, and putting the toilet on the left of the vanity.
The wall on the left of the existing vanity was taken out.

This 1956 John Calder Mackay home had been poorly renovated in years past. We kept the 1400 sqft footprint of the home, but re-oriented and re-imagined the bland white kitchen to a midcentury olive green kitchen that opened up the sight lines to the wall of glass facing the rear yard. We chose materials that felt authentic and appropriate for the house: handmade glazed ceramics, bricks inspired by the California coast, natural white oaks heavy in grain, and honed marbles in complementary hues to the earth tones we peppered throughout the hard and soft finishes. This project was featured in the Wall Street Journal in April 2022.

These homeowners wanted an elegant and highly-crafted second-floor bath remodel. Starting with custom tile, stone accents and custom cabinetry, the finishing touch was to install gorgeous fixtures by Rohl, DXV and a retro radiator spray-painted silver. Photos by Greg Schmidt.
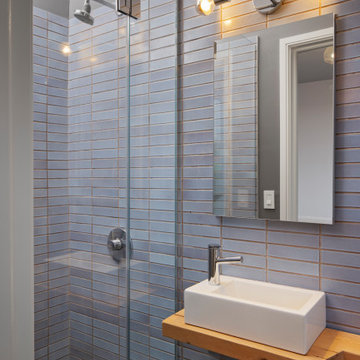
This petite guest bathroom leans into the small size of the room by going dark and dreamy. Imagine a forest at dusk. A window at the opposite side gives natural light and a view towards the sky as this room is on the 4th floor of this townhouse.
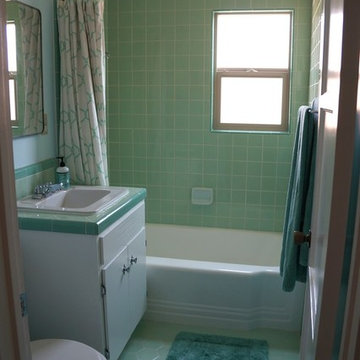
Tub surround tile, floor tile, and a side view of vanity top.
Ejemplo de cuarto de baño de estilo americano de tamaño medio con baldosas y/o azulejos verdes, baldosas y/o azulejos de cerámica, paredes azules, suelo de baldosas de porcelana, lavabo encastrado y suelo verde
Ejemplo de cuarto de baño de estilo americano de tamaño medio con baldosas y/o azulejos verdes, baldosas y/o azulejos de cerámica, paredes azules, suelo de baldosas de porcelana, lavabo encastrado y suelo verde

Added a small Powder Room off the new Laundry Space
Ejemplo de aseo tradicional renovado pequeño con armarios tipo mueble, puertas de armario marrones, baldosas y/o azulejos blancos, baldosas y/o azulejos de cerámica, paredes azules, suelo con mosaicos de baldosas, lavabo tipo consola, encimera de cuarzo compacto, suelo verde y encimeras blancas
Ejemplo de aseo tradicional renovado pequeño con armarios tipo mueble, puertas de armario marrones, baldosas y/o azulejos blancos, baldosas y/o azulejos de cerámica, paredes azules, suelo con mosaicos de baldosas, lavabo tipo consola, encimera de cuarzo compacto, suelo verde y encimeras blancas
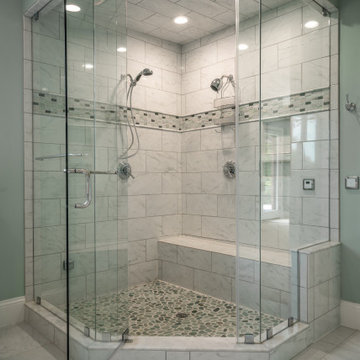
Corner Steam Shower
Imagen de cuarto de baño principal tradicional grande con ducha esquinera, baldosas y/o azulejos blancas y negros, baldosas y/o azulejos de cerámica, paredes azules, suelo de baldosas de cerámica, suelo verde, ducha con puerta con bisagras y banco de ducha
Imagen de cuarto de baño principal tradicional grande con ducha esquinera, baldosas y/o azulejos blancas y negros, baldosas y/o azulejos de cerámica, paredes azules, suelo de baldosas de cerámica, suelo verde, ducha con puerta con bisagras y banco de ducha
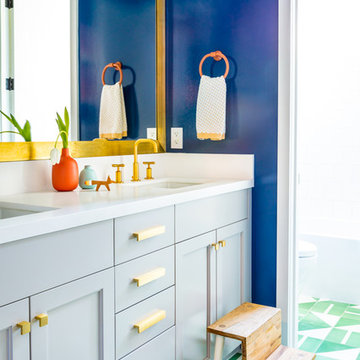
Ejemplo de cuarto de baño infantil actual con armarios estilo shaker, puertas de armario grises, paredes azules, lavabo bajoencimera y suelo verde

We wanted to make a statement in the small powder bathroom with the color blue! Hand-painted wood tiles are on the accent wall behind the mirror, toilet, and sink, creating the perfect pop of design. Brass hardware and plumbing is used on the freestanding sink to give contrast to the blue and green color scheme. An elegant mirror stands tall in order to make the space feel larger. Light green penny floor tile is put in to also make the space feel larger than it is. We decided to add a pop of a complimentary color with a large artwork that has the color orange. This allows the space to take a break from the blue and green color scheme. This powder bathroom is small but mighty.
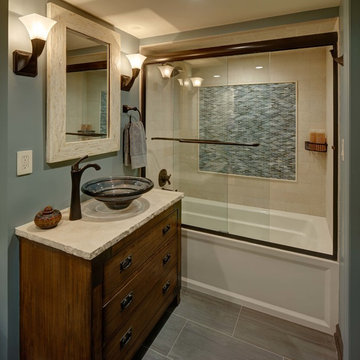
Wing Wong/ Memories TTL
Imagen de cuarto de baño clásico renovado pequeño con armarios tipo mueble, puertas de armario de madera en tonos medios, bañera empotrada, combinación de ducha y bañera, sanitario de dos piezas, baldosas y/o azulejos azules, paredes azules, suelo de baldosas de porcelana, lavabo sobreencimera, encimera de cuarzo compacto, suelo verde y ducha con puerta corredera
Imagen de cuarto de baño clásico renovado pequeño con armarios tipo mueble, puertas de armario de madera en tonos medios, bañera empotrada, combinación de ducha y bañera, sanitario de dos piezas, baldosas y/o azulejos azules, paredes azules, suelo de baldosas de porcelana, lavabo sobreencimera, encimera de cuarzo compacto, suelo verde y ducha con puerta corredera
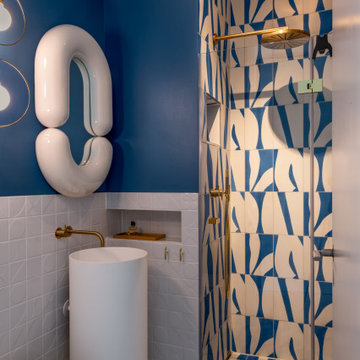
Einer der drei Gästetoiletten und jede begrüßt dessen Gast in einem ganz anderen Stil. Die Pendel - Leuchten aus Brooklyn und die Zementfliesen aufsMarokko. sind zwei der internationalen Elemente in diesem Haus.
Design & Möbeldesign: Christiane Stolze Interior
Foto: Paolo Abate
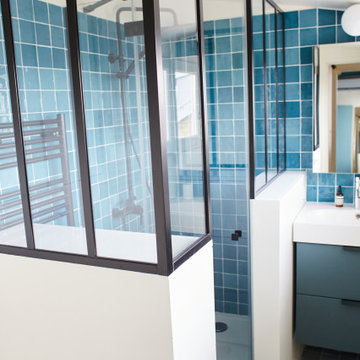
Ce petit écrin de 60m2 a une vue imprenable sur tout Paris. Ce duplex a été remodelé pour accueillir une famille de 3 personnes, avec un salon/cuisine ouvert au RDC et une chambre, puis à l’étage un espace chambre ouvert avec une terrasse où l’on peut voir le soleil se coucher sur les monuments parisiens.
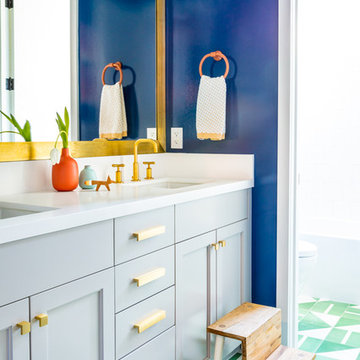
Eron Rauch
Foto de cuarto de baño vintage con armarios estilo shaker, puertas de armario azules, paredes azules, aseo y ducha, lavabo bajoencimera y suelo verde
Foto de cuarto de baño vintage con armarios estilo shaker, puertas de armario azules, paredes azules, aseo y ducha, lavabo bajoencimera y suelo verde
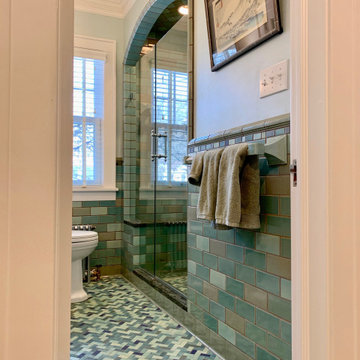
These homeowners wanted an elegant and highly-crafted second-floor bath remodel. Starting with custom tile, stone accents and custom cabinetry, the finishing touch was to install gorgeous fixtures by Rohl, DXV and a retro radiator spray-painted silver. Photos by Greg Schmidt.
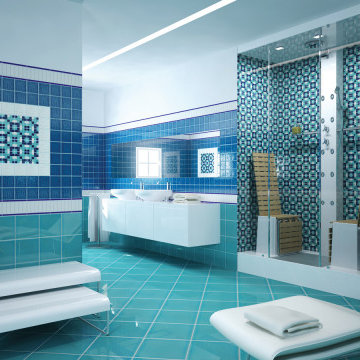
Una delle più antiche tecniche artistiche è il mosaico, una delle più moderne espressioni del linguaggio visuale sono le immagini digitali. L’unità minima del mosaico è la tessera, l’unità minima delle immagini digitali è il pixel. Il trait d’union fra antico e contemporaneo su cui si fonda la progettazione della serie “Pixel” è questo. Dal mosaico alle immagini digitali: il paradigma è tradotto in ceramica attraverso la progettazione di una piastrella a rilievo 10×10 cm divisa in celle quadrate che rappresentano la linearità dei pixel attraverso i quali è possibile raffigurare le complesse trame ispirate ai mosaici tradizionali. Le palette disponibili vanno dalle tinte più vivide e lucide a quelle pastello con finitura matt.
SCHEDA TECNICA
Supporto in argilla bianca “Liscio” o con “Texture a rilievo”
Prima cottura (biscottatura) a 1050°
Smaltatura con cristalline colorate o trasparenti in finitura “Lucida Craquelé”, “Lucida”, “Matt” o “Metal” (Iron?)
Seconda cottura (smalto) a 950°
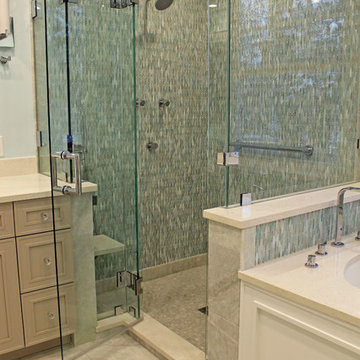
Master bathroom. Wall color Sherwin Williams Open Air 6491. Shower tile: Lunada Bay. Medicine cabinet: Robern. Sink Faucet: Dorn Bracht. Shower faucet: California Faucets. Vanity: Dynasty Beckwith Colonnade
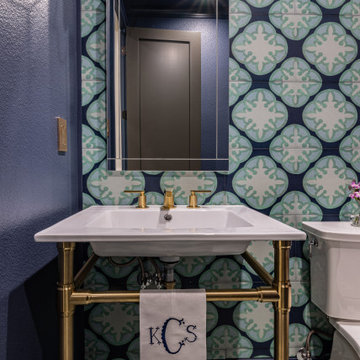
We wanted to make a statement in the small powder bathroom with the color blue! Hand-painted wood tiles are on the accent wall behind the mirror, toilet, and sink, creating the perfect pop of design. Brass hardware and plumbing is used on the freestanding sink to give contrast to the blue and green color scheme. An elegant mirror stands tall in order to make the space feel larger. Light green penny floor tile is put in to also make the space feel larger than it is.

This 1956 John Calder Mackay home had been poorly renovated in years past. We kept the 1400 sqft footprint of the home, but re-oriented and re-imagined the bland white kitchen to a midcentury olive green kitchen that opened up the sight lines to the wall of glass facing the rear yard. We chose materials that felt authentic and appropriate for the house: handmade glazed ceramics, bricks inspired by the California coast, natural white oaks heavy in grain, and honed marbles in complementary hues to the earth tones we peppered throughout the hard and soft finishes. This project was featured in the Wall Street Journal in April 2022.
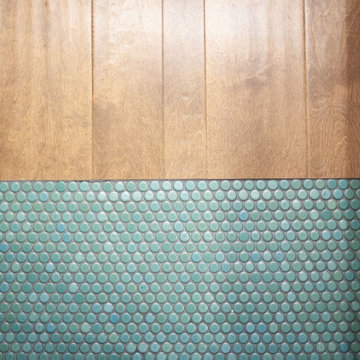
Floor Transition between Laundry and Powder
Imagen de aseo clásico renovado pequeño con armarios tipo mueble, puertas de armario marrones, baldosas y/o azulejos blancos, baldosas y/o azulejos de cerámica, paredes azules, suelo con mosaicos de baldosas, lavabo tipo consola, encimera de cuarzo compacto, suelo verde y encimeras blancas
Imagen de aseo clásico renovado pequeño con armarios tipo mueble, puertas de armario marrones, baldosas y/o azulejos blancos, baldosas y/o azulejos de cerámica, paredes azules, suelo con mosaicos de baldosas, lavabo tipo consola, encimera de cuarzo compacto, suelo verde y encimeras blancas
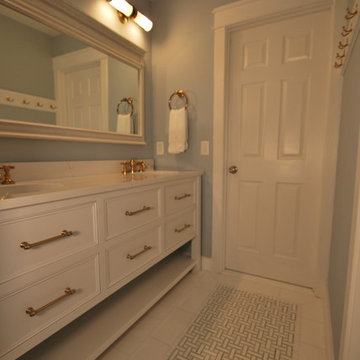
Green and white bathroom renovation by Michael Molesky Interior Design in Rehoboth Beach, Delaware. Green and white marble mosaic floor tile. White custom double vanity with quartz counter.
104 fotos de baños con paredes azules y suelo verde
1

