2.337 fotos de baños con paredes azules y suelo multicolor
Filtrar por
Presupuesto
Ordenar por:Popular hoy
81 - 100 de 2337 fotos
Artículo 1 de 3

Imagen de cuarto de baño tradicional con puertas de armario blancas, bañera exenta, combinación de ducha y bañera, baldosas y/o azulejos grises, baldosas y/o azulejos de mármol, paredes azules, lavabo bajoencimera, suelo multicolor, ducha con cortina, encimeras grises y armarios con paneles empotrados
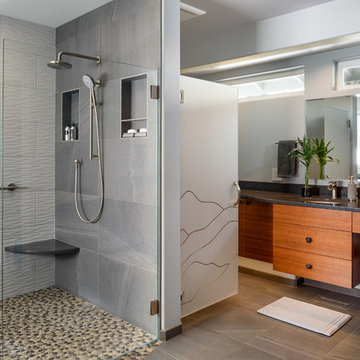
Photos courtesy of Jesse Young Property and Real Estate Photography
Foto de cuarto de baño principal contemporáneo grande con armarios con paneles lisos, puertas de armario de madera oscura, bañera exenta, ducha abierta, sanitario de dos piezas, baldosas y/o azulejos grises, baldosas y/o azulejos de cerámica, paredes azules, suelo de baldosas tipo guijarro, lavabo bajoencimera, encimera de cuarzo compacto, suelo multicolor y ducha abierta
Foto de cuarto de baño principal contemporáneo grande con armarios con paneles lisos, puertas de armario de madera oscura, bañera exenta, ducha abierta, sanitario de dos piezas, baldosas y/o azulejos grises, baldosas y/o azulejos de cerámica, paredes azules, suelo de baldosas tipo guijarro, lavabo bajoencimera, encimera de cuarzo compacto, suelo multicolor y ducha abierta
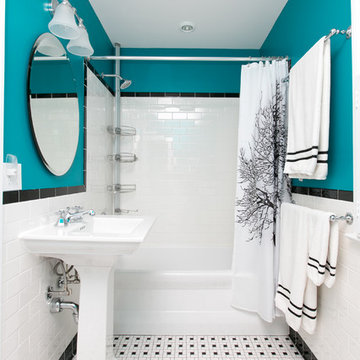
Imagen de cuarto de baño contemporáneo de tamaño medio con bañera empotrada, combinación de ducha y bañera, baldosas y/o azulejos blancas y negros, baldosas y/o azulejos de cemento, paredes azules, suelo con mosaicos de baldosas, aseo y ducha, lavabo con pedestal, encimera de acrílico, suelo multicolor, ducha con cortina y encimeras blancas
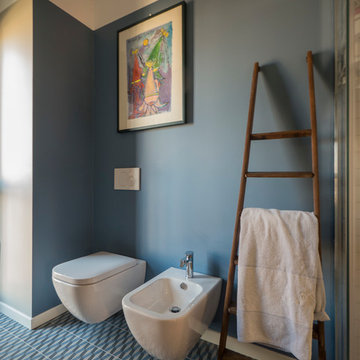
Liadesign
Diseño de cuarto de baño actual pequeño con armarios abiertos, puertas de armario de madera en tonos medios, ducha esquinera, sanitario de dos piezas, baldosas y/o azulejos grises, baldosas y/o azulejos de porcelana, paredes azules, suelo de baldosas de porcelana, aseo y ducha, lavabo tipo consola, encimera de madera, suelo multicolor y ducha con puerta corredera
Diseño de cuarto de baño actual pequeño con armarios abiertos, puertas de armario de madera en tonos medios, ducha esquinera, sanitario de dos piezas, baldosas y/o azulejos grises, baldosas y/o azulejos de porcelana, paredes azules, suelo de baldosas de porcelana, aseo y ducha, lavabo tipo consola, encimera de madera, suelo multicolor y ducha con puerta corredera
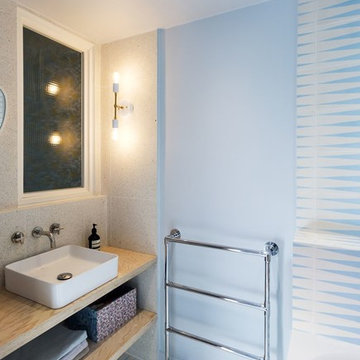
Diseño de cuarto de baño principal contemporáneo de tamaño medio con armarios abiertos, puertas de armario beige, bañera esquinera, baldosas y/o azulejos grises, baldosas y/o azulejos de cemento, paredes azules, suelo de azulejos de cemento, lavabo de seno grande, encimera de madera y suelo multicolor

Perched above High Park, this family home is a crisp and clean breath of fresh air! Lovingly designed by the homeowner to evoke a warm and inviting country feel, the interior of this home required a full renovation from the basement right up to the third floor with rooftop deck. Upon arriving, you are greeted with a generous entry and elegant dining space, complemented by a sitting area, wrapped in a bay window.
Central to the success of this home is a welcoming oak/white kitchen and living space facing the backyard. The windows across the back of the house shower the main floor in daylight, while the use of oak beams adds to the impact. Throughout the house, floor to ceiling millwork serves to keep all spaces open and enhance flow from one room to another.
The use of clever millwork continues on the second floor with the highly functional laundry room and customized closets for the children’s bedrooms. The third floor includes extensive millwork, a wood-clad master bedroom wall and an elegant ensuite. A walk out rooftop deck overlooking the backyard and canopy of trees complements the space. Design elements include the use of white, black, wood and warm metals. Brass accents are used on the interior, while a copper eaves serves to elevate the exterior finishes.

I suggested to have a mirrored glass installed on the wall and using Schluter metal trim, frame the mirror and tile around the mirror.
Ejemplo de cuarto de baño principal, único, a medida y abovedado clásico renovado pequeño con armarios estilo shaker, puertas de armario blancas, bañera encastrada, combinación de ducha y bañera, sanitario de dos piezas, baldosas y/o azulejos grises, baldosas y/o azulejos en mosaico, paredes azules, suelo de baldosas de porcelana, lavabo bajoencimera, encimera de cuarzo compacto, suelo multicolor, ducha con cortina, encimeras blancas y boiserie
Ejemplo de cuarto de baño principal, único, a medida y abovedado clásico renovado pequeño con armarios estilo shaker, puertas de armario blancas, bañera encastrada, combinación de ducha y bañera, sanitario de dos piezas, baldosas y/o azulejos grises, baldosas y/o azulejos en mosaico, paredes azules, suelo de baldosas de porcelana, lavabo bajoencimera, encimera de cuarzo compacto, suelo multicolor, ducha con cortina, encimeras blancas y boiserie

PEBBLE AND RECTANGULAR GLASS TILES from two different makers wrap a band around the bathroom.
Modelo de cuarto de baño infantil costero de tamaño medio con armarios con paneles empotrados, puertas de armario blancas, bañera empotrada, combinación de ducha y bañera, sanitario de dos piezas, baldosas y/o azulejos beige, suelo de baldosas tipo guijarro, paredes azules, suelo de corcho, lavabo bajoencimera, encimera de cuarzo compacto, suelo multicolor, ducha con cortina y encimeras beige
Modelo de cuarto de baño infantil costero de tamaño medio con armarios con paneles empotrados, puertas de armario blancas, bañera empotrada, combinación de ducha y bañera, sanitario de dos piezas, baldosas y/o azulejos beige, suelo de baldosas tipo guijarro, paredes azules, suelo de corcho, lavabo bajoencimera, encimera de cuarzo compacto, suelo multicolor, ducha con cortina y encimeras beige

This project was focused on eeking out space for another bathroom for this growing family. The three bedroom, Craftsman bungalow was originally built with only one bathroom, which is typical for the era. The challenge was to find space without compromising the existing storage in the home. It was achieved by claiming the closet areas between two bedrooms, increasing the original 29" depth and expanding into the larger of the two bedrooms. The result was a compact, yet efficient bathroom. Classic finishes are respectful of the vernacular and time period of the home.
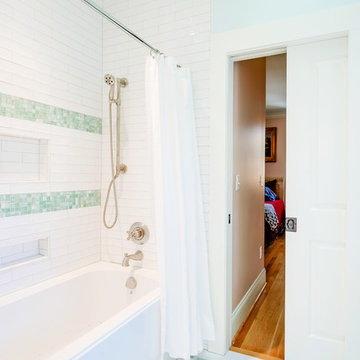
Modelo de cuarto de baño clásico con bañera empotrada, combinación de ducha y bañera, baldosas y/o azulejos verdes, baldosas y/o azulejos blancos, baldosas y/o azulejos de cemento, paredes azules, suelo de baldosas de porcelana, suelo multicolor y ducha con cortina
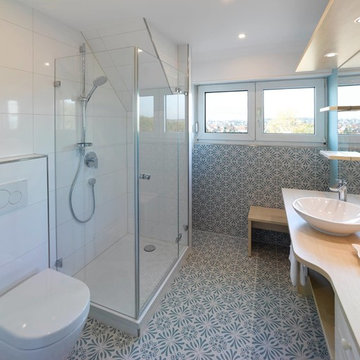
www.laziundlazu.de ein vorhandenes Badezimmer soll renoviert werden - teilweise werden die vorhandenen Schrankelemente wiederverwendet und ergänzt
Modelo de cuarto de baño mediterráneo de tamaño medio sin sin inodoro con armarios con puertas mallorquinas, puertas de armario blancas, baldosas y/o azulejos blancos, baldosas y/o azulejos de cerámica, paredes azules, lavabo sobreencimera, encimera de madera, sanitario de pared, suelo de baldosas de porcelana, aseo y ducha, suelo multicolor y ducha con puerta con bisagras
Modelo de cuarto de baño mediterráneo de tamaño medio sin sin inodoro con armarios con puertas mallorquinas, puertas de armario blancas, baldosas y/o azulejos blancos, baldosas y/o azulejos de cerámica, paredes azules, lavabo sobreencimera, encimera de madera, sanitario de pared, suelo de baldosas de porcelana, aseo y ducha, suelo multicolor y ducha con puerta con bisagras
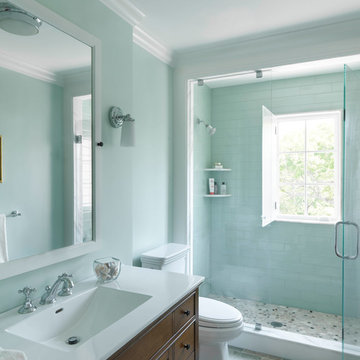
Modelo de cuarto de baño marinero de tamaño medio con puertas de armario de madera en tonos medios, ducha empotrada, baldosas y/o azulejos azules, baldosas y/o azulejos de vidrio, paredes azules, suelo de baldosas tipo guijarro, aseo y ducha, lavabo integrado, encimera de acrílico, suelo multicolor y ducha con puerta con bisagras

The main bathroom was updated with custom cabinetry, new lighting fixtures, and black and white floor tile.
Foto de cuarto de baño abovedado, principal, único y a medida tradicional renovado de tamaño medio con armarios estilo shaker, puertas de armario blancas, bañera empotrada, ducha empotrada, sanitario de dos piezas, baldosas y/o azulejos blancos, baldosas y/o azulejos de cemento, paredes azules, suelo con mosaicos de baldosas, lavabo bajoencimera, encimera de cuarzo compacto, suelo multicolor, ducha con cortina, encimeras negras y boiserie
Foto de cuarto de baño abovedado, principal, único y a medida tradicional renovado de tamaño medio con armarios estilo shaker, puertas de armario blancas, bañera empotrada, ducha empotrada, sanitario de dos piezas, baldosas y/o azulejos blancos, baldosas y/o azulejos de cemento, paredes azules, suelo con mosaicos de baldosas, lavabo bajoencimera, encimera de cuarzo compacto, suelo multicolor, ducha con cortina, encimeras negras y boiserie
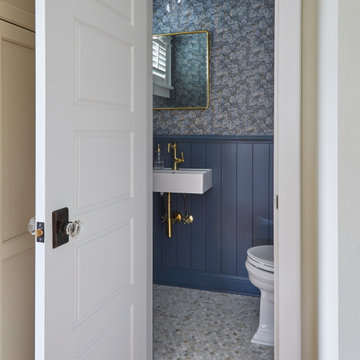
Download our free ebook, Creating the Ideal Kitchen. DOWNLOAD NOW
The homeowners came to us looking to update the kitchen in their historic 1897 home. The home had gone through an extensive renovation several years earlier that added a master bedroom suite and updates to the front façade. The kitchen however was not part of that update and a prior 1990’s update had left much to be desired. The client is an avid cook, and it was just not very functional for the family.
The original kitchen was very choppy and included a large eat in area that took up more than its fair share of the space. On the wish list was a place where the family could comfortably congregate, that was easy and to cook in, that feels lived in and in check with the rest of the home’s décor. They also wanted a space that was not cluttered and dark – a happy, light and airy room. A small powder room off the space also needed some attention so we set out to include that in the remodel as well.
See that arch in the neighboring dining room? The homeowner really wanted to make the opening to the dining room an arch to match, so we incorporated that into the design.
Another unfortunate eyesore was the state of the ceiling and soffits. Turns out it was just a series of shortcuts from the prior renovation, and we were surprised and delighted that we were easily able to flatten out almost the entire ceiling with a couple of little reworks.
Other changes we made were to add new windows that were appropriate to the new design, which included moving the sink window over slightly to give the work zone more breathing room. We also adjusted the height of the windows in what was previously the eat-in area that were too low for a countertop to work. We tried to keep an old island in the plan since it was a well-loved vintage find, but the tradeoff for the function of the new island was not worth it in the end. We hope the old found a new home, perhaps as a potting table.
Designed by: Susan Klimala, CKD, CBD
Photography by: Michael Kaskel
For more information on kitchen and bath design ideas go to: www.kitchenstudio-ge.com
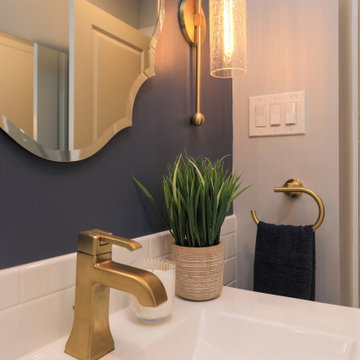
Gold toned plumbing fixtures and hardware
Foto de cuarto de baño tradicional renovado pequeño con armarios con paneles lisos, puertas de armario azules, bañera encastrada, combinación de ducha y bañera, sanitario de una pieza, baldosas y/o azulejos blancos, baldosas y/o azulejos de porcelana, paredes azules, suelo de baldosas de cerámica, lavabo integrado, encimera de acrílico, suelo multicolor, ducha con cortina y encimeras blancas
Foto de cuarto de baño tradicional renovado pequeño con armarios con paneles lisos, puertas de armario azules, bañera encastrada, combinación de ducha y bañera, sanitario de una pieza, baldosas y/o azulejos blancos, baldosas y/o azulejos de porcelana, paredes azules, suelo de baldosas de cerámica, lavabo integrado, encimera de acrílico, suelo multicolor, ducha con cortina y encimeras blancas
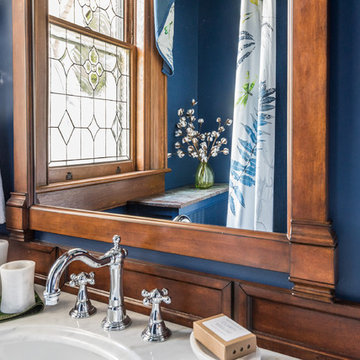
Diseño de cuarto de baño clásico pequeño con puertas de armario de madera en tonos medios, bañera con patas, combinación de ducha y bañera, paredes azules, suelo de azulejos de cemento, lavabo bajoencimera, suelo multicolor y ducha con cortina
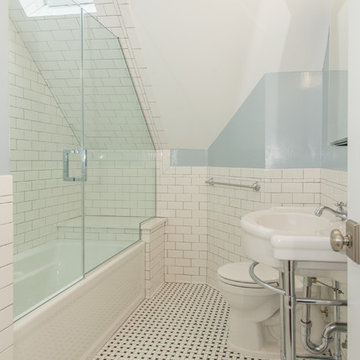
Foto de cuarto de baño tradicional de tamaño medio con bañera empotrada, combinación de ducha y bañera, sanitario de dos piezas, baldosas y/o azulejos blancos, baldosas y/o azulejos de cemento, paredes azules, suelo de baldosas de porcelana, aseo y ducha, lavabo tipo consola, suelo multicolor y ducha con puerta con bisagras
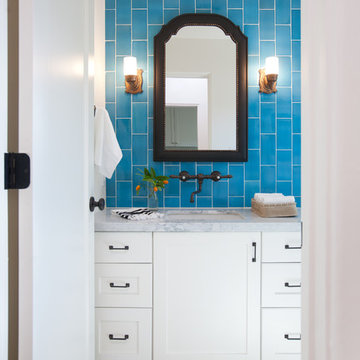
Foto de cuarto de baño mediterráneo con armarios estilo shaker, puertas de armario blancas, baldosas y/o azulejos negros, baldosas y/o azulejos de cemento, paredes azules, lavabo bajoencimera, encimera de mármol, suelo de azulejos de cemento y suelo multicolor
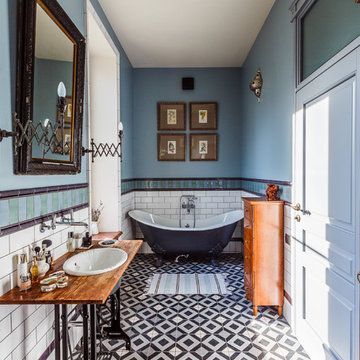
Автор проекта: Екатерина Ловягина,
фотограф Михаил Чекалов
Foto de cuarto de baño principal ecléctico grande con bañera con patas, combinación de ducha y bañera, baldosas y/o azulejos multicolor, baldosas y/o azulejos de cemento, suelo de baldosas de cerámica, lavabo bajoencimera, encimera de madera, paredes azules, suelo multicolor y encimeras marrones
Foto de cuarto de baño principal ecléctico grande con bañera con patas, combinación de ducha y bañera, baldosas y/o azulejos multicolor, baldosas y/o azulejos de cemento, suelo de baldosas de cerámica, lavabo bajoencimera, encimera de madera, paredes azules, suelo multicolor y encimeras marrones

We added small powder room out of foyer space. 1800 sq.ft. whole house remodel. We added powder room and mudroom, opened up the walls to create an open concept kitchen. We added electric fireplace into the living room to create a focal point. Brick wall are original to the house to preserve the mid century modern style of the home. 2 full bathroom were completely remodel with more modern finishes.
2.337 fotos de baños con paredes azules y suelo multicolor
5

