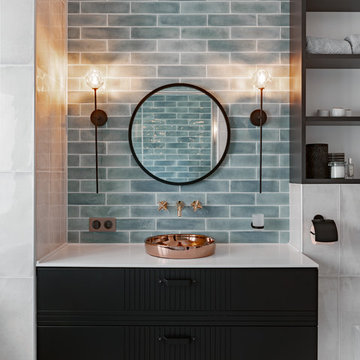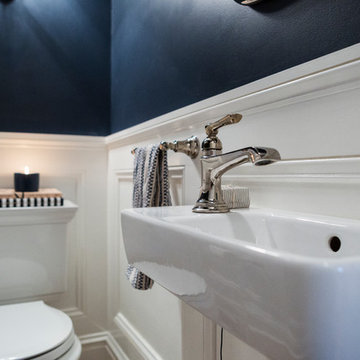69.706 fotos de baños con paredes azules y paredes multicolor
Filtrar por
Presupuesto
Ordenar por:Popular hoy
1 - 20 de 69.706 fotos
Artículo 1 de 3

Foto de cuarto de baño principal, único, a medida y blanco y madera marinero grande con puertas de armario blancas, ducha a ras de suelo, sanitario de pared, baldosas y/o azulejos blancos, baldosas y/o azulejos de porcelana, paredes azules, suelo laminado, lavabo bajoencimera, encimera de cuarzo compacto, ducha con puerta con bisagras, encimeras beige, papel pintado y armarios con paneles lisos

2018 Artisan Home Tour
Photo: LandMark Photography
Builder: Kroiss Development
Modelo de aseo contemporáneo con armarios abiertos, puertas de armario de madera en tonos medios, paredes multicolor, suelo de madera oscura, lavabo sobreencimera, encimera de madera, suelo marrón y encimeras marrones
Modelo de aseo contemporáneo con armarios abiertos, puertas de armario de madera en tonos medios, paredes multicolor, suelo de madera oscura, lavabo sobreencimera, encimera de madera, suelo marrón y encimeras marrones

Foto de cuarto de baño principal, doble, a medida y blanco contemporáneo de tamaño medio con armarios con rebordes decorativos, puertas de armario blancas, bañera exenta, ducha a ras de suelo, sanitario de dos piezas, baldosas y/o azulejos blancos, baldosas y/o azulejos de porcelana, paredes azules, suelo de baldosas de porcelana, lavabo bajoencimera, encimera de cuarzo compacto, suelo multicolor, ducha con puerta con bisagras y encimeras grises

Clients wanted to keep a powder room on the first floor and desired to relocate it away from kitchen and update the look. We needed to minimize the powder room footprint and tuck it into a service area instead of an open public area.
We minimize the footprint and tucked the PR across from the basement stair which created a small ancillary room and buffer between the adjacent rooms. We used a small wall hung basin to make the small room feel larger by exposing more of the floor footprint. Wainscot paneling was installed to create balance, scale and contrasting finishes.
The new powder room exudes simple elegance from the polished nickel hardware, rich contrast and delicate accent lighting. The space is comfortable in scale and leaves you with a sense of eloquence.
Jonathan Kolbe, Photographer

Felix Sanchez (www.felixsanchez.com)
Ejemplo de cuarto de baño principal, doble y a medida clásico extra grande con lavabo bajoencimera, puertas de armario blancas, baldosas y/o azulejos en mosaico, paredes azules, suelo de madera oscura, baldosas y/o azulejos beige, baldosas y/o azulejos grises, encimera de mármol, suelo marrón, encimeras blancas, armarios con paneles empotrados y bañera con patas
Ejemplo de cuarto de baño principal, doble y a medida clásico extra grande con lavabo bajoencimera, puertas de armario blancas, baldosas y/o azulejos en mosaico, paredes azules, suelo de madera oscura, baldosas y/o azulejos beige, baldosas y/o azulejos grises, encimera de mármol, suelo marrón, encimeras blancas, armarios con paneles empotrados y bañera con patas

Z Collection Candy ceramic tile in ‘Ocean’ staggered horizontally in this walk-in shower in Portland, Oregon.
Imagen de cuarto de baño único y a medida clásico pequeño con armarios con paneles empotrados, puertas de armario de madera en tonos medios, ducha empotrada, sanitario de una pieza, baldosas y/o azulejos azules, baldosas y/o azulejos de cerámica, paredes azules, suelo de baldosas de cerámica, aseo y ducha, lavabo encastrado, encimera de mármol, suelo blanco, ducha con puerta con bisagras, encimeras blancas, hornacina y papel pintado
Imagen de cuarto de baño único y a medida clásico pequeño con armarios con paneles empotrados, puertas de armario de madera en tonos medios, ducha empotrada, sanitario de una pieza, baldosas y/o azulejos azules, baldosas y/o azulejos de cerámica, paredes azules, suelo de baldosas de cerámica, aseo y ducha, lavabo encastrado, encimera de mármol, suelo blanco, ducha con puerta con bisagras, encimeras blancas, hornacina y papel pintado

The guest powder room has a floating weathered wood vanity with gold accents and fixtures. A textured gray wallpaper with gold accents ties it all together.

Ejemplo de aseo clásico renovado con paredes multicolor, lavabo bajoencimera, encimeras grises y encimera de mármol

Mike Kaskel
Modelo de aseo clásico pequeño con sanitario de dos piezas, paredes multicolor, suelo de madera oscura, lavabo tipo consola y suelo marrón
Modelo de aseo clásico pequeño con sanitario de dos piezas, paredes multicolor, suelo de madera oscura, lavabo tipo consola y suelo marrón

This 25-year-old builder grade bathroom was due for a major upgrade in both function and design. The jetted tub was a useless space hog since it did not work and leaked. The size of the shower had been dictated by the preformed shower pan and not the desire of the homeowner. All materials and finishes were outdated.
The Bel Air Construction team designed a stunning transformation for this large master bath that includes improved use of the space, improved functionality, and a relaxing color scheme.

This transformation started with a builder grade bathroom and was expanded into a sauna wet room. With cedar walls and ceiling and a custom cedar bench, the sauna heats the space for a relaxing dry heat experience. The goal of this space was to create a sauna in the secondary bathroom and be as efficient as possible with the space. This bathroom transformed from a standard secondary bathroom to a ergonomic spa without impacting the functionality of the bedroom.
This project was super fun, we were working inside of a guest bedroom, to create a functional, yet expansive bathroom. We started with a standard bathroom layout and by building out into the large guest bedroom that was used as an office, we were able to create enough square footage in the bathroom without detracting from the bedroom aesthetics or function. We worked with the client on her specific requests and put all of the materials into a 3D design to visualize the new space.
Houzz Write Up: https://www.houzz.com/magazine/bathroom-of-the-week-stylish-spa-retreat-with-a-real-sauna-stsetivw-vs~168139419
The layout of the bathroom needed to change to incorporate the larger wet room/sauna. By expanding the room slightly it gave us the needed space to relocate the toilet, the vanity and the entrance to the bathroom allowing for the wet room to have the full length of the new space.
This bathroom includes a cedar sauna room that is incorporated inside of the shower, the custom cedar bench follows the curvature of the room's new layout and a window was added to allow the natural sunlight to come in from the bedroom. The aromatic properties of the cedar are delightful whether it's being used with the dry sauna heat and also when the shower is steaming the space. In the shower are matching porcelain, marble-look tiles, with architectural texture on the shower walls contrasting with the warm, smooth cedar boards. Also, by increasing the depth of the toilet wall, we were able to create useful towel storage without detracting from the room significantly.
This entire project and client was a joy to work with.

Imagen de aseo tradicional renovado pequeño con lavabo suspendido, papel pintado y paredes multicolor

Diseño de aseo de pie bohemio pequeño con puertas de armario blancas, sanitario de una pieza, paredes azules, suelo de baldosas de porcelana, lavabo tipo consola, suelo gris y papel pintado

Imagen de aseo de pie clásico renovado de tamaño medio con papel pintado, lavabo con pedestal y paredes azules

Modelo de cuarto de baño actual con puertas de armario negras, baldosas y/o azulejos azules, baldosas y/o azulejos de cemento, paredes azules, lavabo sobreencimera, suelo gris, encimeras blancas y espejo con luz

One of our favorite ways to encourage client's to go bold is in their powder bathrooms.
Photo by Emily Minton Redfield
Modelo de aseo tradicional renovado de tamaño medio con paredes multicolor, suelo de madera en tonos medios, encimera de mármol, suelo marrón, encimeras blancas y lavabo bajoencimera
Modelo de aseo tradicional renovado de tamaño medio con paredes multicolor, suelo de madera en tonos medios, encimera de mármol, suelo marrón, encimeras blancas y lavabo bajoencimera

Mark Gebhardt
Foto de aseo actual de tamaño medio con armarios tipo mueble, puertas de armario de madera en tonos medios, sanitario de dos piezas, baldosas y/o azulejos multicolor, baldosas y/o azulejos en mosaico, paredes azules, suelo de baldosas de porcelana, lavabo integrado, encimera de cuarzo compacto, suelo gris y encimeras blancas
Foto de aseo actual de tamaño medio con armarios tipo mueble, puertas de armario de madera en tonos medios, sanitario de dos piezas, baldosas y/o azulejos multicolor, baldosas y/o azulejos en mosaico, paredes azules, suelo de baldosas de porcelana, lavabo integrado, encimera de cuarzo compacto, suelo gris y encimeras blancas

Clients wanted to keep a powder room on the first floor and desired to relocate it away from kitchen and update the look. We needed to minimize the powder room footprint and tuck it into a service area instead of an open public area.
We minimize the footprint and tucked the PR across from the basement stair which created a small ancillary room and buffer between the adjacent rooms. We used a small wall hung basin to make the small room feel larger by exposing more of the floor footprint. Wainscot paneling was installed to create balance, scale and contrasting finishes.
The new powder room exudes simple elegance from the polished nickel hardware, rich contrast and delicate accent lighting. The space is comfortable in scale and leaves you with a sense of eloquence.
Jonathan Kolbe, Photographer

Walk in shower with infinity drain. Free Standing Tub
Imagen de cuarto de baño clásico renovado de tamaño medio con armarios estilo shaker, puertas de armario de madera en tonos medios, bañera exenta, ducha a ras de suelo, sanitario de una pieza, baldosas y/o azulejos marrones, baldosas y/o azulejos de porcelana, paredes multicolor, suelo de baldosas de porcelana, lavabo integrado y encimera de cemento
Imagen de cuarto de baño clásico renovado de tamaño medio con armarios estilo shaker, puertas de armario de madera en tonos medios, bañera exenta, ducha a ras de suelo, sanitario de una pieza, baldosas y/o azulejos marrones, baldosas y/o azulejos de porcelana, paredes multicolor, suelo de baldosas de porcelana, lavabo integrado y encimera de cemento

Client Reclaimed Douglas Fir wall
Foto de cuarto de baño rústico pequeño con armarios abiertos, puertas de armario con efecto envejecido, sanitario de dos piezas, paredes multicolor, suelo de madera oscura, aseo y ducha, lavabo bajoencimera y encimera de acrílico
Foto de cuarto de baño rústico pequeño con armarios abiertos, puertas de armario con efecto envejecido, sanitario de dos piezas, paredes multicolor, suelo de madera oscura, aseo y ducha, lavabo bajoencimera y encimera de acrílico
69.706 fotos de baños con paredes azules y paredes multicolor
1

