304 fotos de baños con paredes amarillas y ducha con puerta corredera
Filtrar por
Presupuesto
Ordenar por:Popular hoy
1 - 20 de 304 fotos
Artículo 1 de 3

This master bath was once dark and crowded, and the shower was small with little space to move. The client wanted the shower expanded to not feel so cramped. Studio Steidley designed a shower that becomes an experience with large black marble shower walls, a floating quartz shower bench, and champagne bronze plumbing fixtures. The frameless glass surround makes this shower feel open and inviting, even with the dark tile.
Photographer: Michael Hunter Photography

There's no shortage of linen and toiletry storage in this kids' bath. The pristine floating shelves and linen tower in white from Dura Supreme Cabinetry not only look stunning in the space, but brilliantly utilize the bathroom's compact layout for maximum efficiency.
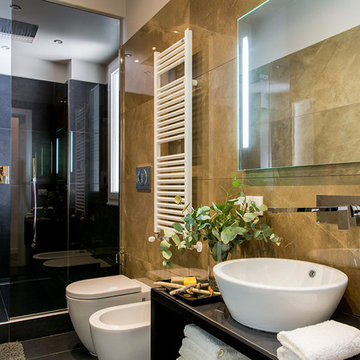
Serena Eller
Diseño de cuarto de baño actual pequeño con armarios abiertos, ducha abierta, sanitario de dos piezas, baldosas y/o azulejos de mármol, paredes amarillas, aseo y ducha, lavabo sobreencimera, encimera de vidrio, suelo negro y ducha con puerta corredera
Diseño de cuarto de baño actual pequeño con armarios abiertos, ducha abierta, sanitario de dos piezas, baldosas y/o azulejos de mármol, paredes amarillas, aseo y ducha, lavabo sobreencimera, encimera de vidrio, suelo negro y ducha con puerta corredera

Bathroom remodel - replacement of flooring, toilet, vanity, mirror, lighting, tub/surround, paint.
Diseño de cuarto de baño único y de pie clásico pequeño con armarios con paneles con relieve, puertas de armario blancas, bañera empotrada, combinación de ducha y bañera, sanitario de dos piezas, baldosas y/o azulejos blancos, paredes amarillas, suelo laminado, lavabo bajoencimera, encimera de granito, suelo multicolor, ducha con puerta corredera y encimeras multicolor
Diseño de cuarto de baño único y de pie clásico pequeño con armarios con paneles con relieve, puertas de armario blancas, bañera empotrada, combinación de ducha y bañera, sanitario de dos piezas, baldosas y/o azulejos blancos, paredes amarillas, suelo laminado, lavabo bajoencimera, encimera de granito, suelo multicolor, ducha con puerta corredera y encimeras multicolor

Imagen de cuarto de baño principal, único y a medida moderno pequeño con armarios con paneles lisos, puertas de armario marrones, ducha empotrada, bidé, baldosas y/o azulejos multicolor, baldosas y/o azulejos de cerámica, paredes amarillas, suelo de baldosas tipo guijarro, lavabo con pedestal, encimera de cuarzo compacto, suelo multicolor, ducha con puerta corredera, encimeras blancas y banco de ducha
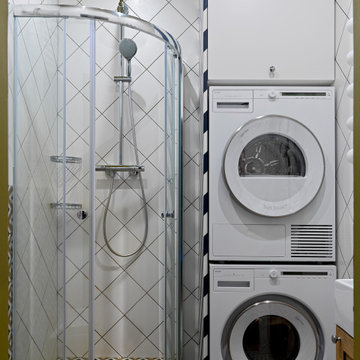
Modelo de cuarto de baño único bohemio de tamaño medio con ducha esquinera, baldosas y/o azulejos blancos, baldosas y/o azulejos de cerámica, suelo de baldosas de porcelana, aseo y ducha, suelo multicolor, ducha con puerta corredera y paredes amarillas
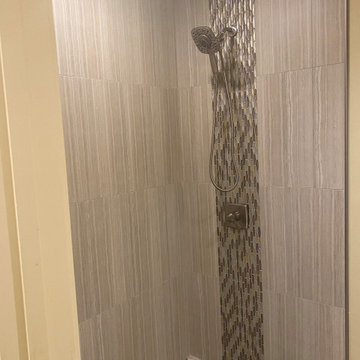
Custom Surface Solutions (www.css-tile.com) - Owner Craig Thompson (512) 966-8296. This project shows master bath shower / toile room remodel with before and after pictures. Remodel included tub-to-shower conversion with 12" x 24" tile set vertically aligned / on-grid on walls and floor. Custom wall floor base tile. Pebble tile shower floor. Vertical accent stripe on plumbing control wall and back of 22" x 14" niche using Harlequin shaped mosaic glass file. Schluter Rondec Satin Nickel finish profile edging. Delta plumbing fixtures.

Pebble stone tile, LED Vanity and a retractable shower bench. This compact bathroom remodel utilizes every inch of space within the room to create an elegant and modern appeal.
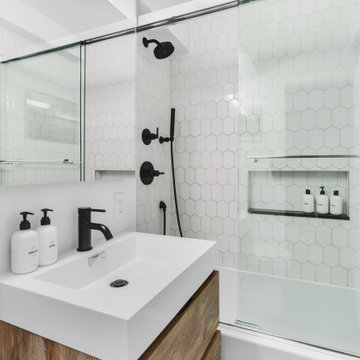
Full gut remodel of a UES (pre-war building) Master Bathroom.
Diseño de cuarto de baño principal, único y flotante actual de tamaño medio con armarios tipo mueble, puertas de armario marrones, bañera empotrada, combinación de ducha y bañera, sanitario de una pieza, baldosas y/o azulejos blancos, baldosas y/o azulejos de cerámica, paredes amarillas, suelo de baldosas de cerámica, lavabo integrado, encimera de cuarzo compacto, suelo gris, ducha con puerta corredera y encimeras blancas
Diseño de cuarto de baño principal, único y flotante actual de tamaño medio con armarios tipo mueble, puertas de armario marrones, bañera empotrada, combinación de ducha y bañera, sanitario de una pieza, baldosas y/o azulejos blancos, baldosas y/o azulejos de cerámica, paredes amarillas, suelo de baldosas de cerámica, lavabo integrado, encimera de cuarzo compacto, suelo gris, ducha con puerta corredera y encimeras blancas
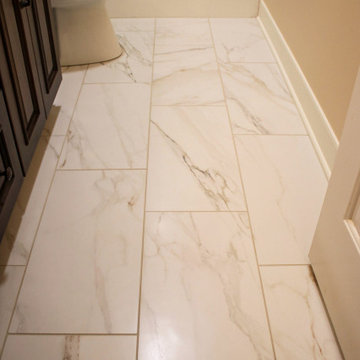
In this guest bathroom, Medallion Cherry Devonshire door style in French roast vanity with matching mirror. On the countertop is Venetia Cream Zodiaq quartz. The tile on the front and back shower wall is Urban Canvas 3x12 field tile in Bright Ice White with an accent wall of Color Appeal Moonlight tile. On the floor is Cava 12x24 tile in Bianco. The Moen Voss collection in oil rubbed bronze includes tub/shower faucet, sink faucets, towel bar and paper holder. A Kohler Bellwether bathtub and clear glass bypass shower door was installed.
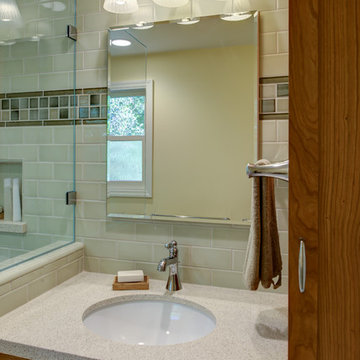
Design By: Design Set Match Construction by: Kiefer Construction Photography by: Treve Johnson Photography Tile Materials: Tile Shop Light Fixtures: Metro Lighting Plumbing Fixtures: Jack London kitchen & Bath Ideabook: http://www.houzz.com/ideabooks/207396/thumbs/el-sobrante-50s-ranch-bath
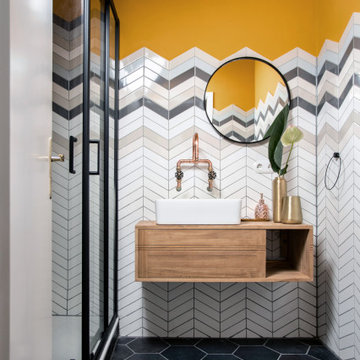
Diseño de cuarto de baño único y flotante contemporáneo pequeño con puertas de armario de madera oscura, baldosas y/o azulejos multicolor, lavabo sobreencimera, ducha con puerta corredera, armarios con paneles lisos, ducha esquinera, paredes amarillas, encimera de madera, suelo negro, encimeras marrones, sanitario de pared, baldosas y/o azulejos de cerámica, suelo de baldosas de porcelana y aseo y ducha

A gorgeous arts and crafts style home's garage was transformed into a bathroom and music room. The owner wanted to use decorative tile from Motawi Tileworks and we designed the entire space around those tiles to be sure they were the centerpieces of the bathroom. The renovation gave the first floor of the home a full accessible bathroom for guests and a place for the homeowner to relax and play music. The home's original wood work was pristine throughout and we brought that gorgeous look into the new spaces flawlessly.
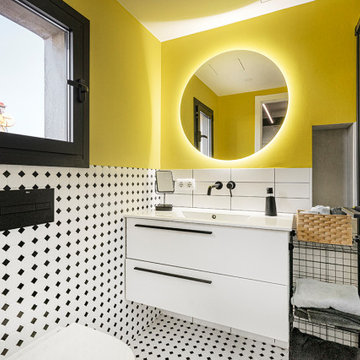
Ejemplo de cuarto de baño principal, único y flotante actual de tamaño medio con sanitario de pared, baldosas y/o azulejos blancas y negros, gres porcelanico, paredes amarillas, suelo de baldosas de porcelana, ducha con puerta corredera, encimeras blancas y ventanas
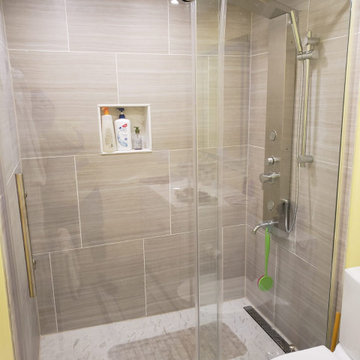
Here is Orangeville, Ontario, we demoed and removed existing bathroom and replaced it with a full customer shower, new flooring, vanity and toilet. Check it out!

Ejemplo de cuarto de baño principal, doble y de pie campestre de tamaño medio con armarios estilo shaker, puertas de armario de madera oscura, bañera exenta, ducha esquinera, sanitario de dos piezas, paredes amarillas, suelo con mosaicos de baldosas, lavabo integrado, encimera de cuarcita, suelo gris, ducha con puerta corredera, encimeras blancas y cuarto de baño
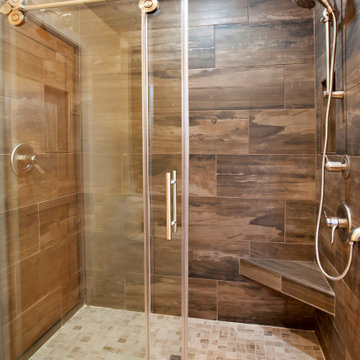
This home was built in 1975. The home was updated to bring it into current styling. The master bathroom was enlarged. The owners wanted one large shower and no tub. We created a nice large vanity area also.

Studio Steidley upgraded this vanity space by covering the entire wall with a geometric white hex, painting the existing vanity in a bold black hue, adding new white quartz countertops, and adding gold accents through the sconces, faucet, pulls, and hexagonal knobs.
Photographer: Michael Hunter Photography
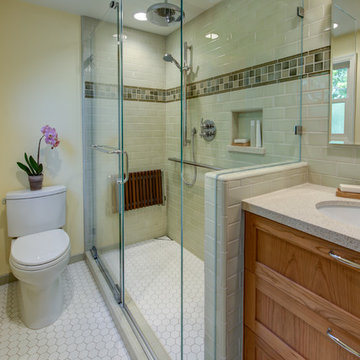
Design By: Design Set Match Construction by: Kiefer Construction Photography by: Treve Johnson Photography Tile Materials: Tile Shop Light Fixtures: Metro Lighting Plumbing Fixtures: Jack London kitchen & Bath Ideabook: http://www.houzz.com/ideabooks/207396/thumbs/el-sobrante-50s-ranch-bath
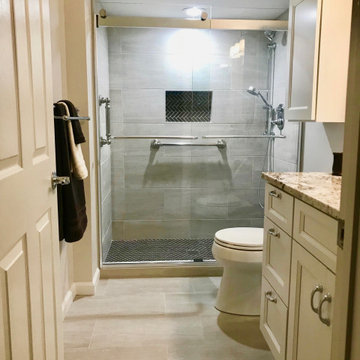
We Removed the Bathtub and installed a custom shower pan with a Low Profile Curb. Mek Bronze Herringone Tile on the shower floor and inside the Niche complemented with Bianco Neoplois on the Walls and Floor. The Shower Glass Door is from the Kohler Levity line. Also Includes a White Vanity with Recessed Panel Trim and a Sunset Canyon Quartz Top with a white undermount sink.
304 fotos de baños con paredes amarillas y ducha con puerta corredera
1

