2.193 fotos de baños con losas de piedra y suelo de mármol
Filtrar por
Presupuesto
Ordenar por:Popular hoy
1 - 20 de 2193 fotos
Artículo 1 de 3

Imagen de cuarto de baño principal nórdico grande con bañera exenta, paredes blancas, suelo gris, puertas de armario negras, ducha empotrada, baldosas y/o azulejos grises, baldosas y/o azulejos blancos, losas de piedra, suelo de mármol, lavabo bajoencimera, encimera de mármol y ducha con puerta con bisagras
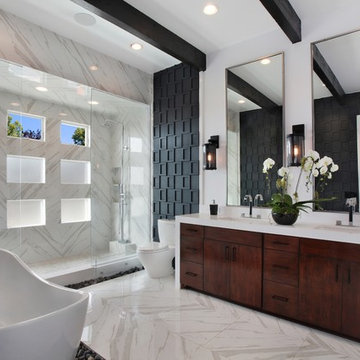
Ejemplo de cuarto de baño principal contemporáneo grande con armarios con paneles lisos, puertas de armario de madera en tonos medios, bañera exenta, ducha empotrada, sanitario de una pieza, baldosas y/o azulejos grises, baldosas y/o azulejos blancos, losas de piedra, paredes blancas, suelo de mármol, lavabo bajoencimera, encimera de acrílico, suelo blanco y ducha con puerta con bisagras

Cesar Rubio Photography
Foto de cuarto de baño principal clásico grande con puertas de armario blancas, bañera encastrada sin remate, baldosas y/o azulejos blancos, paredes blancas, suelo de mármol, lavabo bajoencimera, encimera de mármol, armarios con paneles empotrados, losas de piedra, suelo blanco y encimeras blancas
Foto de cuarto de baño principal clásico grande con puertas de armario blancas, bañera encastrada sin remate, baldosas y/o azulejos blancos, paredes blancas, suelo de mármol, lavabo bajoencimera, encimera de mármol, armarios con paneles empotrados, losas de piedra, suelo blanco y encimeras blancas

Leaving clear and clean spaces makes a world of difference - even in a limited area. Using the right color(s) can change an ordinary bathroom into a spa like experience.

Anne Matheis
Imagen de cuarto de baño principal tradicional grande con armarios con paneles con relieve, puertas de armario grises, bañera encastrada, ducha abierta, sanitario de una pieza, baldosas y/o azulejos grises, baldosas y/o azulejos blancos, losas de piedra, paredes blancas, suelo de mármol, lavabo encastrado, encimera de granito, hornacina y banco de ducha
Imagen de cuarto de baño principal tradicional grande con armarios con paneles con relieve, puertas de armario grises, bañera encastrada, ducha abierta, sanitario de una pieza, baldosas y/o azulejos grises, baldosas y/o azulejos blancos, losas de piedra, paredes blancas, suelo de mármol, lavabo encastrado, encimera de granito, hornacina y banco de ducha

Bruce Damonte
Foto de cuarto de baño principal minimalista grande con lavabo integrado, armarios con paneles lisos, puertas de armario de madera en tonos medios, encimera de cuarzo compacto, bañera exenta, ducha abierta, sanitario de pared, baldosas y/o azulejos grises, losas de piedra, paredes grises y suelo de mármol
Foto de cuarto de baño principal minimalista grande con lavabo integrado, armarios con paneles lisos, puertas de armario de madera en tonos medios, encimera de cuarzo compacto, bañera exenta, ducha abierta, sanitario de pared, baldosas y/o azulejos grises, losas de piedra, paredes grises y suelo de mármol
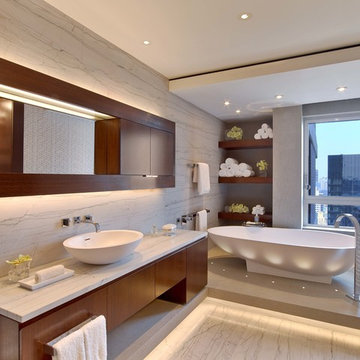
Foto de cuarto de baño principal contemporáneo con lavabo sobreencimera, armarios con paneles lisos, puertas de armario de madera oscura, encimera de mármol, baldosas y/o azulejos blancos, losas de piedra, paredes blancas y suelo de mármol
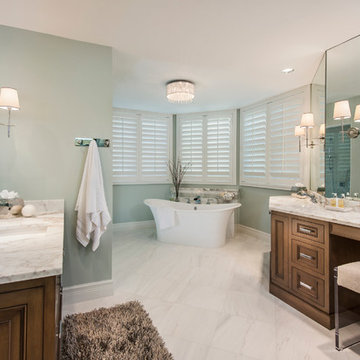
Amber Fredreiksen Photography
Imagen de cuarto de baño principal clásico grande con bañera exenta, encimera de mármol, lavabo encastrado, armarios con paneles con relieve, puertas de armario de madera oscura, baldosas y/o azulejos blancos, losas de piedra, paredes azules y suelo de mármol
Imagen de cuarto de baño principal clásico grande con bañera exenta, encimera de mármol, lavabo encastrado, armarios con paneles con relieve, puertas de armario de madera oscura, baldosas y/o azulejos blancos, losas de piedra, paredes azules y suelo de mármol

A masterpiece of light and design, this gorgeous Beverly Hills contemporary is filled with incredible moments, offering the perfect balance of intimate corners and open spaces.
A large driveway with space for ten cars is complete with a contemporary fountain wall that beckons guests inside. An amazing pivot door opens to an airy foyer and light-filled corridor with sliding walls of glass and high ceilings enhancing the space and scale of every room. An elegant study features a tranquil outdoor garden and faces an open living area with fireplace. A formal dining room spills into the incredible gourmet Italian kitchen with butler’s pantry—complete with Miele appliances, eat-in island and Carrara marble countertops—and an additional open living area is roomy and bright. Two well-appointed powder rooms on either end of the main floor offer luxury and convenience.
Surrounded by large windows and skylights, the stairway to the second floor overlooks incredible views of the home and its natural surroundings. A gallery space awaits an owner’s art collection at the top of the landing and an elevator, accessible from every floor in the home, opens just outside the master suite. Three en-suite guest rooms are spacious and bright, all featuring walk-in closets, gorgeous bathrooms and balconies that open to exquisite canyon views. A striking master suite features a sitting area, fireplace, stunning walk-in closet with cedar wood shelving, and marble bathroom with stand-alone tub. A spacious balcony extends the entire length of the room and floor-to-ceiling windows create a feeling of openness and connection to nature.
A large grassy area accessible from the second level is ideal for relaxing and entertaining with family and friends, and features a fire pit with ample lounge seating and tall hedges for privacy and seclusion. Downstairs, an infinity pool with deck and canyon views feels like a natural extension of the home, seamlessly integrated with the indoor living areas through sliding pocket doors.
Amenities and features including a glassed-in wine room and tasting area, additional en-suite bedroom ideal for staff quarters, designer fixtures and appliances and ample parking complete this superb hillside retreat.
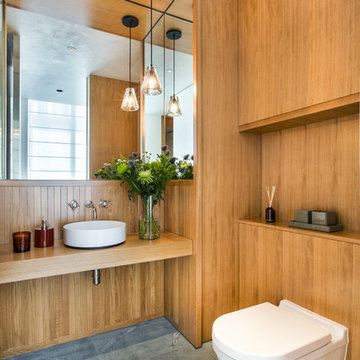
Clad in white oak. Dornbracht Madison tap and Alape basin
Imagen de cuarto de baño actual de tamaño medio con puertas de armario de madera clara, baldosas y/o azulejos azules, losas de piedra, paredes marrones, suelo de mármol y encimera de madera
Imagen de cuarto de baño actual de tamaño medio con puertas de armario de madera clara, baldosas y/o azulejos azules, losas de piedra, paredes marrones, suelo de mármol y encimera de madera
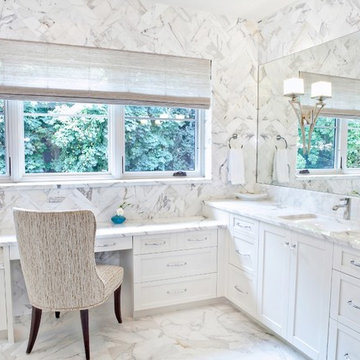
Tana Photography
Imagen de cuarto de baño principal tradicional renovado de tamaño medio con armarios estilo shaker, puertas de armario blancas, encimera de mármol, baldosas y/o azulejos blancos, losas de piedra, paredes blancas, suelo de mármol, lavabo bajoencimera y suelo blanco
Imagen de cuarto de baño principal tradicional renovado de tamaño medio con armarios estilo shaker, puertas de armario blancas, encimera de mármol, baldosas y/o azulejos blancos, losas de piedra, paredes blancas, suelo de mármol, lavabo bajoencimera y suelo blanco
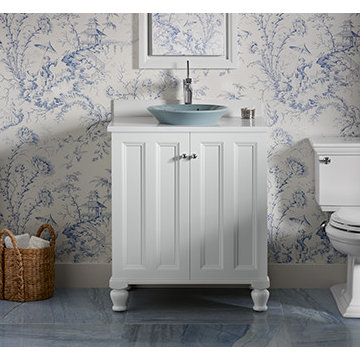
Light blue and white powder room featuring Kohler Memoirs
Diseño de cuarto de baño tradicional pequeño con lavabo sobreencimera, armarios estilo shaker, puertas de armario blancas, encimera de cuarzo compacto, sanitario de una pieza, baldosas y/o azulejos azules, losas de piedra, paredes multicolor y suelo de mármol
Diseño de cuarto de baño tradicional pequeño con lavabo sobreencimera, armarios estilo shaker, puertas de armario blancas, encimera de cuarzo compacto, sanitario de una pieza, baldosas y/o azulejos azules, losas de piedra, paredes multicolor y suelo de mármol

Kevin Reeves, Photographer
Updated kitchen with center island with chat-seating. Spigot just for dog bowl. Towel rack that can act as a grab bar. Flush white cabinetry with mosaic tile accents. Top cornice trim is actually horizontal mechanical vent. Semi-retired, art-oriented, community-oriented couple that entertain wanted a space to fit their lifestyle and needs for the next chapter in their lives. Driven by aging-in-place considerations - starting with a residential elevator - the entire home is gutted and re-purposed to create spaces to support their aesthetics and commitments. Kitchen island with a water spigot for the dog. "His" office off "Her" kitchen. Automated shades on the skylights. A hidden room behind a bookcase. Hanging pulley-system in the laundry room. Towel racks that also work as grab bars. A lot of catalyzed-finish built-in cabinetry and some window seats. Televisions on swinging wall brackets. Magnet board in the kitchen next to the stainless steel refrigerator. A lot of opportunities for locating artwork. Comfortable and bright. Cozy and stylistic. They love it.
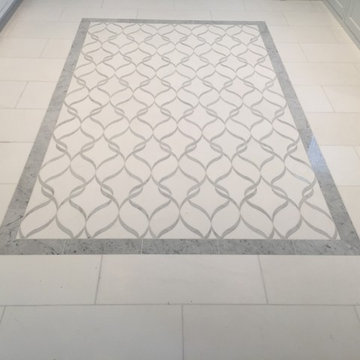
Ejemplo de cuarto de baño principal clásico extra grande con armarios con paneles empotrados, puertas de armario blancas, bañera esquinera, ducha esquinera, sanitario de una pieza, baldosas y/o azulejos blancos, losas de piedra, paredes blancas, suelo de mármol, lavabo encastrado y encimera de mármol
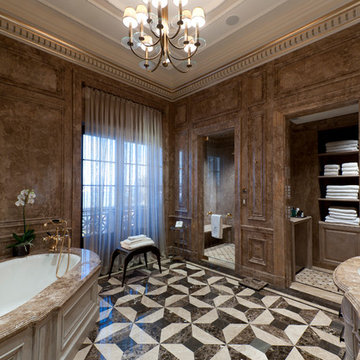
Polished marble surfaces and a decidedly masculine palette define the gentleman's bath in the master bedroom suite.
Interior Architecture by Brian O'Keefe Architect, PC, with Interior Design by Marjorie Shushan.
Featured in Architectural Digest.
Photo by Liz Ordonoz.

This spacious bathroom renovation was featured on Houzz. The toilet and shower stalls are separated and offer privacy using frosted glass doors and divider walls. The light color floor, walls and ceiling make this space feel even larger, while keeping it light and clean.
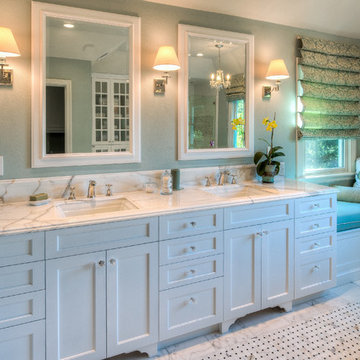
Our Lafayette studio designed this beautiful traditional Calacatta bathroom in Orinda. With its timeless and elegant design, this bathroom exudes luxury and sophistication. The spacious and open layout of the bathroom offers plenty of room to relax and unwind, whether you're soaking in the tub or enjoying a refreshing shower. With large windows that allow for ample natural light, this traditional Calacatta bathroom is a bright, airy, tranquil, and sophisticated retreat within the home.
---
Project by Douglah Designs. Their Lafayette-based design-build studio serves San Francisco's East Bay areas, including Orinda, Moraga, Walnut Creek, Danville, Alamo Oaks, Diablo, Dublin, Pleasanton, Berkeley, Oakland, and Piedmont.
For more about Douglah Designs, click here: http://douglahdesigns.com/
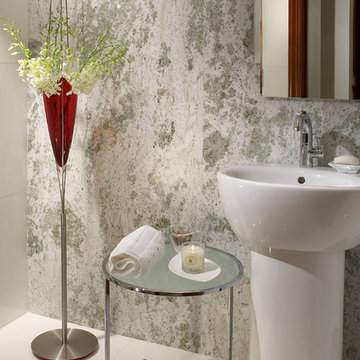
An other Magnificent Interior design in Miami by J Design Group.
From our initial meeting, Ms. Corridor had the ability to catch my vision and quickly paint a picture for me of the new interior design for my three bedrooms, 2 ½ baths, and 3,000 sq. ft. penthouse apartment. Regardless of the complexity of the design, her details were always clear and concise. She handled our project with the greatest of integrity and loyalty. The craftsmanship and quality of our furniture, flooring, and cabinetry was superb.
The uniqueness of the final interior design confirms Ms. Jennifer Corredor’s tremendous talent, education, and experience she attains to manifest her miraculous designs with and impressive turnaround time. Her ability to lead and give insight as needed from a construction phase not originally in the scope of the project was impeccable. Finally, Ms. Jennifer Corredor’s ability to convey and interpret the interior design budge far exceeded my highest expectations leaving me with the utmost satisfaction of our project.
Ms. Jennifer Corredor has made me so pleased with the delivery of her interior design work as well as her keen ability to work with tight schedules, various personalities, and still maintain the highest degree of motivation and enthusiasm. I have already given her as a recommended interior designer to my friends, family, and colleagues as the Interior Designer to hire: Not only in Florida, but in my home state of New York as well.
S S
Bal Harbour – Miami.
Thanks for your interest in our Contemporary Interior Design projects and if you have any question please do not hesitate to ask us.
225 Malaga Ave.
Coral Gable, FL 33134
http://www.JDesignGroup.com
305.444.4611
"Miami modern"
“Contemporary Interior Designers”
“Modern Interior Designers”
“Coco Plum Interior Designers”
“Sunny Isles Interior Designers”
“Pinecrest Interior Designers”
"J Design Group interiors"
"South Florida designers"
“Best Miami Designers”
"Miami interiors"
"Miami decor"
“Miami Beach Designers”
“Best Miami Interior Designers”
“Miami Beach Interiors”
“Luxurious Design in Miami”
"Top designers"
"Deco Miami"
"Luxury interiors"
“Miami Beach Luxury Interiors”
“Miami Interior Design”
“Miami Interior Design Firms”
"Beach front"
“Top Interior Designers”
"top decor"
“Top Miami Decorators”
"Miami luxury condos"
"modern interiors"
"Modern”
"Pent house design"
"white interiors"
“Top Miami Interior Decorators”
“Top Miami Interior Designers”
“Modern Designers in Miami”
http://www.JDesignGroup.com
305.444.4611

Imagen de cuarto de baño principal, doble y a medida moderno extra grande con armarios con paneles lisos, puertas de armario marrones, bañera exenta, ducha empotrada, baldosas y/o azulejos beige, losas de piedra, paredes beige, suelo de mármol, lavabo integrado, encimera de cuarcita, suelo beige, ducha con puerta con bisagras, encimeras beige, cuarto de baño y madera
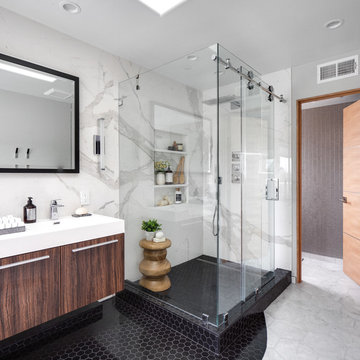
Diseño de cuarto de baño principal moderno de tamaño medio con armarios con paneles lisos, puertas de armario de madera oscura, bañera exenta, ducha esquinera, sanitario de dos piezas, baldosas y/o azulejos blancos, losas de piedra, paredes blancas, suelo de mármol, lavabo integrado, encimera de cuarzo compacto, suelo blanco, ducha con puerta con bisagras y encimeras blancas
2.193 fotos de baños con losas de piedra y suelo de mármol
1

