457 fotos de baños con lavabo tipo consola y encimera de laminado
Filtrar por
Presupuesto
Ordenar por:Popular hoy
21 - 40 de 457 fotos
Artículo 1 de 3
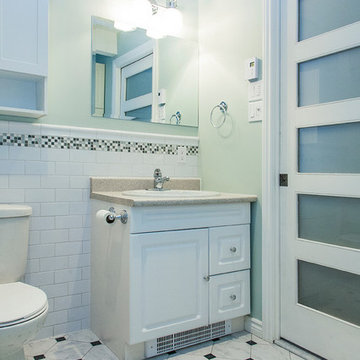
Marie Eve Bergeron
Modelo de cuarto de baño retro pequeño con puertas de armario blancas, bañera empotrada, combinación de ducha y bañera, sanitario de dos piezas, baldosas y/o azulejos de cerámica, paredes verdes, suelo de baldosas de cerámica, lavabo tipo consola y encimera de laminado
Modelo de cuarto de baño retro pequeño con puertas de armario blancas, bañera empotrada, combinación de ducha y bañera, sanitario de dos piezas, baldosas y/o azulejos de cerámica, paredes verdes, suelo de baldosas de cerámica, lavabo tipo consola y encimera de laminado
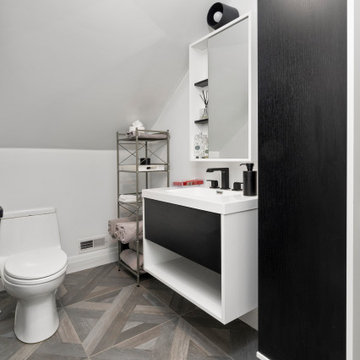
We gutted and renovated this entire modern Colonial home in Bala Cynwyd, PA. Introduced to the homeowners through the wife’s parents, we updated and expanded the home to create modern, clean spaces for the family. Highlights include converting the attic into completely new third floor bedrooms and a bathroom; a light and bright gray and white kitchen featuring a large island, white quartzite counters and Viking stove and range; a light and airy master bath with a walk-in shower and soaking tub; and a new exercise room in the basement.
Rudloff Custom Builders has won Best of Houzz for Customer Service in 2014, 2015 2016, 2017 and 2019. We also were voted Best of Design in 2016, 2017, 2018, and 2019, which only 2% of professionals receive. Rudloff Custom Builders has been featured on Houzz in their Kitchen of the Week, What to Know About Using Reclaimed Wood in the Kitchen as well as included in their Bathroom WorkBook article. We are a full service, certified remodeling company that covers all of the Philadelphia suburban area. This business, like most others, developed from a friendship of young entrepreneurs who wanted to make a difference in their clients’ lives, one household at a time. This relationship between partners is much more than a friendship. Edward and Stephen Rudloff are brothers who have renovated and built custom homes together paying close attention to detail. They are carpenters by trade and understand concept and execution. Rudloff Custom Builders will provide services for you with the highest level of professionalism, quality, detail, punctuality and craftsmanship, every step of the way along our journey together.
Specializing in residential construction allows us to connect with our clients early in the design phase to ensure that every detail is captured as you imagined. One stop shopping is essentially what you will receive with Rudloff Custom Builders from design of your project to the construction of your dreams, executed by on-site project managers and skilled craftsmen. Our concept: envision our client’s ideas and make them a reality. Our mission: CREATING LIFETIME RELATIONSHIPS BUILT ON TRUST AND INTEGRITY.
Photo Credit: Linda McManus Images
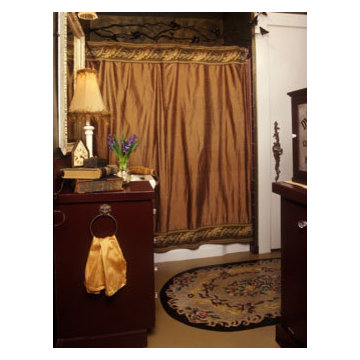
Photographed by Philip Clayton-Thompson, Blackstone Edge Studios
Faux rug painted on vinyl floor by artist Tim Stapleton of Portland Oregon
Ejemplo de cuarto de baño principal tradicional pequeño con lavabo tipo consola, armarios con paneles lisos, puertas de armario marrones, encimera de laminado, bañera empotrada, combinación de ducha y bañera, sanitario de dos piezas, paredes multicolor y suelo de linóleo
Ejemplo de cuarto de baño principal tradicional pequeño con lavabo tipo consola, armarios con paneles lisos, puertas de armario marrones, encimera de laminado, bañera empotrada, combinación de ducha y bañera, sanitario de dos piezas, paredes multicolor y suelo de linóleo

Une maison de maître du XIXème, entièrement rénovée, aménagée et décorée pour démarrer une nouvelle vie. Le RDC est repensé avec de nouveaux espaces de vie et une belle cuisine ouverte ainsi qu’un bureau indépendant. Aux étages, six chambres sont aménagées et optimisées avec deux salles de bains très graphiques. Le tout en parfaite harmonie et dans un style naturellement chic.
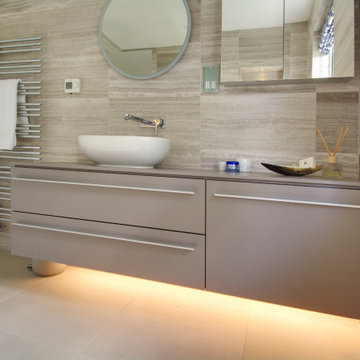
Family Bathroom
Modelo de cuarto de baño infantil, único y flotante actual pequeño sin sin inodoro con armarios con paneles lisos, puertas de armario marrones, sanitario de pared, baldosas y/o azulejos marrones, baldosas y/o azulejos de piedra caliza, suelo de baldosas de porcelana, lavabo tipo consola, encimera de laminado, suelo marrón, ducha abierta, encimeras marrones y hornacina
Modelo de cuarto de baño infantil, único y flotante actual pequeño sin sin inodoro con armarios con paneles lisos, puertas de armario marrones, sanitario de pared, baldosas y/o azulejos marrones, baldosas y/o azulejos de piedra caliza, suelo de baldosas de porcelana, lavabo tipo consola, encimera de laminado, suelo marrón, ducha abierta, encimeras marrones y hornacina
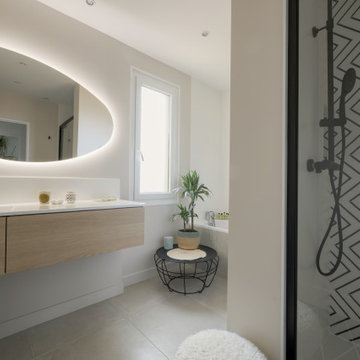
La conception de la salle de bain a été conservé car elle était fonctionnelle avec douche et baignoire. L'ambiance a été conçue de manière à créer une atmosphère chaleureuse et apaisante. Le miroir rétroéclairé permet de créer une lumière tamisée plus agréable au quotidien. La faïence du fond de la douche a été choisie graphique pour faire ressortir cette zone et apporter une touche d'originalité. Le côté graphique reprend l'esprit du panoramique de l'entrée.
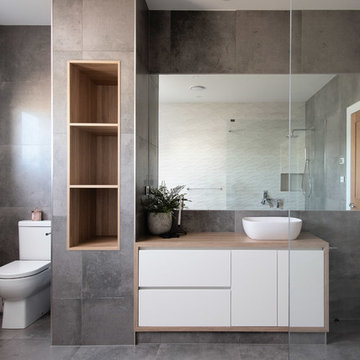
Anjie Blair Photography
Ejemplo de cuarto de baño principal moderno grande con puertas de armario blancas, bañera exenta, ducha abierta, baldosas y/o azulejos grises, baldosas y/o azulejos de porcelana, paredes grises, suelo de baldosas de porcelana, lavabo tipo consola, encimera de laminado, suelo gris, ducha abierta y encimeras marrones
Ejemplo de cuarto de baño principal moderno grande con puertas de armario blancas, bañera exenta, ducha abierta, baldosas y/o azulejos grises, baldosas y/o azulejos de porcelana, paredes grises, suelo de baldosas de porcelana, lavabo tipo consola, encimera de laminado, suelo gris, ducha abierta y encimeras marrones
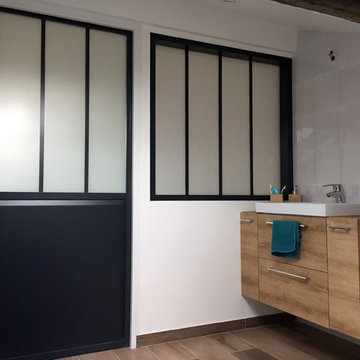
HERO ARCHITECT
Ejemplo de cuarto de baño urbano de tamaño medio con paredes grises, suelo de madera clara, lavabo tipo consola, encimera de laminado y aseo y ducha
Ejemplo de cuarto de baño urbano de tamaño medio con paredes grises, suelo de madera clara, lavabo tipo consola, encimera de laminado y aseo y ducha
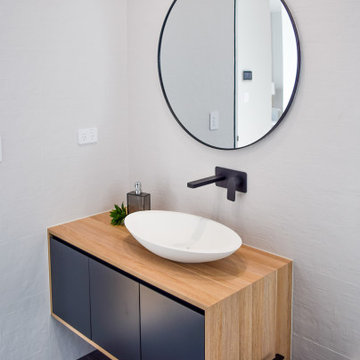
Modelo de cuarto de baño principal, único y de pie actual grande con puertas de armario negras, sanitario de pared, baldosas y/o azulejos blancos, baldosas y/o azulejos de cerámica, suelo de baldosas de porcelana, lavabo tipo consola, encimera de laminado y suelo gris
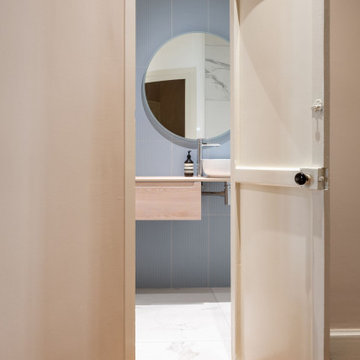
Un espace moderne, fermé par une porte d’époque cintrée que nous souhaitions vivement conserver.
Petite et exiguë, elle a été agrandie afin de pouvoir accueillir une large douche ainsi qu’un plan vasque et un bel espace rangement au fond de la pièce.
N’ayant pas d’éclairage naturel dans cette pièce, j’ai dû opter pour une faïence lumineuse et contrastée.
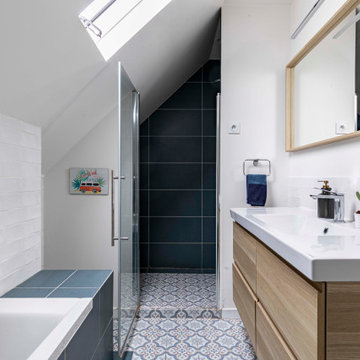
Modelo de cuarto de baño doble tradicional pequeño con ducha empotrada, baldosas y/o azulejos azules, baldosas y/o azulejos de cemento, suelo de azulejos de cemento, aseo y ducha, lavabo tipo consola, encimera de laminado y suelo multicolor
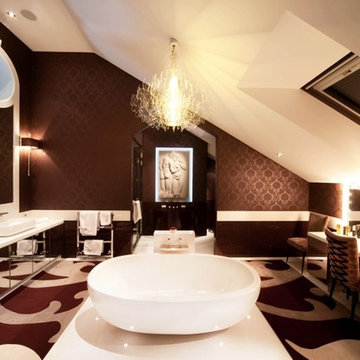
Diseño de sauna actual de tamaño medio sin sin inodoro con armarios con paneles lisos, bañera exenta, sanitario de una pieza, paredes marrones, suelo de mármol, lavabo tipo consola, encimera de laminado, suelo multicolor y ducha con puerta con bisagras
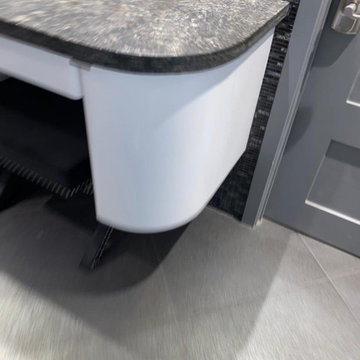
Vanity Change Color
Diseño de cuarto de baño principal, único y flotante minimalista pequeño con armarios con paneles lisos, puertas de armario blancas, bañera esquinera, ducha esquinera, sanitario de una pieza, baldosas y/o azulejos grises, baldosas y/o azulejos de cerámica, paredes negras, suelo de baldosas de cerámica, lavabo tipo consola, encimera de laminado, suelo gris, ducha abierta, encimeras azules y casetón
Diseño de cuarto de baño principal, único y flotante minimalista pequeño con armarios con paneles lisos, puertas de armario blancas, bañera esquinera, ducha esquinera, sanitario de una pieza, baldosas y/o azulejos grises, baldosas y/o azulejos de cerámica, paredes negras, suelo de baldosas de cerámica, lavabo tipo consola, encimera de laminado, suelo gris, ducha abierta, encimeras azules y casetón
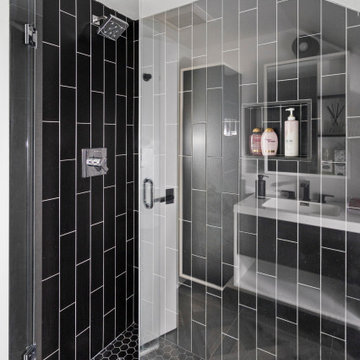
We gutted and renovated this entire modern Colonial home in Bala Cynwyd, PA. Introduced to the homeowners through the wife’s parents, we updated and expanded the home to create modern, clean spaces for the family. Highlights include converting the attic into completely new third floor bedrooms and a bathroom; a light and bright gray and white kitchen featuring a large island, white quartzite counters and Viking stove and range; a light and airy master bath with a walk-in shower and soaking tub; and a new exercise room in the basement.
Rudloff Custom Builders has won Best of Houzz for Customer Service in 2014, 2015 2016, 2017 and 2019. We also were voted Best of Design in 2016, 2017, 2018, and 2019, which only 2% of professionals receive. Rudloff Custom Builders has been featured on Houzz in their Kitchen of the Week, What to Know About Using Reclaimed Wood in the Kitchen as well as included in their Bathroom WorkBook article. We are a full service, certified remodeling company that covers all of the Philadelphia suburban area. This business, like most others, developed from a friendship of young entrepreneurs who wanted to make a difference in their clients’ lives, one household at a time. This relationship between partners is much more than a friendship. Edward and Stephen Rudloff are brothers who have renovated and built custom homes together paying close attention to detail. They are carpenters by trade and understand concept and execution. Rudloff Custom Builders will provide services for you with the highest level of professionalism, quality, detail, punctuality and craftsmanship, every step of the way along our journey together.
Specializing in residential construction allows us to connect with our clients early in the design phase to ensure that every detail is captured as you imagined. One stop shopping is essentially what you will receive with Rudloff Custom Builders from design of your project to the construction of your dreams, executed by on-site project managers and skilled craftsmen. Our concept: envision our client’s ideas and make them a reality. Our mission: CREATING LIFETIME RELATIONSHIPS BUILT ON TRUST AND INTEGRITY.
Photo Credit: Linda McManus Images
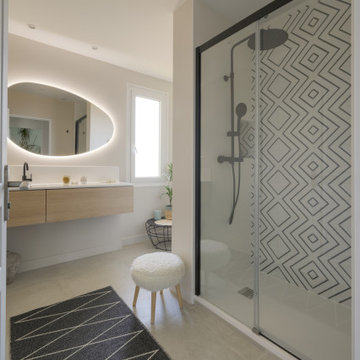
La conception de la salle de bain a été conservé car elle était fonctionnelle avec douche et baignoire. L'ambiance a été conçue de manière à créer une atmosphère chaleureuse et apaisante. Le miroir rétroéclairé permet de créer une lumière tamisée plus agréable au quotidien. La faïence du fond de la douche a été choisie graphique pour faire ressortir cette zone et apporter une touche d'originalité. Le côté graphique reprend l'esprit du panoramique de l'entrée.
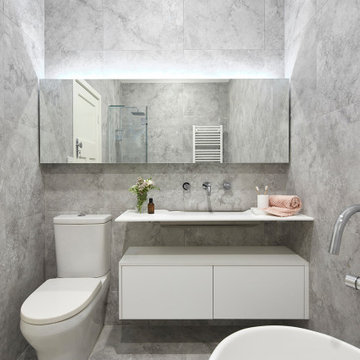
The main bathroom housed a freestanding bath, with a floating wash plane basin housing cabinetry underneath and a mirrored cabinet with strip lighting behind to draw light to the textured tiles on the walls. Chrome tapware kept the minimal and conservative look to this bathroom, showcasing the bath, tiles and basin as the stand out features.
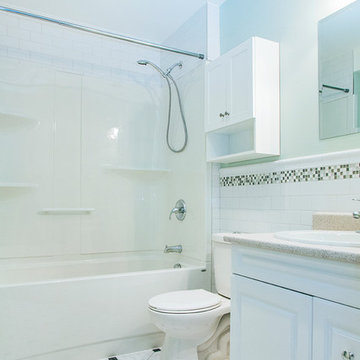
Marie Eve Bergeron
Imagen de cuarto de baño retro pequeño con puertas de armario blancas, bañera empotrada, combinación de ducha y bañera, sanitario de dos piezas, baldosas y/o azulejos de cerámica, paredes verdes, suelo de baldosas de cerámica, lavabo tipo consola y encimera de laminado
Imagen de cuarto de baño retro pequeño con puertas de armario blancas, bañera empotrada, combinación de ducha y bañera, sanitario de dos piezas, baldosas y/o azulejos de cerámica, paredes verdes, suelo de baldosas de cerámica, lavabo tipo consola y encimera de laminado
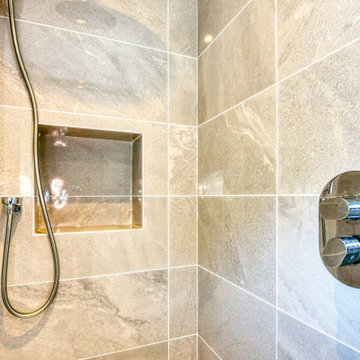
Vibrant Bathroom in Horsham, West Sussex
Glossy, fitted furniture and fantastic tile choices combine within this Horsham bathroom in a vibrant design.
The Brief
This Horsham client sought our help to replace what was a dated bathroom space with a vibrant and modern design.
With a relatively minimal brief of a shower room and other essential inclusions, designer Martin was tasked with conjuring a design to impress this client and fulfil their needs for years to come.
Design Elements
To make the most of the space in this room designer Martin has placed the shower in the alcove of this room, using an in-swinging door from supplier Crosswater for easy access. A useful niche also features within the shower for showering essentials.
This layout meant that there was plenty of space to move around and plenty of floor space to maintain a spacious feel.
Special Inclusions
To incorporate suitable storage Martin has used wall-to-wall fitted furniture in a White Gloss finish from supplier Mereway. This furniture choice meant a semi-recessed basin and concealed cistern would fit seamlessly into this design, whilst adding useful storage space.
A HiB Ambience illuminating mirror has been installed above the furniture area, which is equipped with ambient illuminating and demisting capabilities.
Project Highlight
Fantastic tile choices are the undoubtable highlight of this project.
Vibrant blue herringbone-laid tiles combine nicely with the earthy wall tiles, and the colours of the geometric floor tiles compliment these tile choices further.
The End Result
The result is a well-thought-out and spacious design, that combines numerous colours to great effect. This project is also a great example of what our design team can achieve in a relatively compact bathroom space.
If you are seeking a transformation to your bathroom space, discover how our expert designers can create a great design that meets all your requirements.
To arrange a free design appointment visit a showroom or book an appointment now!
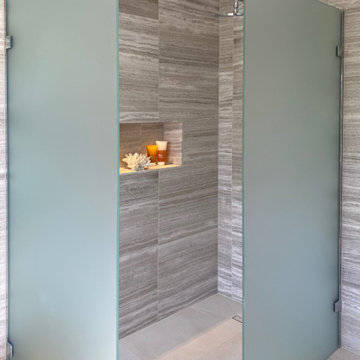
Family Bathroom
Modelo de cuarto de baño infantil, único y flotante contemporáneo pequeño sin sin inodoro con armarios con paneles lisos, puertas de armario marrones, sanitario de pared, baldosas y/o azulejos marrones, baldosas y/o azulejos de piedra caliza, suelo de baldosas de porcelana, lavabo tipo consola, encimera de laminado, suelo marrón, ducha abierta, encimeras marrones y hornacina
Modelo de cuarto de baño infantil, único y flotante contemporáneo pequeño sin sin inodoro con armarios con paneles lisos, puertas de armario marrones, sanitario de pared, baldosas y/o azulejos marrones, baldosas y/o azulejos de piedra caliza, suelo de baldosas de porcelana, lavabo tipo consola, encimera de laminado, suelo marrón, ducha abierta, encimeras marrones y hornacina
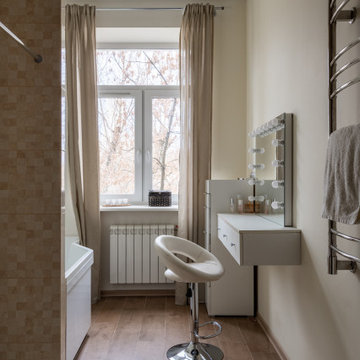
Diseño de cuarto de baño doble, flotante y beige y blanco contemporáneo pequeño con armarios con rebordes decorativos, puertas de armario blancas, bañera encastrada sin remate, ducha a ras de suelo, baldosas y/o azulejos beige, baldosas y/o azulejos de piedra, paredes blancas, imitación a madera, aseo y ducha, lavabo tipo consola, encimera de laminado, suelo marrón, ducha abierta, encimeras blancas, hornacina y sanitario de dos piezas
457 fotos de baños con lavabo tipo consola y encimera de laminado
2

