1.094 fotos de baños con lavabo tipo consola y encimera de cuarzo compacto
Filtrar por
Presupuesto
Ordenar por:Popular hoy
1 - 20 de 1094 fotos
Artículo 1 de 3

Diseño de cuarto de baño principal, único y flotante actual de tamaño medio sin sin inodoro con puertas de armario blancas, sanitario de pared, baldosas y/o azulejos blancos, baldosas y/o azulejos de cerámica, suelo de baldosas de cerámica, lavabo tipo consola, encimera de cuarzo compacto, suelo blanco, ducha abierta, encimeras blancas y hornacina

When our clients approached us about this project, they had a large vacant lot and a set of architectural plans in hand, and they needed our help to envision the interior of their dream home. As a busy family with young kids, they relied on KMI to help identify a design style that suited both of them and served their family's needs and lifestyle. One of the biggest challenges of the project was finding ways to blend their varying aesthetic desires, striking just the right balance between bright and cheery and rustic and moody. We also helped develop the exterior color scheme and material selections to ensure the interior and exterior of the home were cohesive and spoke to each other. With this project being a new build, there was not a square inch of the interior that KMI didn't touch.
In our material selections throughout the home, we sought to draw on the surrounding nature as an inspiration. The home is situated on a large lot with many large pine trees towering above. The goal was to bring some natural elements inside and make the house feel like it fits in its rustic setting. It was also a goal to create a home that felt inviting, warm, and durable enough to withstand all the life a busy family would throw at it. Slate tile floors, quartz countertops made to look like cement, rustic wood accent walls, and ceramic tiles in earthy tones are a few of the ways this was achieved.
There are so many things to love about this home, but we're especially proud of the way it all came together. The mix of materials, like iron, stone, and wood, helps give the home character and depth and adds warmth to some high-contrast black and white designs throughout the home. Anytime we do something truly unique and custom for a client, we also get a bit giddy, and the light fixture above the dining room table is a perfect example of that. A labor of love and the collaboration of design ideas between our client and us produced the one-of-a-kind fixture that perfectly fits this home. Bringing our client's dreams and visions to life is what we love most about being designers, and this project allowed us to do just that.
---
Project designed by interior design studio Kimberlee Marie Interiors. They serve the Seattle metro area including Seattle, Bellevue, Kirkland, Medina, Clyde Hill, and Hunts Point.
For more about Kimberlee Marie Interiors, see here: https://www.kimberleemarie.com/
To learn more about this project, see here
https://www.kimberleemarie.com/ravensdale-new-build

Modelo de cuarto de baño único y de pie minimalista pequeño con armarios con paneles lisos, puertas de armario blancas, ducha esquinera, sanitario de una pieza, baldosas y/o azulejos blancos, baldosas y/o azulejos de porcelana, paredes blancas, suelo de baldosas de porcelana, aseo y ducha, lavabo tipo consola, encimera de cuarzo compacto, suelo blanco, ducha con puerta corredera, encimeras blancas y hornacina

Ensuite bathroom
Caesarstone bench top
Tasmanian Oak vanity with 2 drawers
Hansgrohe tap ware
Caroma wall hung toilet suite
Photography by Arch Imagery
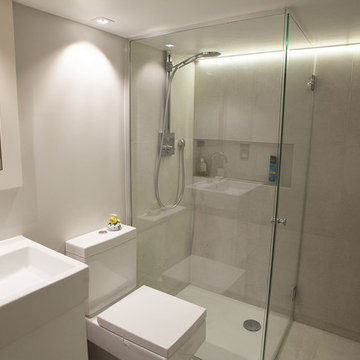
Master En-Suite Bathroom - Steam and shower walk in area with large multi option shower head ,integrated basin with vanity units and recessed mirror cabinets to match complete with WC washlet. Large format porcelain walls and floor tiles. Complete with designer lighting.
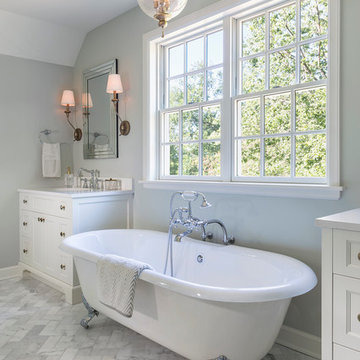
Design & Build Team: Anchor Builders,
Photographer: Andrea Rugg Photography
Modelo de cuarto de baño principal tradicional grande con armarios con paneles empotrados, puertas de armario blancas, bañera con patas, suelo de mármol, encimera de cuarzo compacto, combinación de ducha y bañera, baldosas y/o azulejos blancos, baldosas y/o azulejos de piedra, paredes grises y lavabo tipo consola
Modelo de cuarto de baño principal tradicional grande con armarios con paneles empotrados, puertas de armario blancas, bañera con patas, suelo de mármol, encimera de cuarzo compacto, combinación de ducha y bañera, baldosas y/o azulejos blancos, baldosas y/o azulejos de piedra, paredes grises y lavabo tipo consola
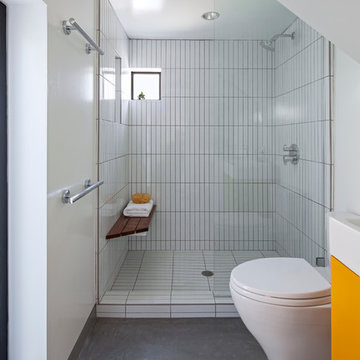
Art Gray
Modelo de cuarto de baño principal actual pequeño con armarios con paneles lisos, sanitario de una pieza, baldosas y/o azulejos blancos, paredes blancas, suelo de cemento, lavabo tipo consola, puertas de armario naranjas, ducha esquinera, baldosas y/o azulejos de cerámica, encimera de cuarzo compacto, suelo gris, ducha abierta y encimeras blancas
Modelo de cuarto de baño principal actual pequeño con armarios con paneles lisos, sanitario de una pieza, baldosas y/o azulejos blancos, paredes blancas, suelo de cemento, lavabo tipo consola, puertas de armario naranjas, ducha esquinera, baldosas y/o azulejos de cerámica, encimera de cuarzo compacto, suelo gris, ducha abierta y encimeras blancas

Photo Credit: Pura Soul Photography
Imagen de cuarto de baño infantil de estilo de casa de campo pequeño con armarios con paneles lisos, puertas de armario de madera oscura, bañera esquinera, ducha empotrada, sanitario de dos piezas, baldosas y/o azulejos blancos, baldosas y/o azulejos de cemento, paredes blancas, suelo de baldosas de porcelana, lavabo tipo consola, encimera de cuarzo compacto, suelo negro, ducha con cortina y encimeras blancas
Imagen de cuarto de baño infantil de estilo de casa de campo pequeño con armarios con paneles lisos, puertas de armario de madera oscura, bañera esquinera, ducha empotrada, sanitario de dos piezas, baldosas y/o azulejos blancos, baldosas y/o azulejos de cemento, paredes blancas, suelo de baldosas de porcelana, lavabo tipo consola, encimera de cuarzo compacto, suelo negro, ducha con cortina y encimeras blancas

Full guest bathroom at our Wrightwood Residence in Studio City, CA features large shower, contemporary vanity, lighted mirror with views to the san fernando valley.
Located in Wrightwood Estates, Levi Construction’s latest residency is a two-story mid-century modern home that was re-imagined and extensively remodeled with a designer’s eye for detail, beauty and function. Beautifully positioned on a 9,600-square-foot lot with approximately 3,000 square feet of perfectly-lighted interior space. The open floorplan includes a great room with vaulted ceilings, gorgeous chef’s kitchen featuring Viking appliances, a smart WiFi refrigerator, and high-tech, smart home technology throughout. There are a total of 5 bedrooms and 4 bathrooms. On the first floor there are three large bedrooms, three bathrooms and a maid’s room with separate entrance. A custom walk-in closet and amazing bathroom complete the master retreat. The second floor has another large bedroom and bathroom with gorgeous views to the valley. The backyard area is an entertainer’s dream featuring a grassy lawn, covered patio, outdoor kitchen, dining pavilion, seating area with contemporary fire pit and an elevated deck to enjoy the beautiful mountain view.
Project designed and built by
Levi Construction
http://www.leviconstruction.com/
Levi Construction is specialized in designing and building custom homes, room additions, and complete home remodels. Contact us today for a quote.

Peter Clarke
Modelo de cuarto de baño principal nórdico de tamaño medio con lavabo tipo consola, armarios con paneles lisos, puertas de armario blancas, encimera de cuarzo compacto, baldosas y/o azulejos grises, baldosas y/o azulejos de piedra, paredes grises y suelo de cemento
Modelo de cuarto de baño principal nórdico de tamaño medio con lavabo tipo consola, armarios con paneles lisos, puertas de armario blancas, encimera de cuarzo compacto, baldosas y/o azulejos grises, baldosas y/o azulejos de piedra, paredes grises y suelo de cemento

Modern bathroom with feature wavy tiled wall, with round mirror with LED back light..
Foto de cuarto de baño único, de pie y abovedado contemporáneo de tamaño medio con armarios con paneles lisos, puertas de armario de madera oscura, baldosas y/o azulejos grises, baldosas y/o azulejos de porcelana, paredes blancas, suelo de baldosas de porcelana, lavabo tipo consola, encimera de cuarzo compacto, suelo beige, ducha abierta, encimeras blancas y machihembrado
Foto de cuarto de baño único, de pie y abovedado contemporáneo de tamaño medio con armarios con paneles lisos, puertas de armario de madera oscura, baldosas y/o azulejos grises, baldosas y/o azulejos de porcelana, paredes blancas, suelo de baldosas de porcelana, lavabo tipo consola, encimera de cuarzo compacto, suelo beige, ducha abierta, encimeras blancas y machihembrado
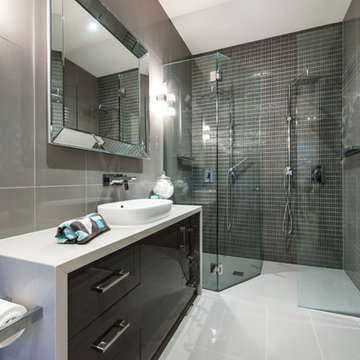
Modelo de cuarto de baño contemporáneo pequeño con armarios con paneles lisos, puertas de armario de madera en tonos medios, ducha doble, baldosas y/o azulejos grises, baldosas y/o azulejos en mosaico, paredes grises, suelo de baldosas de porcelana, lavabo tipo consola, encimera de cuarzo compacto y ducha con puerta con bisagras

Diseño de aseo tradicional renovado pequeño con sanitario de una pieza, paredes blancas, suelo de madera oscura, lavabo tipo consola, encimera de cuarzo compacto, suelo marrón y encimeras blancas
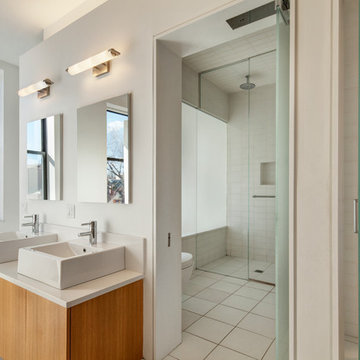
Darris Harris
Modelo de cuarto de baño principal contemporáneo grande sin sin inodoro con armarios con paneles lisos, puertas de armario de madera oscura, sanitario de pared, baldosas y/o azulejos beige, paredes blancas, suelo de baldosas de cerámica, lavabo tipo consola, encimera de cuarzo compacto, suelo beige y ducha con puerta corredera
Modelo de cuarto de baño principal contemporáneo grande sin sin inodoro con armarios con paneles lisos, puertas de armario de madera oscura, sanitario de pared, baldosas y/o azulejos beige, paredes blancas, suelo de baldosas de cerámica, lavabo tipo consola, encimera de cuarzo compacto, suelo beige y ducha con puerta corredera
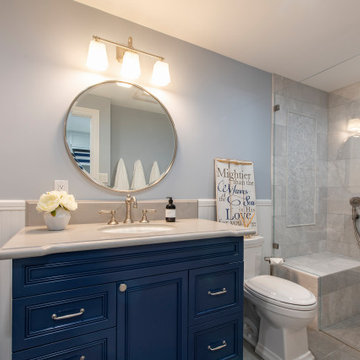
Pool bathroom vanity in a transitional home with Ceaserstone countertop, with custom edge and wing details. Custom cabinet full overlay doors with Emtek Midvale Knobs and pulls
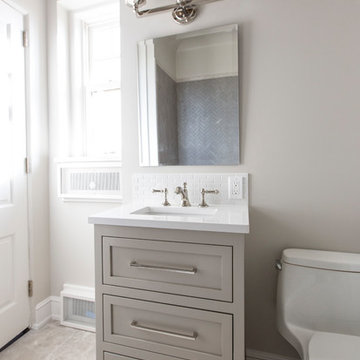
Custom vanity sized to fit small bathroom
Diseño de cuarto de baño principal tradicional renovado de tamaño medio con armarios estilo shaker, puertas de armario grises, bañera encastrada, combinación de ducha y bañera, sanitario de una pieza, baldosas y/o azulejos blancos, paredes grises, suelo de baldosas de cerámica, lavabo tipo consola, encimera de cuarzo compacto, suelo gris, ducha abierta y encimeras blancas
Diseño de cuarto de baño principal tradicional renovado de tamaño medio con armarios estilo shaker, puertas de armario grises, bañera encastrada, combinación de ducha y bañera, sanitario de una pieza, baldosas y/o azulejos blancos, paredes grises, suelo de baldosas de cerámica, lavabo tipo consola, encimera de cuarzo compacto, suelo gris, ducha abierta y encimeras blancas
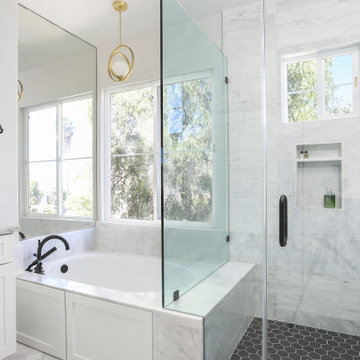
Diseño de cuarto de baño principal, doble y a medida de tamaño medio con armarios con paneles lisos, puertas de armario blancas, bañera empotrada, ducha empotrada, sanitario de una pieza, baldosas y/o azulejos blancos, paredes blancas, suelo de baldosas de porcelana, lavabo tipo consola, encimera de cuarzo compacto, suelo blanco, ducha con puerta con bisagras, encimeras blancas y banco de ducha

I am glad to present a new project, Powder room design in a modern style. This project is as simple as it is not ordinary with its solution. The powder room is the most typical, small. I used wallpaper for this project, changing the visual space - increasing it. The idea was to extend the semicircular corridor by creating additional vertical backlit niches. I also used everyone's long-loved living moss to decorate the wall so that the powder room did not look like a lifeless and dull corridor. The interior lines are clean. The interior is not overflowing with accents and flowers. Everything is concise and restrained: concrete and flowers, the latest technology and wildlife, wood and metal, yin-yang.
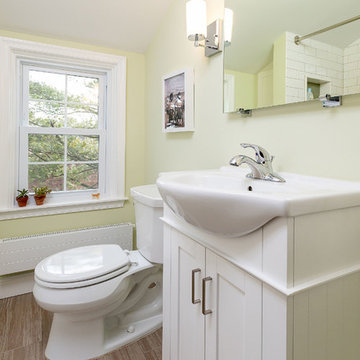
Modelo de cuarto de baño tradicional renovado pequeño con armarios estilo shaker, puertas de armario blancas, bañera empotrada, combinación de ducha y bañera, sanitario de dos piezas, baldosas y/o azulejos blancos, baldosas y/o azulejos de cemento, paredes amarillas, lavabo tipo consola, suelo marrón, suelo de baldosas de porcelana, aseo y ducha, encimera de cuarzo compacto y encimeras blancas
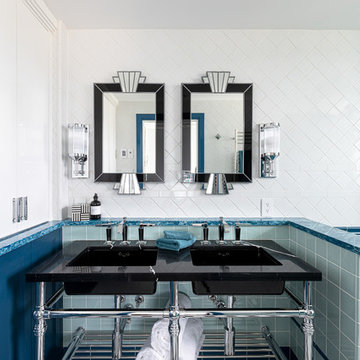
Modelo de cuarto de baño principal tradicional renovado con baldosas y/o azulejos azules, baldosas y/o azulejos multicolor, baldosas y/o azulejos blancos, baldosas y/o azulejos de cerámica, encimera de cuarzo compacto, encimeras negras, sanitario de pared, paredes multicolor, lavabo tipo consola y espejo con luz
1.094 fotos de baños con lavabo tipo consola y encimera de cuarzo compacto
1

