1.339 fotos de baños con lavabo suspendido y todos los tratamientos de pared
Filtrar por
Presupuesto
Ordenar por:Popular hoy
101 - 120 de 1339 fotos
Artículo 1 de 3

A lovely bathroom, with brushed gold finishes, a sumptuous shower and enormous bath and a shower toilet. The tiles are not marble but a very large practical marble effect porcelain which is perfect for easy maintenance.

At this place, there was a small hallway leading to the kitchen on the builder's plan. We moved the entrance to the living room and it gave us a chance to equip the bathroom with a shower.
We design interiors of homes and apartments worldwide. If you need well-thought and aesthetical interior, submit a request on the website.

Beautiful Aranami wallpaper from Farrow & Ball, in navy blue
Diseño de aseo de pie contemporáneo pequeño con armarios con paneles lisos, puertas de armario blancas, sanitario de pared, paredes azules, suelo laminado, lavabo suspendido, encimera de azulejos, suelo blanco, encimeras beige y papel pintado
Diseño de aseo de pie contemporáneo pequeño con armarios con paneles lisos, puertas de armario blancas, sanitario de pared, paredes azules, suelo laminado, lavabo suspendido, encimera de azulejos, suelo blanco, encimeras beige y papel pintado

This long narrow shower room took careful planning to fit the required sanitaryware and walk in shower. Designed for two children, so also had to be easy to use. Mirror fitted along the entire wall length to expand the space and fun surf bathroom-appropriate wall mural to opposite wall.
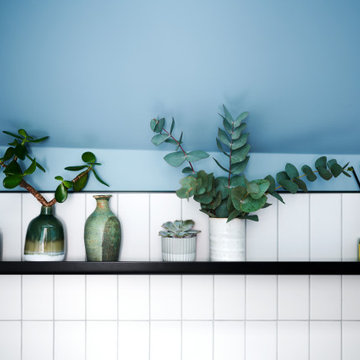
Contemporary shower room with vertical grid matt white tiles from Mandarin Stone, and matt black slimline shelf from Naken.
Diseño de cuarto de baño único actual pequeño con ducha empotrada, baldosas y/o azulejos azules, paredes azules, aseo y ducha, lavabo suspendido, suelo marrón y ducha con puerta con bisagras
Diseño de cuarto de baño único actual pequeño con ducha empotrada, baldosas y/o azulejos azules, paredes azules, aseo y ducha, lavabo suspendido, suelo marrón y ducha con puerta con bisagras
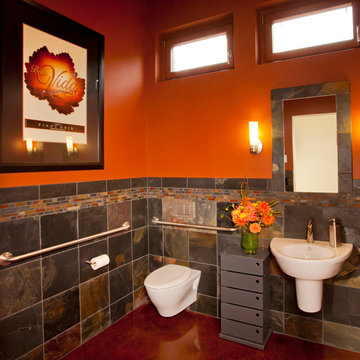
A dramatic tone for an accessible bathroom.
Ejemplo de cuarto de baño contemporáneo con lavabo suspendido, sanitario de pared, baldosas y/o azulejos multicolor, parades naranjas y baldosas y/o azulejos de pizarra
Ejemplo de cuarto de baño contemporáneo con lavabo suspendido, sanitario de pared, baldosas y/o azulejos multicolor, parades naranjas y baldosas y/o azulejos de pizarra
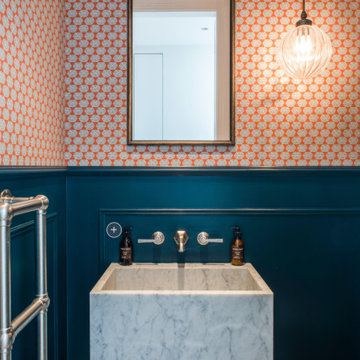
Contemporary powder room with marble hung basin and WC
Imagen de aseo flotante actual de tamaño medio con sanitario de pared, parades naranjas, suelo de linóleo, lavabo suspendido, encimera de mármol, suelo gris, encimeras blancas y panelado
Imagen de aseo flotante actual de tamaño medio con sanitario de pared, parades naranjas, suelo de linóleo, lavabo suspendido, encimera de mármol, suelo gris, encimeras blancas y panelado

This tiny bathroom got a facelift and more room by removing a closet on the other side of the wall. What used to be just a sink and toilet became a 3/4 bath with a full walk in shower!
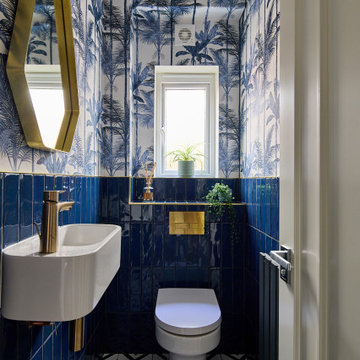
Colourful and bold downstairs cloakroom.
Imagen de cuarto de baño único contemporáneo pequeño con sanitario de una pieza, baldosas y/o azulejos azules, baldosas y/o azulejos de porcelana, paredes azules, suelo de baldosas de porcelana, lavabo suspendido, suelo negro, cuarto de baño y papel pintado
Imagen de cuarto de baño único contemporáneo pequeño con sanitario de una pieza, baldosas y/o azulejos azules, baldosas y/o azulejos de porcelana, paredes azules, suelo de baldosas de porcelana, lavabo suspendido, suelo negro, cuarto de baño y papel pintado

Foto de cuarto de baño principal, único, flotante y gris y blanco minimalista de tamaño medio sin sin inodoro con puertas de armario de madera clara, sanitario de una pieza, baldosas y/o azulejos multicolor, baldosas y/o azulejos de porcelana, paredes blancas, suelo de baldosas de porcelana, lavabo suspendido, encimera de vidrio, suelo multicolor, encimeras blancas y hornacina

This understairs WC was functional only and required some creative styling to make it feel more welcoming and family friendly.
We installed UPVC ceiling panels to the stair slats to make the ceiling sleek and clean and reduce the spider levels, boxed in the waste pipe and replaced the sink with a Victorian style mini sink.
We repainted the space in soft cream, with a feature wall in teal and orange, providing the wow factor as you enter the space.

В сан/узле использован крупноформатный керамогранит под дерево в сочетании с черным мрамором.
Foto de cuarto de baño único y flotante tradicional renovado pequeño con armarios tipo vitrina, puertas de armario negras, ducha empotrada, sanitario de pared, baldosas y/o azulejos marrones, baldosas y/o azulejos de porcelana, paredes marrones, suelo de baldosas de porcelana, aseo y ducha, lavabo suspendido, encimera de vidrio, suelo negro, ducha con puerta con bisagras, encimeras negras, cuarto de baño y boiserie
Foto de cuarto de baño único y flotante tradicional renovado pequeño con armarios tipo vitrina, puertas de armario negras, ducha empotrada, sanitario de pared, baldosas y/o azulejos marrones, baldosas y/o azulejos de porcelana, paredes marrones, suelo de baldosas de porcelana, aseo y ducha, lavabo suspendido, encimera de vidrio, suelo negro, ducha con puerta con bisagras, encimeras negras, cuarto de baño y boiserie

This jewel of a powder room started with our homeowner's obsession with William Morris "Strawberry Thief" wallpaper. After assessing the Feng Shui, we discovered that this bathroom was in her Wealth area. So, we really went to town! Glam, luxury, and extravagance were the watchwords. We added her grandmother's antique mirror, brass fixtures, a brick floor, and voila! A small but mighty powder room.

Reconstructed early 21st century bathroom which pays homage to the historical craftsman style home which it inhabits. Chrome fixtures pronounce themselves from the sleek wainscoting subway tile while the hexagonal mosaic flooring balances the brightness of the space with a pleasing texture.

Guest bathroom remodel.
Ejemplo de cuarto de baño único y flotante moderno de tamaño medio con puertas de armario negras, ducha abierta, sanitario de una pieza, baldosas y/o azulejos blancas y negros, baldosas y/o azulejos de porcelana, paredes beige, suelo de baldosas de porcelana, aseo y ducha, lavabo suspendido, suelo negro, ducha abierta, encimeras blancas y papel pintado
Ejemplo de cuarto de baño único y flotante moderno de tamaño medio con puertas de armario negras, ducha abierta, sanitario de una pieza, baldosas y/o azulejos blancas y negros, baldosas y/o azulejos de porcelana, paredes beige, suelo de baldosas de porcelana, aseo y ducha, lavabo suspendido, suelo negro, ducha abierta, encimeras blancas y papel pintado

Download our free ebook, Creating the Ideal Kitchen. DOWNLOAD NOW
The homeowners came to us looking to update the kitchen in their historic 1897 home. The home had gone through an extensive renovation several years earlier that added a master bedroom suite and updates to the front façade. The kitchen however was not part of that update and a prior 1990’s update had left much to be desired. The client is an avid cook, and it was just not very functional for the family.
The original kitchen was very choppy and included a large eat in area that took up more than its fair share of the space. On the wish list was a place where the family could comfortably congregate, that was easy and to cook in, that feels lived in and in check with the rest of the home’s décor. They also wanted a space that was not cluttered and dark – a happy, light and airy room. A small powder room off the space also needed some attention so we set out to include that in the remodel as well.
See that arch in the neighboring dining room? The homeowner really wanted to make the opening to the dining room an arch to match, so we incorporated that into the design.
Another unfortunate eyesore was the state of the ceiling and soffits. Turns out it was just a series of shortcuts from the prior renovation, and we were surprised and delighted that we were easily able to flatten out almost the entire ceiling with a couple of little reworks.
Other changes we made were to add new windows that were appropriate to the new design, which included moving the sink window over slightly to give the work zone more breathing room. We also adjusted the height of the windows in what was previously the eat-in area that were too low for a countertop to work. We tried to keep an old island in the plan since it was a well-loved vintage find, but the tradeoff for the function of the new island was not worth it in the end. We hope the old found a new home, perhaps as a potting table.
Designed by: Susan Klimala, CKD, CBD
Photography by: Michael Kaskel
For more information on kitchen and bath design ideas go to: www.kitchenstudio-ge.com

A bold wallpaper was chosen for impact in this downstairs cloakroom, with Downpipe (Farrow and Ball) ceiling and panel behind the toilet, with the sink unit in a matching dark shade. The toilet and sink unit are wall mounted to increase the feeling of space.
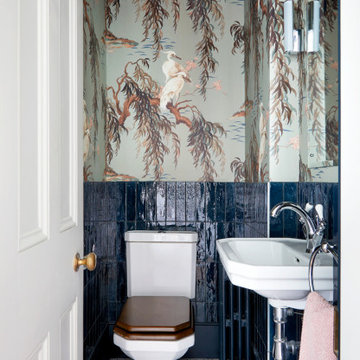
Ground floor WC in Family home, London, Dartmouth Park
Ejemplo de cuarto de baño principal contemporáneo pequeño con sanitario de una pieza, baldosas y/o azulejos azules, baldosas y/o azulejos de cerámica, suelo de baldosas de cerámica, lavabo suspendido y papel pintado
Ejemplo de cuarto de baño principal contemporáneo pequeño con sanitario de una pieza, baldosas y/o azulejos azules, baldosas y/o azulejos de cerámica, suelo de baldosas de cerámica, lavabo suspendido y papel pintado
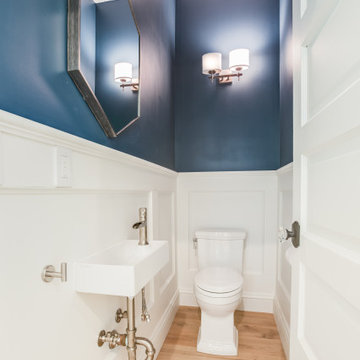
Powder room with custom installed white wood wainscoting with dark blue paint above and oak floor
Modelo de aseo flotante clásico con puertas de armario blancas, paredes azules, suelo de madera clara, lavabo suspendido y boiserie
Modelo de aseo flotante clásico con puertas de armario blancas, paredes azules, suelo de madera clara, lavabo suspendido y boiserie

Full gut renovation and facade restoration of an historic 1850s wood-frame townhouse. The current owners found the building as a decaying, vacant SRO (single room occupancy) dwelling with approximately 9 rooming units. The building has been converted to a two-family house with an owner’s triplex over a garden-level rental.
Due to the fact that the very little of the existing structure was serviceable and the change of occupancy necessitated major layout changes, nC2 was able to propose an especially creative and unconventional design for the triplex. This design centers around a continuous 2-run stair which connects the main living space on the parlor level to a family room on the second floor and, finally, to a studio space on the third, thus linking all of the public and semi-public spaces with a single architectural element. This scheme is further enhanced through the use of a wood-slat screen wall which functions as a guardrail for the stair as well as a light-filtering element tying all of the floors together, as well its culmination in a 5’ x 25’ skylight.
1.339 fotos de baños con lavabo suspendido y todos los tratamientos de pared
6

