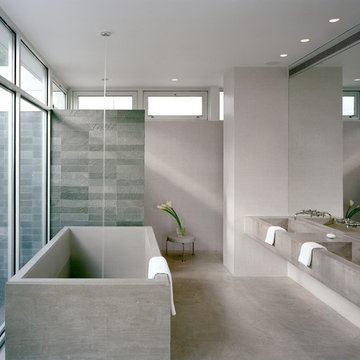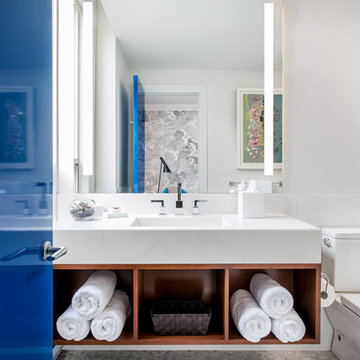2.234 fotos de baños con lavabo integrado y todos los tratamientos de pared
Filtrar por
Presupuesto
Ordenar por:Popular hoy
1 - 20 de 2234 fotos
Artículo 1 de 3

This sleek bathroom creates a serene and bright feeling by keeping things simple. The Wetstyle floating vanity is paired with matching wall cabinet and medicine for a simple unified focal point. Simple white subway tiles and trim are paired with Carrara marble mosaic floors for a bright timeless look.

This new house is located in a quiet residential neighborhood developed in the 1920’s, that is in transition, with new larger homes replacing the original modest-sized homes. The house is designed to be harmonious with its traditional neighbors, with divided lite windows, and hip roofs. The roofline of the shingled house steps down with the sloping property, keeping the house in scale with the neighborhood. The interior of the great room is oriented around a massive double-sided chimney, and opens to the south to an outdoor stone terrace and gardens. Photo by: Nat Rea Photography

Imagen de cuarto de baño principal, de roble, único, de pie, cemento y blanco contemporáneo de tamaño medio con armarios con paneles lisos, puertas de armario grises, bañera empotrada, sanitario de pared, baldosas y/o azulejos grises, baldosas y/o azulejos de porcelana, paredes grises, suelo de baldosas de porcelana, lavabo integrado, encimera de acrílico, suelo beige, ducha con cortina y encimeras blancas

Brandon Barre Photography
Ejemplo de cuarto de baño minimalista con lavabo integrado, armarios con paneles lisos, puertas de armario de madera en tonos medios, ducha abierta, baldosas y/o azulejos grises y ducha abierta
Ejemplo de cuarto de baño minimalista con lavabo integrado, armarios con paneles lisos, puertas de armario de madera en tonos medios, ducha abierta, baldosas y/o azulejos grises y ducha abierta

Foto de cuarto de baño único, flotante y abovedado escandinavo con armarios con paneles lisos, puertas de armario de madera oscura, bañera exenta, paredes blancas, lavabo integrado, suelo negro, encimeras grises y ladrillo

This bathroom was created with the tagline "simple luxury" in mind. Each detail was chosen with this and daily function in mind. Ample storage was created with two 60" vanities and a 24" central makeup vanity. The beautiful clouds wallpaper creates a relaxing atmosphere while also adding dimension and interest to a neutral space. The tall, beautiful brass mirrors and wall sconces add warmth and a timeless feel. The marigold velvet stool is a gorgeous happy pop that greets the homeowners each morning.

Foto de cuarto de baño único y flotante tradicional renovado de tamaño medio con puertas de armario blancas, bañera exenta, ducha abierta, sanitario de una pieza, baldosas y/o azulejos blancas y negros, baldosas y/o azulejos de cerámica, paredes blancas, suelo de baldosas de porcelana, lavabo integrado, encimera de acrílico, suelo negro, ducha abierta, encimeras blancas, hornacina, papel pintado y armarios estilo shaker

The newly remodeled hall bath was made more spacious with the addition of a wall-hung toilet. The soffit at the tub was removed, making the space more open and bright. The bold black and white tile and fixtures paired with the green walls matched the homeowners' personality and style.

A beautiful big Victorian Style Bathroom with herringbone pattern tiling on the floor, free standing bath tub and a wet room that connects to the master bedroom through a small dressing

Il bagno padronale è stato pensato come una vera e propria stanza da bagno, un luogo dove rilassarsi davvero, dove godersi qualche minuto in tranquillità lontani dalle interferenze del mondo esterno.
L’intervento è consistito nella ridistribuzione completa dello spazio, rispettando comunque l’architettura originale degli anni ’60, consentendo di valorizzare il progetto autentico senza rinunciare alla modernità.
La scelta cromatica ha un ruolo decisivo nella definizione dell’atmosfera: il verde infatti distende e rasserena, favorisce la riflessione e la calma rallentando la frequenza dei battiti cardiaci ed agevolando la respirazione. La carta da parati di London Art, su design di Davide Marotta, porta con sé un’essenza esotica, donando equilibrio all’ambiente.
Il layout della sala da bagno è stato aiutato da elementi che ne esaltano l'eleganze dell'insieme, la rubinetteria di @ritmonio con la finitura satinata si uniscono ai sanitari di @ceramichecielo e il lavabo in HPL di @arbi. Donano movimento alla simmetria creata con gli elementi su misura in rovere, le piastrelle di @41zero42.
La palette cromatica è stata studiata per garantire il senso di eleganza e sobrietà desiderati dalla committenza conservando comunque inalterata l’identità di Chroma Studio.

Adjacent to the home gym, this spacious bathroom has cubbies for workout clothes and equipment, as well as toilet, shower and built-in vanity. Two walls feature the shiplap and the other, shares the subway tile from the shower.

Behind a full-height, and trim-less door is this little Powder Room. The porcelain vanity has an integrated sink and end niche for storage. A full height mirror, lustrous wallpaper, and an offset sconce are a few of the unexpected elements in this tiny space.

A secondary hallway leads into a guest wing which features the powder room. The decorative tile flooring of the entryway and the kitchen was intentionally run into the powder room. The cabinet which features an integrated white glass counter/sink was procured from a specialized website. An Arabian silver-leafed mirror is mounted over a silk-based wall covering by Phillip Jeffries.

Dan Settle Photography
Ejemplo de cuarto de baño principal y cemento urbano con suelo de cemento, encimera de cemento, encimeras grises, armarios con paneles lisos, puertas de armario grises, ducha a ras de suelo, paredes marrones, lavabo integrado, suelo gris y ducha abierta
Ejemplo de cuarto de baño principal y cemento urbano con suelo de cemento, encimera de cemento, encimeras grises, armarios con paneles lisos, puertas de armario grises, ducha a ras de suelo, paredes marrones, lavabo integrado, suelo gris y ducha abierta

Contemporary Bathroom with Marble Wall Tile and Black Patterned Floor Tile
Diseño de cuarto de baño principal contemporáneo pequeño con armarios con paneles lisos, puertas de armario blancas, ducha esquinera, sanitario de una pieza, baldosas y/o azulejos grises, baldosas y/o azulejos de mármol, paredes negras, suelo de baldosas de cerámica, lavabo integrado, suelo negro, ducha con puerta con bisagras y encimeras blancas
Diseño de cuarto de baño principal contemporáneo pequeño con armarios con paneles lisos, puertas de armario blancas, ducha esquinera, sanitario de una pieza, baldosas y/o azulejos grises, baldosas y/o azulejos de mármol, paredes negras, suelo de baldosas de cerámica, lavabo integrado, suelo negro, ducha con puerta con bisagras y encimeras blancas

Amandakirkpatrick Photo
Diseño de cuarto de baño infantil y rectangular actual de tamaño medio con armarios con paneles lisos, puertas de armario de madera oscura, baldosas y/o azulejos de cemento, paredes blancas, lavabo integrado, suelo marrón, encimeras blancas, encimera de cuarzo compacto y baldosas y/o azulejos grises
Diseño de cuarto de baño infantil y rectangular actual de tamaño medio con armarios con paneles lisos, puertas de armario de madera oscura, baldosas y/o azulejos de cemento, paredes blancas, lavabo integrado, suelo marrón, encimeras blancas, encimera de cuarzo compacto y baldosas y/o azulejos grises

Beautiful polished concrete finish with the rustic mirror and black accessories including taps, wall-hung toilet, shower head and shower mixer is making this newly renovated bathroom look modern and sleek.

Peter Aaron
Imagen de cuarto de baño principal minimalista con bañera exenta, ducha a ras de suelo, suelo de cemento, lavabo integrado, encimera de cemento y piedra
Imagen de cuarto de baño principal minimalista con bañera exenta, ducha a ras de suelo, suelo de cemento, lavabo integrado, encimera de cemento y piedra

Jill Greaves Design Contemporary Bathroom with integrated stone stone sink, floating walnut cabinet, tall back-lit mirror, and high-gloss lacquer door.
Photography: Gillian Jackson

Stacked Stone can be used in a variety of applications. Here it is used as a backsplash behind the vanity in the master bath, Noric Construction, Tucson, AZ
2.234 fotos de baños con lavabo integrado y todos los tratamientos de pared
1

