11.437 fotos de baños con lavabo encastrado y encimera de granito
Filtrar por
Presupuesto
Ordenar por:Popular hoy
1 - 20 de 11.437 fotos
Artículo 1 de 3
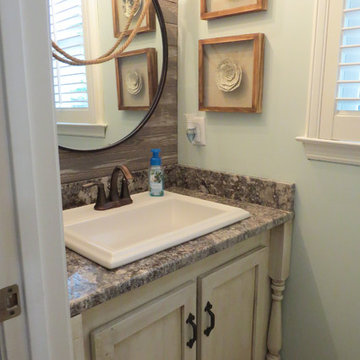
Foto de cuarto de baño campestre pequeño con armarios estilo shaker, puertas de armario con efecto envejecido, paredes azules, suelo de travertino, aseo y ducha, lavabo encastrado y encimera de granito

The neighboring guest bath perfectly complements every detail of the guest bedroom. Crafted with feminine touches from the soft blue vanity and herringbone tiled shower, gold plumbing, and antiqued elements found in the mirror and sconces.

A project along the famous Waverly Place street in historical Greenwich Village overlooking Washington Square Park; this townhouse is 8,500 sq. ft. an experimental project and fully restored space. The client requested to take them out of their comfort zone, aiming to challenge themselves in this new space. The goal was to create a space that enhances the historic structure and make it transitional. The rooms contained vintage pieces and were juxtaposed using textural elements like throws and rugs. Design made to last throughout the ages, an ode to a landmark.
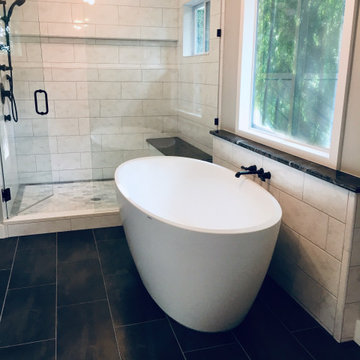
Master bathroom expansion. The original bathroom was only 30 -40 square feet. My customer asked me to expand into the adjoining closet and vanity area, more than tripling the space. There were load bearing obstacles that had to be modified and windows were added. The shower has a shower head, hand held sprayer and two body jets. The tub is large and holds up to 54 gallon and is 6 feet long.

Jeff Beck Photography
Modelo de aseo tradicional renovado pequeño con armarios estilo shaker, puertas de armario blancas, sanitario de dos piezas, suelo de baldosas de cerámica, lavabo encastrado, encimera de granito, suelo blanco, encimeras blancas, baldosas y/o azulejos blancos, baldosas y/o azulejos de mármol y paredes azules
Modelo de aseo tradicional renovado pequeño con armarios estilo shaker, puertas de armario blancas, sanitario de dos piezas, suelo de baldosas de cerámica, lavabo encastrado, encimera de granito, suelo blanco, encimeras blancas, baldosas y/o azulejos blancos, baldosas y/o azulejos de mármol y paredes azules
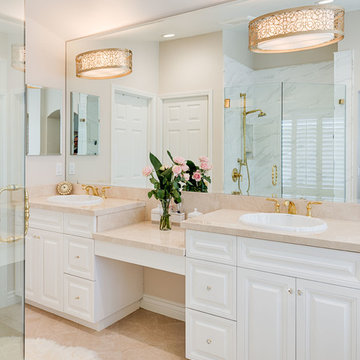
Mel Carll
Imagen de cuarto de baño principal tradicional grande con armarios con paneles con relieve, puertas de armario blancas, ducha esquinera, baldosas y/o azulejos grises, baldosas y/o azulejos de mármol, paredes beige, suelo de baldosas de cerámica, lavabo encastrado, encimera de granito, suelo beige, ducha con puerta con bisagras y encimeras beige
Imagen de cuarto de baño principal tradicional grande con armarios con paneles con relieve, puertas de armario blancas, ducha esquinera, baldosas y/o azulejos grises, baldosas y/o azulejos de mármol, paredes beige, suelo de baldosas de cerámica, lavabo encastrado, encimera de granito, suelo beige, ducha con puerta con bisagras y encimeras beige

Master and Guest Bathroom Remodels in Gilbert, AZ. In the Master, the only thing left untouched was the main area flooring. We removed the vanities and tub shower to create a beautiful zero threshold, walk in shower! The new vanity is topped with a beautiful granite with a waterfall edge. Inside the shower, you'll find basket weave tile on the floor, inlay and inside the soap niche's. Finally, this shower is complete with not one, but THREE shower heads. The guest bathroom complements the Master with a new vanity and new tub shower.
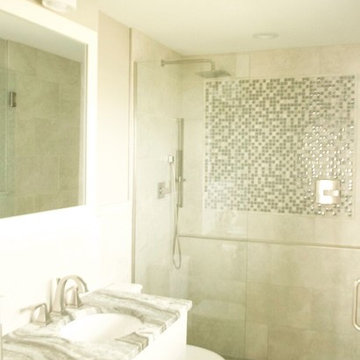
This small but mighty bath makes the most of it's usable space with a full-size bathroom featuring a space maximizing curbless walk-in shower, with a trench drain.
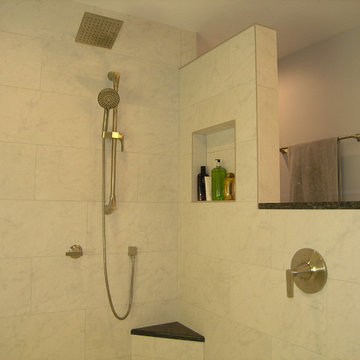
Modelo de cuarto de baño principal tradicional grande con armarios con paneles con relieve, puertas de armario blancas, ducha abierta, sanitario de dos piezas, baldosas y/o azulejos de porcelana, suelo de baldosas de porcelana, lavabo encastrado, encimera de granito, suelo negro y ducha abierta
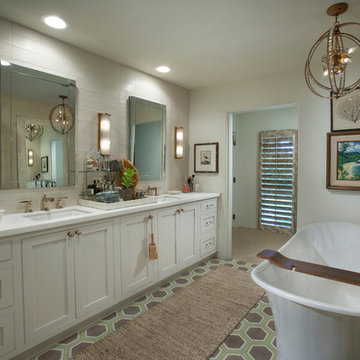
Modelo de cuarto de baño principal ecléctico con puertas de armario blancas, bañera exenta, ducha esquinera, sanitario de una pieza, baldosas y/o azulejos blancos, baldosas y/o azulejos de cemento, paredes blancas, suelo de baldosas de cerámica, lavabo encastrado, encimera de granito, suelo marrón y ducha con puerta con bisagras
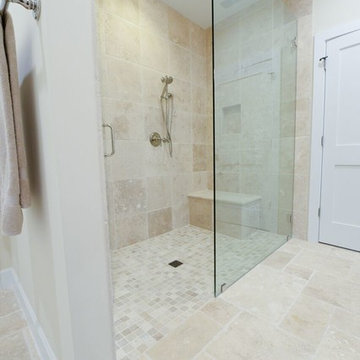
Jennifer Grissom
Foto de cuarto de baño principal marinero pequeño con armarios con paneles lisos, puertas de armario blancas, ducha abierta, baldosas y/o azulejos beige, baldosas y/o azulejos de terracota, paredes beige, suelo de baldosas de cerámica, lavabo encastrado y encimera de granito
Foto de cuarto de baño principal marinero pequeño con armarios con paneles lisos, puertas de armario blancas, ducha abierta, baldosas y/o azulejos beige, baldosas y/o azulejos de terracota, paredes beige, suelo de baldosas de cerámica, lavabo encastrado y encimera de granito
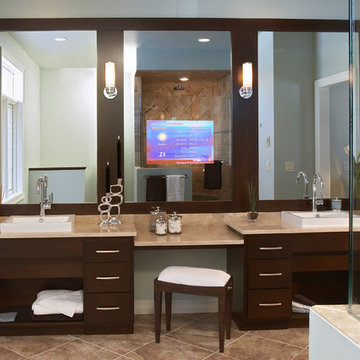
Seamlessly incorporate video into bathrooms, dressing rooms and spas without ever having to see the TV. This modern bathroom features a Séura Vanity TV Mirror.
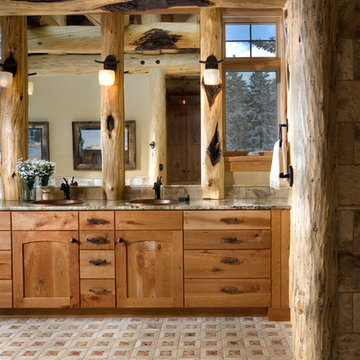
Modelo de cuarto de baño rural con lavabo encastrado, armarios con paneles empotrados, puertas de armario de madera oscura, encimera de granito, baldosas y/o azulejos multicolor y baldosas y/o azulejos de piedra

Photo: Tyler Van Stright, JLC Architecture
Architect: JLC Architecture
General Contractor: Naylor Construction
Interior Design: KW Designs
Cabinetry: Peter Vivian

Imagen de sauna doble clásica de tamaño medio con machihembrado, armarios con paneles empotrados, puertas de armario blancas, paredes grises, suelo de baldosas de porcelana, lavabo encastrado, encimera de granito, suelo negro, encimeras blancas y tendedero

Walk Through Double shower with Stand Alone Single Vanities. Contemporary Feel with Retro Flooring. Kohler Single Bath Stand Alone, Free standing Tub. White Tile Walls with Niche Wall Length from Shower to Tub. Floor Angled and Pitched to Code.

Foto de cuarto de baño doble, de pie, blanco y gris y blanco minimalista de tamaño medio sin sin inodoro con aseo y ducha, armarios con paneles lisos, puertas de armario marrones, sanitario de una pieza, baldosas y/o azulejos multicolor, baldosas y/o azulejos de mármol, paredes multicolor, suelo con mosaicos de baldosas, lavabo encastrado, encimera de granito, suelo multicolor, ducha con puerta con bisagras, encimeras blancas, espejo con luz y bandeja

The goal of this project was to update the outdated master bathroom to better meet the homeowners design tastes and the style of the rest of this foothills home, as well as update all the doors on the first floor, and create a contemporary mud room and staircase to the basement.
The homeowners wanted a master suite that had a masculine feel, incorporated elements of black steel, wood, and contrast with clean white tiles and counter-tops and helped their long and skinny layout feel larger/ make better use of the space they have. They also wanted a more spacious and luxurious shower with water temperature control. A large window that existed above the original soaking tub offered spectacular views down into Boulder valley and it was important to keep this element in the updated design. However, privacy was also very important. Therefore, a custom-built powder coated steel shelf, was created to provide privacy blocking, add storage, and add a contrasting design element to the white wall tiles. Black honeycomb floor tiles, new black walnut cabinetry, contemporary wall paper, a floor to ceiling glass shower wall, and updated fixtures elevated the space and gave the clients exactly the look and feel that they wanted.
Unique custom metal design elements can be found throughout the new spaces (shower, mud room bench and shelving, and staircase railings and guardrails), and give this home the contemporary feel that the homeowners desired.

Crisp master en suite with white subway tile and a double vanity for his and hers.
Photos by Chris Veith.
Imagen de cuarto de baño principal campestre grande con puertas de armario de madera oscura, baldosas y/o azulejos blancos, baldosas y/o azulejos de cemento, encimera de granito, encimeras blancas, ducha empotrada, sanitario de dos piezas, lavabo encastrado, ducha con puerta con bisagras, paredes grises, suelo de baldosas de cerámica y suelo gris
Imagen de cuarto de baño principal campestre grande con puertas de armario de madera oscura, baldosas y/o azulejos blancos, baldosas y/o azulejos de cemento, encimera de granito, encimeras blancas, ducha empotrada, sanitario de dos piezas, lavabo encastrado, ducha con puerta con bisagras, paredes grises, suelo de baldosas de cerámica y suelo gris

Photo: Beth Coller Photography
Modelo de aseo clásico renovado de tamaño medio con armarios tipo mueble, puertas de armario de madera en tonos medios, baldosas y/o azulejos marrones, paredes beige, suelo de madera en tonos medios, lavabo encastrado, encimera de granito y encimeras grises
Modelo de aseo clásico renovado de tamaño medio con armarios tipo mueble, puertas de armario de madera en tonos medios, baldosas y/o azulejos marrones, paredes beige, suelo de madera en tonos medios, lavabo encastrado, encimera de granito y encimeras grises
11.437 fotos de baños con lavabo encastrado y encimera de granito
1

