769 fotos de baños con jacuzzi y lavabo encastrado
Filtrar por
Presupuesto
Ordenar por:Popular hoy
21 - 40 de 769 fotos
Artículo 1 de 3
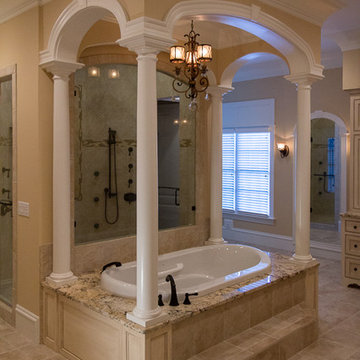
"Car wash" style shower overlooks columned tub with a tile step up and grand crown molding.
Ejemplo de cuarto de baño principal clásico extra grande con armarios con rebordes decorativos, puertas de armario con efecto envejecido, baldosas y/o azulejos beige, encimera de granito, jacuzzi, ducha doble, sanitario de una pieza, baldosas y/o azulejos en mosaico, paredes beige, suelo de baldosas de porcelana y lavabo encastrado
Ejemplo de cuarto de baño principal clásico extra grande con armarios con rebordes decorativos, puertas de armario con efecto envejecido, baldosas y/o azulejos beige, encimera de granito, jacuzzi, ducha doble, sanitario de una pieza, baldosas y/o azulejos en mosaico, paredes beige, suelo de baldosas de porcelana y lavabo encastrado
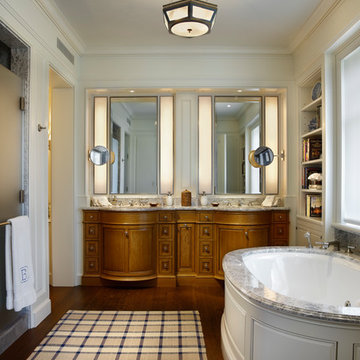
Ejemplo de cuarto de baño principal tradicional grande con jacuzzi, ducha doble, paredes beige, lavabo encastrado y ducha con puerta con bisagras

The Inverness Bathroom remodel had these goals: to complete the work while allowing the owner to continue to use their workshop below the project's construction, to provide a high-end quality product that was low-maintenance to the owners, to allow for future accessibility, more natural light and to better meet the daily needs of both the husband's and wife's lifestyles.
The first challenge was providing the required structural support to continue to clear span the two cargarage below which housed a workshop. The sheetrock removal, framing and sheetrock repairs and painting were completed first so the owner could continue to use his workshop, as requested. The HVAC supply line was originally an 8" duct that barely fit in the roof triangle between the ridge pole and ceiling. In order to provide the required air flow to additional supply vents in ceiling, a triangular duct was fabricated allowing us to use every square inch of available space. Since every exterior wall in the space adjoined a sloped ceiling, we installed ventilation baffles between each rafter and installed spray foam insulation.This project more than doubled the square footage of usable space. The new area houses a spaciousshower, large bathtub and dressing area. The addition of a window provides natural light. Instead of a small double vanity, they now have a his-and-hers vanity area. We wanted to provide a practical and comfortable space for the wife to get ready for her day and were able to incorporate a sit down make up station for her. The honed white marble looking tile is not only low maintenance but creates a clean bright spa appearance. The custom color vanities and built in linen press provide the perfect contrast of boldness to create the WOW factor. The sloped ceilings allowed us to maximize the amount of usable space plus provided the opportunity for the built in linen press with drawers at the bottom for additional storage. We were also able to combine two closets and add built in shelves for her. This created a dream space for our client that craved organization and functionality. A separate closet on opposite side of entrance provided suitable and comfortable closet space for him. In the end, these clients now have a large, bright and inviting master bath that will allow for complete accessibility in the future.
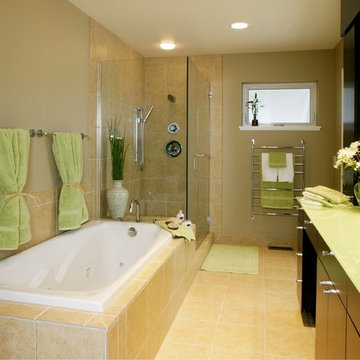
We designed this modern master spa-bath to be both relaxing and edgy. The focal point of the room is a 1/2" glass panel countertop painted on the back side featuring a stainless steel vanity sink. The finished surface is sleek, cool and totally custom. The cabinetry is by local maker MnM Cabinets with an ebonized stain on black walnut resulting in a deep chocolate finish. Other features include heated tile floors, Jacuzzi tub, and frameless glass shower enclosure.
Photo By Nicks Photo Design

Ejemplo de cuarto de baño único, flotante, de roble, azulejo de dos tonos, blanco y blanco y madera contemporáneo de tamaño medio sin sin inodoro con armarios con paneles lisos, puertas de armario de madera oscura, jacuzzi, sanitario de pared, baldosas y/o azulejos verdes, baldosas y/o azulejos de cerámica, paredes verdes, suelo de baldosas de porcelana, aseo y ducha, lavabo encastrado, encimera de acrílico, suelo blanco, ducha con puerta corredera, encimeras blancas, hornacina y cuarto de baño
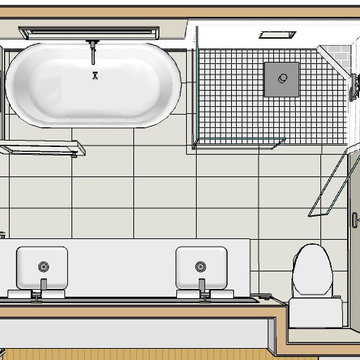
Diseño de cuarto de baño doble actual de tamaño medio con jacuzzi, sanitario de dos piezas, lavabo encastrado y ducha con puerta corredera

Introducing Sustainable Luxury in Westchester County, a home that masterfully combines contemporary aesthetics with the principles of eco-conscious design. Nestled amongst the changing colors of fall, the house is constructed with Cross-Laminated Timber (CLT) and reclaimed wood, manifesting our commitment to sustainability and carbon sequestration. Glass, a predominant element, crafts an immersive, seamless connection with the outdoors. Featuring coastal and harbor views, the design pays homage to romantic riverscapes while maintaining a rustic, tonalist color scheme that harmonizes with the surrounding woods. The refined variation in wood grains adds a layered depth to this elegant home, making it a beacon of sustainable luxury.
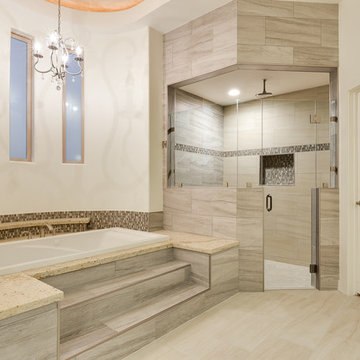
Modelo de cuarto de baño principal clásico extra grande con armarios con paneles empotrados, puertas de armario de madera oscura, jacuzzi, ducha esquinera, sanitario de dos piezas, baldosas y/o azulejos beige, baldosas y/o azulejos de cerámica, paredes blancas, suelo de baldosas de porcelana, lavabo encastrado, encimera de granito, suelo beige y ducha con puerta con bisagras
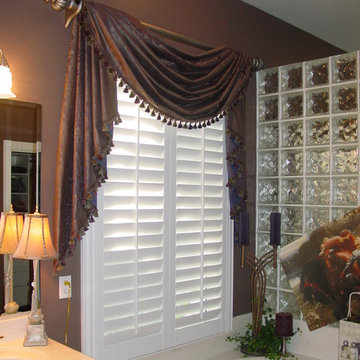
Imagen de cuarto de baño principal clásico renovado de tamaño medio con armarios con paneles con relieve, puertas de armario de madera en tonos medios, jacuzzi, ducha abierta, sanitario de una pieza, baldosas y/o azulejos beige, baldosas y/o azulejos de piedra, paredes beige, suelo de baldosas de cerámica y lavabo encastrado
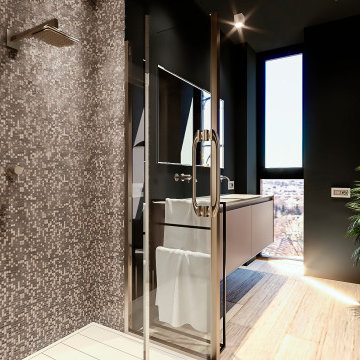
Ejemplo de cuarto de baño principal y flotante actual de tamaño medio con puertas de armario grises, jacuzzi, ducha a ras de suelo, sanitario de pared, baldosas y/o azulejos multicolor, baldosas y/o azulejos en mosaico, paredes multicolor, suelo de madera clara, lavabo encastrado, encimera de cuarzo compacto, ducha con puerta con bisagras y encimeras blancas
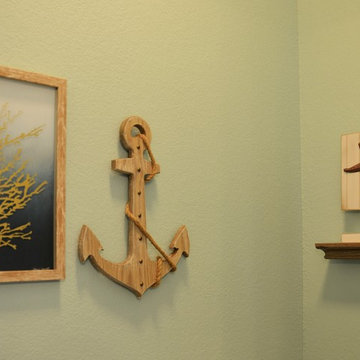
Beautiful spa like bathroom with aqua blue wall paint. Relaxes your body and mind immediately!!
Modelo de cuarto de baño principal marinero grande con armarios con paneles con relieve, puertas de armario blancas, jacuzzi, ducha doble, sanitario de una pieza, baldosas y/o azulejos beige, baldosas y/o azulejos de cerámica, paredes azules, suelo de baldosas de cerámica, lavabo encastrado y encimera de granito
Modelo de cuarto de baño principal marinero grande con armarios con paneles con relieve, puertas de armario blancas, jacuzzi, ducha doble, sanitario de una pieza, baldosas y/o azulejos beige, baldosas y/o azulejos de cerámica, paredes azules, suelo de baldosas de cerámica, lavabo encastrado y encimera de granito
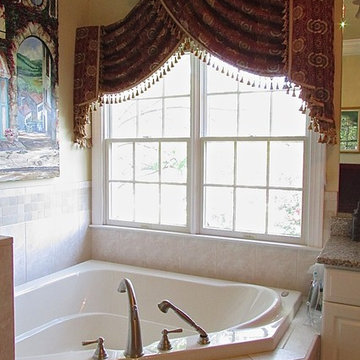
Custom arched swag with cascades and tassel trim mounted on bronze wooden drapery pole in master bath on double window.
Modelo de cuarto de baño principal clásico renovado de tamaño medio con armarios con paneles con relieve, puertas de armario blancas, jacuzzi, ducha esquinera, sanitario de una pieza, baldosas y/o azulejos beige, baldosas y/o azulejos de cerámica, paredes amarillas, suelo de baldosas de cerámica, lavabo encastrado y encimera de granito
Modelo de cuarto de baño principal clásico renovado de tamaño medio con armarios con paneles con relieve, puertas de armario blancas, jacuzzi, ducha esquinera, sanitario de una pieza, baldosas y/o azulejos beige, baldosas y/o azulejos de cerámica, paredes amarillas, suelo de baldosas de cerámica, lavabo encastrado y encimera de granito
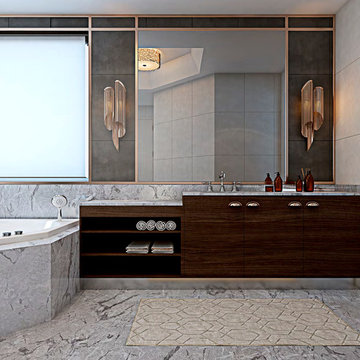
Yodezeen
Imagen de cuarto de baño infantil moderno de tamaño medio con lavabo encastrado, armarios tipo mueble, puertas de armario de madera oscura, encimera de granito, jacuzzi, ducha abierta, sanitario de una pieza, baldosas y/o azulejos beige, losas de piedra y paredes marrones
Imagen de cuarto de baño infantil moderno de tamaño medio con lavabo encastrado, armarios tipo mueble, puertas de armario de madera oscura, encimera de granito, jacuzzi, ducha abierta, sanitario de una pieza, baldosas y/o azulejos beige, losas de piedra y paredes marrones
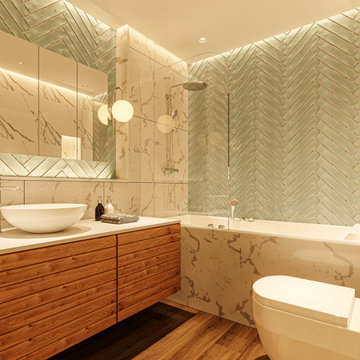
Diseño de cuarto de baño único y flotante retro pequeño con jacuzzi, combinación de ducha y bañera, sanitario de pared, baldosas y/o azulejos azules, baldosas y/o azulejos en mosaico, paredes blancas, suelo de baldosas de porcelana, aseo y ducha, lavabo encastrado, encimera de madera, suelo marrón y puertas de armario de madera oscura
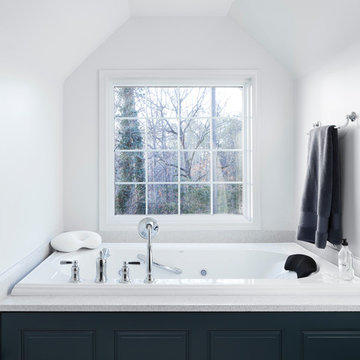
The Inverness Bathroom remodel had these goals: to complete the work while allowing the owner to continue to use their workshop below the project's construction, to provide a high-end quality product that was low-maintenance to the owners, to allow for future accessibility, more natural light and to better meet the daily needs of both the husband's and wife's lifestyles.
The first challenge was providing the required structural support to continue to clear span the two cargarage below which housed a workshop. The sheetrock removal, framing and sheetrock repairs and painting were completed first so the owner could continue to use his workshop, as requested. The HVAC supply line was originally an 8" duct that barely fit in the roof triangle between the ridge pole and ceiling. In order to provide the required air flow to additional supply vents in ceiling, a triangular duct was fabricated allowing us to use every square inch of available space. Since every exterior wall in the space adjoined a sloped ceiling, we installed ventilation baffles between each rafter and installed spray foam insulation.This project more than doubled the square footage of usable space. The new area houses a spaciousshower, large bathtub and dressing area. The addition of a window provides natural light. Instead of a small double vanity, they now have a his-and-hers vanity area. We wanted to provide a practical and comfortable space for the wife to get ready for her day and were able to incorporate a sit down make up station for her. The honed white marble looking tile is not only low maintenance but creates a clean bright spa appearance. The custom color vanities and built in linen press provide the perfect contrast of boldness to create the WOW factor. The sloped ceilings allowed us to maximize the amount of usable space plus provided the opportunity for the built in linen press with drawers at the bottom for additional storage. We were also able to combine two closets and add built in shelves for her. This created a dream space for our client that craved organization and functionality. A separate closet on opposite side of entrance provided suitable and comfortable closet space for him. In the end, these clients now have a large, bright and inviting master bath that will allow for complete accessibility in the future.
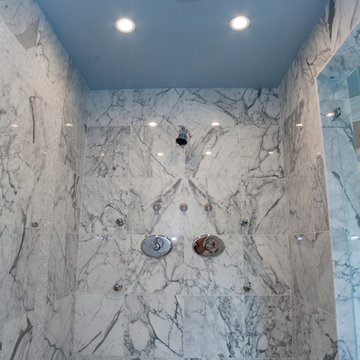
Imagen de cuarto de baño principal clásico grande con puertas de armario blancas, jacuzzi, ducha abierta, sanitario de una pieza, baldosas y/o azulejos blancos, losas de piedra, paredes azules, suelo de mármol, lavabo encastrado y encimera de mármol
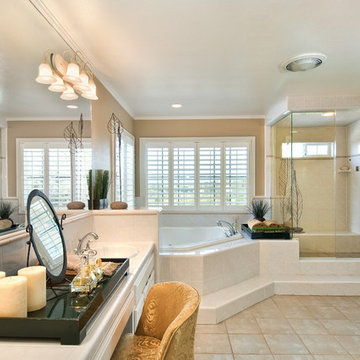
Modelo de cuarto de baño principal clásico grande con armarios estilo shaker, puertas de armario de madera en tonos medios, jacuzzi, ducha doble, baldosas y/o azulejos blancos, baldosas y/o azulejos de piedra, paredes marrones, suelo de baldosas de cerámica, lavabo encastrado y encimera de azulejos
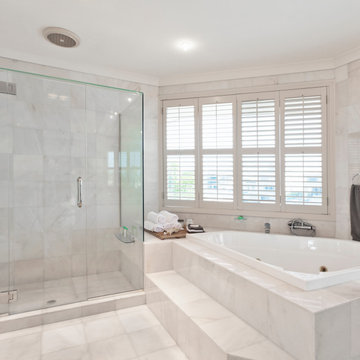
Master Bath Remodel Simple Yet Elegant Design
Modelo de cuarto de baño principal, doble y flotante moderno grande con armarios con paneles con relieve, puertas de armario beige, jacuzzi, ducha doble, bidé, baldosas y/o azulejos amarillos, baldosas y/o azulejos de mármol, paredes blancas, suelo de mármol, lavabo encastrado, encimera de cuarzo compacto, suelo blanco, ducha con puerta con bisagras y encimeras blancas
Modelo de cuarto de baño principal, doble y flotante moderno grande con armarios con paneles con relieve, puertas de armario beige, jacuzzi, ducha doble, bidé, baldosas y/o azulejos amarillos, baldosas y/o azulejos de mármol, paredes blancas, suelo de mármol, lavabo encastrado, encimera de cuarzo compacto, suelo blanco, ducha con puerta con bisagras y encimeras blancas
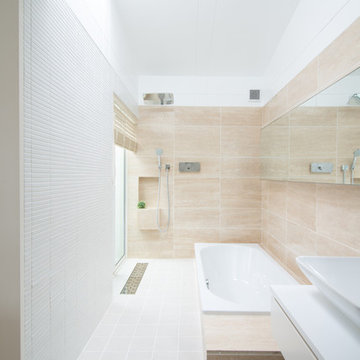
オリジナルのバスルームは洗面・トイレと一体型です。壁面にトラバーチンを貼り、ホテルのような洗練された雰囲気になっています
Imagen de cuarto de baño principal nórdico con puertas de armario blancas, jacuzzi, ducha doble, sanitario de una pieza, baldosas y/o azulejos beige, baldosas y/o azulejos de mármol, paredes beige, suelo de baldosas de cerámica, lavabo encastrado, suelo gris, ducha abierta y encimeras blancas
Imagen de cuarto de baño principal nórdico con puertas de armario blancas, jacuzzi, ducha doble, sanitario de una pieza, baldosas y/o azulejos beige, baldosas y/o azulejos de mármol, paredes beige, suelo de baldosas de cerámica, lavabo encastrado, suelo gris, ducha abierta y encimeras blancas

設計 黒川紀章、施工 中村外二による数寄屋造り建築のリノベーション。岸壁上で海風にさらされながら30年経つ。劣化/損傷部分の修復に伴い、浴室廻りと屋外空間を一新することになった。
巨匠たちの思考と技術を紐解きながら当時の数寄屋建築を踏襲しつつも現代性を取り戻す。
Foto de cuarto de baño principal, único y a medida moderno de tamaño medio sin sin inodoro con armarios con paneles lisos, puertas de armario blancas, jacuzzi, baldosas y/o azulejos grises, baldosas y/o azulejos de mármol, lavabo encastrado, encimera de acrílico, ducha abierta, encimeras blancas y boiserie
Foto de cuarto de baño principal, único y a medida moderno de tamaño medio sin sin inodoro con armarios con paneles lisos, puertas de armario blancas, jacuzzi, baldosas y/o azulejos grises, baldosas y/o azulejos de mármol, lavabo encastrado, encimera de acrílico, ducha abierta, encimeras blancas y boiserie
769 fotos de baños con jacuzzi y lavabo encastrado
2

