198 fotos de baños con jacuzzi y encimeras beige
Filtrar por
Presupuesto
Ordenar por:Popular hoy
1 - 20 de 198 fotos
Artículo 1 de 3

This is a new construction bathroom located in Fallbrook, CA. It was a large space with very high ceilings. We created a sculptural environment, echoing a curved soffit over a curved alcove soaking tub with a curved partition shower wall. The custom wood paneling on the curved wall and vanity wall perfectly balance the lines of the floating vanity and built-in medicine cabinets.

Imagen de cuarto de baño principal, doble y a medida minimalista grande sin sin inodoro con armarios con paneles lisos, puertas de armario marrones, jacuzzi, baldosas y/o azulejos blancos, baldosas y/o azulejos con efecto espejo, encimera de cuarzo compacto y encimeras beige
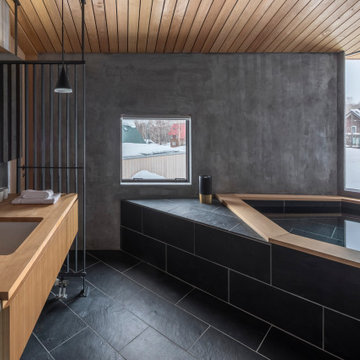
Ejemplo de cuarto de baño principal y flotante contemporáneo de tamaño medio con armarios con paneles lisos, puertas de armario de madera oscura, jacuzzi, ducha abierta, baldosas y/o azulejos grises, lavabo bajoencimera, encimera de madera, suelo negro, encimeras beige y madera
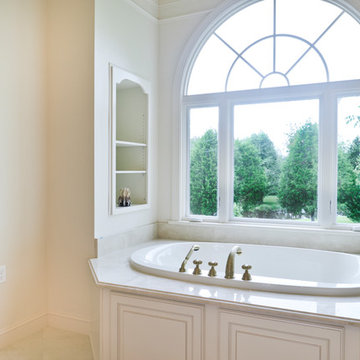
Living the dream on their estate home, this couple wanted to improve their ability to the home they built 12 years ago in the quiet suburb of Nokesville, VA.
Their vision for the master bathroom suite and adjacent closet space changed over the years.
They wanted direct access from master bathroom into the closet, which was not possible due to the spiral staircase. We removed this spiral staircase and moved bathroom wall by a foot into the closet, then built a wrap-around staircase allowing access to the upper level closet space. We installed wood flooring to continue bedroom and adjacent hallway floor into closet space.
The entire bathroom was gutted, redesigned to have a state of new art whirlpool tub which was placed under a new arch picture window facing scenery of the side yard. The tub was decked in solid marble and surrounded with matching wood paneling as used for custom vanities.
All plumbing was moved to create L-shape vanity spaces and make up area, with hidden mirrors behind hanging artwork.
A large multiple function shower with custom doors and floor to ceiling marble was placed on south side of this bathroom, and a closed water closet area was placed on the left end.
Using large scale marble tile floors with decorative accent tiles, crown, chair rail and fancy high-end hardware make this master suite a serene place for retiring in. The cream and gold color combination serves as a classic symbol of luxury.
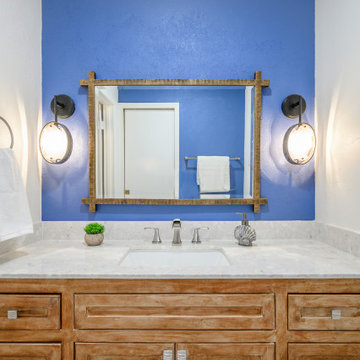
Imagen de cuarto de baño único y a medida clásico pequeño con armarios con paneles empotrados, puertas de armario de madera oscura, jacuzzi, combinación de ducha y bañera, sanitario de dos piezas, baldosas y/o azulejos grises, baldosas y/o azulejos de cerámica, paredes multicolor, suelo de baldosas de porcelana, lavabo bajoencimera, encimera de cuarzo compacto, suelo blanco, ducha con cortina, encimeras beige y hornacina

Baño Principal | Casa Risco - Las Peñitas
Imagen de cuarto de baño único y a medida rural de tamaño medio con armarios con paneles lisos, puertas de armario beige, jacuzzi, ducha abierta, sanitario de una pieza, baldosas y/o azulejos beige, baldosas y/o azulejos de cemento, paredes beige, suelo de mármol, aseo y ducha, lavabo sobreencimera, encimera de cemento, suelo negro, ducha con puerta con bisagras, encimeras beige, cuarto de baño, bandeja y ladrillo
Imagen de cuarto de baño único y a medida rural de tamaño medio con armarios con paneles lisos, puertas de armario beige, jacuzzi, ducha abierta, sanitario de una pieza, baldosas y/o azulejos beige, baldosas y/o azulejos de cemento, paredes beige, suelo de mármol, aseo y ducha, lavabo sobreencimera, encimera de cemento, suelo negro, ducha con puerta con bisagras, encimeras beige, cuarto de baño, bandeja y ladrillo
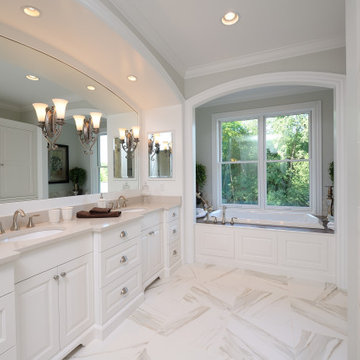
White master bathroom with an arched opening into the tub area
Ejemplo de cuarto de baño principal, doble y a medida tradicional renovado con puertas de armario blancas, jacuzzi, paredes grises, lavabo bajoencimera, encimera de cuarzo compacto, suelo blanco y encimeras beige
Ejemplo de cuarto de baño principal, doble y a medida tradicional renovado con puertas de armario blancas, jacuzzi, paredes grises, lavabo bajoencimera, encimera de cuarzo compacto, suelo blanco y encimeras beige

The large guest bathroom resulted from combining two smaller spaces. This room services both guest bedrooms. As for the master bathroom, hand-cut glass mosaic tiles were used to create a mural inspired by tropical flora and fauna. An antique Chinese box is echoed by the vanity’s lacquered chair. A gold-leafed glass vessel ties in the deeper shades of the mosaic tiles.
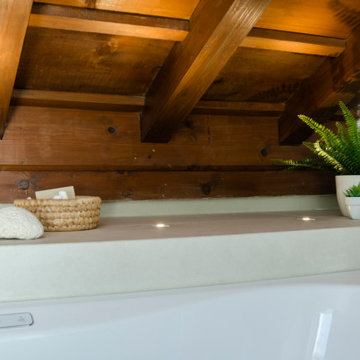
Molti vincoli strutturali, ma non ci siamo arresi :-))
Bagno completo con inserimento vasca idromassaggio
Rifacimento bagno totale, rivestimenti orizzontali, impianti sanitario e illuminazione, serramenti.
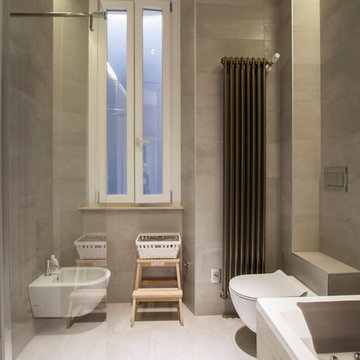
Ampio bagno con mobile lavandino su misura e ciotola in pietra, doccia walk in, vasca idromassaggio e sanitari sospesi. Finiture: pavimento e rivestimento in gress porcellanato. Illuminazione: strip led da incasso con effetto wall wash.
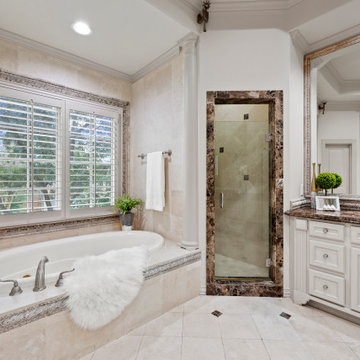
Diseño de cuarto de baño principal, doble y a medida tradicional grande con puertas de armario beige, jacuzzi, paredes beige, suelo beige, encimeras beige y bandeja
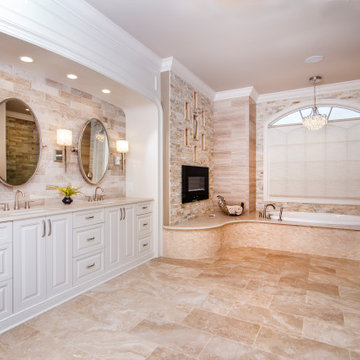
The beautiful master bathroom is so inviting to relax at any time of the day!
Imagen de cuarto de baño principal, doble y a medida clásico renovado con armarios con paneles con relieve, puertas de armario blancas, jacuzzi, lavabo bajoencimera, ducha con puerta con bisagras, encimeras beige y cuarto de baño
Imagen de cuarto de baño principal, doble y a medida clásico renovado con armarios con paneles con relieve, puertas de armario blancas, jacuzzi, lavabo bajoencimera, ducha con puerta con bisagras, encimeras beige y cuarto de baño
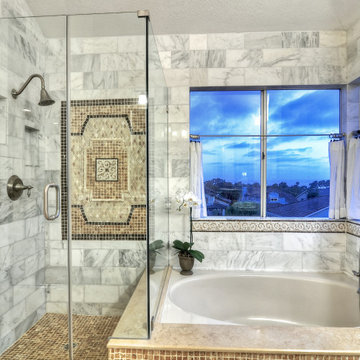
The onyx mosaic sets off the white Calacatta gold marble shower wall like a piece of art framed in black stone.
Diseño de cuarto de baño principal mediterráneo grande con jacuzzi, baldosas y/o azulejos de mármol, suelo de travertino, encimera de piedra caliza, suelo beige, ducha con puerta con bisagras, encimeras beige, ducha esquinera y baldosas y/o azulejos grises
Diseño de cuarto de baño principal mediterráneo grande con jacuzzi, baldosas y/o azulejos de mármol, suelo de travertino, encimera de piedra caliza, suelo beige, ducha con puerta con bisagras, encimeras beige, ducha esquinera y baldosas y/o azulejos grises
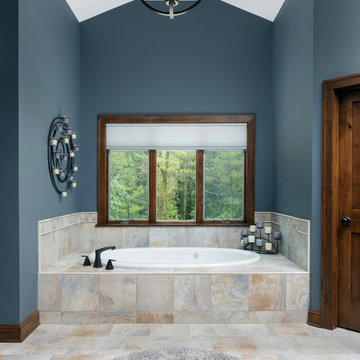
This master bath has a deck style drop in oval soaking tub with tile surround and floor. Seagull oil rubbed bronze light fixture and stained millwork and cabinetry. (Ryan Hainey)

This home is in a rural area. The client was wanting a home reminiscent of those built by the auto barons of Detroit decades before. The home focuses on a nature area enhanced and expanded as part of this property development. The water feature, with its surrounding woodland and wetland areas, supports wild life species and was a significant part of the focus for our design. We orientated all primary living areas to allow for sight lines to the water feature. This included developing an underground pool room where its only windows looked over the water while the room itself was depressed below grade, ensuring that it would not block the views from other areas of the home. The underground room for the pool was constructed of cast-in-place architectural grade concrete arches intended to become the decorative finish inside the room. An elevated exterior patio sits as an entertaining area above this room while the rear yard lawn conceals the remainder of its imposing size. A skylight through the grass is the only hint at what lies below.
Great care was taken to locate the home on a small open space on the property overlooking the natural area and anticipated water feature. We nestled the home into the clearing between existing trees and along the edge of a natural slope which enhanced the design potential and functional options needed for the home. The style of the home not only fits the requirements of an owner with a desire for a very traditional mid-western estate house, but also its location amongst other rural estate lots. The development is in an area dotted with large homes amongst small orchards, small farms, and rolling woodlands. Materials for this home are a mixture of clay brick and limestone for the exterior walls. Both materials are readily available and sourced from the local area. We used locally sourced northern oak wood for the interior trim. The black cherry trees that were removed were utilized as hardwood flooring for the home we designed next door.
Mechanical systems were carefully designed to obtain a high level of efficiency. The pool room has a separate, and rather unique, heating system. The heat recovered as part of the dehumidification and cooling process is re-directed to maintain the water temperature in the pool. This process allows what would have been wasted heat energy to be re-captured and utilized. We carefully designed this system as a negative pressure room to control both humidity and ensure that odors from the pool would not be detectable in the house. The underground character of the pool room also allowed it to be highly insulated and sealed for high energy efficiency. The disadvantage was a sacrifice on natural day lighting around the entire room. A commercial skylight, with reflective coatings, was added through the lawn-covered roof. The skylight added a lot of natural daylight and was a natural chase to recover warm humid air and supply new cooled and dehumidified air back into the enclosed space below. Landscaping was restored with primarily native plant and tree materials, which required little long term maintenance. The dedicated nature area is thriving with more wildlife than originally on site when the property was undeveloped. It is rare to be on site and to not see numerous wild turkey, white tail deer, waterfowl and small animals native to the area. This home provides a good example of how the needs of a luxury estate style home can nestle comfortably into an existing environment and ensure that the natural setting is not only maintained but protected for future generations.

Spacious Master Bath on Singer Island
Photo Credit: Carmel Brantley
Ejemplo de cuarto de baño principal contemporáneo de tamaño medio con encimera de mármol, paredes verdes, lavabo bajoencimera, armarios con paneles con relieve, puertas de armario beige, jacuzzi, ducha abierta, sanitario de una pieza, baldosas y/o azulejos beige, baldosas y/o azulejos de piedra, suelo de travertino, suelo beige y encimeras beige
Ejemplo de cuarto de baño principal contemporáneo de tamaño medio con encimera de mármol, paredes verdes, lavabo bajoencimera, armarios con paneles con relieve, puertas de armario beige, jacuzzi, ducha abierta, sanitario de una pieza, baldosas y/o azulejos beige, baldosas y/o azulejos de piedra, suelo de travertino, suelo beige y encimeras beige

Il bagno della camera da letto è caratterizzato da un particolare mobile lavabo in legno scuro con piano in grigio in marmo. Una ciotola in appoggio in finitura tortora fa da padrona. Il grande specchio rettangolare retroilluminato è affiancato da vetrine con vetro fumè. La grande doccia collocata in fondo alla stanza ha il massimo dei comfort tra cui bagno turco e cromoterapia
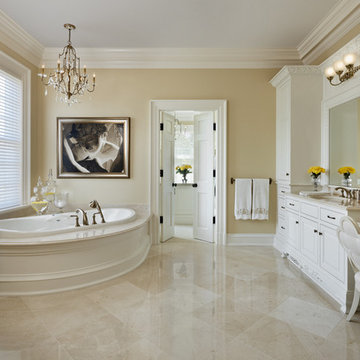
Imagen de cuarto de baño principal tradicional grande con armarios con paneles con relieve, puertas de armario blancas, jacuzzi, paredes beige, suelo de mármol, lavabo bajoencimera, suelo beige y encimeras beige
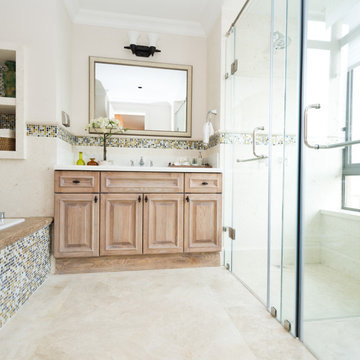
Master bath with his and hers Shower and Jacuzzi Tub Combo. Reused The Vanity During the Remodel and Used same Mosaic tile throughout to Bring the Room together
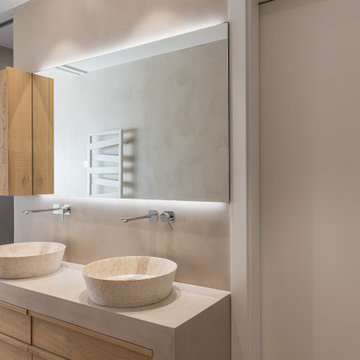
Un baño con paredes de microcemento, picas de piedra y muebles de roble natural
Foto de cuarto de baño principal, doble y flotante rural de tamaño medio con armarios tipo mueble, puertas de armario de madera oscura, jacuzzi, ducha a ras de suelo, sanitario de pared, baldosas y/o azulejos beige, paredes beige, suelo de cemento, lavabo sobreencimera, suelo marrón, ducha con puerta corredera, encimeras beige y microcemento
Foto de cuarto de baño principal, doble y flotante rural de tamaño medio con armarios tipo mueble, puertas de armario de madera oscura, jacuzzi, ducha a ras de suelo, sanitario de pared, baldosas y/o azulejos beige, paredes beige, suelo de cemento, lavabo sobreencimera, suelo marrón, ducha con puerta corredera, encimeras beige y microcemento
198 fotos de baños con jacuzzi y encimeras beige
1

