350 fotos de baños con jacuzzi y ducha doble
Filtrar por
Presupuesto
Ordenar por:Popular hoy
1 - 20 de 350 fotos
Artículo 1 de 3

We paid abundant attention to detail from design to completion of this beautiful contrasting bathroom.
Foto de cuarto de baño principal, doble y a medida actual de tamaño medio con armarios con paneles empotrados, puertas de armario blancas, jacuzzi, ducha doble, sanitario de dos piezas, baldosas y/o azulejos blancos, baldosas y/o azulejos de travertino, paredes negras, suelo vinílico, lavabo bajoencimera, encimera de mármol, suelo gris, ducha con puerta con bisagras, encimeras blancas y hornacina
Foto de cuarto de baño principal, doble y a medida actual de tamaño medio con armarios con paneles empotrados, puertas de armario blancas, jacuzzi, ducha doble, sanitario de dos piezas, baldosas y/o azulejos blancos, baldosas y/o azulejos de travertino, paredes negras, suelo vinílico, lavabo bajoencimera, encimera de mármol, suelo gris, ducha con puerta con bisagras, encimeras blancas y hornacina

This bathroom was designed and built to the highest standards by Fratantoni Luxury Estates. Check out our Facebook Fan Page at www.Facebook.com/FratantoniLuxuryEstates

Linear fireplaces are fast becoming the design standard. The 60" double sided linear fireplace gives the best of both worlds: heat and views in both the master bathroom and bedroom. The 2 person Jacuzzi jetted tub is 60"x72" allowing ample soaking space to melt away. The homeowners added the optional Wenge wood top. The dark Emperor marble tiles, on the tub deck, continue into the shower surround. The mosaic accent tile is featured behind the sconces (on the cabinet wall) and in the shower as well for a cohesive blend of materials.
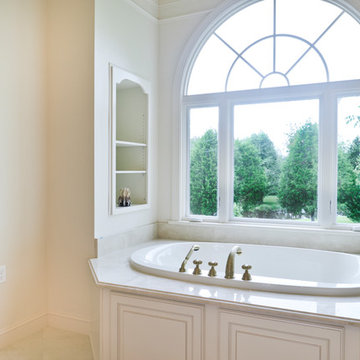
Living the dream on their estate home, this couple wanted to improve their ability to the home they built 12 years ago in the quiet suburb of Nokesville, VA.
Their vision for the master bathroom suite and adjacent closet space changed over the years.
They wanted direct access from master bathroom into the closet, which was not possible due to the spiral staircase. We removed this spiral staircase and moved bathroom wall by a foot into the closet, then built a wrap-around staircase allowing access to the upper level closet space. We installed wood flooring to continue bedroom and adjacent hallway floor into closet space.
The entire bathroom was gutted, redesigned to have a state of new art whirlpool tub which was placed under a new arch picture window facing scenery of the side yard. The tub was decked in solid marble and surrounded with matching wood paneling as used for custom vanities.
All plumbing was moved to create L-shape vanity spaces and make up area, with hidden mirrors behind hanging artwork.
A large multiple function shower with custom doors and floor to ceiling marble was placed on south side of this bathroom, and a closed water closet area was placed on the left end.
Using large scale marble tile floors with decorative accent tiles, crown, chair rail and fancy high-end hardware make this master suite a serene place for retiring in. The cream and gold color combination serves as a classic symbol of luxury.
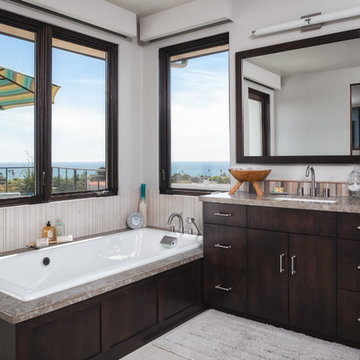
Andy McRory Photography. Client: L'Attitude Design Build, Coronado
Foto de cuarto de baño principal moderno grande con lavabo bajoencimera, armarios con paneles lisos, puertas de armario de madera en tonos medios, encimera de mármol, jacuzzi, ducha doble, sanitario de dos piezas, baldosas y/o azulejos multicolor, baldosas y/o azulejos de cerámica, paredes grises y suelo de baldosas de cerámica
Foto de cuarto de baño principal moderno grande con lavabo bajoencimera, armarios con paneles lisos, puertas de armario de madera en tonos medios, encimera de mármol, jacuzzi, ducha doble, sanitario de dos piezas, baldosas y/o azulejos multicolor, baldosas y/o azulejos de cerámica, paredes grises y suelo de baldosas de cerámica
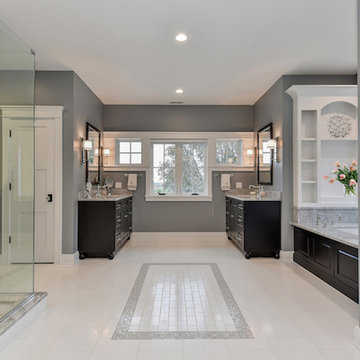
Portraits of Home
Imagen de cuarto de baño principal de estilo americano extra grande con puertas de armario de madera en tonos medios, jacuzzi, ducha doble, baldosas y/o azulejos blancos, baldosas y/o azulejos de cemento, paredes grises, suelo de mármol, lavabo bajoencimera y encimera de mármol
Imagen de cuarto de baño principal de estilo americano extra grande con puertas de armario de madera en tonos medios, jacuzzi, ducha doble, baldosas y/o azulejos blancos, baldosas y/o azulejos de cemento, paredes grises, suelo de mármol, lavabo bajoencimera y encimera de mármol
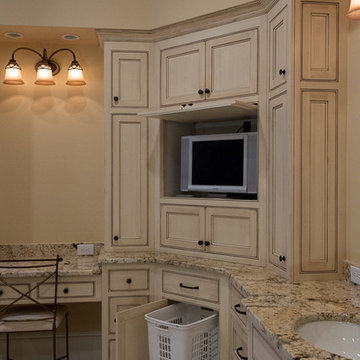
Hide your laundry hamper, and TV. These custom cabinets are stunning and have hidden utility.
Recessed panel, inset beaded with rich painted, glazed, dry brushed, rubbed through and distressed finish.
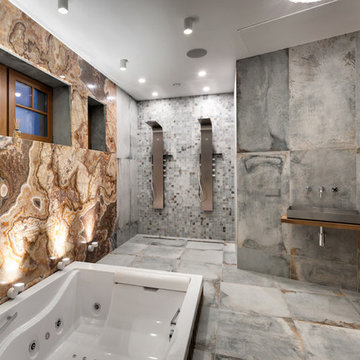
Автор проекта: Наталья Кочегарова
Ejemplo de cuarto de baño contemporáneo extra grande con jacuzzi, baldosas y/o azulejos multicolor, losas de piedra, paredes multicolor, suelo de baldosas de porcelana, suelo gris, ducha abierta, ducha doble, lavabo sobreencimera, encimera de madera y encimeras marrones
Ejemplo de cuarto de baño contemporáneo extra grande con jacuzzi, baldosas y/o azulejos multicolor, losas de piedra, paredes multicolor, suelo de baldosas de porcelana, suelo gris, ducha abierta, ducha doble, lavabo sobreencimera, encimera de madera y encimeras marrones
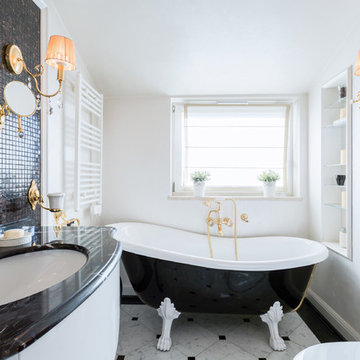
Based in New York, with over 50 years in the industry our business is built on a foundation of steadfast commitment to client satisfaction.
Ejemplo de cuarto de baño principal clásico pequeño con armarios abiertos, puertas de armario negras, jacuzzi, ducha doble, sanitario de dos piezas, baldosas y/o azulejos negros, baldosas y/o azulejos de porcelana, paredes blancas, suelo de baldosas de porcelana, lavabo sobreencimera, encimera de azulejos, suelo blanco y ducha con puerta con bisagras
Ejemplo de cuarto de baño principal clásico pequeño con armarios abiertos, puertas de armario negras, jacuzzi, ducha doble, sanitario de dos piezas, baldosas y/o azulejos negros, baldosas y/o azulejos de porcelana, paredes blancas, suelo de baldosas de porcelana, lavabo sobreencimera, encimera de azulejos, suelo blanco y ducha con puerta con bisagras
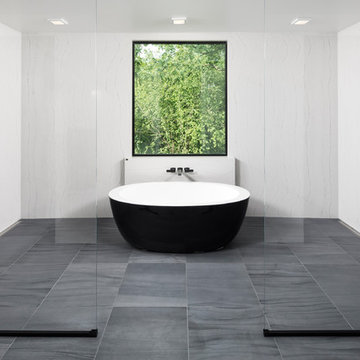
Free standing tub in a 16 foot long double shower with quartz panel walls. Stunning views from the free standing soaking tub.
Foto de cuarto de baño moderno con jacuzzi, ducha doble, baldosas y/o azulejos blancos, paredes blancas, suelo gris y ducha abierta
Foto de cuarto de baño moderno con jacuzzi, ducha doble, baldosas y/o azulejos blancos, paredes blancas, suelo gris y ducha abierta
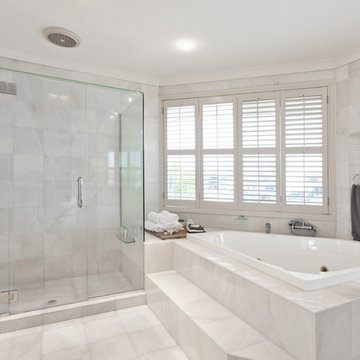
Based in New York, with over 50 years in the industry our business is built on a foundation of steadfast commitment to client satisfaction.
Foto de cuarto de baño principal tradicional grande con jacuzzi, ducha doble, sanitario de dos piezas, baldosas y/o azulejos blancos, baldosas y/o azulejos de porcelana, paredes blancas, suelo de baldosas de porcelana, lavabo sobreencimera, suelo blanco y ducha con puerta con bisagras
Foto de cuarto de baño principal tradicional grande con jacuzzi, ducha doble, sanitario de dos piezas, baldosas y/o azulejos blancos, baldosas y/o azulejos de porcelana, paredes blancas, suelo de baldosas de porcelana, lavabo sobreencimera, suelo blanco y ducha con puerta con bisagras
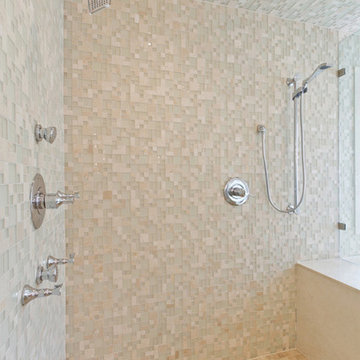
Omar Landeros
Foto de cuarto de baño principal clásico renovado grande con lavabo bajoencimera, armarios con paneles lisos, puertas de armario de madera en tonos medios, encimera de cuarcita, jacuzzi, ducha doble, sanitario de una pieza, baldosas y/o azulejos azules, baldosas y/o azulejos en mosaico, paredes blancas y suelo de travertino
Foto de cuarto de baño principal clásico renovado grande con lavabo bajoencimera, armarios con paneles lisos, puertas de armario de madera en tonos medios, encimera de cuarcita, jacuzzi, ducha doble, sanitario de una pieza, baldosas y/o azulejos azules, baldosas y/o azulejos en mosaico, paredes blancas y suelo de travertino
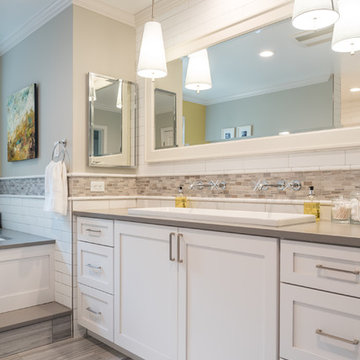
The master bathroom was fitted with a large soaking jacuzzi tub, dual faucet trough sink (from Lacava), and large dual shower. Fixtures by Kohler and lighting from Feiss. Hooks/hangs are Restoration Hardware.
Bath Design: Arlene Allmeyer of RSI Kitchen & Bath
Bath Project Management: Cindie Queener of RSI Kitchen & Bath
Photo credit: Aaron Bunse of a2theb.com
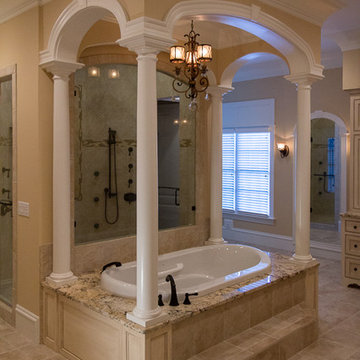
"Car wash" style shower overlooks columned tub with a tile step up and grand crown molding.
Ejemplo de cuarto de baño principal clásico extra grande con armarios con rebordes decorativos, puertas de armario con efecto envejecido, baldosas y/o azulejos beige, encimera de granito, jacuzzi, ducha doble, sanitario de una pieza, baldosas y/o azulejos en mosaico, paredes beige, suelo de baldosas de porcelana y lavabo encastrado
Ejemplo de cuarto de baño principal clásico extra grande con armarios con rebordes decorativos, puertas de armario con efecto envejecido, baldosas y/o azulejos beige, encimera de granito, jacuzzi, ducha doble, sanitario de una pieza, baldosas y/o azulejos en mosaico, paredes beige, suelo de baldosas de porcelana y lavabo encastrado
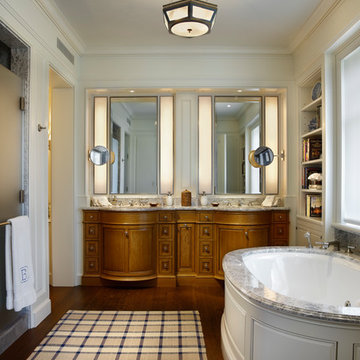
Ejemplo de cuarto de baño principal tradicional grande con jacuzzi, ducha doble, paredes beige, lavabo encastrado y ducha con puerta con bisagras

This home is in a rural area. The client was wanting a home reminiscent of those built by the auto barons of Detroit decades before. The home focuses on a nature area enhanced and expanded as part of this property development. The water feature, with its surrounding woodland and wetland areas, supports wild life species and was a significant part of the focus for our design. We orientated all primary living areas to allow for sight lines to the water feature. This included developing an underground pool room where its only windows looked over the water while the room itself was depressed below grade, ensuring that it would not block the views from other areas of the home. The underground room for the pool was constructed of cast-in-place architectural grade concrete arches intended to become the decorative finish inside the room. An elevated exterior patio sits as an entertaining area above this room while the rear yard lawn conceals the remainder of its imposing size. A skylight through the grass is the only hint at what lies below.
Great care was taken to locate the home on a small open space on the property overlooking the natural area and anticipated water feature. We nestled the home into the clearing between existing trees and along the edge of a natural slope which enhanced the design potential and functional options needed for the home. The style of the home not only fits the requirements of an owner with a desire for a very traditional mid-western estate house, but also its location amongst other rural estate lots. The development is in an area dotted with large homes amongst small orchards, small farms, and rolling woodlands. Materials for this home are a mixture of clay brick and limestone for the exterior walls. Both materials are readily available and sourced from the local area. We used locally sourced northern oak wood for the interior trim. The black cherry trees that were removed were utilized as hardwood flooring for the home we designed next door.
Mechanical systems were carefully designed to obtain a high level of efficiency. The pool room has a separate, and rather unique, heating system. The heat recovered as part of the dehumidification and cooling process is re-directed to maintain the water temperature in the pool. This process allows what would have been wasted heat energy to be re-captured and utilized. We carefully designed this system as a negative pressure room to control both humidity and ensure that odors from the pool would not be detectable in the house. The underground character of the pool room also allowed it to be highly insulated and sealed for high energy efficiency. The disadvantage was a sacrifice on natural day lighting around the entire room. A commercial skylight, with reflective coatings, was added through the lawn-covered roof. The skylight added a lot of natural daylight and was a natural chase to recover warm humid air and supply new cooled and dehumidified air back into the enclosed space below. Landscaping was restored with primarily native plant and tree materials, which required little long term maintenance. The dedicated nature area is thriving with more wildlife than originally on site when the property was undeveloped. It is rare to be on site and to not see numerous wild turkey, white tail deer, waterfowl and small animals native to the area. This home provides a good example of how the needs of a luxury estate style home can nestle comfortably into an existing environment and ensure that the natural setting is not only maintained but protected for future generations.
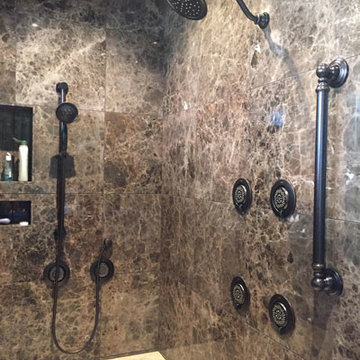
Close up of the shower system, dark Emperador marble tile walls and light Emperador marble bench.
Diseño de cuarto de baño principal tradicional grande con armarios tipo mueble, puertas de armario de madera en tonos medios, jacuzzi, ducha doble, sanitario de una pieza, baldosas y/o azulejos marrones, baldosas y/o azulejos de mármol, paredes beige, suelo de baldosas de porcelana, lavabo bajoencimera, encimera de mármol, suelo beige y ducha con puerta con bisagras
Diseño de cuarto de baño principal tradicional grande con armarios tipo mueble, puertas de armario de madera en tonos medios, jacuzzi, ducha doble, sanitario de una pieza, baldosas y/o azulejos marrones, baldosas y/o azulejos de mármol, paredes beige, suelo de baldosas de porcelana, lavabo bajoencimera, encimera de mármol, suelo beige y ducha con puerta con bisagras
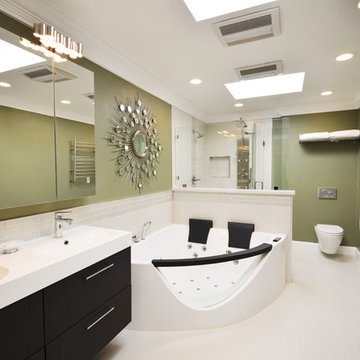
owner's pictures
Modelo de cuarto de baño principal moderno grande con lavabo suspendido, armarios con paneles lisos, puertas de armario de madera en tonos medios, encimera de cuarzo compacto, jacuzzi, ducha doble, sanitario de pared, baldosas y/o azulejos beige, baldosas y/o azulejos de porcelana, paredes verdes y suelo de baldosas de cerámica
Modelo de cuarto de baño principal moderno grande con lavabo suspendido, armarios con paneles lisos, puertas de armario de madera en tonos medios, encimera de cuarzo compacto, jacuzzi, ducha doble, sanitario de pared, baldosas y/o azulejos beige, baldosas y/o azulejos de porcelana, paredes verdes y suelo de baldosas de cerámica
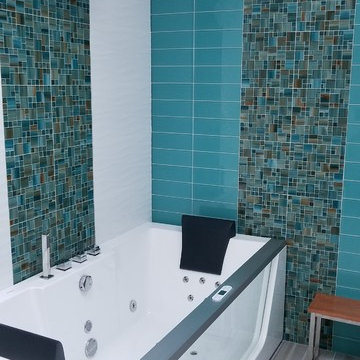
Modelo de cuarto de baño principal marinero de tamaño medio con armarios con paneles lisos, puertas de armario azules, jacuzzi, ducha doble, baldosas y/o azulejos multicolor, baldosas y/o azulejos de vidrio, paredes grises, suelo de baldosas de cerámica, lavabo bajoencimera, encimera de cuarzo compacto, suelo gris, ducha con puerta con bisagras y encimeras multicolor
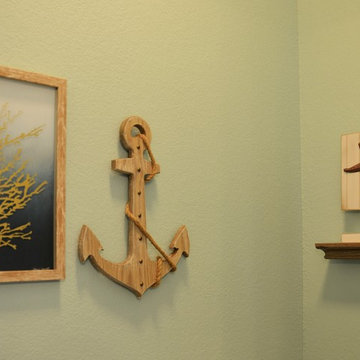
Beautiful spa like bathroom with aqua blue wall paint. Relaxes your body and mind immediately!!
Modelo de cuarto de baño principal marinero grande con armarios con paneles con relieve, puertas de armario blancas, jacuzzi, ducha doble, sanitario de una pieza, baldosas y/o azulejos beige, baldosas y/o azulejos de cerámica, paredes azules, suelo de baldosas de cerámica, lavabo encastrado y encimera de granito
Modelo de cuarto de baño principal marinero grande con armarios con paneles con relieve, puertas de armario blancas, jacuzzi, ducha doble, sanitario de una pieza, baldosas y/o azulejos beige, baldosas y/o azulejos de cerámica, paredes azules, suelo de baldosas de cerámica, lavabo encastrado y encimera de granito
350 fotos de baños con jacuzzi y ducha doble
1

