293 fotos de baños con imitación madera y suelo gris
Filtrar por
Presupuesto
Ordenar por:Popular hoy
81 - 100 de 293 fotos
Artículo 1 de 3
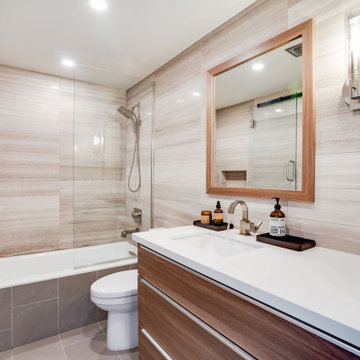
Diseño de cuarto de baño principal, único, a medida y abovedado retro de tamaño medio con armarios con paneles lisos, puertas de armario marrones, bañera empotrada, combinación de ducha y bañera, sanitario de dos piezas, baldosas y/o azulejos multicolor, imitación madera, paredes multicolor, suelo de baldosas de cerámica, lavabo bajoencimera, encimera de cuarzo compacto, suelo gris, ducha con puerta con bisagras, encimeras blancas y hornacina
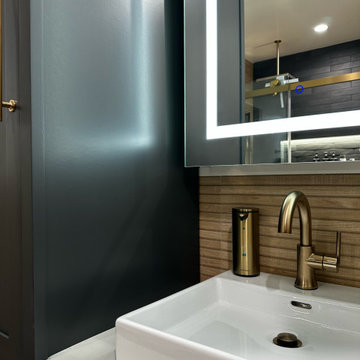
Upon stepping into this stylish japandi modern fusion bathroom nestled in the heart of Pasadena, you are instantly greeted by the unique visual journey of maple ribbon tiles These tiles create an inviting path that extends from the entrance of the bathroom, leading you all the way to the shower. They artistically cover half the wall, adding warmth and texture to the space. Indeed, creating a japandi modern fusion style that combines the best of both worlds. You might just even say japandi bathroom with a modern twist.
Elegance and Boldness
Above the tiles, the walls are bathed in fresh white paint. Particularly, he crisp whiteness of the paint complements the earthy tones of the maple tiles, resulting in a harmonious blend of simplicity and elegance.
Moving forward, you encounter the vanity area, featuring dual sinks. Each sink is enhanced by flattering vanity mirror lighting. This creates a well-lit space, perfect for grooming routines.
Balanced Contrast
Adding a contemporary touch, custom black cabinets sit beneath and in between the sinks. Obviously, they offer ample storage while providing each sink its private space. Even so, bronze handles adorn these cabinets, adding a sophisticated touch that echoes the bathroom’s understated luxury.
The journey continues towards the shower area, where your eye is drawn to the striking charcoal subway tiles. Clearly, these tiles add a modern edge to the shower’s back wall. Alongside, a built-in ledge subtly integrates lighting, adding both functionality and a touch of ambiance.
The shower’s side walls continue the narrative of the maple ribbon tiles from the main bathroom area. Definitely, their warm hues against the cool charcoal subway tiles create a visual contrast that’s both appealing and invigorating.
Beautiful Details
Adding to the seamless design is a sleek glass sliding shower door. Apart from this, this transparent element allows light to flow freely, enhancing the overall brightness of the space. In addition, a bronze handheld shower head complements the other bronze elements in the room, tying the design together beautifully.
Underfoot, you’ll find luxurious tile flooring. Furthermore, this material not only adds to the room’s opulence but also provides a durable, easy-to-maintain surface.
Finally, the entire japandi modern fusion bathroom basks in the soft glow of recessed LED lighting. Without a doubt, this lighting solution adds depth and dimension to the space, accentuating the unique features of the bathroom design. Unquestionably, making this bathroom have a japandi bathroom with a modern twist.

Diseño de cuarto de baño único y flotante rural de tamaño medio con armarios con paneles lisos, puertas de armario de madera oscura, ducha esquinera, sanitario de una pieza, baldosas y/o azulejos multicolor, imitación madera, paredes multicolor, suelo de baldosas de porcelana, aseo y ducha, lavabo bajoencimera, encimera de cuarzo compacto, suelo gris, ducha con puerta con bisagras y encimeras blancas
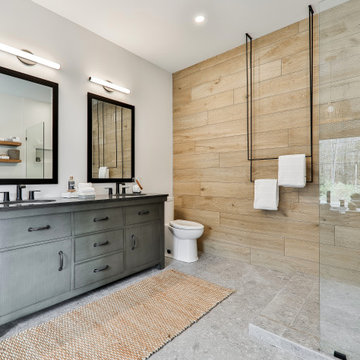
designer Lyne Brunet
Modelo de cuarto de baño principal, doble y de pie clásico renovado grande con armarios con paneles lisos, puertas de armario verdes, ducha abierta, sanitario de una pieza, baldosas y/o azulejos marrones, imitación madera, paredes blancas, suelo de terrazo, lavabo bajoencimera, encimera de cuarcita, suelo gris, ducha abierta, encimeras grises y hornacina
Modelo de cuarto de baño principal, doble y de pie clásico renovado grande con armarios con paneles lisos, puertas de armario verdes, ducha abierta, sanitario de una pieza, baldosas y/o azulejos marrones, imitación madera, paredes blancas, suelo de terrazo, lavabo bajoencimera, encimera de cuarcita, suelo gris, ducha abierta, encimeras grises y hornacina
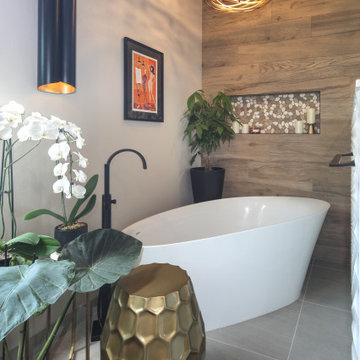
By completely reimagining the original layout of this primary bath, I was able to transform a sterile room with mirrors on every wall and very little bathing privacy, into a stunning, intimate, and serene bathroom for my clients. My design inspiration is the organic textures and finishes of Bali, which create an unexpectedly dramatic, curated environment. My "outside of the box" vision began with transforming the original shower into a requested second toilet room. I redesigned the other side of the bathroom into a huge shower with bench, lighted shampoo niches and multi-function faucets including a ceiling mounted rain head. A lovely free-standing tub is tucked behind the shower to provide privacy for the bather. The unique layout of back-to-back vanities on the peninsula allowed for a stunning quartz waterfall feature. The two vessel sinks are separated by custom built, two sided lighted mirrors, that suspend from the ceiling. The lavatory faucets even have a pullout sprayer for easy sink cleaning (another client request). Wood look tile on the walls, pebble stone shower pan, textured 3D tile and striking Cambria Clovelly quartz all blend seamlessly to create a gorgeous space for my clients.

Imagen de cuarto de baño principal moderno de tamaño medio con combinación de ducha y bañera, baldosas y/o azulejos marrones, imitación madera, paredes marrones, suelo de piedra caliza, suelo gris, encimeras marrones, madera y madera
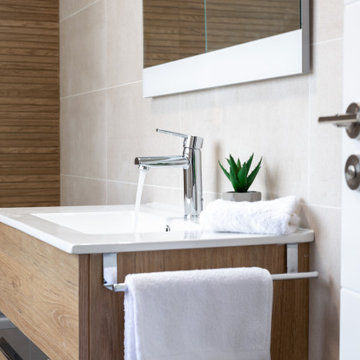
En la imagen podemos ver la reforma realizada en una dos los dos baños intervenidos en el proyecto.
En esta ocasión se quiso conservar la bañera y elbidé, ya que si eran requisitos fundamentales para los dueños de la vivienda. Sustituimos los revestimientos y el mobiliario de baño.
El resultado un baño actualizado con aire juvenil y que da a la vivienda un aire mucho más moderno.
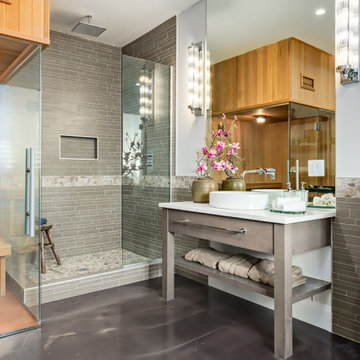
Foto de sauna única actual con puertas de armario de madera clara, ducha abierta, sanitario de una pieza, baldosas y/o azulejos grises, imitación madera, paredes blancas, suelo de cemento, lavabo sobreencimera, encimera de cuarzo compacto, suelo gris, ducha abierta, encimeras blancas, hornacina y panelado
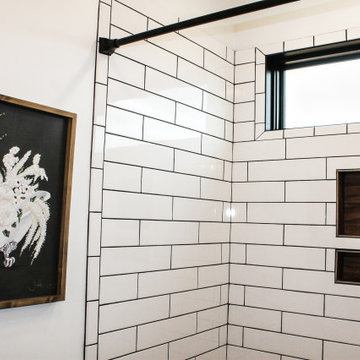
This bathroom is perfectly tailored to our client's modern, minimalistic lifestyle.
Ejemplo de cuarto de baño principal industrial con ducha doble, baldosas y/o azulejos blancos, paredes blancas, suelo de cemento, suelo gris, ducha con cortina y imitación madera
Ejemplo de cuarto de baño principal industrial con ducha doble, baldosas y/o azulejos blancos, paredes blancas, suelo de cemento, suelo gris, ducha con cortina y imitación madera
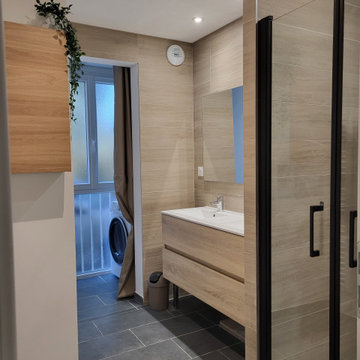
Foto de cuarto de baño largo y estrecho, doble y blanco y madera minimalista de tamaño medio con puertas de armario de madera clara, baldosas y/o azulejos beige, imitación madera, paredes beige, lavabo tipo consola, encimera de acrílico, suelo gris, ducha con puerta con bisagras y encimeras blancas
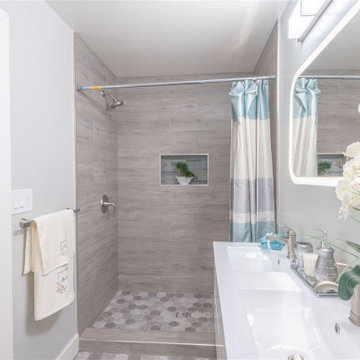
Imagen de cuarto de baño doble y flotante minimalista de tamaño medio sin sin inodoro con armarios con paneles lisos, puertas de armario blancas, bañera empotrada, sanitario de dos piezas, baldosas y/o azulejos grises, imitación madera, paredes grises, suelo de baldosas de cerámica, aseo y ducha, lavabo integrado, suelo gris, ducha con cortina y encimeras blancas
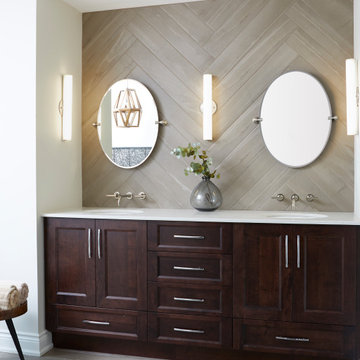
Imagen de cuarto de baño principal, doble, a medida y blanco y madera tradicional renovado con armarios con paneles empotrados, puertas de armario de madera en tonos medios, baldosas y/o azulejos grises, imitación madera, paredes blancas, imitación a madera, lavabo bajoencimera, encimera de cuarzo compacto, suelo gris y encimeras blancas
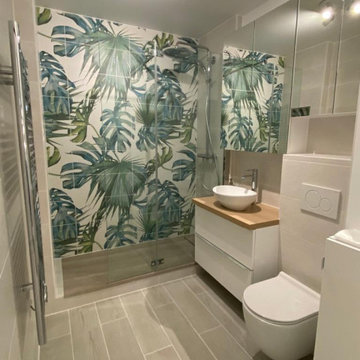
Rénovation complète d'une salle de bain à Boulogne-Billancourt
**DESCRIPTION :
Démolition > Dépose de la baignoire > Retrait du carrelage au sol et murs > Dépose des autres éléments
Préparation des murs > Pose de placo hydrofuge > Etanchéité > Pose de carrelage
Création de 2 niches sur-mesure
Préparation du sol > Couche d'accrochage > Pose du carrelage
Installation d'un meuble vasque et pose de la vasque
--- PLOMBERIE ---
Installation du bac de douche > évacuations
Installation du WC gébérit sans bride suspendu
--- ELECTRICITE ---
Création de prises
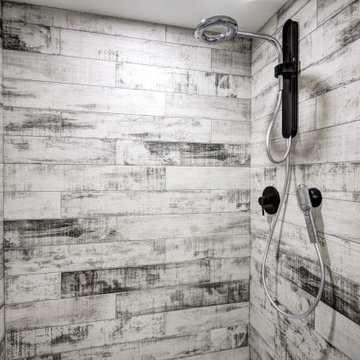
Modelo de cuarto de baño infantil, único y a medida costero con armarios con paneles lisos, puertas de armario blancas, ducha empotrada, sanitario de una pieza, baldosas y/o azulejos multicolor, imitación madera, paredes blancas, suelo de cemento, lavabo bajoencimera, encimera de cuarzo compacto, suelo gris, ducha con puerta con bisagras y encimeras blancas
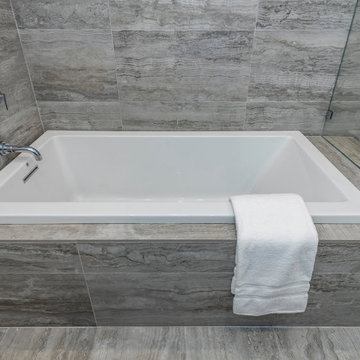
We were approached by a San Francisco firefighter to design a place for him and his girlfriend to live while also creating additional units he could sell to finance the project. He grew up in the house that was built on this site in approximately 1886. It had been remodeled repeatedly since it was first built so that there was only one window remaining that showed any sign of its Victorian heritage. The house had become so dilapidated over the years that it was a legitimate candidate for demolition. Furthermore, the house straddled two legal parcels, so there was an opportunity to build several new units in its place. At our client’s suggestion, we developed the left building as a duplex of which they could occupy the larger, upper unit and the right building as a large single-family residence. In addition to design, we handled permitting, including gathering support by reaching out to the surrounding neighbors and shepherding the project through the Planning Commission Discretionary Review process. The Planning Department insisted that we develop the two buildings so they had different characters and could not be mistaken for an apartment complex. The duplex design was inspired by Albert Frey’s Palm Springs modernism but clad in fibre cement panels and the house design was to be clad in wood. Because the site was steeply upsloping, the design required tall, thick retaining walls that we incorporated into the design creating sunken patios in the rear yards. All floors feature generous 10 foot ceilings and large windows with the upper, bedroom floors featuring 11 and 12 foot ceilings. Open plans are complemented by sleek, modern finishes throughout.
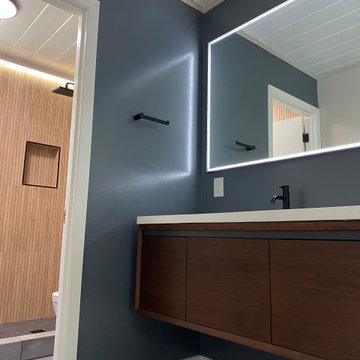
Eichler Master Bath Remodel
Imagen de cuarto de baño principal, único y flotante moderno pequeño con armarios con paneles lisos, puertas de armario de madera en tonos medios, todos los baños, baldosas y/o azulejos marrones, imitación madera, paredes grises, suelo de baldosas de cerámica, lavabo bajoencimera, encimera de acrílico, suelo gris, encimeras blancas y madera
Imagen de cuarto de baño principal, único y flotante moderno pequeño con armarios con paneles lisos, puertas de armario de madera en tonos medios, todos los baños, baldosas y/o azulejos marrones, imitación madera, paredes grises, suelo de baldosas de cerámica, lavabo bajoencimera, encimera de acrílico, suelo gris, encimeras blancas y madera
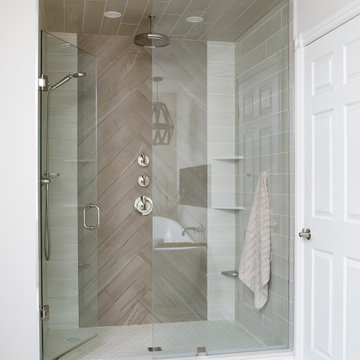
Ejemplo de cuarto de baño principal, blanco y blanco y madera tradicional renovado con baldosas y/o azulejos grises, imitación madera, paredes blancas, imitación a madera, suelo gris y ducha con puerta con bisagras
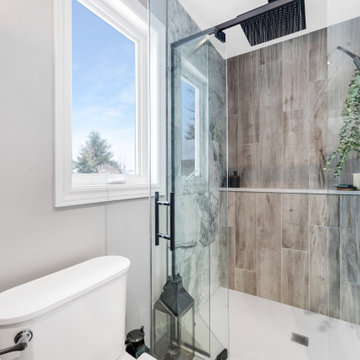
This Contemporary industrial bathroom perfectly pairs natural warm elements and the raw industrial elements in this bold yet soft bathroom. Packed with function and high-end elements. Heated floors, heated towel bars, custom one piece walk-in quartz shower base, freestanding tub with therapy and lights. Tis is the perfect space to unwind and relax after a long day.
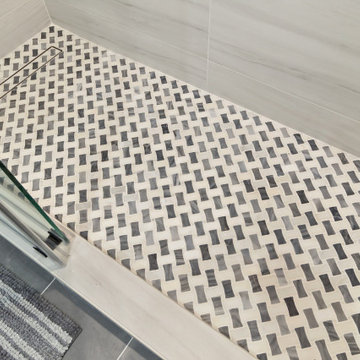
This is our #bathroomvanity with a custom #woodaccentwall to make the whole room feel more comfortable
Ejemplo de cuarto de baño principal, doble y a medida minimalista de tamaño medio con armarios estilo shaker, puertas de armario azules, ducha doble, bidé, baldosas y/o azulejos beige, imitación madera, paredes blancas, suelo de baldosas de porcelana, lavabo bajoencimera, encimera de cuarcita, suelo gris, ducha con puerta con bisagras, encimeras blancas y hornacina
Ejemplo de cuarto de baño principal, doble y a medida minimalista de tamaño medio con armarios estilo shaker, puertas de armario azules, ducha doble, bidé, baldosas y/o azulejos beige, imitación madera, paredes blancas, suelo de baldosas de porcelana, lavabo bajoencimera, encimera de cuarcita, suelo gris, ducha con puerta con bisagras, encimeras blancas y hornacina
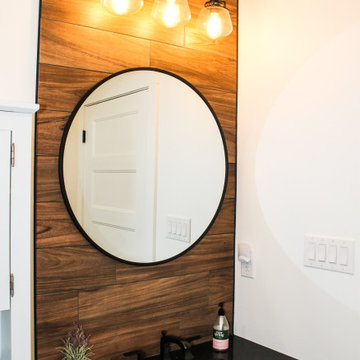
This bathroom is perfectly tailored to our client's sleek, modern style.
Modelo de cuarto de baño principal, único y a medida urbano con puertas de armario negras, imitación madera, suelo de cemento, suelo gris, encimeras negras y paredes blancas
Modelo de cuarto de baño principal, único y a medida urbano con puertas de armario negras, imitación madera, suelo de cemento, suelo gris, encimeras negras y paredes blancas
293 fotos de baños con imitación madera y suelo gris
5

