4.379 fotos de baños con imitación madera y suelo de baldosas tipo guijarro
Filtrar por
Presupuesto
Ordenar por:Popular hoy
1 - 20 de 4379 fotos
Artículo 1 de 3

This existing sleeping porch was reworked into a stunning Mid Century bathroom complete with geometric shapes that add interest and texture. Rich woods add warmth to the black and white tiles. Wood tile was installed on the shower walls and pick up on the wood vanity and Asian-inspired custom built armoire.

This Condo has been in the family since it was first built. And it was in desperate need of being renovated. The kitchen was isolated from the rest of the condo. The laundry space was an old pantry that was converted. We needed to open up the kitchen to living space to make the space feel larger. By changing the entrance to the first guest bedroom and turn in a den with a wonderful walk in owners closet.
Then we removed the old owners closet, adding that space to the guest bath to allow us to make the shower bigger. In addition giving the vanity more space.
The rest of the condo was updated. The master bath again was tight, but by removing walls and changing door swings we were able to make it functional and beautiful all that the same time.

Girl's Bathroom. Custom designed vanity in blue with glass knobs, bubble tile accent wall and floor, wallpaper above wainscot. photo: David Duncan Livingston

Nadia Gottfried
Foto de cuarto de baño principal contemporáneo con armarios con paneles empotrados, ducha doble, baldosas y/o azulejos grises, suelo de baldosas tipo guijarro, paredes blancas, suelo de baldosas de porcelana, encimera de mármol y lavabo bajoencimera
Foto de cuarto de baño principal contemporáneo con armarios con paneles empotrados, ducha doble, baldosas y/o azulejos grises, suelo de baldosas tipo guijarro, paredes blancas, suelo de baldosas de porcelana, encimera de mármol y lavabo bajoencimera
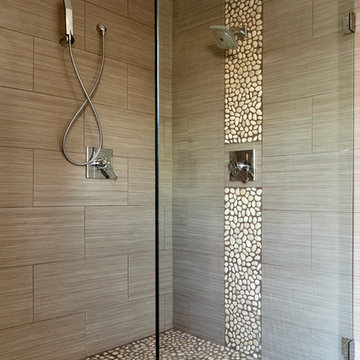
Modelo de cuarto de baño costero con baldosas y/o azulejos marrones, suelo de baldosas tipo guijarro y suelo de baldosas tipo guijarro

This four-story townhome in the heart of old town Alexandria, was recently purchased by a family of four.
The outdated galley kitchen with confined spaces, lack of powder room on main level, dropped down ceiling, partition walls, small bathrooms, and the main level laundry were a few of the deficiencies this family wanted to resolve before moving in.
Starting with the top floor, we converted a small bedroom into a master suite, which has an outdoor deck with beautiful view of old town. We reconfigured the space to create a walk-in closet and another separate closet.
We took some space from the old closet and enlarged the master bath to include a bathtub and a walk-in shower. Double floating vanities and hidden toilet space were also added.
The addition of lighting and glass transoms allows light into staircase leading to the lower level.
On the third level is the perfect space for a girl’s bedroom. A new bathroom with walk-in shower and added space from hallway makes it possible to share this bathroom.
A stackable laundry space was added to the hallway, a few steps away from a new study with built in bookcase, French doors, and matching hardwood floors.
The main level was totally revamped. The walls were taken down, floors got built up to add extra insulation, new wide plank hardwood installed throughout, ceiling raised, and a new HVAC was added for three levels.
The storage closet under the steps was converted to a main level powder room, by relocating the electrical panel.
The new kitchen includes a large island with new plumbing for sink, dishwasher, and lots of storage placed in the center of this open kitchen. The south wall is complete with floor to ceiling cabinetry including a home for a new cooktop and stainless-steel range hood, covered with glass tile backsplash.
The dining room wall was taken down to combine the adjacent area with kitchen. The kitchen includes butler style cabinetry, wine fridge and glass cabinets for display. The old living room fireplace was torn down and revamped with a gas fireplace wrapped in stone.
Built-ins added on both ends of the living room gives floor to ceiling space provides ample display space for art. Plenty of lighting fixtures such as led lights, sconces and ceiling fans make this an immaculate remodel.
We added brick veneer on east wall to replicate the historic old character of old town homes.
The open floor plan with seamless wood floor and central kitchen has added warmth and with a desirable entertaining space.

Kristina O'Brien Photography
Modelo de cuarto de baño principal clásico renovado grande con armarios con paneles lisos, suelo de baldosas tipo guijarro, lavabo bajoencimera, puertas de armario de madera clara, ducha empotrada, sanitario de dos piezas, paredes blancas, suelo de baldosas de cerámica, baldosas y/o azulejos grises, bañera encastrada sin remate y ducha con puerta con bisagras
Modelo de cuarto de baño principal clásico renovado grande con armarios con paneles lisos, suelo de baldosas tipo guijarro, lavabo bajoencimera, puertas de armario de madera clara, ducha empotrada, sanitario de dos piezas, paredes blancas, suelo de baldosas de cerámica, baldosas y/o azulejos grises, bañera encastrada sin remate y ducha con puerta con bisagras
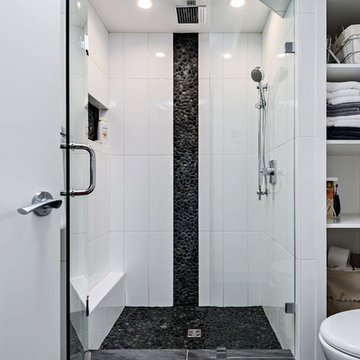
Rod Datoc - Datoc Design
Foto de cuarto de baño actual pequeño con armarios abiertos, puertas de armario blancas, ducha empotrada, sanitario de dos piezas, baldosas y/o azulejos blancos, suelo de baldosas tipo guijarro, paredes blancas y aseo y ducha
Foto de cuarto de baño actual pequeño con armarios abiertos, puertas de armario blancas, ducha empotrada, sanitario de dos piezas, baldosas y/o azulejos blancos, suelo de baldosas tipo guijarro, paredes blancas y aseo y ducha

This 1930's Barrington Hills farmhouse was in need of some TLC when it was purchased by this southern family of five who planned to make it their new home. The renovation taken on by Advance Design Studio's designer Scott Christensen and master carpenter Justin Davis included a custom porch, custom built in cabinetry in the living room and children's bedrooms, 2 children's on-suite baths, a guest powder room, a fabulous new master bath with custom closet and makeup area, a new upstairs laundry room, a workout basement, a mud room, new flooring and custom wainscot stairs with planked walls and ceilings throughout the home.
The home's original mechanicals were in dire need of updating, so HVAC, plumbing and electrical were all replaced with newer materials and equipment. A dramatic change to the exterior took place with the addition of a quaint standing seam metal roofed farmhouse porch perfect for sipping lemonade on a lazy hot summer day.
In addition to the changes to the home, a guest house on the property underwent a major transformation as well. Newly outfitted with updated gas and electric, a new stacking washer/dryer space was created along with an updated bath complete with a glass enclosed shower, something the bath did not previously have. A beautiful kitchenette with ample cabinetry space, refrigeration and a sink was transformed as well to provide all the comforts of home for guests visiting at the classic cottage retreat.
The biggest design challenge was to keep in line with the charm the old home possessed, all the while giving the family all the convenience and efficiency of modern functioning amenities. One of the most interesting uses of material was the porcelain "wood-looking" tile used in all the baths and most of the home's common areas. All the efficiency of porcelain tile, with the nostalgic look and feel of worn and weathered hardwood floors. The home’s casual entry has an 8" rustic antique barn wood look porcelain tile in a rich brown to create a warm and welcoming first impression.
Painted distressed cabinetry in muted shades of gray/green was used in the powder room to bring out the rustic feel of the space which was accentuated with wood planked walls and ceilings. Fresh white painted shaker cabinetry was used throughout the rest of the rooms, accentuated by bright chrome fixtures and muted pastel tones to create a calm and relaxing feeling throughout the home.
Custom cabinetry was designed and built by Advance Design specifically for a large 70” TV in the living room, for each of the children’s bedroom’s built in storage, custom closets, and book shelves, and for a mudroom fit with custom niches for each family member by name.
The ample master bath was fitted with double vanity areas in white. A generous shower with a bench features classic white subway tiles and light blue/green glass accents, as well as a large free standing soaking tub nestled under a window with double sconces to dim while relaxing in a luxurious bath. A custom classic white bookcase for plush towels greets you as you enter the sanctuary bath.
Joe Nowak

Sleek and austere yet warm and inviting. This contemporary minimalist guest bath lacks nothing and gives all that is needed within a neat and orderly aesthetic.

Diseño de cuarto de baño principal, único y a medida tradicional de tamaño medio sin sin inodoro con armarios con paneles lisos, puertas de armario de madera clara, bañera exenta, paredes blancas, suelo de baldosas de cerámica, lavabo bajoencimera, suelo negro, ducha con puerta con bisagras, encimeras blancas, baldosas y/o azulejos marrones y imitación madera
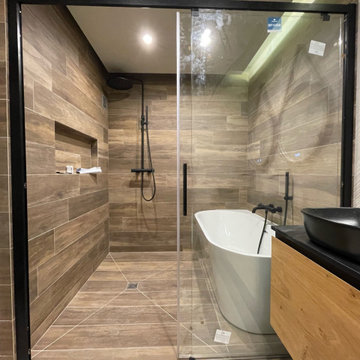
Exécution
Imagen de cuarto de baño principal, con puerta corredera, doble y flotante contemporáneo de tamaño medio sin sin inodoro con puertas de armario negras, bañera exenta, baldosas y/o azulejos beige, imitación madera, paredes beige, imitación a madera, lavabo encastrado, encimera de azulejos, ducha con puerta corredera, encimeras negras y bandeja
Imagen de cuarto de baño principal, con puerta corredera, doble y flotante contemporáneo de tamaño medio sin sin inodoro con puertas de armario negras, bañera exenta, baldosas y/o azulejos beige, imitación madera, paredes beige, imitación a madera, lavabo encastrado, encimera de azulejos, ducha con puerta corredera, encimeras negras y bandeja

We carried in the same stone for the vanity in the guest bathroom as well as a fluted wood-look porcelain tiles to add warmth to the walls. In here, we opted for a floating vanity to add a delicate touch.
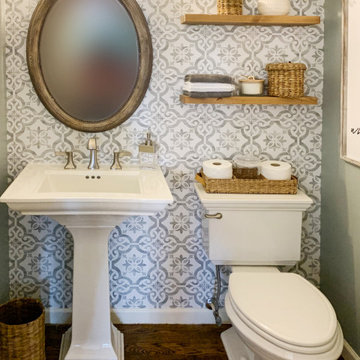
From Traditional to Transitional - This homeowner was updating her first floor entry, powder room, and sitting room. The goal was to create a décor design from scratch that included new furniture, paint colors, fixtures, and décor. The updates created the wow factor she was looking for when friends and family visit!

Imagen de cuarto de baño infantil, único y de pie nórdico de tamaño medio con armarios con paneles lisos, puertas de armario de madera clara, bañera exenta, ducha abierta, sanitario de una pieza, baldosas y/o azulejos marrones, imitación madera, paredes grises, suelo de baldosas de cerámica, lavabo tipo consola, encimera de acrílico, suelo gris, ducha abierta y encimeras blancas
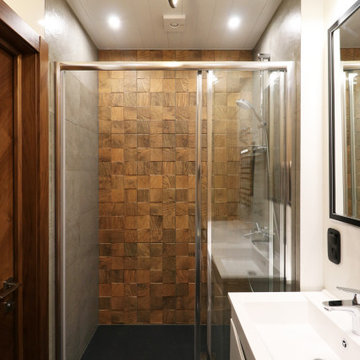
Imagen de cuarto de baño único y de pie contemporáneo de tamaño medio con armarios con paneles lisos, puertas de armario blancas, ducha empotrada, sanitario de pared, baldosas y/o azulejos marrones, imitación madera, paredes blancas, suelo de baldosas de porcelana, aseo y ducha, lavabo integrado, encimera de acrílico, suelo negro, ducha con puerta corredera y encimeras blancas

Complete redesign of bathroom, custom designed and built vanity. Wall mirror with integrated light. Wood look tile in shower.
Diseño de cuarto de baño único y flotante actual de tamaño medio con puertas de armario negras, ducha empotrada, lavabo bajoencimera, encimera de acrílico, ducha con puerta con bisagras, encimeras negras, armarios con paneles lisos, sanitario de dos piezas, baldosas y/o azulejos marrones, imitación madera, paredes blancas, aseo y ducha y suelo beige
Diseño de cuarto de baño único y flotante actual de tamaño medio con puertas de armario negras, ducha empotrada, lavabo bajoencimera, encimera de acrílico, ducha con puerta con bisagras, encimeras negras, armarios con paneles lisos, sanitario de dos piezas, baldosas y/o azulejos marrones, imitación madera, paredes blancas, aseo y ducha y suelo beige

This Condo has been in the family since it was first built. And it was in desperate need of being renovated. The kitchen was isolated from the rest of the condo. The laundry space was an old pantry that was converted. We needed to open up the kitchen to living space to make the space feel larger. By changing the entrance to the first guest bedroom and turn in a den with a wonderful walk in owners closet.
Then we removed the old owners closet, adding that space to the guest bath to allow us to make the shower bigger. In addition giving the vanity more space.
The rest of the condo was updated. The master bath again was tight, but by removing walls and changing door swings we were able to make it functional and beautiful all that the same time.
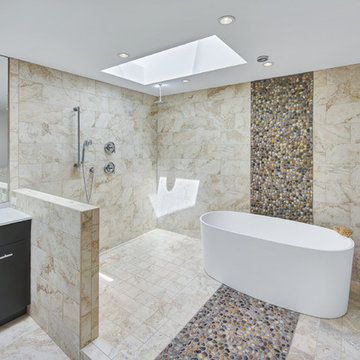
Modelo de cuarto de baño principal contemporáneo con armarios con paneles lisos, puertas de armario negras, bañera exenta, ducha abierta, baldosas y/o azulejos beige, suelo de baldosas tipo guijarro, paredes grises, lavabo bajoencimera, suelo beige, ducha abierta y encimeras blancas
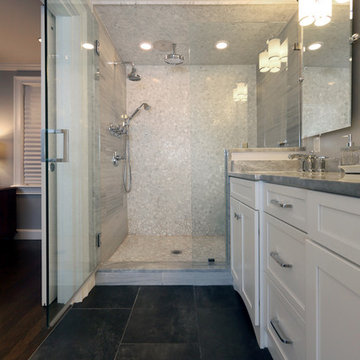
Imagen de cuarto de baño clásico renovado de tamaño medio con armarios estilo shaker, puertas de armario blancas, ducha empotrada, baldosas y/o azulejos grises, suelo de baldosas tipo guijarro, paredes grises, suelo de pizarra, aseo y ducha, lavabo bajoencimera, encimera de mármol, suelo negro y ducha con puerta con bisagras
4.379 fotos de baños con imitación madera y suelo de baldosas tipo guijarro
1

